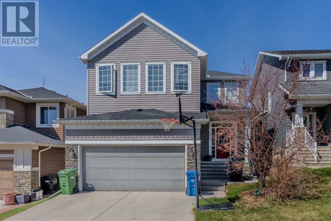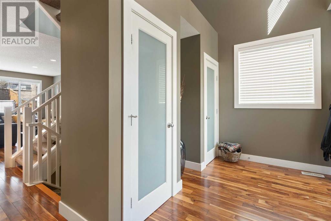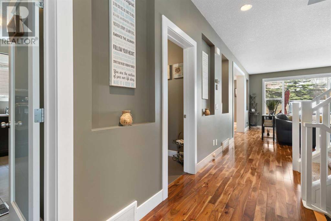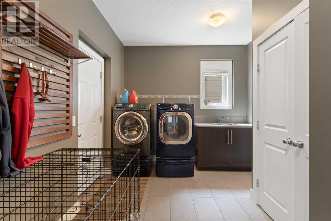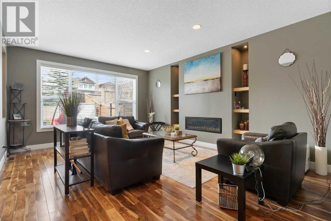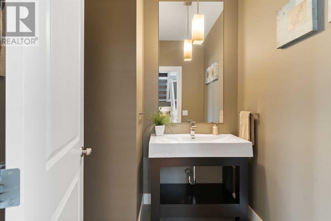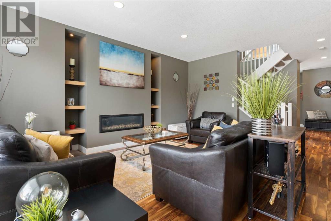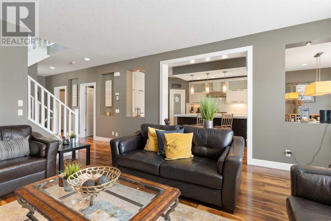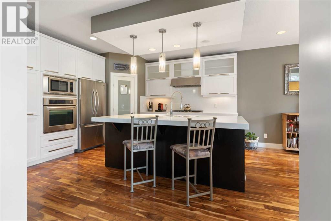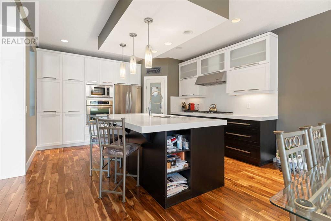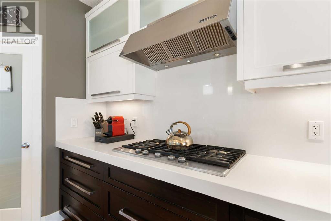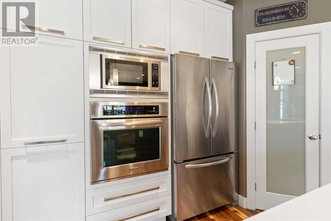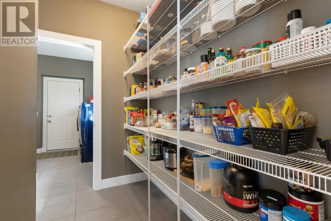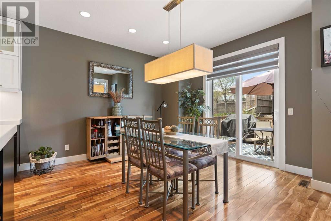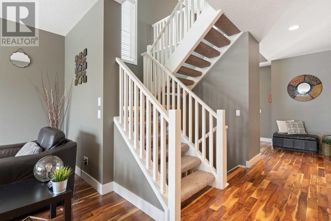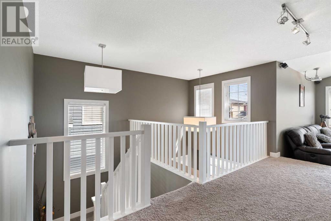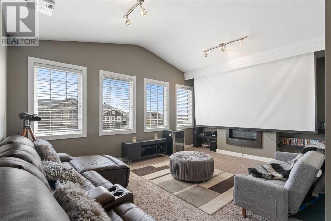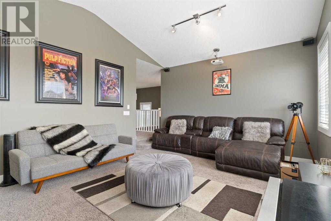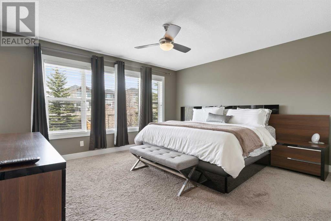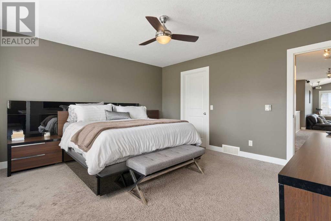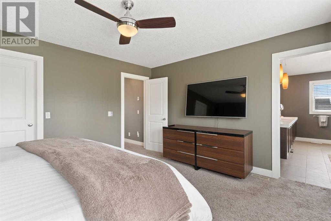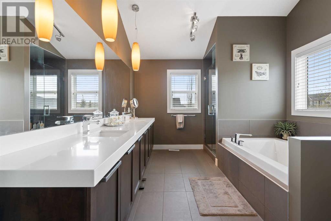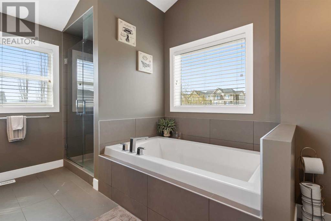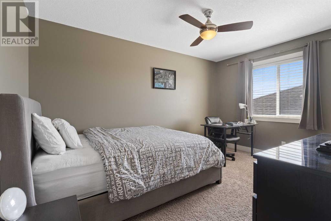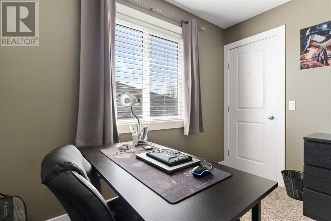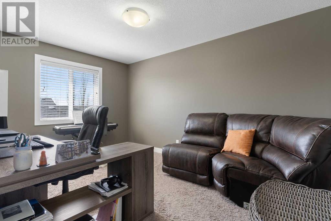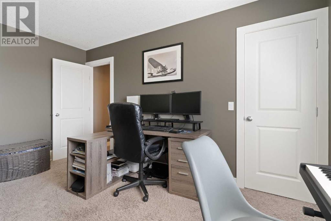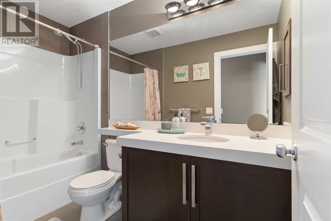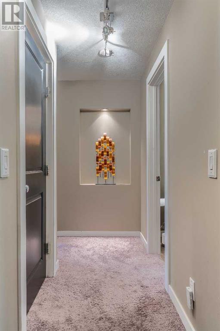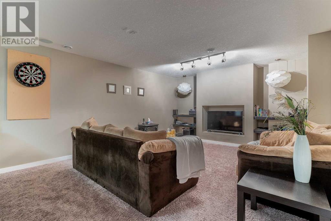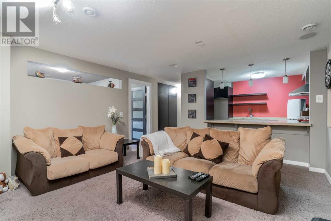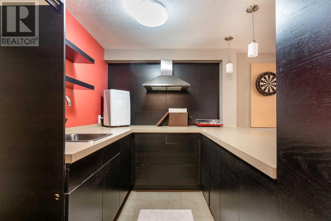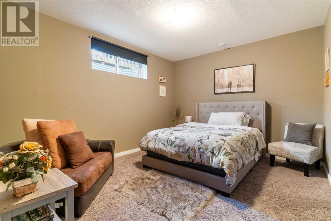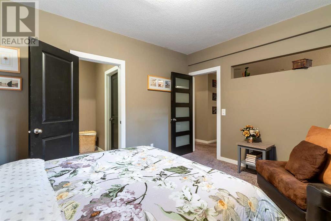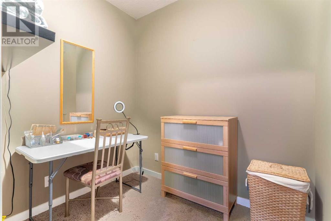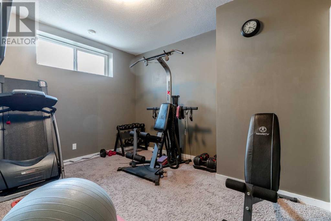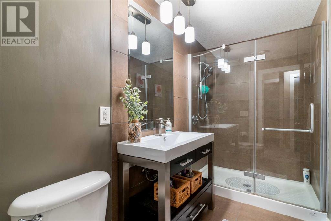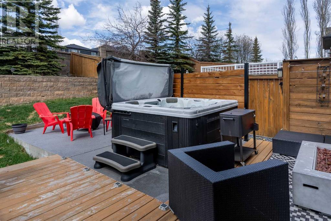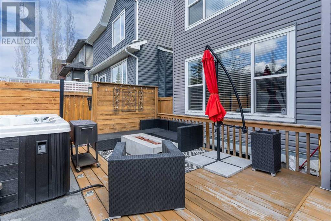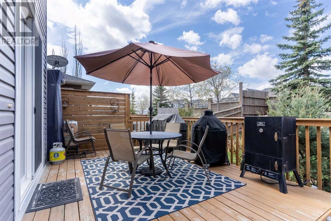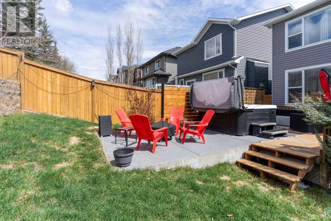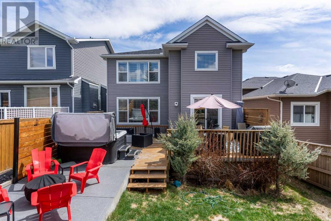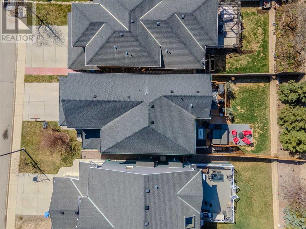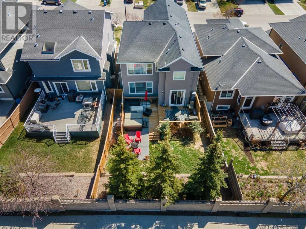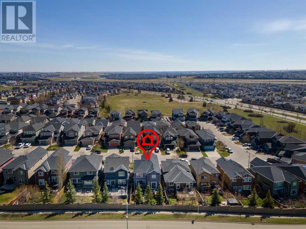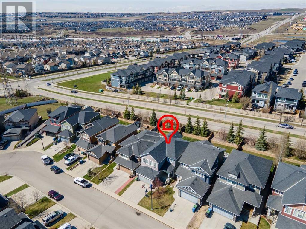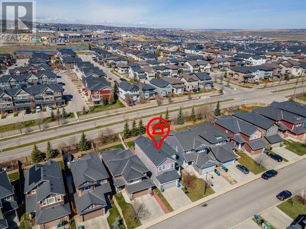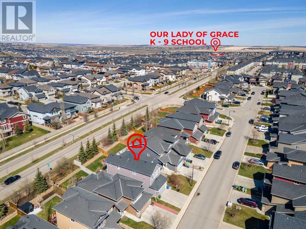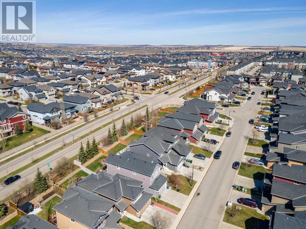5 Bedroom
4 Bathroom
2563.96 sqft
Fireplace
None
Forced Air
Landscaped
$875,000
***OPEN HOUSE, Sunday ,May 19 , 12:00pm;3:00pm***Your new home welcomes you to this beautifully designed 5-bedroom, 3.5-bath residence in the sought-after community of Evanston. As you enter, you will fall in love with an open-concept floor plan featuring 9-foot ceilings, expansive windows, designer light fixtures, gleaming hardwood floors, and a spacious living room with a beautiful fireplace. The chef’s kitchen boasts a walk-through pantry, built-in appliances, a gas stove, modern cabinets, quartz countertops, and a center island perfect for entertaining. It flows into your dining room, flooded with natural light and providing access to your west-facing backyard. The thoughtfully designed upper floor boasts a spacious bonus room with vaulted ceilings, a decadent master bedroom with a spa-like ensuite featuring dual sinks and a large walk-in closet, an additional large bonus room, two more bedrooms with walk-in closets, and a laundry room. This home comes complete with a fully finished basement featuring two good-sized bedrooms, a full bathroom, and a family room—perfect for making memories or relaxing while watching your favorite movie. This great community is ideal for raising a family, with proximity to shopping and other amenities, as well as easy access to major roads. This outstanding home will have you at “Hello!” Welcome HOME! ***VIRTUAL TOUR AVAILABLE*** (id:40616)
Open House
This property has open houses!
Starts at:
12:00 pm
Ends at:
3:00 pm
Property Details
|
MLS® Number
|
A2129795 |
|
Property Type
|
Single Family |
|
Community Name
|
Evanston |
|
Amenities Near By
|
Park, Playground |
|
Parking Space Total
|
4 |
|
Plan
|
0713439 |
|
Structure
|
Deck |
Building
|
Bathroom Total
|
4 |
|
Bedrooms Above Ground
|
3 |
|
Bedrooms Below Ground
|
2 |
|
Bedrooms Total
|
5 |
|
Appliances
|
Washer, Refrigerator, Gas Stove(s), Dishwasher, Dryer, Microwave, Oven - Built-in, Hood Fan, Window Coverings |
|
Basement Development
|
Finished |
|
Basement Type
|
Full (finished) |
|
Constructed Date
|
2009 |
|
Construction Material
|
Poured Concrete, Wood Frame |
|
Construction Style Attachment
|
Detached |
|
Cooling Type
|
None |
|
Exterior Finish
|
Concrete |
|
Fireplace Present
|
Yes |
|
Fireplace Total
|
1 |
|
Flooring Type
|
Carpeted, Ceramic Tile, Hardwood |
|
Foundation Type
|
Poured Concrete |
|
Half Bath Total
|
1 |
|
Heating Type
|
Forced Air |
|
Stories Total
|
2 |
|
Size Interior
|
2563.96 Sqft |
|
Total Finished Area
|
2563.96 Sqft |
|
Type
|
House |
Parking
Land
|
Acreage
|
No |
|
Fence Type
|
Fence |
|
Land Amenities
|
Park, Playground |
|
Landscape Features
|
Landscaped |
|
Size Depth
|
39.55 M |
|
Size Frontage
|
11.6 M |
|
Size Irregular
|
459.00 |
|
Size Total
|
459 M2|4,051 - 7,250 Sqft |
|
Size Total Text
|
459 M2|4,051 - 7,250 Sqft |
|
Zoning Description
|
R-1 |
Rooms
| Level |
Type |
Length |
Width |
Dimensions |
|
Basement |
3pc Bathroom |
|
|
10.00 Ft x 5.17 Ft |
|
Basement |
Bedroom |
|
|
13.83 Ft x 11.50 Ft |
|
Basement |
Bedroom |
|
|
12.67 Ft x 13.58 Ft |
|
Basement |
Den |
|
|
7.58 Ft x 6.33 Ft |
|
Basement |
Recreational, Games Room |
|
|
13.83 Ft x 19.08 Ft |
|
Main Level |
2pc Bathroom |
|
|
5.50 Ft x 7.67 Ft |
|
Main Level |
Dining Room |
|
|
13.92 Ft x 11.58 Ft |
|
Main Level |
Foyer |
|
|
14.17 Ft x 10.25 Ft |
|
Main Level |
Kitchen |
|
|
13.92 Ft x 14.67 Ft |
|
Main Level |
Laundry Room |
|
|
14.08 Ft x 10.00 Ft |
|
Main Level |
Living Room |
|
|
16.00 Ft x 18.83 Ft |
|
Main Level |
Pantry |
|
|
8.33 Ft x 8.50 Ft |
|
Upper Level |
4pc Bathroom |
|
|
5.00 Ft x 9.50 Ft |
|
Upper Level |
5pc Bathroom |
|
|
14.00 Ft x 10.50 Ft |
|
Upper Level |
Bedroom |
|
|
14.00 Ft x 10.08 Ft |
|
Upper Level |
Bedroom |
|
|
14.00 Ft x 10.08 Ft |
|
Upper Level |
Bonus Room |
|
|
19.00 Ft x 13.50 Ft |
|
Upper Level |
Primary Bedroom |
|
|
14.67 Ft x 13.33 Ft |
https://www.realtor.ca/real-estate/26859223/246-evanspark-circle-nw-calgary-evanston


