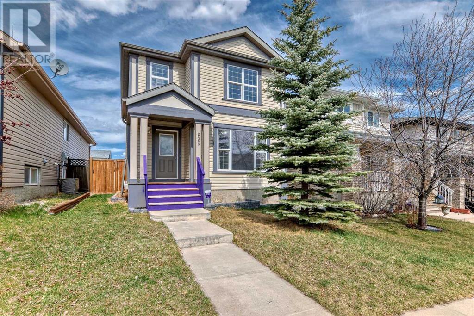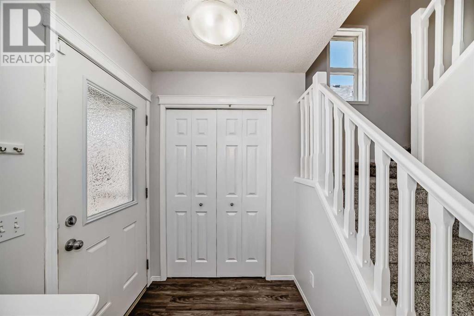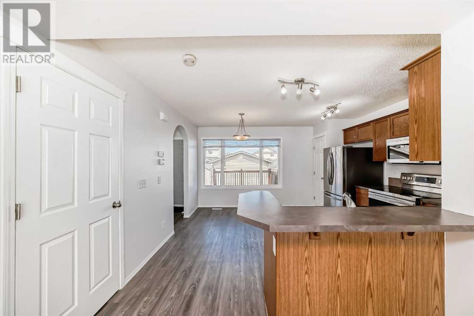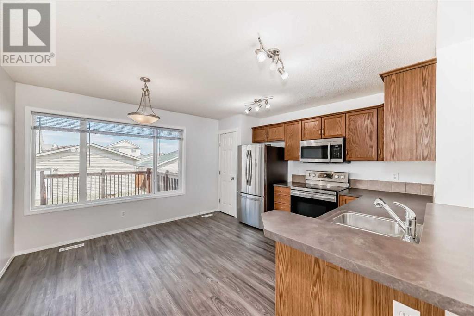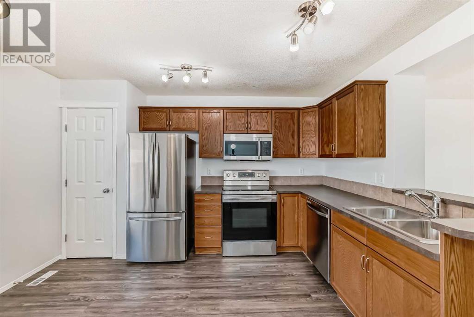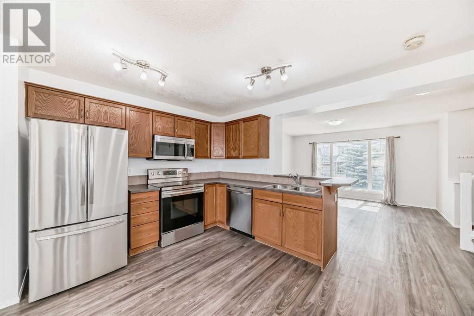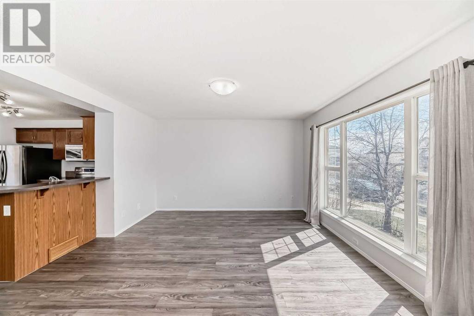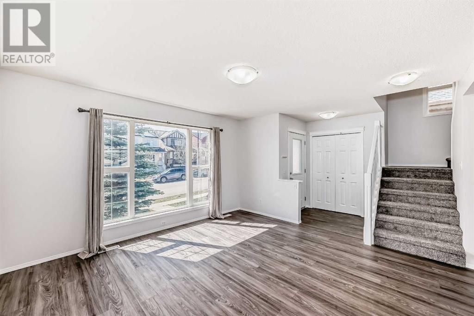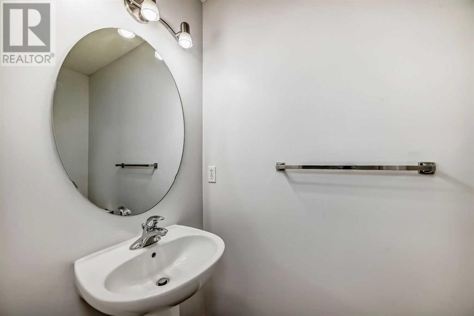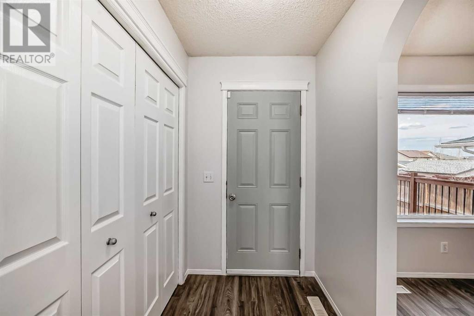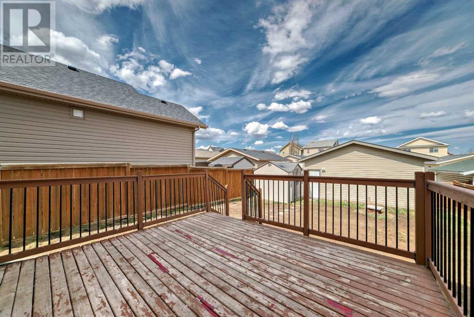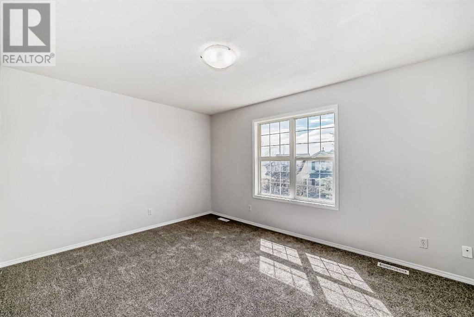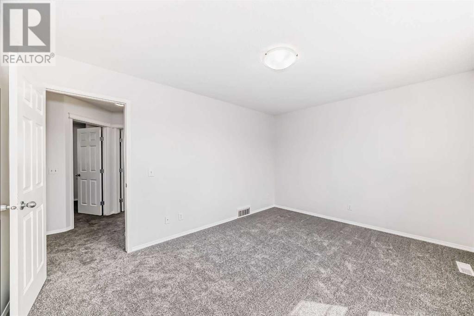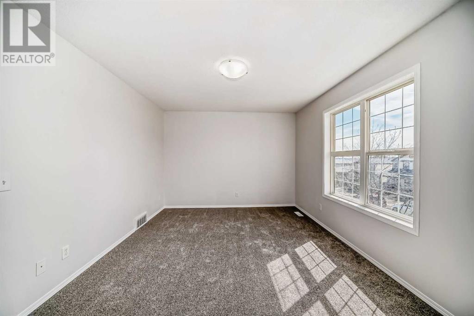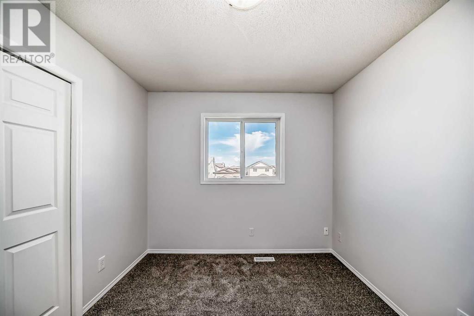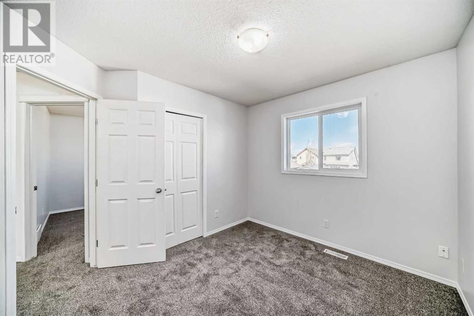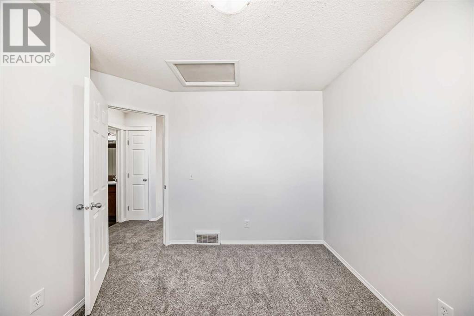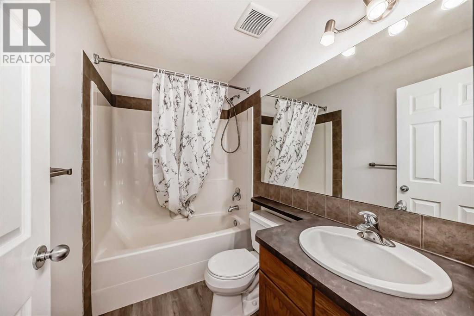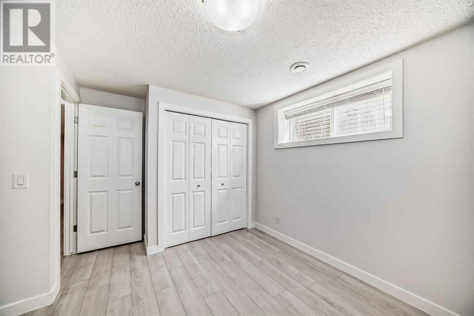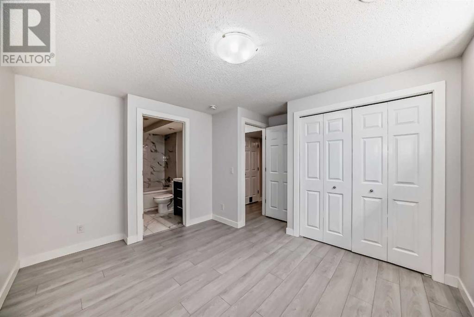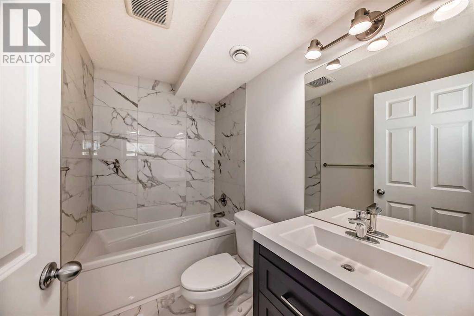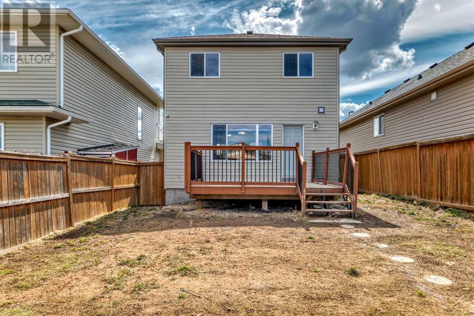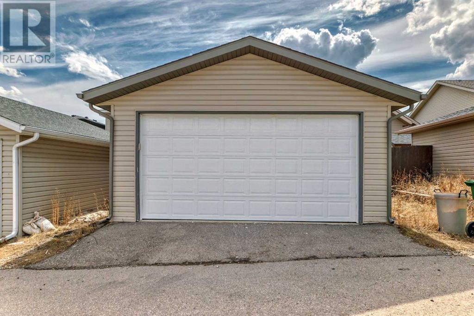4 Bedroom
3 Bathroom
1185 sqft
None
Forced Air
$530,000
Discover the epitome of family living in this charming 4-bedroom home (3 up and one down, with its own ensuite) nestled within a vibrant community. With spacious interiors, and ample outdoor space (including a 14’4” x 12’2” DECK, and FIREPIT) this home offers the perfect blend of comfort and convenience for your growing family. The main floor features a large eat in kitchen with UPGRADED appliances and plenty of natural light, cozy living room and powder room. Upstairs, you will find 3 large sized bedrooms (the primary features its own WALK IN closet), and secondary 4-piece bathroom. The downstairs has been recently professionally developed with a family room, bedroom and luxurious ensuite bathroom. Recent upgrades to the home include, new carpeting, upgraded R50 insulation in the attic, and newer appliances. This property also features a rear detached garage (19’3” X 21’3”), and storage area for all your toys. (id:40616)
Property Details
|
MLS® Number
|
A2125738 |
|
Property Type
|
Single Family |
|
Community Name
|
Sagewood |
|
Amenities Near By
|
Park, Playground |
|
Features
|
Back Lane, Pvc Window, Closet Organizers |
|
Parking Space Total
|
2 |
|
Plan
|
0513786 |
|
Structure
|
Deck |
Building
|
Bathroom Total
|
3 |
|
Bedrooms Above Ground
|
3 |
|
Bedrooms Below Ground
|
1 |
|
Bedrooms Total
|
4 |
|
Appliances
|
Washer, Refrigerator, Oven - Electric, Dishwasher, Dryer, Microwave Range Hood Combo, Window Coverings, Garage Door Opener |
|
Basement Development
|
Finished |
|
Basement Type
|
Full (finished) |
|
Constructed Date
|
2006 |
|
Construction Material
|
Wood Frame |
|
Construction Style Attachment
|
Detached |
|
Cooling Type
|
None |
|
Exterior Finish
|
Vinyl Siding |
|
Flooring Type
|
Carpeted, Vinyl Plank |
|
Foundation Type
|
Poured Concrete |
|
Half Bath Total
|
1 |
|
Heating Fuel
|
Natural Gas |
|
Heating Type
|
Forced Air |
|
Stories Total
|
2 |
|
Size Interior
|
1185 Sqft |
|
Total Finished Area
|
1185 Sqft |
|
Type
|
House |
Parking
Land
|
Acreage
|
No |
|
Fence Type
|
Fence |
|
Land Amenities
|
Park, Playground |
|
Size Depth
|
37.4 M |
|
Size Frontage
|
9.76 M |
|
Size Irregular
|
365.00 |
|
Size Total
|
365 M2|0-4,050 Sqft |
|
Size Total Text
|
365 M2|0-4,050 Sqft |
|
Zoning Description
|
R1-l |
Rooms
| Level |
Type |
Length |
Width |
Dimensions |
|
Basement |
4pc Bathroom |
|
|
7.92 Ft x 4.92 Ft |
|
Basement |
Bedroom |
|
|
11.42 Ft x 10.25 Ft |
|
Basement |
Family Room |
|
|
12.33 Ft x 13.00 Ft |
|
Basement |
Laundry Room |
|
|
9.58 Ft x 7.08 Ft |
|
Main Level |
Other |
|
|
13.67 Ft x 14.08 Ft |
|
Main Level |
Pantry |
|
|
1.83 Ft x 2.58 Ft |
|
Main Level |
Living Room |
|
|
13.75 Ft x 13.00 Ft |
|
Main Level |
Other |
|
|
4.58 Ft x 5.50 Ft |
|
Main Level |
2pc Bathroom |
|
|
7.00 Ft x 3.17 Ft |
|
Main Level |
Other |
|
|
7.00 Ft x 6.08 Ft |
|
Upper Level |
4pc Bathroom |
|
|
7.83 Ft x 4.92 Ft |
|
Upper Level |
Bedroom |
|
|
9.25 Ft x 10.17 Ft |
|
Upper Level |
Bedroom |
|
|
9.08 Ft x 10.17 Ft |
|
Upper Level |
Other |
|
|
7.00 Ft x 5.42 Ft |
|
Upper Level |
Primary Bedroom |
|
|
13.75 Ft x 11.00 Ft |
https://www.realtor.ca/real-estate/26800593/2465-sagewood-crescent-sw-airdrie-sagewood


