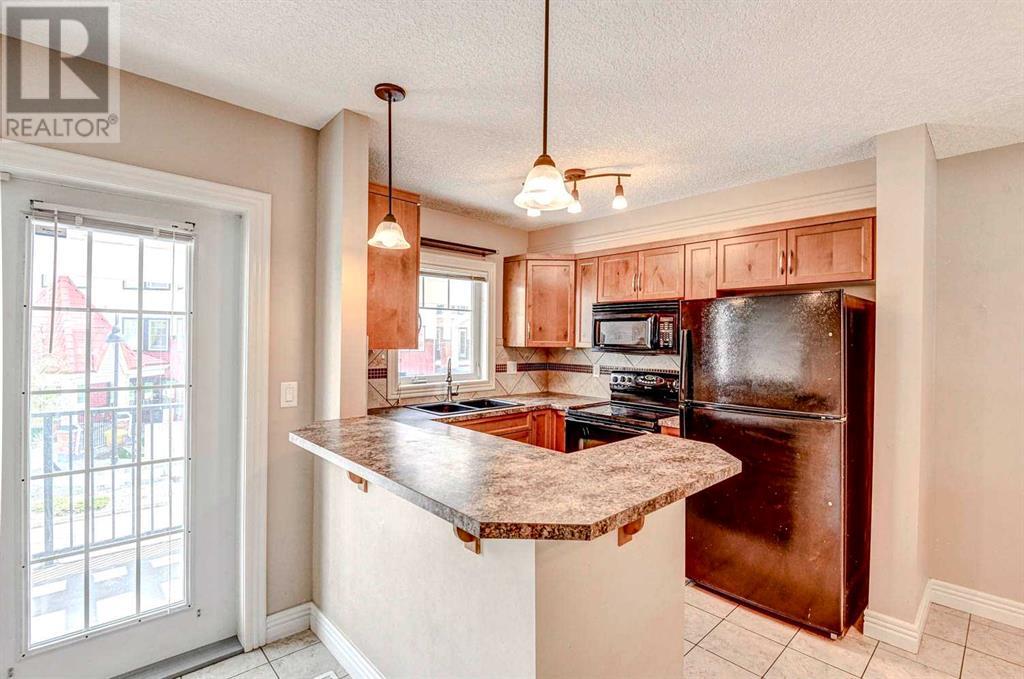25 Royal Oak Plaza Nw Calgary, Alberta T3G 0B3
$529,000Maintenance, Common Area Maintenance, Property Management, Reserve Fund Contributions
$396.36 Monthly
Maintenance, Common Area Maintenance, Property Management, Reserve Fund Contributions
$396.36 MonthlyWelcome to this gorgeous FULLY DEVELOPED 4 Level Townhouse. This is truly the best Location in Royal Oak which boasts with all amenities in a walking distance: choices of grocery stores, Walmart, Gym, Restaurants, public transportation and School. The condo is in a mint condition and welcomes you with high ceiling living room with hardwood floors and accented with a gas fire place. The next level presents with a conveniently located kitchen, and spacious dining area with tile flooring. This level has a 2-piece bathroom with conveniently located stacked washer and dryer. The upper level presents with two primary bedrooms with ensuite and Walk-in closets. The basement is fully finished with laminate flooring which can be used as a third bedroom or as a home gym. The oversized single garage is another benefit to already nice package condo. And a new Hot water tank installed in 2023. This is a truly nice condo! (id:40616)
Property Details
| MLS® Number | A2141307 |
| Property Type | Single Family |
| Community Name | Royal Oak |
| Community Features | Pets Allowed |
| Features | See Remarks, No Animal Home, No Smoking Home |
| Parking Space Total | 3 |
| Plan | 0711416 |
| Structure | See Remarks |
Building
| Bathroom Total | 3 |
| Bedrooms Above Ground | 2 |
| Bedrooms Total | 2 |
| Appliances | Refrigerator, Dishwasher, Stove, Microwave Range Hood Combo, Window Coverings, Washer & Dryer |
| Architectural Style | 4 Level |
| Basement Development | Finished |
| Basement Type | Full (finished) |
| Constructed Date | 2007 |
| Construction Material | Wood Frame |
| Construction Style Attachment | Attached |
| Cooling Type | None |
| Exterior Finish | Vinyl Siding |
| Fireplace Present | Yes |
| Fireplace Total | 1 |
| Flooring Type | Carpeted, Ceramic Tile, Hardwood |
| Foundation Type | Poured Concrete |
| Half Bath Total | 1 |
| Heating Fuel | Natural Gas |
| Heating Type | Other, Forced Air |
| Size Interior | 1323 Sqft |
| Total Finished Area | 1323 Sqft |
| Type | Row / Townhouse |
Parking
| Attached Garage | 1 |
Land
| Acreage | No |
| Fence Type | Fence |
| Size Frontage | 7.24 M |
| Size Irregular | 170.00 |
| Size Total | 170 M2|0-4,050 Sqft |
| Size Total Text | 170 M2|0-4,050 Sqft |
| Zoning Description | Dc |
Rooms
| Level | Type | Length | Width | Dimensions |
|---|---|---|---|---|
| Second Level | Kitchen | 9.08 Ft x 9.25 Ft | ||
| Second Level | Dining Room | 7.08 Ft x 10.25 Ft | ||
| Second Level | Laundry Room | 3.17 Ft x 4.25 Ft | ||
| Second Level | 2pc Bathroom | 5.33 Ft x 5.33 Ft | ||
| Third Level | Primary Bedroom | 12.00 Ft x 13.33 Ft | ||
| Third Level | Bedroom | 9.50 Ft x 14.00 Ft | ||
| Third Level | 4pc Bathroom | 4.92 Ft x 9.75 Ft | ||
| Third Level | 4pc Bathroom | 4.92 Ft x 9.58 Ft | ||
| Basement | Family Room | 9.00 Ft x 22.42 Ft | ||
| Main Level | Living Room | 9.33 Ft x 23.00 Ft |
https://www.realtor.ca/real-estate/27041737/25-royal-oak-plaza-nw-calgary-royal-oak




































