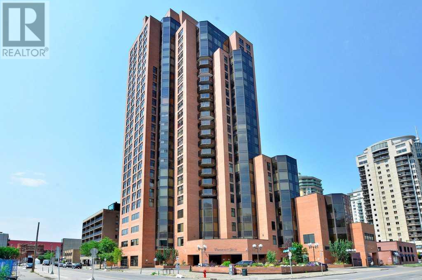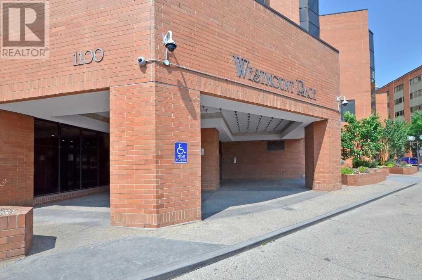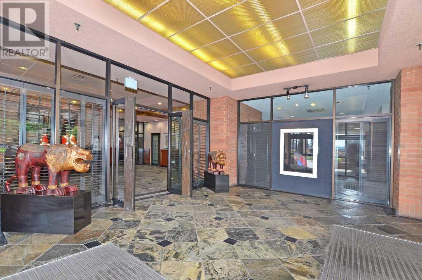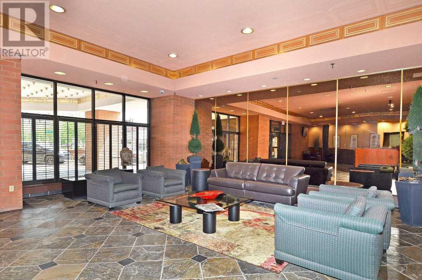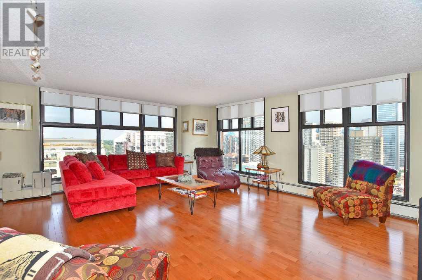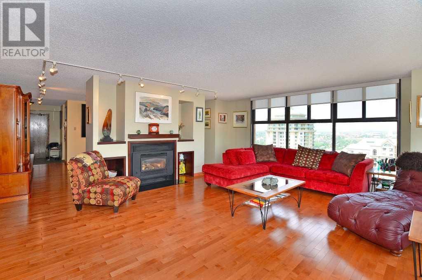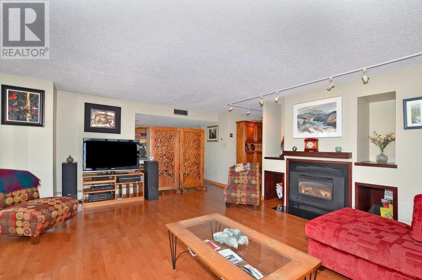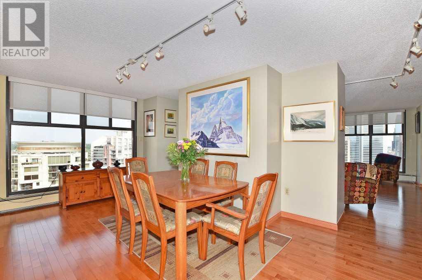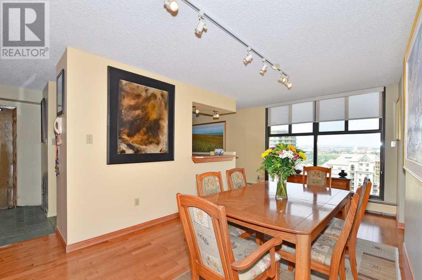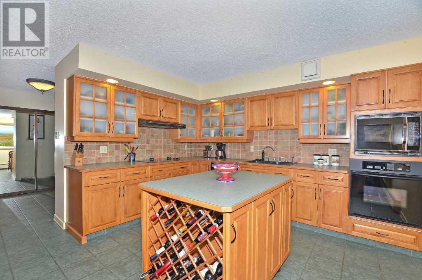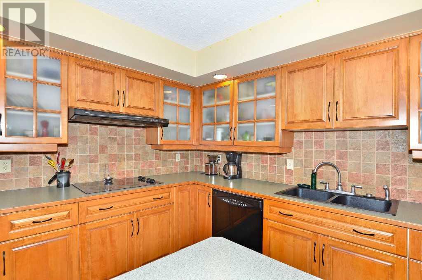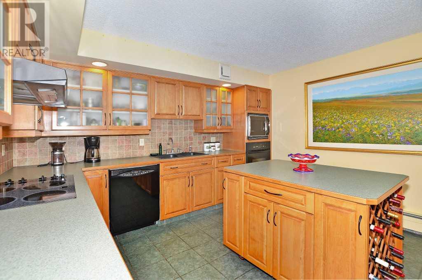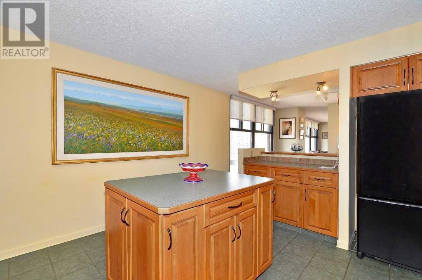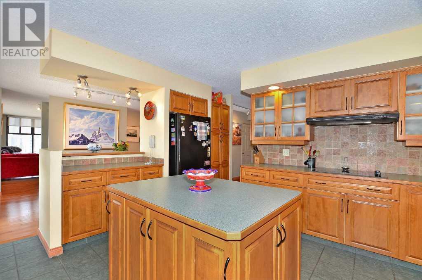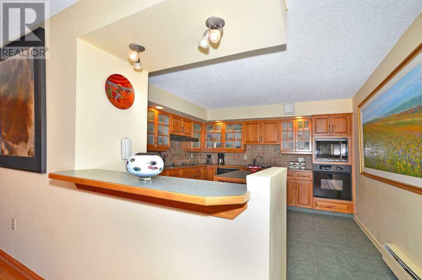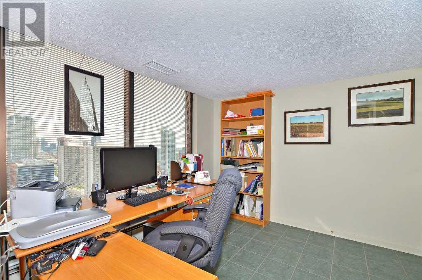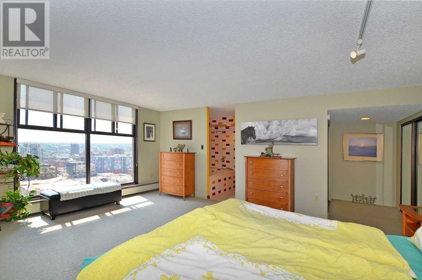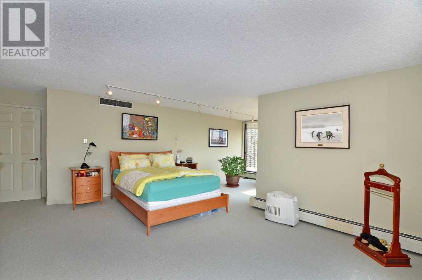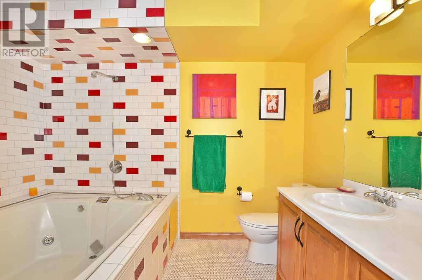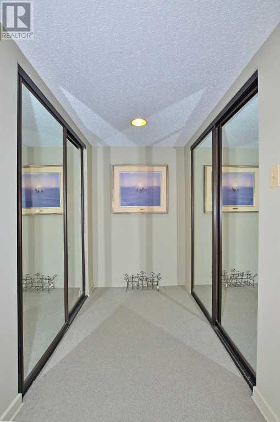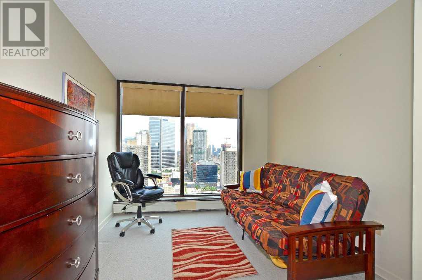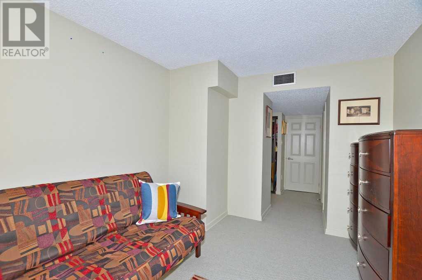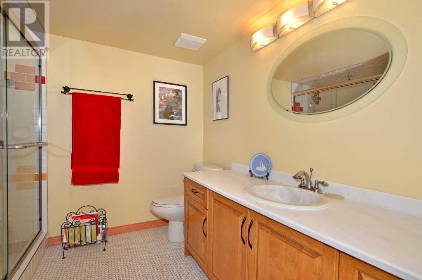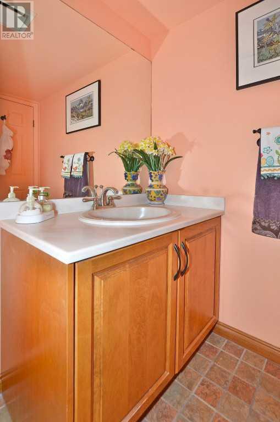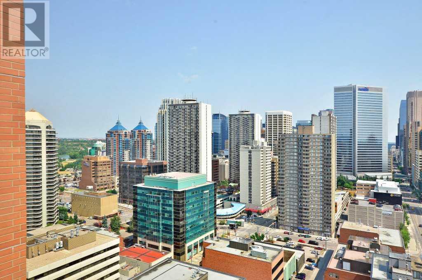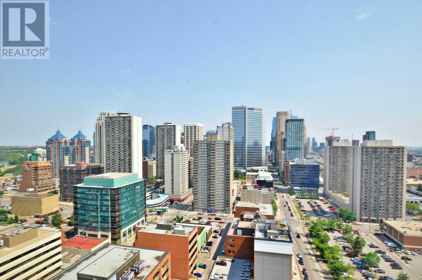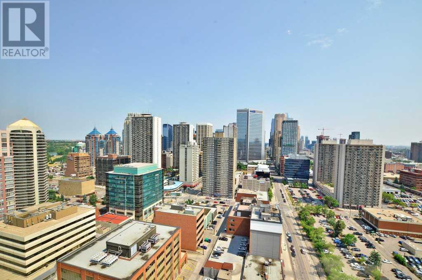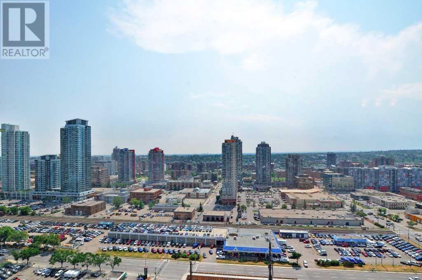2501, 1100 8 Avenue Sw Calgary, Alberta T2P 3T9
$449,900Maintenance, Common Area Maintenance, Heat, Insurance, Property Management, Reserve Fund Contributions, Security, Sewer, Water
$1,792 Monthly
Maintenance, Common Area Maintenance, Heat, Insurance, Property Management, Reserve Fund Contributions, Security, Sewer, Water
$1,792 MonthlyWelcome to Westmount Place. Located on the edge of the downtown core a stone's throw from the Bow River parks and pathways and walking distance to Kensington, 17th Avenue and Stephen Avenue entertainment districts. Westmount Place boasts amenities such as 24 hour security personnel, indoor pool, sauna and steam rooms, squash and racquetball courts, central air conditioning, and much more. This spacious two bedroom plus den plan has a fabulous view of the city including downtown. Well renovated with hardwood floors, roller blinds, and a maple cabinet kitchen. The bathrooms have all been updated with newer vanities, fixtures, and tile. All principle rooms are generously sized and the master has a incredible view of the city. Each bedroom has its own en suite! Included are two indoor parking stalls. Kept in absolutely immaculate condition, this home shows pride of ownership throughout. (id:40616)
Property Details
| MLS® Number | A2119842 |
| Property Type | Single Family |
| Community Name | Downtown West End |
| Parking Space Total | 2 |
| Plan | 8310969 |
| Structure | None, Squash & Raquet Court |
Building
| Bathroom Total | 3 |
| Bedrooms Above Ground | 2 |
| Bedrooms Total | 2 |
| Amenities | Exercise Centre, Swimming |
| Appliances | Washer, Refrigerator, Cooktop - Electric, Dishwasher, Dryer, Microwave, Oven - Built-in, Hood Fan, Window Coverings |
| Constructed Date | 1979 |
| Construction Material | Poured Concrete |
| Construction Style Attachment | Attached |
| Cooling Type | Fully Air Conditioned |
| Exterior Finish | Brick, Concrete |
| Fireplace Present | Yes |
| Fireplace Total | 1 |
| Flooring Type | Carpeted, Ceramic Tile, Hardwood |
| Half Bath Total | 1 |
| Heating Fuel | Natural Gas |
| Heating Type | Baseboard Heaters |
| Stories Total | 28 |
| Size Interior | 2109 Sqft |
| Total Finished Area | 2109 Sqft |
| Type | Apartment |
Parking
| Underground |
Land
| Acreage | No |
| Size Total Text | Unknown |
| Zoning Description | Dc (pre 1p2007) |
Rooms
| Level | Type | Length | Width | Dimensions |
|---|---|---|---|---|
| Main Level | Living Room | 5.69 M x 5.18 M | ||
| Main Level | Dining Room | 5.69 M x 3.38 M | ||
| Main Level | Kitchen | 4.29 M x 3.78 M | ||
| Main Level | Primary Bedroom | 5.59 M x 5.49 M | ||
| Main Level | Bedroom | 3.48 M x 2.79 M | ||
| Main Level | Den | 2.49 M x 2.49 M | ||
| Main Level | 2pc Bathroom | 1.67 M x 1.47 M | ||
| Main Level | 3pc Bathroom | 2.59 M x 2.54 M | ||
| Main Level | 4pc Bathroom | 3.18 M x 2.08 M |
https://www.realtor.ca/real-estate/26700683/2501-1100-8-avenue-sw-calgary-downtown-west-end


