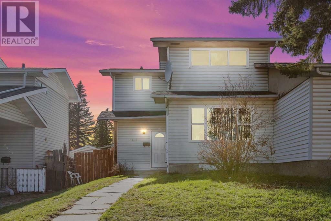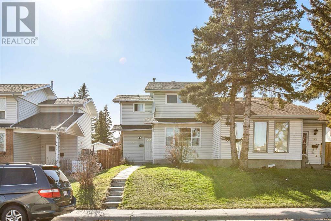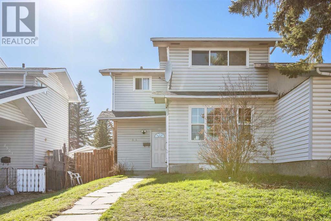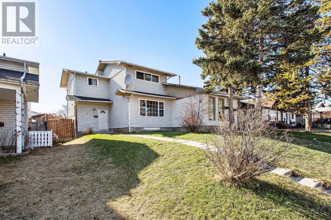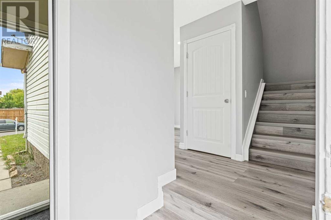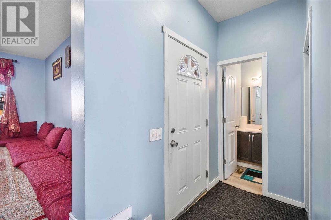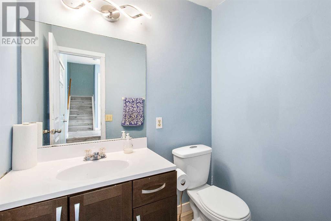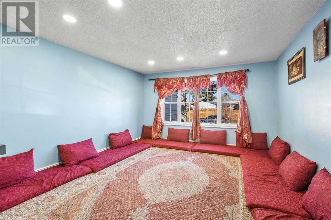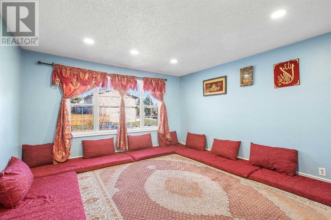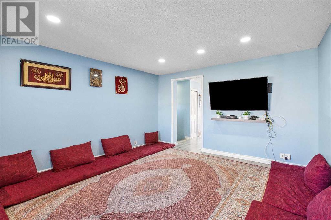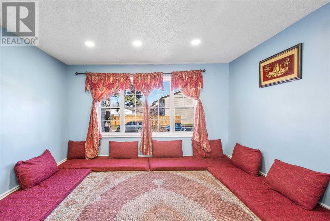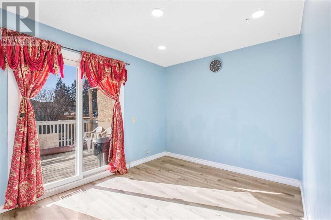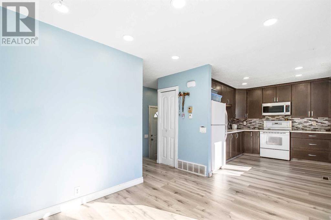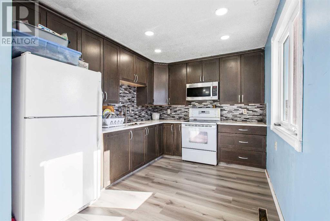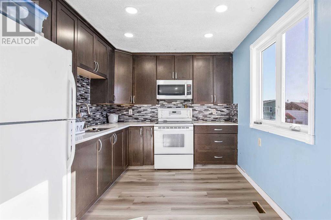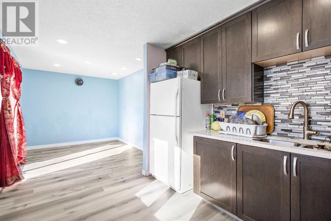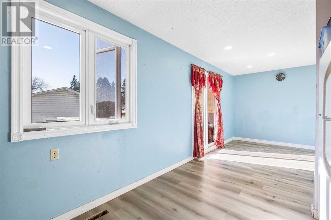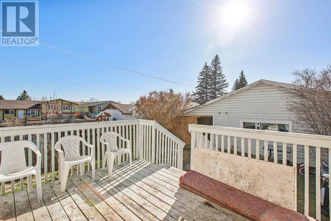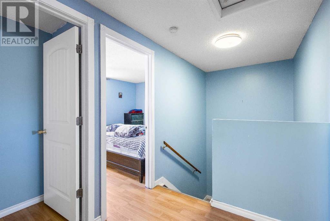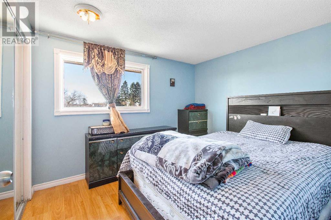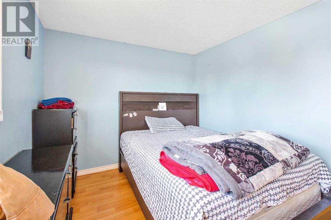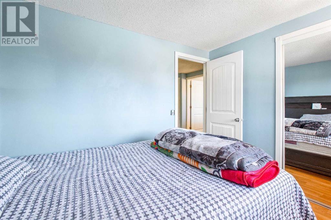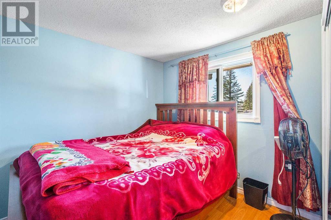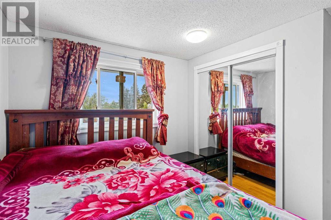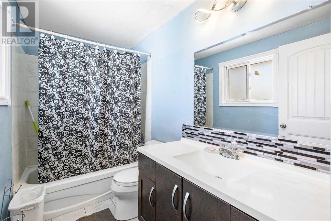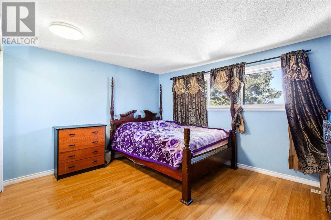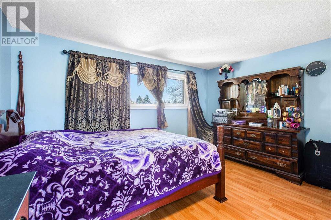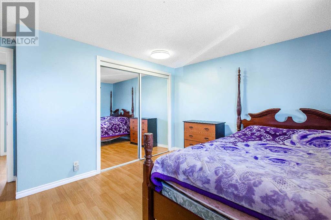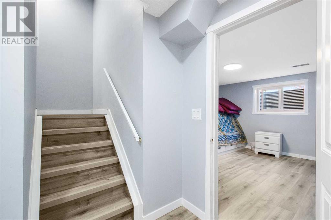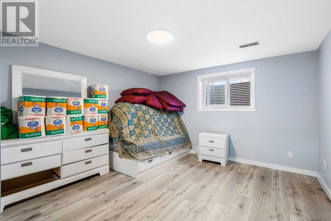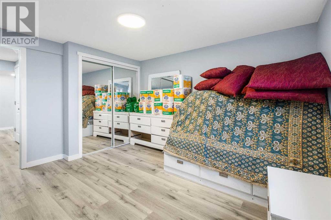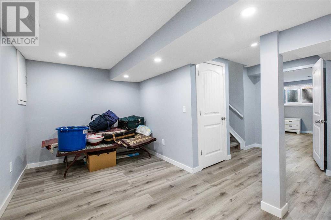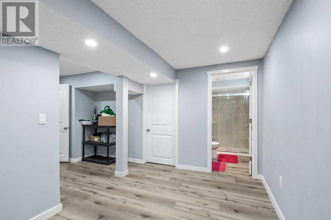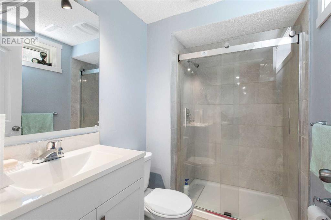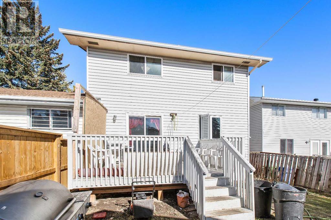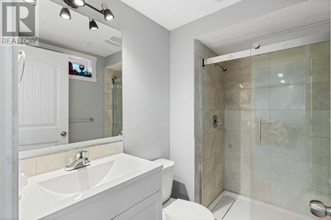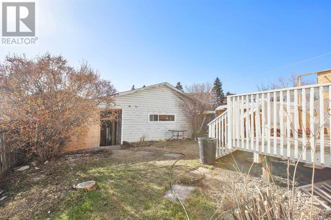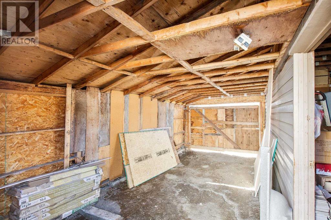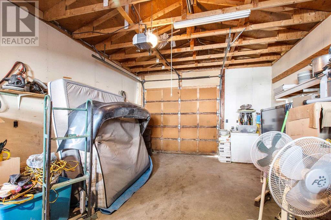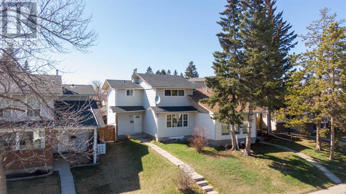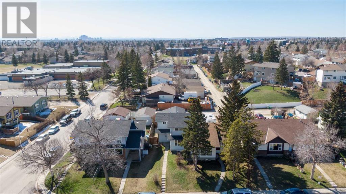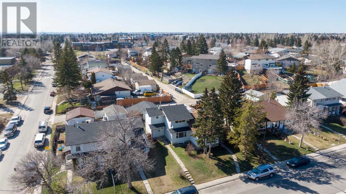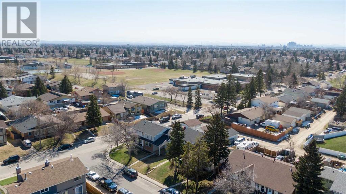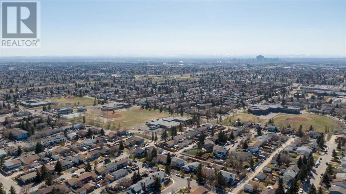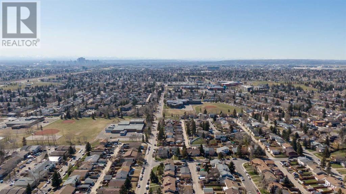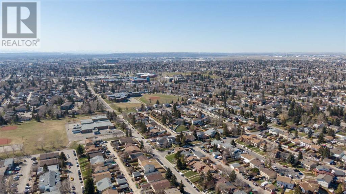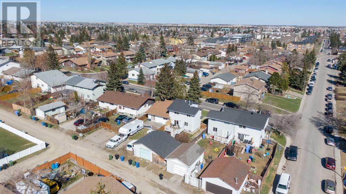4 Bedroom
3 Bathroom
1237 sqft
None
Forced Air
$484,900
This charming property offers the perfect blend of comfort and convenience being just steps away from schools for all ages. With 4 bedrooms and 2.5 baths, there's plenty of space for the whole family to thrive. With many updates such as WINDOWS ~2014, FURNACE/WATER TANK ~2021, ROOF ~2020, FLOORING 2024, BASEMENT FINISHED 2023 you can enjoy the piece of mind of home ownership.Step inside and be greeted by a spacious living room, perfect for hosting gatherings or simply unwinding after a long day. The well-maintained kitchen , boasting ample counter space and appliances, making meal preparation a breeze connected to the dining room for all your family meals.Upstairs, you'll find 3 generous bedrooms, each providing a sanctuary for peaceful evenings.. Need extra space? The finished basement provides an additional bedroom and living space, ideal for guests or a home office complete with a full bathroomStep outside onto the deck, where you can enjoy the fresh air and sunshine while sipping your morning coffee or hosting a barbecue with friends and familyBut that's not all – this property also features a OVERSIZED detached garage, providing ample space for parking and storage.Don't miss out on the opportunity to make this house your home. Schedule a viewing today and experience the warmth and comfort that 2505 62 St NE has to offer. (id:40616)
Property Details
|
MLS® Number
|
A2125109 |
|
Property Type
|
Single Family |
|
Community Name
|
Pineridge |
|
Amenities Near By
|
Park |
|
Features
|
Back Lane, Pvc Window |
|
Parking Space Total
|
2 |
|
Plan
|
7510080 |
|
Structure
|
Deck |
Building
|
Bathroom Total
|
3 |
|
Bedrooms Above Ground
|
3 |
|
Bedrooms Below Ground
|
1 |
|
Bedrooms Total
|
4 |
|
Appliances
|
Washer, Refrigerator, Dishwasher, Stove, Dryer, Microwave, Window Coverings, Garage Door Opener |
|
Basement Development
|
Finished |
|
Basement Type
|
Full (finished) |
|
Constructed Date
|
1975 |
|
Construction Material
|
Wood Frame |
|
Construction Style Attachment
|
Semi-detached |
|
Cooling Type
|
None |
|
Exterior Finish
|
Vinyl Siding |
|
Flooring Type
|
Ceramic Tile, Vinyl Plank |
|
Foundation Type
|
Poured Concrete |
|
Half Bath Total
|
1 |
|
Heating Fuel
|
Natural Gas |
|
Heating Type
|
Forced Air |
|
Stories Total
|
2 |
|
Size Interior
|
1237 Sqft |
|
Total Finished Area
|
1237 Sqft |
|
Type
|
Duplex |
Parking
|
Carport
|
|
|
Covered
|
|
|
Street
|
|
|
Oversize
|
|
|
Detached Garage
|
1 |
Land
|
Acreage
|
No |
|
Fence Type
|
Fence |
|
Land Amenities
|
Park |
|
Size Frontage
|
2.83 M |
|
Size Irregular
|
358.00 |
|
Size Total
|
358 M2|0-4,050 Sqft |
|
Size Total Text
|
358 M2|0-4,050 Sqft |
|
Zoning Description
|
R-c2 |
Rooms
| Level |
Type |
Length |
Width |
Dimensions |
|
Basement |
3pc Bathroom |
|
|
7.75 Ft x 5.08 Ft |
|
Basement |
Bedroom |
|
|
11.92 Ft x 12.58 Ft |
|
Basement |
Recreational, Games Room |
|
|
13.83 Ft x 8.25 Ft |
|
Basement |
Furnace |
|
|
7.83 Ft x 8.33 Ft |
|
Main Level |
Living Room |
|
|
13.25 Ft x 15.25 Ft |
|
Main Level |
Kitchen |
|
|
11.42 Ft x 9.08 Ft |
|
Main Level |
Dining Room |
|
|
11.83 Ft x 9.00 Ft |
|
Main Level |
2pc Bathroom |
|
|
4.50 Ft x 5.92 Ft |
|
Upper Level |
4pc Bathroom |
|
|
9.00 Ft x 5.08 Ft |
|
Upper Level |
Bedroom |
|
|
12.42 Ft x 9.92 Ft |
|
Upper Level |
Bedroom |
|
|
10.67 Ft x 9.00 Ft |
|
Upper Level |
Primary Bedroom |
|
|
13.25 Ft x 13.00 Ft |
https://www.realtor.ca/real-estate/26796227/2505-62-street-ne-calgary-pineridge


