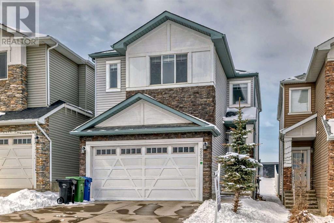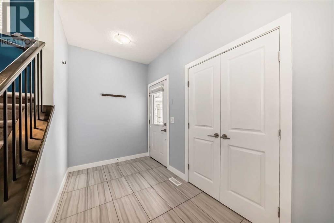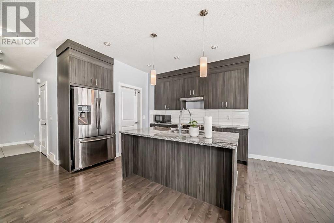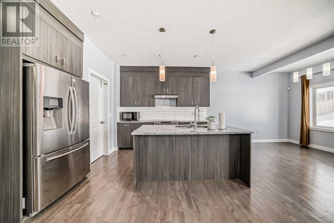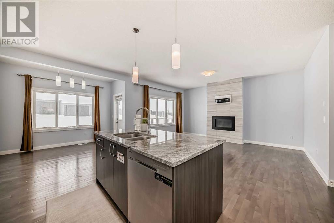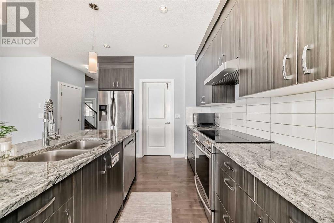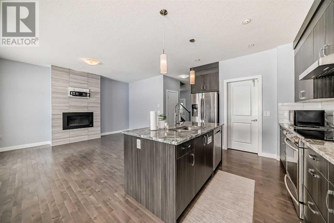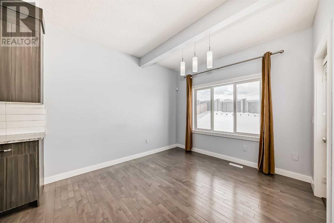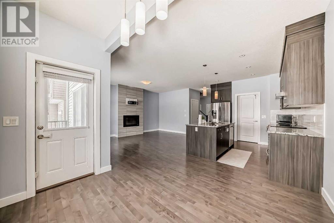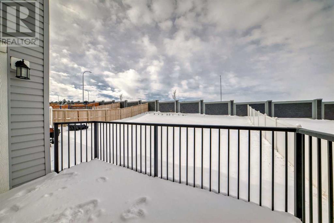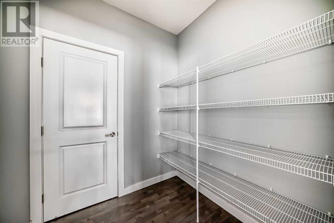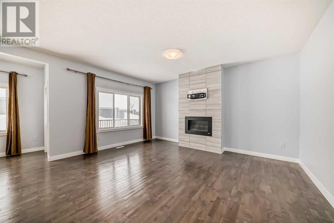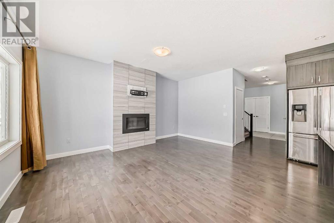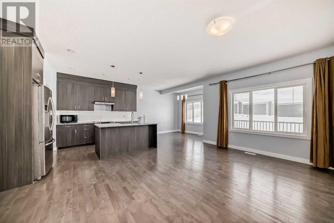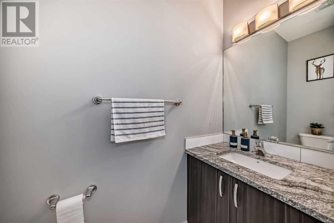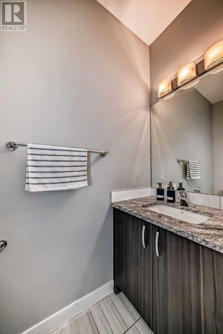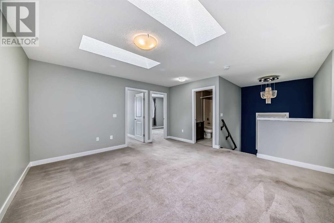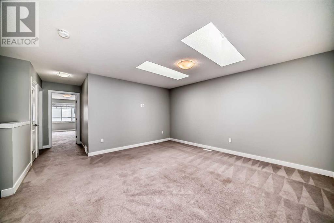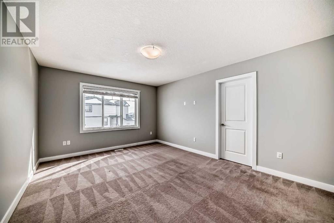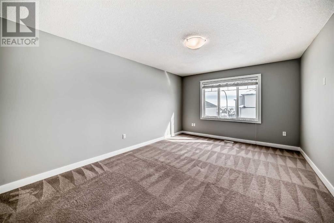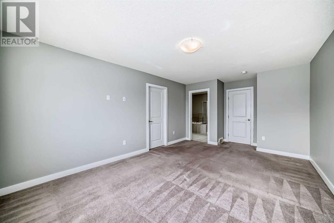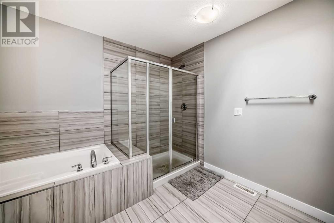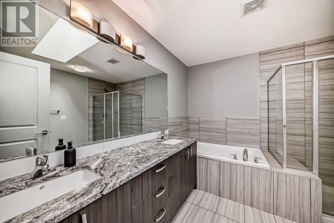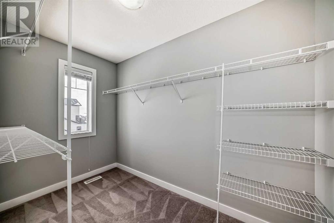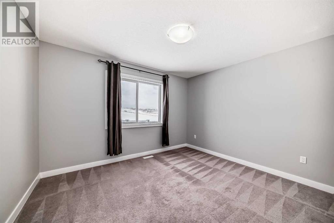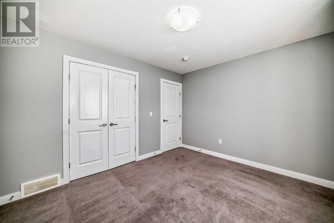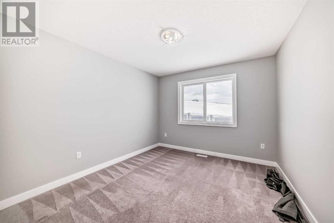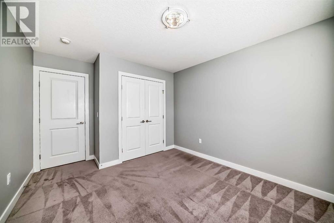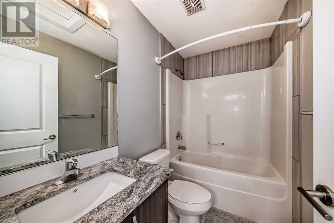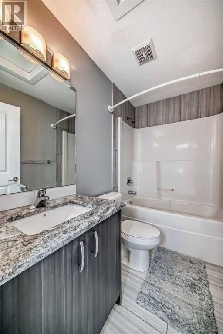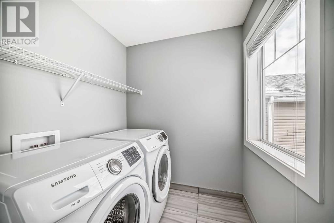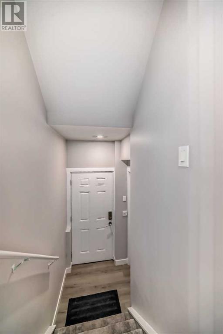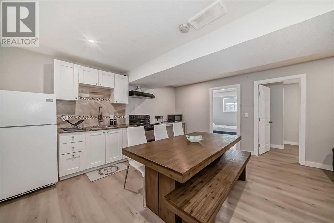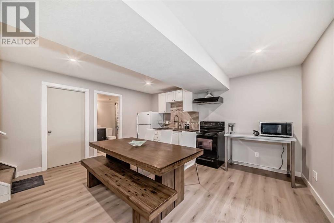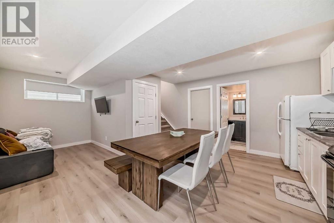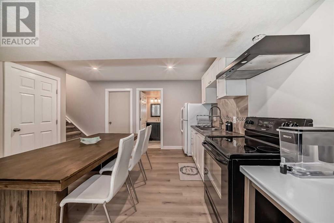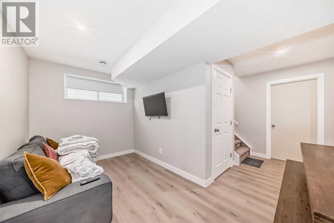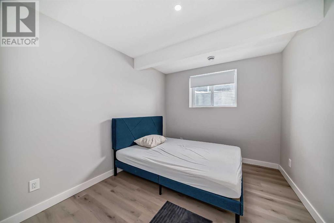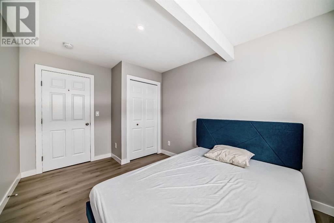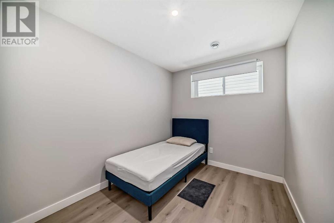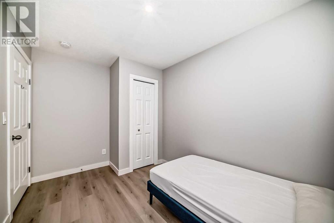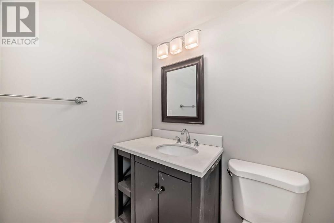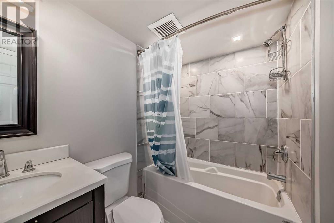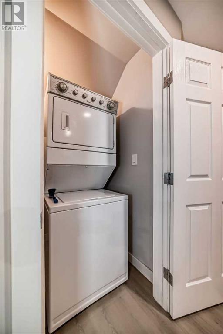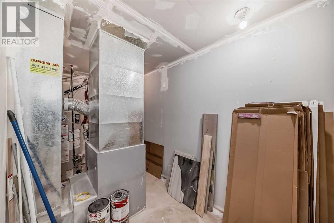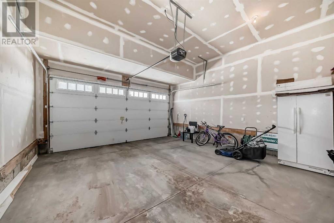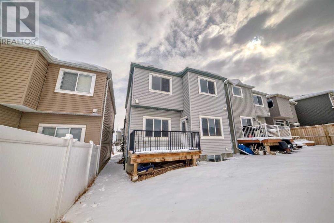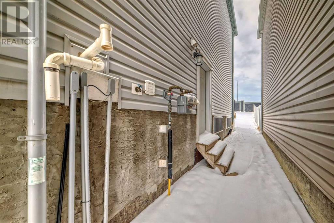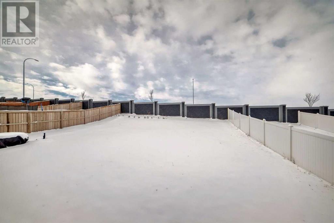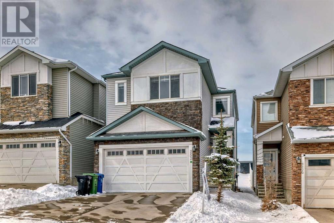5 Bedroom
4 Bathroom
2050 sqft
Fireplace
None
Forced Air
Landscaped
$899,900
OPEN HOUSE TODAY APRIL 20, 2024 (1:30 PM TO 4:00 pm). Welcome to this beautiful family featuring executive luxury. Pride of Ownership. Located in the popular area of Nolan Hill in Calgary NW. Featuring a double attached garage, 9' ceilings on main floor and over 2700 sq. ft of luxurious living space including a walk-up fully developed basement with legal suite. Beautiful custom spindle railings, family room with fireplace, kitchen with huge island, stainless steel appliances, granite counter tops and extended kitchen island with seating, dining room, spacious mudroom. The upper floor features a Primary bedroom with a 6 pc ensuite, custom shower & soaker tub, double vanities, additional two bedrooms, a large bonus room with skylights and laundry. A stunning gas fireplace with tile trimmings adds charm to the family room. The legal basement suite has its separate entrance with two bedrooms a 4-pc bath, full kitchen, and a huge recreation room. It’s great for entertaining, family get togethers or those movie nights. This level further features storage room and utility room. Don’t miss out on this impeccable home. Call for your private viewing today!!! (id:40616)
Open House
This property has open houses!
Starts at:
1:00 pm
Ends at:
3:00 pm
Property Details
|
MLS® Number
|
A2117718 |
|
Property Type
|
Single Family |
|
Community Name
|
Nolan Hill |
|
Amenities Near By
|
Park, Playground |
|
Features
|
Closet Organizers, No Animal Home, No Smoking Home |
|
Parking Space Total
|
4 |
|
Plan
|
1610014 |
|
Structure
|
Deck |
Building
|
Bathroom Total
|
4 |
|
Bedrooms Above Ground
|
3 |
|
Bedrooms Below Ground
|
2 |
|
Bedrooms Total
|
5 |
|
Appliances
|
Washer, Refrigerator, Range - Electric, Dishwasher, Dryer, Humidifier, Hood Fan, Window Coverings, Garage Door Opener, Washer/dryer Stack-up |
|
Basement Development
|
Finished |
|
Basement Features
|
Walk-up, Suite |
|
Basement Type
|
Full (finished) |
|
Constructed Date
|
2016 |
|
Construction Material
|
Wood Frame |
|
Construction Style Attachment
|
Detached |
|
Cooling Type
|
None |
|
Exterior Finish
|
Stone, Vinyl Siding |
|
Fireplace Present
|
Yes |
|
Fireplace Total
|
1 |
|
Flooring Type
|
Carpeted, Ceramic Tile, Hardwood |
|
Foundation Type
|
Poured Concrete |
|
Half Bath Total
|
1 |
|
Heating Fuel
|
Natural Gas |
|
Heating Type
|
Forced Air |
|
Stories Total
|
2 |
|
Size Interior
|
2050 Sqft |
|
Total Finished Area
|
2050 Sqft |
|
Type
|
House |
Parking
|
Concrete
|
|
|
Attached Garage
|
2 |
Land
|
Acreage
|
No |
|
Fence Type
|
Fence |
|
Land Amenities
|
Park, Playground |
|
Landscape Features
|
Landscaped |
|
Size Depth
|
44.49 M |
|
Size Frontage
|
9 M |
|
Size Irregular
|
401.00 |
|
Size Total
|
401 M2|4,051 - 7,250 Sqft |
|
Size Total Text
|
401 M2|4,051 - 7,250 Sqft |
|
Zoning Description
|
R-1n |
Rooms
| Level |
Type |
Length |
Width |
Dimensions |
|
Basement |
Bedroom |
|
|
10.67 Ft x 9.25 Ft |
|
Basement |
Bedroom |
|
|
7.92 Ft x 9.92 Ft |
|
Basement |
Kitchen |
|
|
15.50 Ft x 4.92 Ft |
|
Basement |
Family Room |
|
|
10.25 Ft x 15.50 Ft |
|
Basement |
4pc Bathroom |
|
|
8.08 Ft x 5.67 Ft |
|
Basement |
Laundry Room |
|
|
3.50 Ft x 4.67 Ft |
|
Main Level |
Living Room |
|
|
16.33 Ft x 12.42 Ft |
|
Main Level |
Kitchen |
|
|
10.58 Ft x 10.50 Ft |
|
Main Level |
Dining Room |
|
|
11.42 Ft x 10.42 Ft |
|
Main Level |
2pc Bathroom |
|
|
7.58 Ft x 2.92 Ft |
|
Main Level |
Other |
|
|
4.58 Ft x 4.17 Ft |
|
Main Level |
Other |
|
|
12.83 Ft x 6.25 Ft |
|
Main Level |
Pantry |
|
|
6.33 Ft x 6.00 Ft |
|
Upper Level |
Primary Bedroom |
|
|
16.08 Ft x 11.92 Ft |
|
Upper Level |
Bedroom |
|
|
11.33 Ft x 10.42 Ft |
|
Upper Level |
Bedroom |
|
|
12.08 Ft x 10.58 Ft |
|
Upper Level |
4pc Bathroom |
|
|
7.92 Ft x 4.92 Ft |
|
Upper Level |
Bonus Room |
|
|
15.25 Ft x 14.58 Ft |
|
Upper Level |
Laundry Room |
|
|
8.08 Ft x 6.17 Ft |
|
Upper Level |
Other |
|
|
10.17 Ft x 5.58 Ft |
|
Upper Level |
5pc Bathroom |
|
|
9.92 Ft x 10.08 Ft |
https://www.realtor.ca/real-estate/26671065/252-nolanhurst-crescent-nw-calgary-nolan-hill


