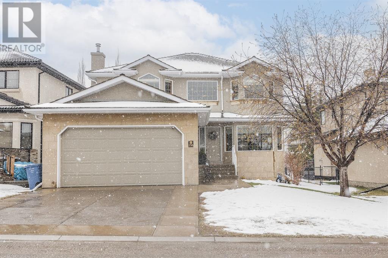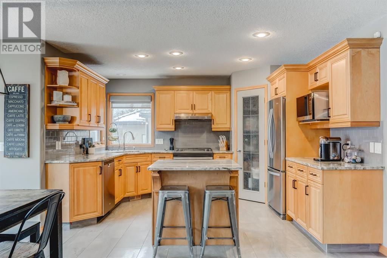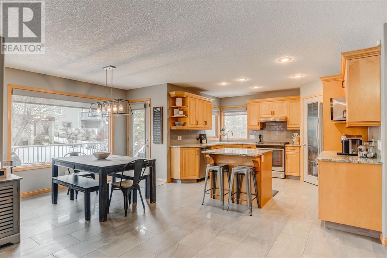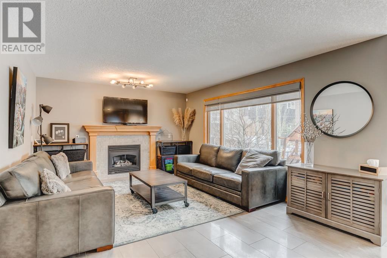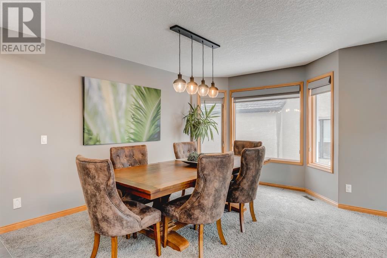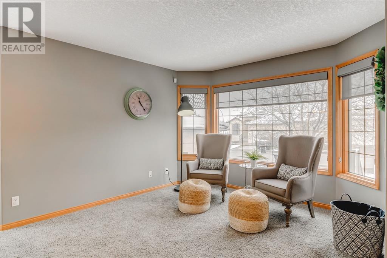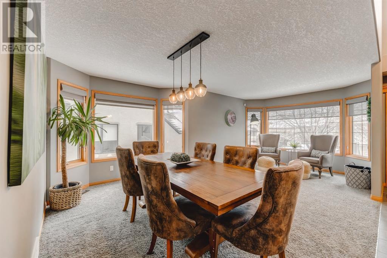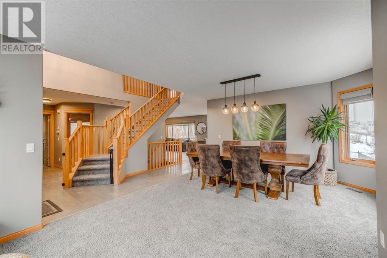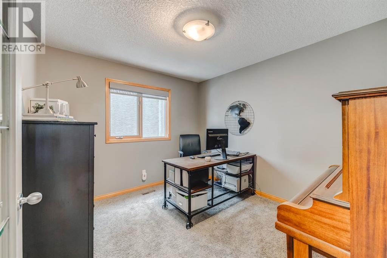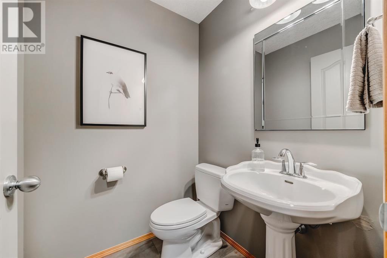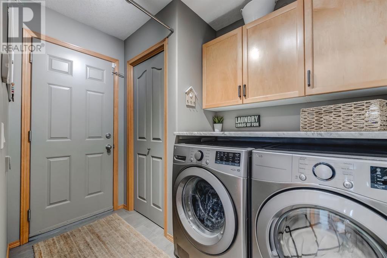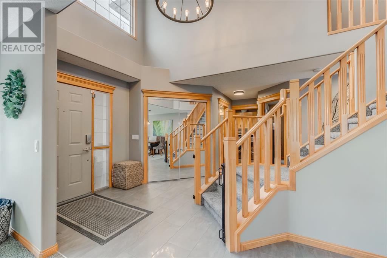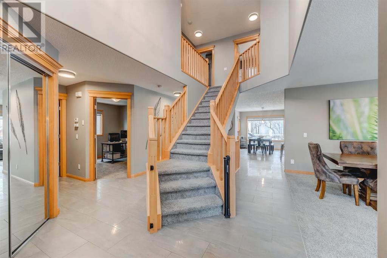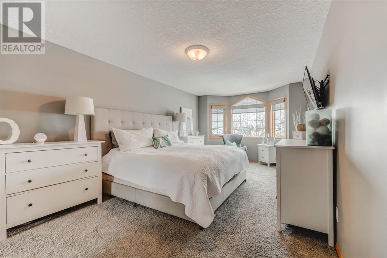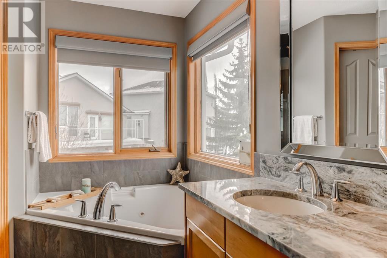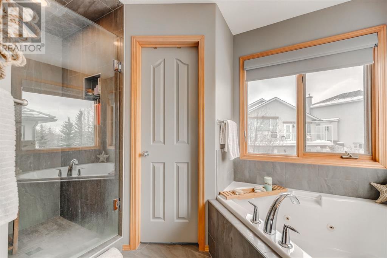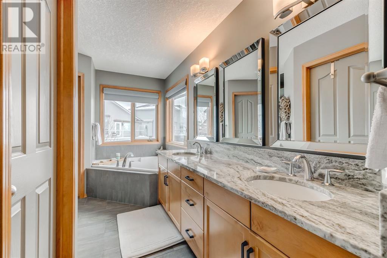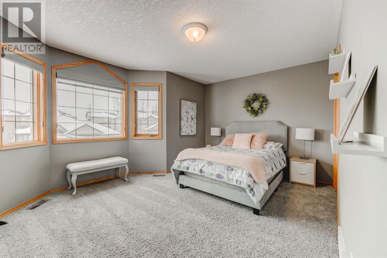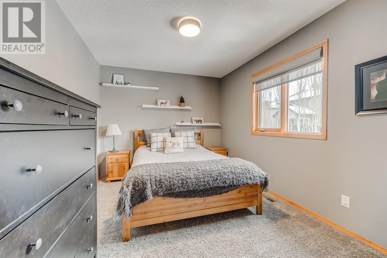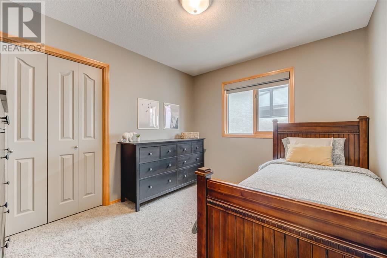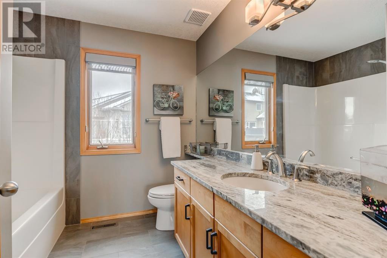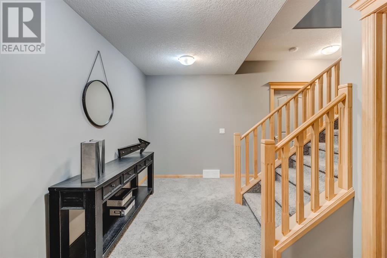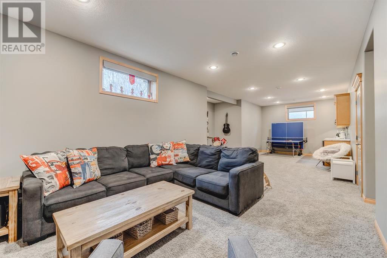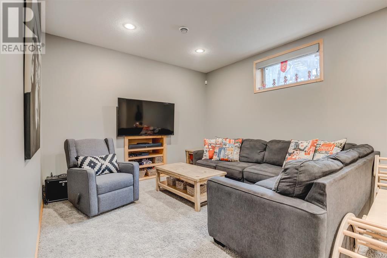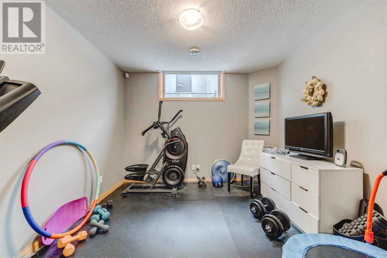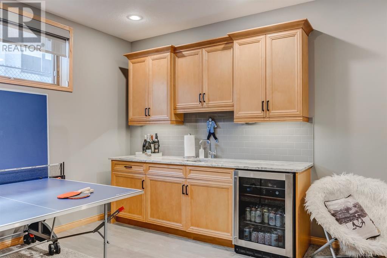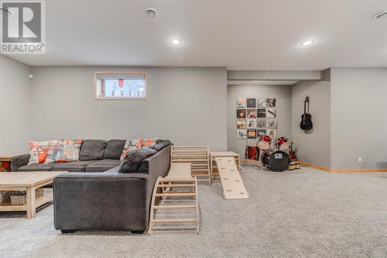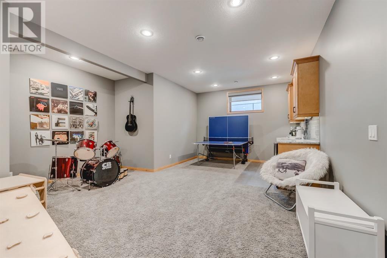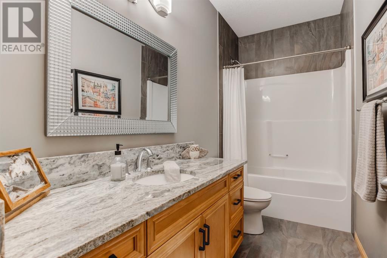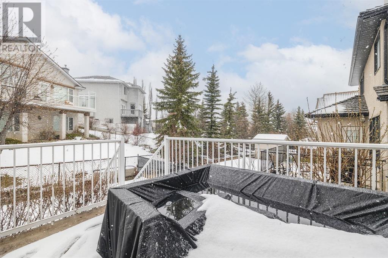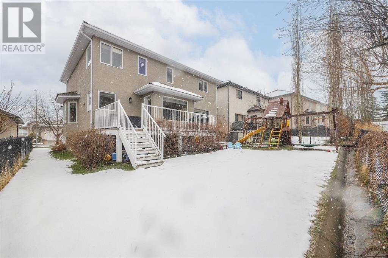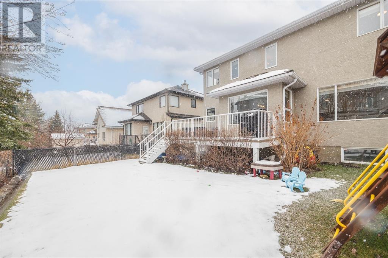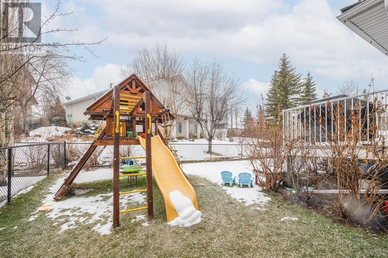6 Bedroom
4 Bathroom
2408 sqft
Fireplace
Central Air Conditioning
Forced Air
Lawn
$925,000
Renovated two storey home in the desirable Vistas of Arbour Lake. Hard to find six bedrooms with four bedrooms up! Open floor plan with great room, kitchen with eating area and living room and dining room combination-multiple spaces to entertain family and friends. Large kitchen with eating island has stainless steel appliances, granite countertops and walk in corner pantry. The main floor is complete with laundry room and spacious den. Upstairs you'll find the massive primary bedroom-a luxury oasis with mountain views, ensuite with jetted tub, double vanity, granite countertops, a fully tiled shower and walk in closet. Three other bedrooms are a great size with the front bedroom having a beautiful mountain view. Fully developed basement with two more bedrooms, large recreation room, wet bar and full bathroom. Home is air conditioned for those hot summer days and window coverings have a separate second blackout roller shade. (id:40616)
Property Details
|
MLS® Number
|
A2128403 |
|
Property Type
|
Single Family |
|
Community Name
|
Arbour Lake |
|
Amenities Near By
|
Park, Playground |
|
Community Features
|
Lake Privileges |
|
Features
|
Wet Bar, No Animal Home, No Smoking Home, Level, Gas Bbq Hookup |
|
Parking Space Total
|
4 |
|
Plan
|
9813181 |
|
Structure
|
Deck |
Building
|
Bathroom Total
|
4 |
|
Bedrooms Above Ground
|
4 |
|
Bedrooms Below Ground
|
2 |
|
Bedrooms Total
|
6 |
|
Appliances
|
Washer, Refrigerator, Range - Gas, Dishwasher, Dryer, Garburator, Hood Fan, Window Coverings, Garage Door Opener |
|
Basement Development
|
Finished |
|
Basement Type
|
Full (finished) |
|
Constructed Date
|
1999 |
|
Construction Material
|
Wood Frame |
|
Construction Style Attachment
|
Detached |
|
Cooling Type
|
Central Air Conditioning |
|
Exterior Finish
|
Stone, Stucco |
|
Fireplace Present
|
Yes |
|
Fireplace Total
|
1 |
|
Flooring Type
|
Carpeted, Ceramic Tile |
|
Foundation Type
|
Poured Concrete |
|
Half Bath Total
|
1 |
|
Heating Type
|
Forced Air |
|
Stories Total
|
2 |
|
Size Interior
|
2408 Sqft |
|
Total Finished Area
|
2408 Sqft |
|
Type
|
House |
Parking
Land
|
Acreage
|
No |
|
Fence Type
|
Fence |
|
Land Amenities
|
Park, Playground |
|
Landscape Features
|
Lawn |
|
Size Depth
|
32.98 M |
|
Size Frontage
|
14.63 M |
|
Size Irregular
|
4510.00 |
|
Size Total
|
4510 Sqft|4,051 - 7,250 Sqft |
|
Size Total Text
|
4510 Sqft|4,051 - 7,250 Sqft |
|
Zoning Description
|
R-c1 |
Rooms
| Level |
Type |
Length |
Width |
Dimensions |
|
Lower Level |
Recreational, Games Room |
|
|
33.83 Ft x 11.92 Ft |
|
Lower Level |
Furnace |
|
|
13.00 Ft x 11.00 Ft |
|
Lower Level |
Bedroom |
|
|
14.75 Ft x 9.58 Ft |
|
Lower Level |
Bedroom |
|
|
10.33 Ft x 10.25 Ft |
|
Lower Level |
4pc Bathroom |
|
|
Measurements not available |
|
Main Level |
Other |
|
|
19.00 Ft x 17.58 Ft |
|
Main Level |
Dining Room |
|
|
11.17 Ft x 9.75 Ft |
|
Main Level |
Family Room |
|
|
16.00 Ft x 12.67 Ft |
|
Main Level |
Den |
|
|
11.50 Ft x 9.83 Ft |
|
Main Level |
Living Room |
|
|
11.25 Ft x 11.08 Ft |
|
Main Level |
Foyer |
|
|
9.25 Ft x 8.08 Ft |
|
Main Level |
Laundry Room |
|
|
8.67 Ft x 5.92 Ft |
|
Main Level |
2pc Bathroom |
|
|
Measurements not available |
|
Upper Level |
Primary Bedroom |
|
|
21.00 Ft x 11.17 Ft |
|
Upper Level |
Bedroom |
|
|
15.25 Ft x 11.92 Ft |
|
Upper Level |
Bedroom |
|
|
12.00 Ft x 9.42 Ft |
|
Upper Level |
Bedroom |
|
|
11.25 Ft x 9.50 Ft |
|
Upper Level |
5pc Bathroom |
|
|
Measurements not available |
|
Upper Level |
4pc Bathroom |
|
|
Measurements not available |
https://www.realtor.ca/real-estate/26839572/258-arbour-vista-road-nw-calgary-arbour-lake


