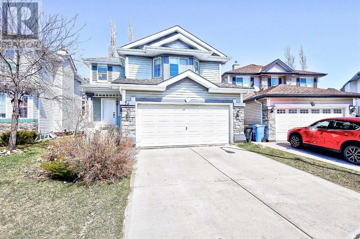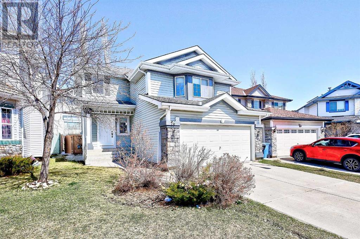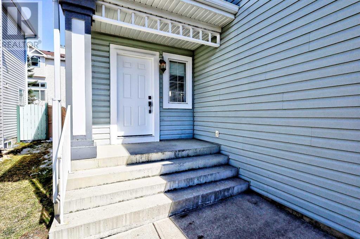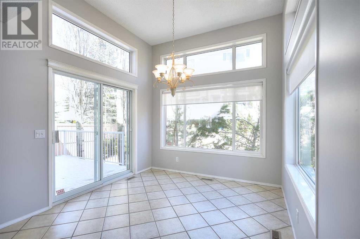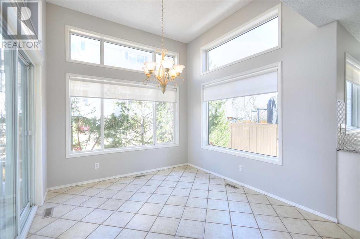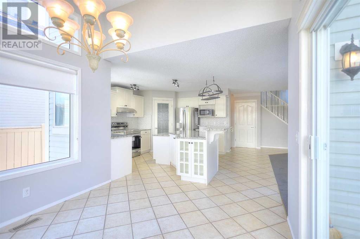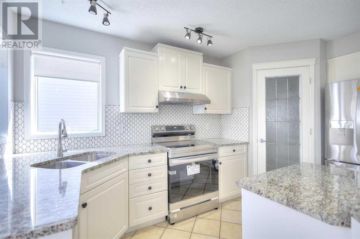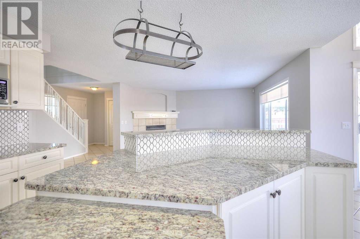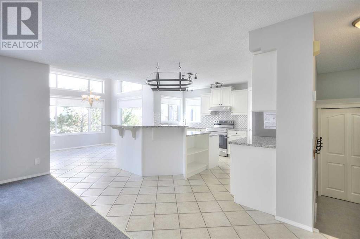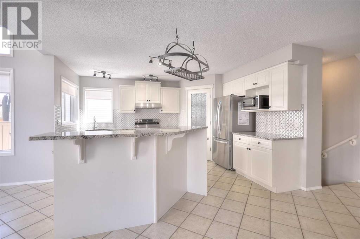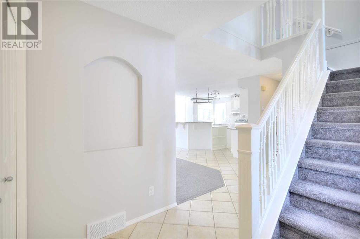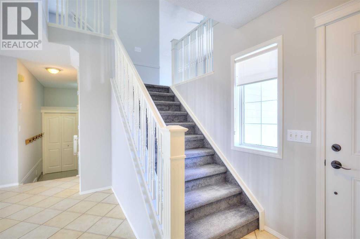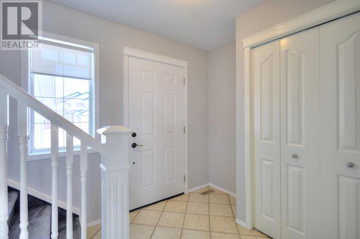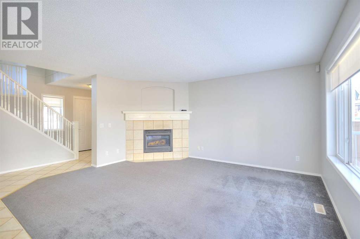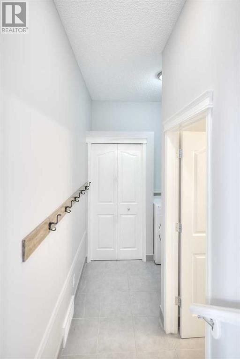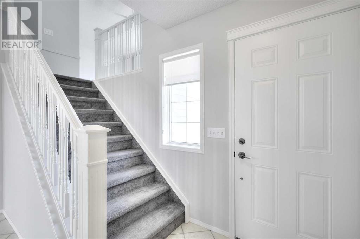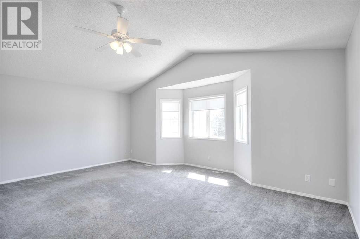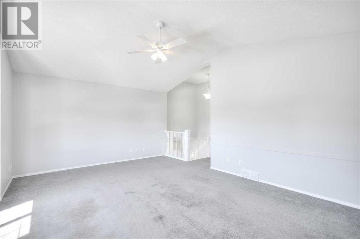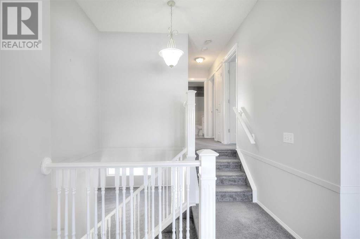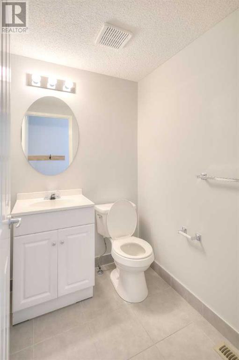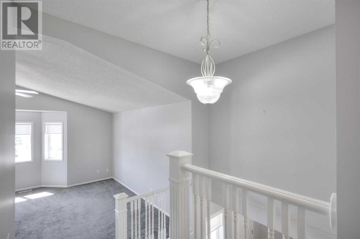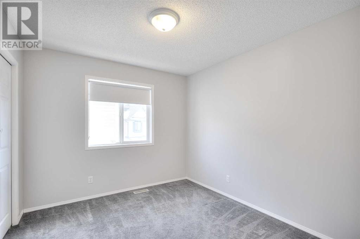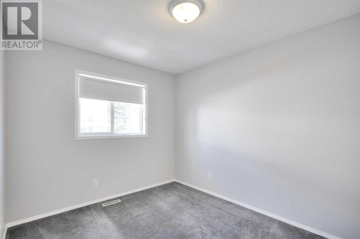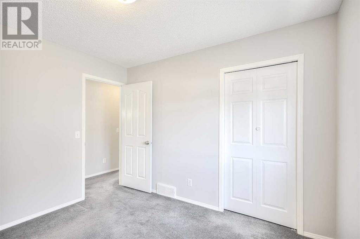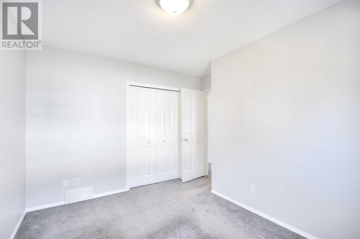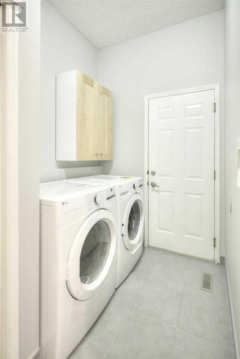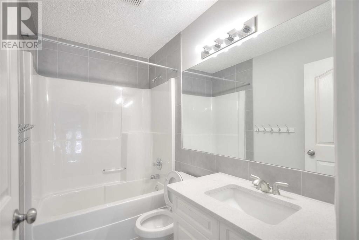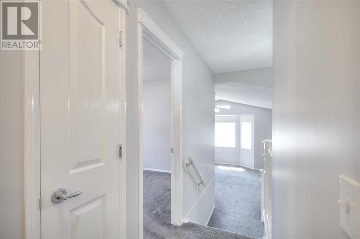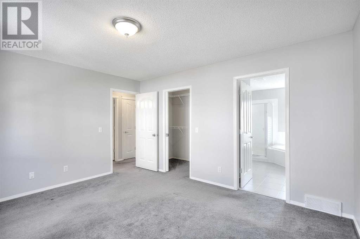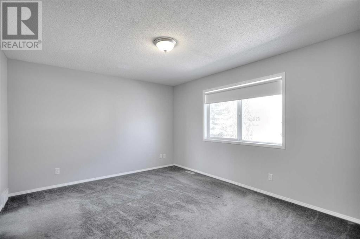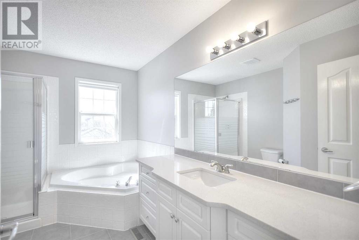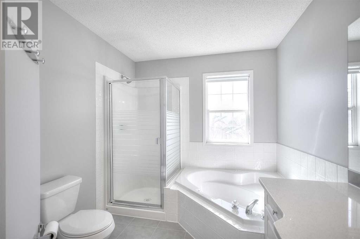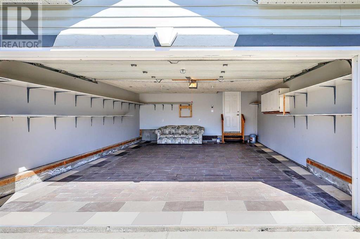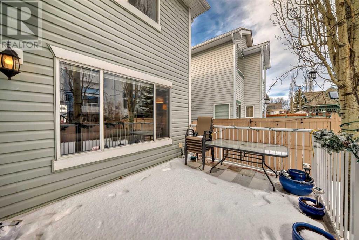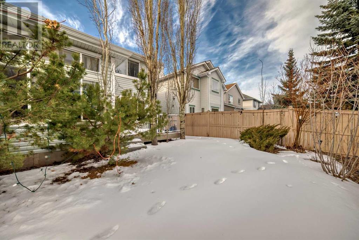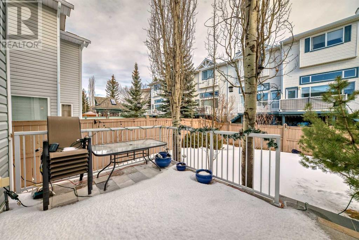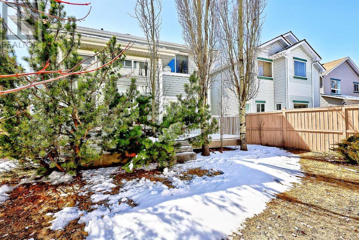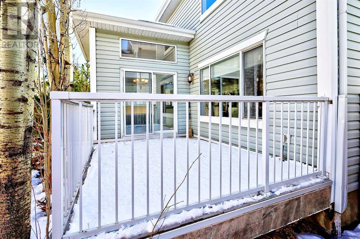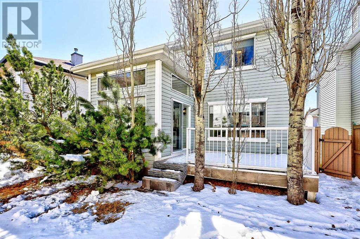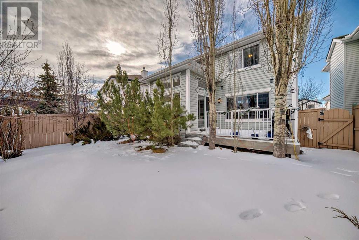3 Bedroom
3 Bathroom
1894.46 sqft
Fireplace
None
Other, Forced Air
$739,900
WELCOME TO beautiful Rocky Ridge, a family community with quick access, close to C-train, YMCA and very well appointed Community Centre where SUMMER & WINTER are extra FUN! This home will welcome you with LOTS of natural light, a lush backyard and so much more. 3 bedrooms, 3 bathrooms and 2 family spaces. The main floor has a LARGE kitchen, a fireplace, a dining area and it is so well conceived! Upstairs : a generous BONUS room above the garage and the 3 bedrooms and 2 full baths! The basement awaits a family to custom build it. The garage is fully finished and it has a tile flooring; so easy to clean! This is a cul-de-sac location and such a beautiful area! Shopping, schools, pathways.. so much for you family here! WELCOME HOME in beautiful Rocky Ridge in NW Calgary! (id:40616)
Property Details
|
MLS® Number
|
A2126595 |
|
Property Type
|
Single Family |
|
Community Name
|
Rocky Ridge |
|
Amenities Near By
|
Park, Playground |
|
Features
|
Cul-de-sac, Closet Organizers, Parking |
|
Parking Space Total
|
4 |
|
Plan
|
9810888 |
|
Structure
|
Deck, Clubhouse |
Building
|
Bathroom Total
|
3 |
|
Bedrooms Above Ground
|
3 |
|
Bedrooms Total
|
3 |
|
Amenities
|
Clubhouse, Party Room, Recreation Centre |
|
Appliances
|
Washer, Refrigerator, Dishwasher, Stove, Dryer, Microwave, Garage Door Opener |
|
Basement Development
|
Unfinished |
|
Basement Type
|
Full (unfinished) |
|
Constructed Date
|
1997 |
|
Construction Material
|
Wood Frame |
|
Construction Style Attachment
|
Detached |
|
Cooling Type
|
None |
|
Exterior Finish
|
Vinyl Siding |
|
Fireplace Present
|
Yes |
|
Fireplace Total
|
1 |
|
Flooring Type
|
Carpeted, Ceramic Tile |
|
Foundation Type
|
Poured Concrete |
|
Half Bath Total
|
1 |
|
Heating Fuel
|
Natural Gas |
|
Heating Type
|
Other, Forced Air |
|
Stories Total
|
2 |
|
Size Interior
|
1894.46 Sqft |
|
Total Finished Area
|
1894.46 Sqft |
|
Type
|
House |
Parking
|
Concrete
|
|
|
Attached Garage
|
2 |
Land
|
Acreage
|
No |
|
Fence Type
|
Fence |
|
Land Amenities
|
Park, Playground |
|
Size Frontage
|
12 M |
|
Size Irregular
|
372.00 |
|
Size Total
|
372 M2|0-4,050 Sqft |
|
Size Total Text
|
372 M2|0-4,050 Sqft |
|
Zoning Description
|
R-c1 |
Rooms
| Level |
Type |
Length |
Width |
Dimensions |
|
Main Level |
Living Room |
|
|
13.33 Ft x 16.00 Ft |
|
Main Level |
Dining Room |
|
|
9.92 Ft x 12.67 Ft |
|
Main Level |
Kitchen |
|
|
15.58 Ft x 13.83 Ft |
|
Main Level |
Laundry Room |
|
|
5.75 Ft x 9.00 Ft |
|
Main Level |
2pc Bathroom |
|
|
4.67 Ft x 5.33 Ft |
|
Upper Level |
Bonus Room |
|
|
18.92 Ft x 15.42 Ft |
|
Upper Level |
Bedroom |
|
|
10.83 Ft x 9.58 Ft |
|
Upper Level |
Bedroom |
|
|
8.92 Ft x 11.83 Ft |
|
Upper Level |
Primary Bedroom |
|
|
14.17 Ft x 12.00 Ft |
|
Upper Level |
4pc Bathroom |
|
|
8.08 Ft x 11.67 Ft |
|
Upper Level |
4pc Bathroom |
|
|
4.92 Ft x 8.42 Ft |
|
Upper Level |
Other |
|
|
8.33 Ft x 4.08 Ft |
https://www.realtor.ca/real-estate/26809185/26-rocky-ridge-circle-nw-calgary-rocky-ridge


