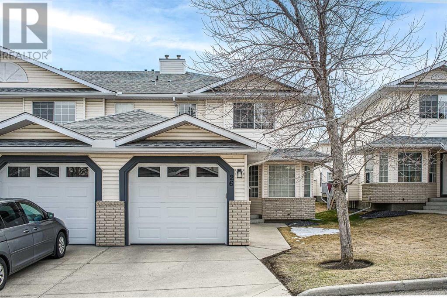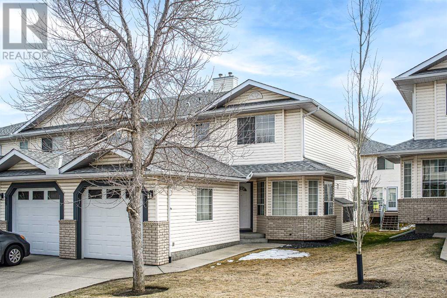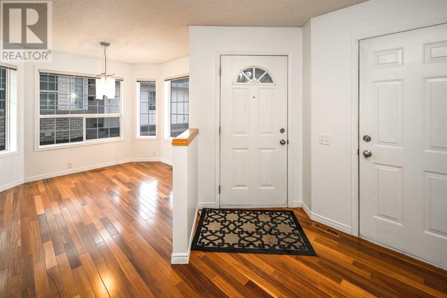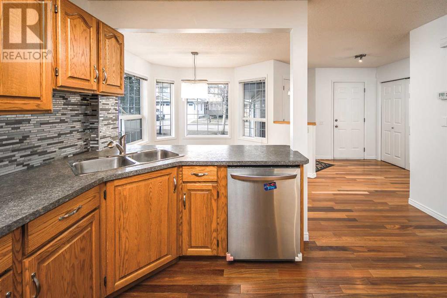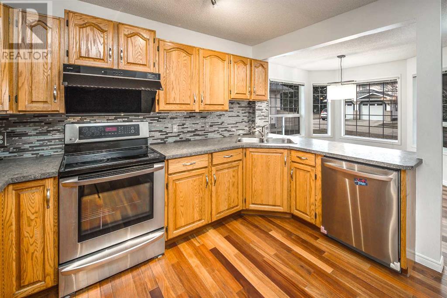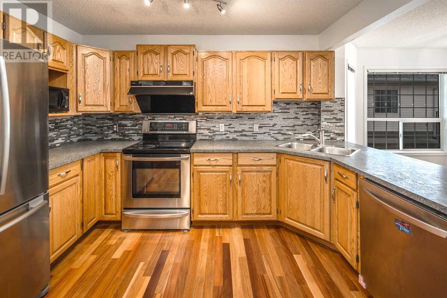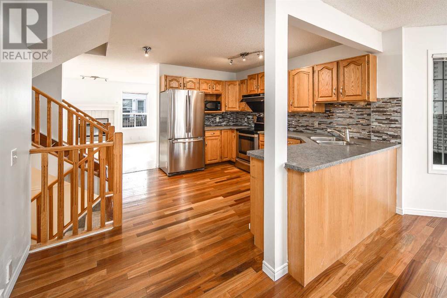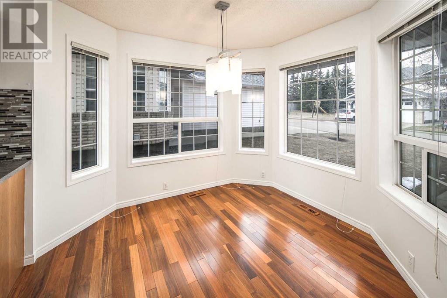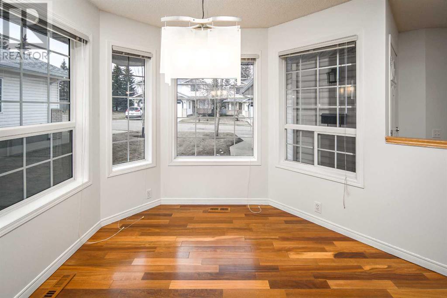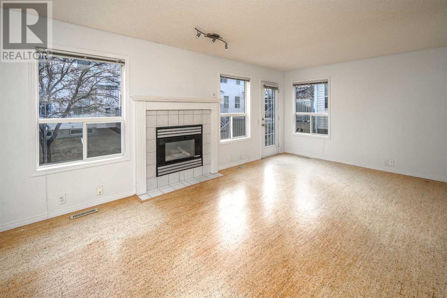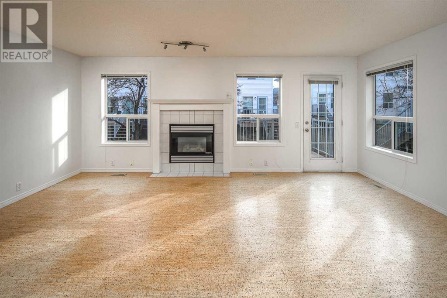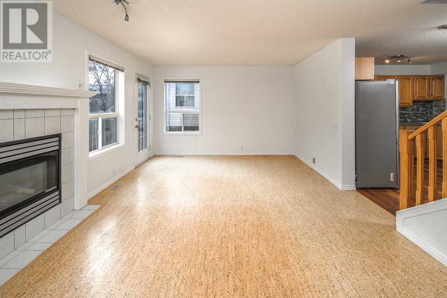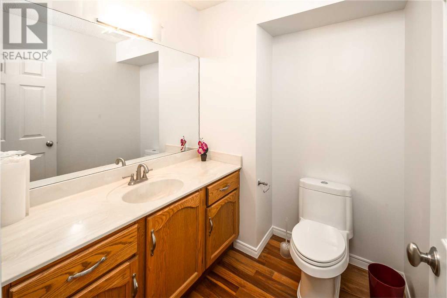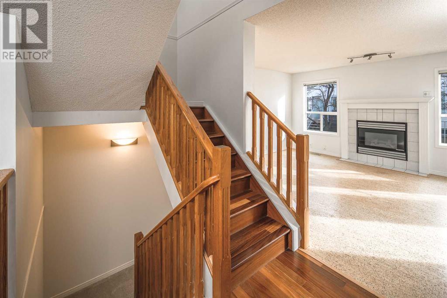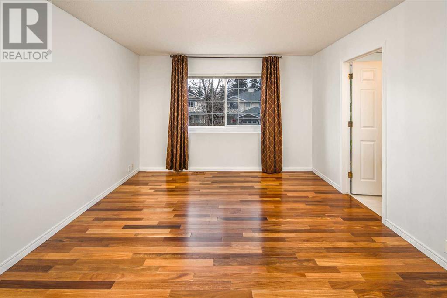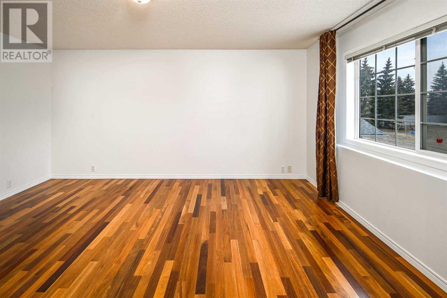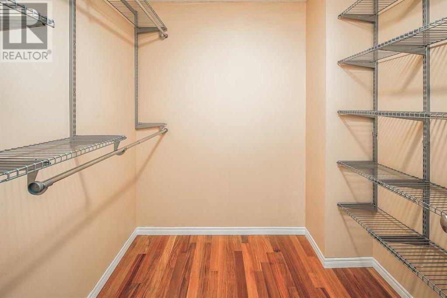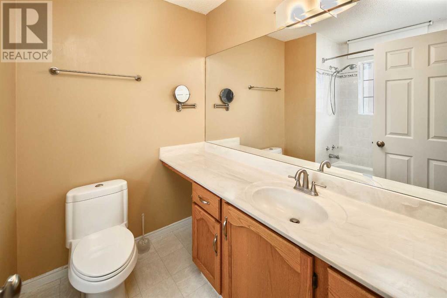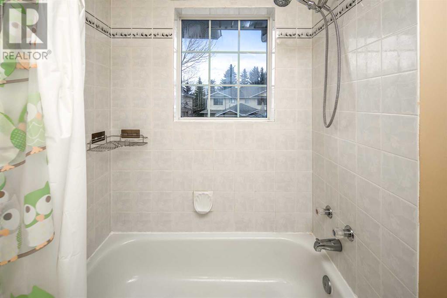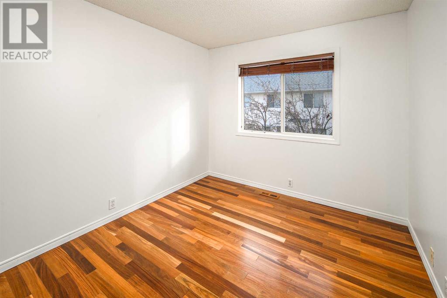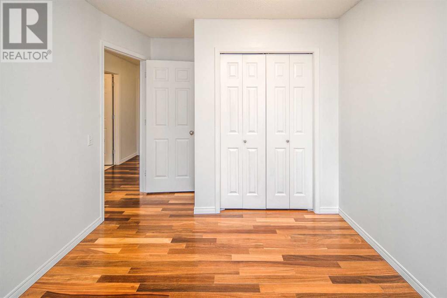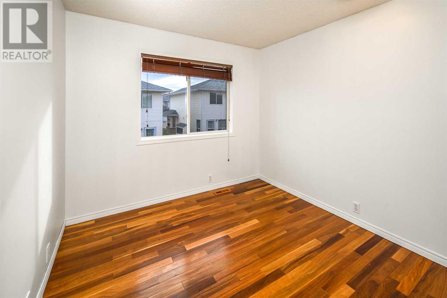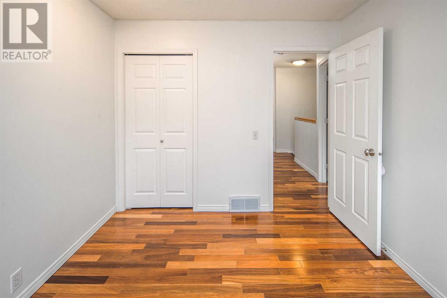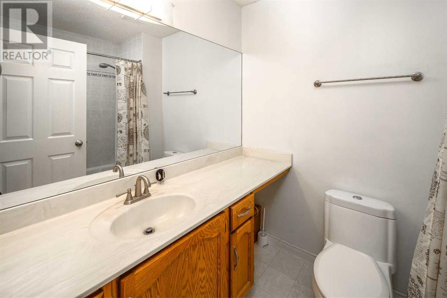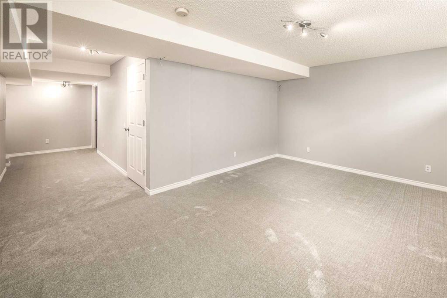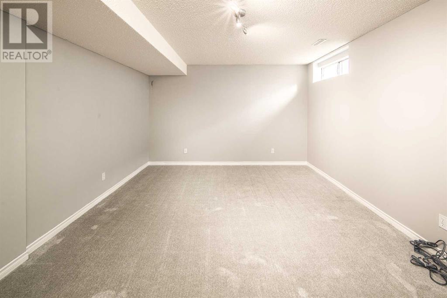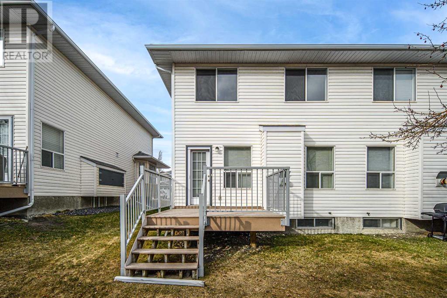26 Silvergrove Close Nw Calgary, Alberta T3B 5R4
$549,000Maintenance, Common Area Maintenance, Insurance, Property Management, Reserve Fund Contributions
$450 Monthly
Maintenance, Common Area Maintenance, Insurance, Property Management, Reserve Fund Contributions
$450 MonthlyWelcome to this inviting 3-bedroom townhouse nestled within the sought-after community of Silver Springs. The main level presents a spacious living area complemented by a cozy fireplace and access to a deck, perfect for relaxation. The open kitchen is equipped with cabinets and stainless appliances. Additionally, the main level offers a dining area and a 2-piece bath adds functionality and convenience to this level. Ascending to the second floor, you'll find a generously sized master bedroom, two well-appointed bedrooms, and a 4-piece bathroom. The master bedroom offers a walk-in closet and a 4-piece ensuite. The fully developed basement with a large entertainment area adds to the overall living space. Both the main and upper level are finished in beautiful hardwood flooring and cork flooring. Recent upgrades have been executed, including Fresh paint and NEW Carpet. This property enjoys an excellent location, a short walk from the Crowfoot Crossing district, minutes away from the LRT, public transit bus routes, schools, gyms, shopping, parks, playgrounds, and Silver Springs Golf Club. book your private showing today! (id:40616)
Property Details
| MLS® Number | A2125435 |
| Property Type | Single Family |
| Community Name | Silver Springs |
| Community Features | Pets Allowed |
| Features | Cul-de-sac, Parking |
| Parking Space Total | 2 |
| Plan | 9510023 |
| Structure | Deck |
Building
| Bathroom Total | 3 |
| Bedrooms Above Ground | 3 |
| Bedrooms Total | 3 |
| Appliances | Washer, Dishwasher, Stove, Dryer, Hood Fan, Window Coverings |
| Basement Development | Finished |
| Basement Type | Full (finished) |
| Constructed Date | 1994 |
| Construction Material | Wood Frame |
| Construction Style Attachment | Attached |
| Cooling Type | None |
| Exterior Finish | Vinyl Siding |
| Fireplace Present | Yes |
| Fireplace Total | 1 |
| Flooring Type | Carpeted, Cork, Hardwood |
| Foundation Type | Poured Concrete |
| Half Bath Total | 1 |
| Heating Type | Forced Air |
| Stories Total | 2 |
| Size Interior | 1496 Sqft |
| Total Finished Area | 1496 Sqft |
| Type | Row / Townhouse |
Parking
| Attached Garage | 1 |
Land
| Acreage | No |
| Fence Type | Not Fenced |
| Size Total Text | Unknown |
| Zoning Description | M-cg D30 |
Rooms
| Level | Type | Length | Width | Dimensions |
|---|---|---|---|---|
| Basement | Family Room | 28.08 Ft x 18.25 Ft | ||
| Main Level | Living Room | 19.17 Ft x 12.50 Ft | ||
| Main Level | Kitchen | 12.50 Ft x 8.75 Ft | ||
| Main Level | Dining Room | 11.92 Ft x 10.17 Ft | ||
| Main Level | Other | 11.00 Ft x 8.42 Ft | ||
| Main Level | 2pc Bathroom | 6.50 Ft x 5.83 Ft | ||
| Upper Level | Primary Bedroom | 16.08 Ft x 12.00 Ft | ||
| Upper Level | 4pc Bathroom | 7.83 Ft x 6.75 Ft | ||
| Upper Level | Other | 7.17 Ft x 6.75 Ft | ||
| Upper Level | 4pc Bathroom | 7.75 Ft x 6.08 Ft | ||
| Upper Level | Bedroom | 9.50 Ft x 9.42 Ft | ||
| Upper Level | Bedroom | 10.50 Ft x 9.33 Ft |
https://www.realtor.ca/real-estate/26798426/26-silvergrove-close-nw-calgary-silver-springs


