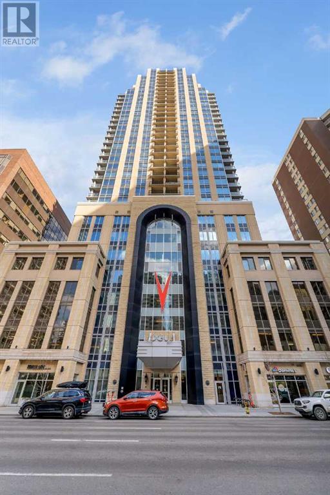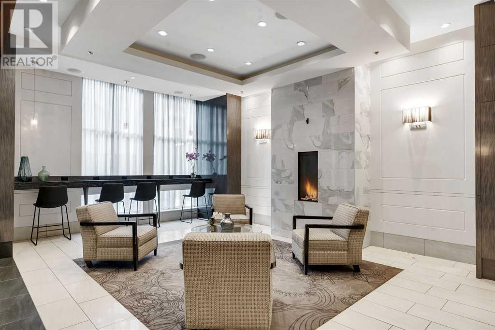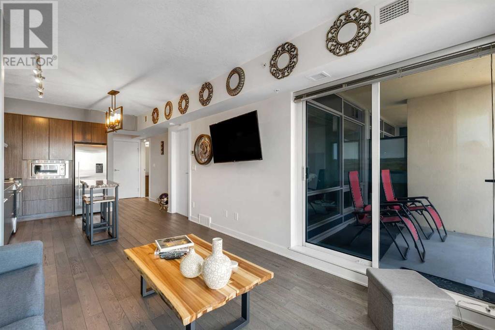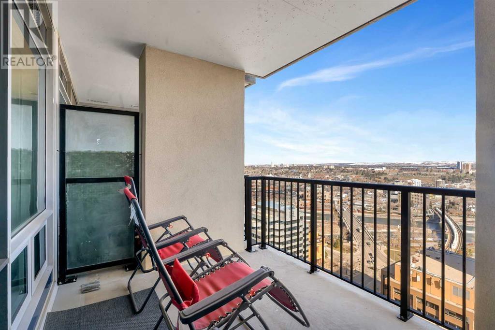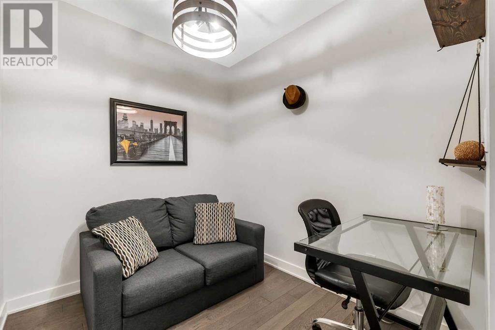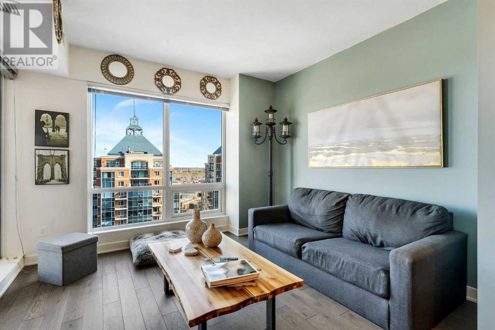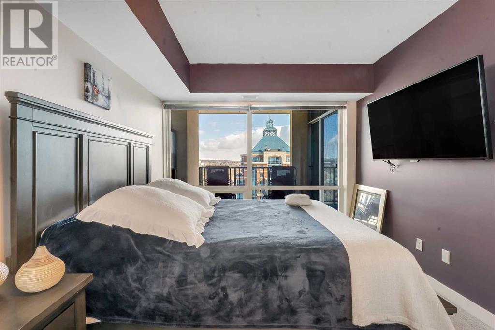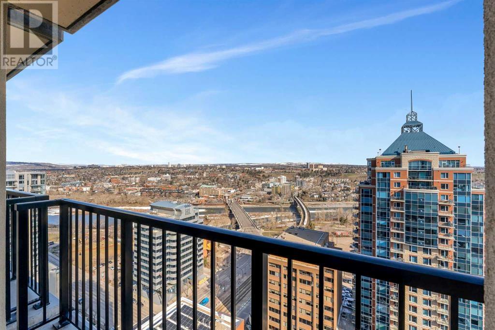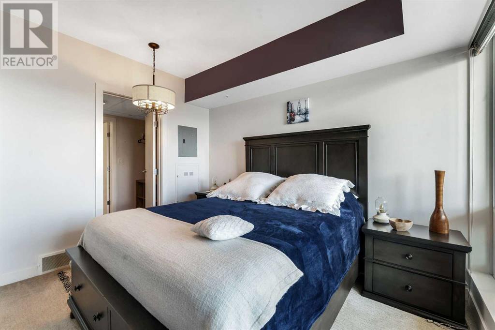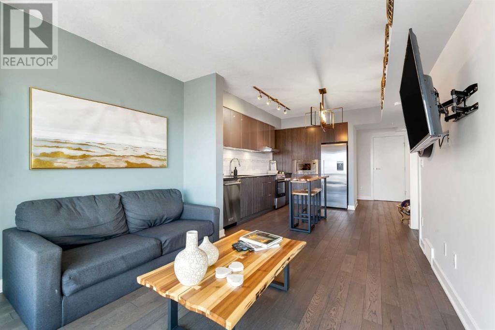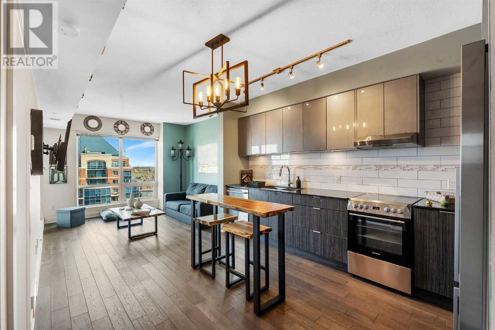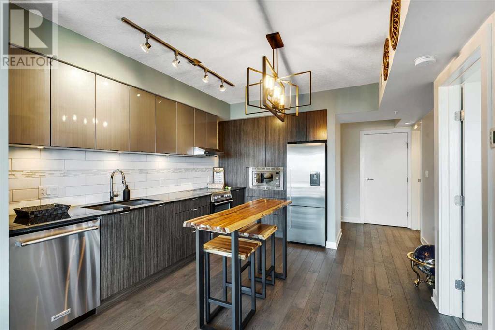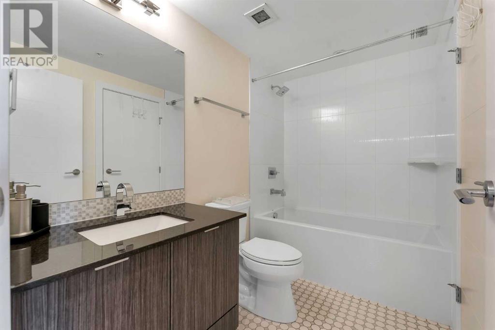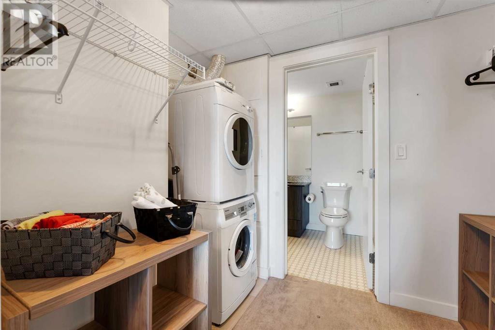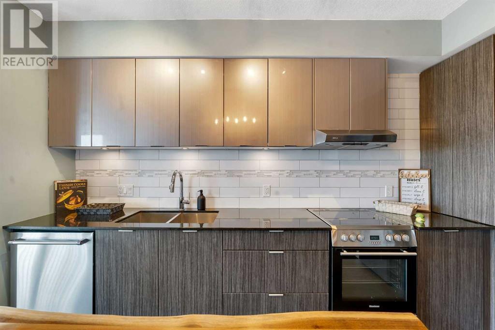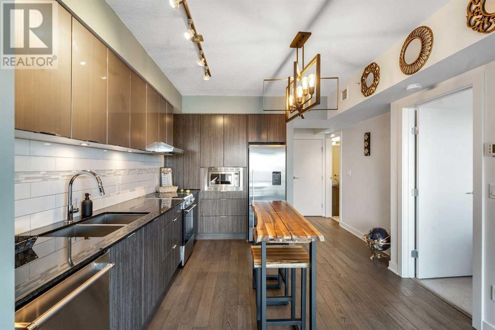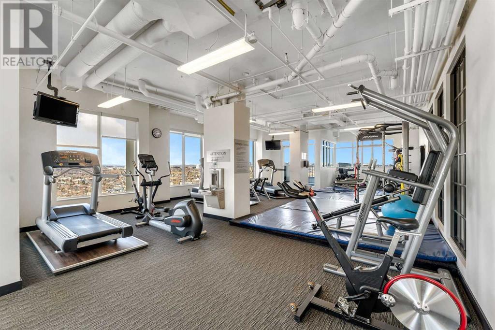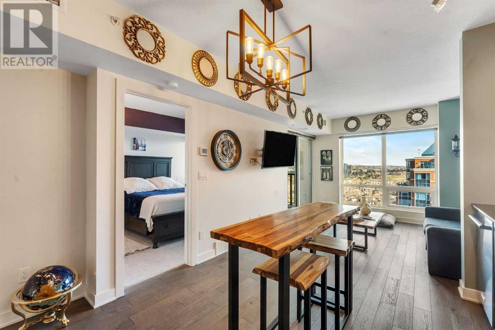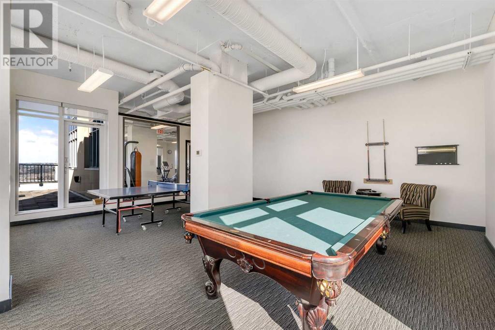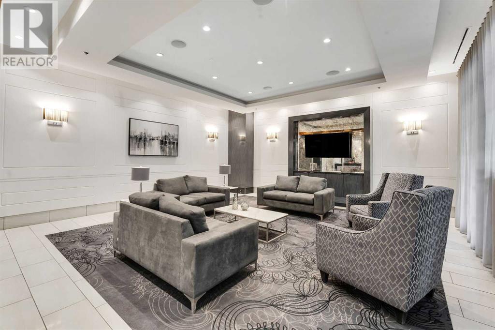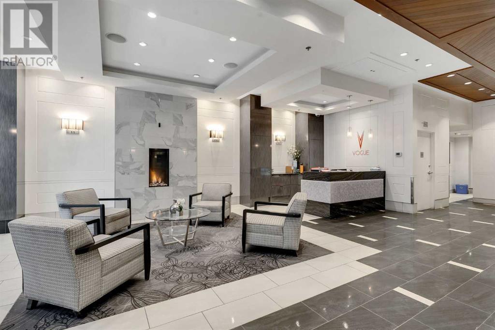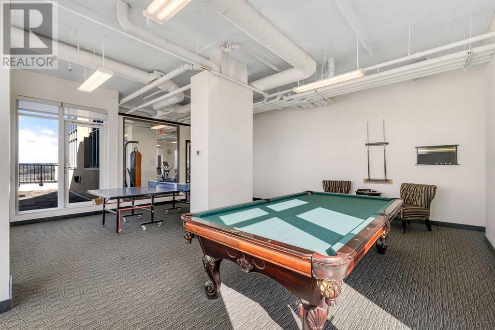2605, 930 6 Avenue Sw Calgary, Alberta T2P 1J3
$399,900Maintenance, Heat, Parking, Property Management, Reserve Fund Contributions, Sewer, Waste Removal, Water
$490.41 Monthly
Maintenance, Heat, Parking, Property Management, Reserve Fund Contributions, Sewer, Waste Removal, Water
$490.41 MonthlyLOCATION, LOCATION great LOCATION + 1.5 BED +Totally FURNISHED.Move in ready! This beautiful unit is surrounded by parks, within a walking distance to the downtown core, the LRT, shopping centre and more… This gorgeous FURNISHED one and half bed with walk-in closet and a modern bathroom, flows nicely into the balcony where you can appreciate beautiful views or enjoy the sunny days. The den can be used as an office and will allow you to comfortably work from home. It comes with a contemporary bright and sunny open concept kitchen, with stainless steel appliances and is complete with a wonderful living room where you can enjoy the majestic city and the river views. Finished with a central A/C, a titled UNDERGROUNG PARKING, Storage and, ENSUITE LAUNDRY. Full-time concierge, gym, billiards, large party room w/ kitchen, yoga studio, 36th floor Sky Lounge, and multiple rooftop, including an elegant formal lobby, and more. Come and see for yourself what makes this incredible home so special! (id:40616)
Property Details
| MLS® Number | A2124001 |
| Property Type | Single Family |
| Community Name | Downtown Commercial Core |
| Amenities Near By | Park, Playground, Recreation Nearby |
| Community Features | Pets Allowed With Restrictions |
| Features | Closet Organizers, No Animal Home, No Smoking Home, Parking |
| Parking Space Total | 1 |
| Plan | 1710503 |
Building
| Bathroom Total | 1 |
| Bedrooms Above Ground | 1 |
| Bedrooms Total | 1 |
| Amenities | Exercise Centre, Party Room, Recreation Centre |
| Appliances | Washer, Refrigerator, Range - Electric, Dishwasher, Dryer, Microwave, Hood Fan, Garage Door Opener |
| Architectural Style | High Rise |
| Constructed Date | 2017 |
| Construction Material | Poured Concrete |
| Construction Style Attachment | Attached |
| Cooling Type | Central Air Conditioning |
| Exterior Finish | Brick, Concrete |
| Flooring Type | Carpeted, Ceramic Tile, Laminate |
| Heating Type | Central Heating, Forced Air |
| Stories Total | 36 |
| Size Interior | 627.94 Sqft |
| Total Finished Area | 627.94 Sqft |
| Type | Apartment |
Parking
| Underground |
Land
| Acreage | No |
| Land Amenities | Park, Playground, Recreation Nearby |
| Size Total Text | Unknown |
| Zoning Description | Cr20-c20/r20 |
Rooms
| Level | Type | Length | Width | Dimensions |
|---|---|---|---|---|
| Main Level | 4pc Bathroom | 8.92 Ft x 5.42 Ft | ||
| Main Level | Bedroom | 10.00 Ft x 11.08 Ft | ||
| Main Level | Den | 8.33 Ft x 7.25 Ft | ||
| Main Level | Dining Room | 7.00 Ft x 11.58 Ft | ||
| Main Level | Other | 7.17 Ft x 13.83 Ft | ||
| Main Level | Living Room | 9.00 Ft x 6.33 Ft | ||
| Main Level | Living Room | 11.00 Ft x 10.25 Ft |
https://www.realtor.ca/real-estate/26779366/2605-930-6-avenue-sw-calgary-downtown-commercial-core


