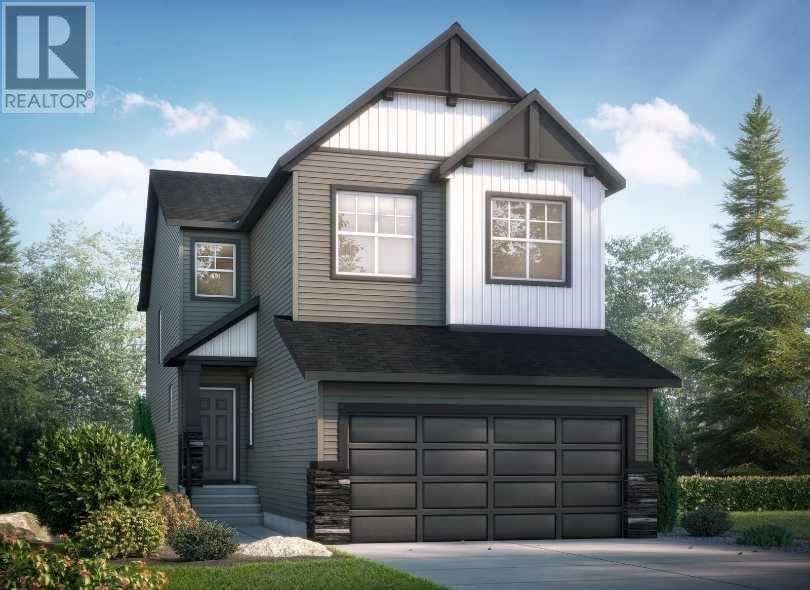4 Bedroom
3 Bathroom
2528 sqft
Fireplace
None
Forced Air
$964,050
Glacier Ridge - 261 Edith Place NW: Quick possession opportunity. Under Construction. Welcome to this custom Emerald Model built by Shane Homes with 2,528 sq ft, 4 bedrooms, 3 full bathrooms, and an attached double car garage situated on a 171’ deep lot in the new community of Glacier Ridge. The open main floor features a spacious kitchen with stainless steel appliances including a built-in oven, microwave, cooktop, chimney hood fan, island with seating, walk-through spice kitchen with pocket door, pantry shelves, sink, and additional cooktop; large breakfast nook with patio doors to the backyard, living room featuring an electric fireplace with floating hearth; lifestyle room with french doors which can be used as a main floor bedroom and 3 pc full bathroom with walk-in shower. The upper level features a spacious layout with the primary bedroom at the rear of the home. The spacious primary bedroom features a walk-in closet and 5 pc ensuite with a separate soaker tub, walk-in shower, dual sinks, and separate toilet with door. The upper level includes 3 additional bedrooms - 2 bedrooms have walk-in closets; a large central bonus room, 5 pc main bathroom with 2 separate sinks, and a separate laundry room. The lower level remains unspoiled. Glacier Ridge is home to trails, future schools, parks, playgrounds, and the future Glacier Ridge Village Residents Association which will feature a private facility with a spray park, firepit, hockey rink, basketball courts + much more. The community offers quick access to major roads such as Stoney Trail, Sarcee Trail and Shaganappi Trail. Other lots and build opportunities, and pre-construction / new construction are available through the showhome at 405 Edith Road NW. Showhome Hours: Monday - Thursday: 2:00 - 8:00 PM. Weekends & Holidays: 12:00 - 5:00 PM. Call for more info! (id:40616)
Property Details
|
MLS® Number
|
A2116894 |
|
Property Type
|
Single Family |
|
Community Name
|
Glacier Ridge |
|
Amenities Near By
|
Park, Playground |
|
Features
|
Other, No Neighbours Behind |
|
Parking Space Total
|
4 |
|
Plan
|
2312041 |
|
Structure
|
None |
Building
|
Bathroom Total
|
3 |
|
Bedrooms Above Ground
|
4 |
|
Bedrooms Total
|
4 |
|
Age
|
New Building |
|
Amenities
|
Other |
|
Appliances
|
Refrigerator, Cooktop - Electric, Dishwasher, Microwave, Oven - Built-in, Hood Fan |
|
Basement Development
|
Unfinished |
|
Basement Type
|
Full (unfinished) |
|
Construction Material
|
Wood Frame |
|
Construction Style Attachment
|
Detached |
|
Cooling Type
|
None |
|
Exterior Finish
|
Stone, Vinyl Siding |
|
Fireplace Present
|
Yes |
|
Fireplace Total
|
1 |
|
Flooring Type
|
Carpeted, Vinyl Plank |
|
Foundation Type
|
Poured Concrete |
|
Heating Type
|
Forced Air |
|
Stories Total
|
2 |
|
Size Interior
|
2528 Sqft |
|
Total Finished Area
|
2528 Sqft |
|
Type
|
House |
Parking
Land
|
Acreage
|
No |
|
Fence Type
|
Not Fenced |
|
Land Amenities
|
Park, Playground |
|
Size Depth
|
52.15 M |
|
Size Frontage
|
10.62 M |
|
Size Irregular
|
553.83 |
|
Size Total
|
553.83 M2|4,051 - 7,250 Sqft |
|
Size Total Text
|
553.83 M2|4,051 - 7,250 Sqft |
|
Zoning Description
|
R-g |
Rooms
| Level |
Type |
Length |
Width |
Dimensions |
|
Main Level |
Kitchen |
|
|
12.75 Ft x 9.92 Ft |
|
Main Level |
Other |
|
|
7.33 Ft x 7.67 Ft |
|
Main Level |
Breakfast |
|
|
9.92 Ft x 14.50 Ft |
|
Main Level |
Living Room |
|
|
12.92 Ft x 14.50 Ft |
|
Main Level |
Den |
|
|
11.42 Ft x 10.08 Ft |
|
Main Level |
3pc Bathroom |
|
|
.00 Ft x .00 Ft |
|
Upper Level |
Primary Bedroom |
|
|
12.92 Ft x 14.67 Ft |
|
Upper Level |
Bedroom |
|
|
9.75 Ft x 13.50 Ft |
|
Upper Level |
Bedroom |
|
|
9.75 Ft x 12.50 Ft |
|
Upper Level |
Bedroom |
|
|
9.92 Ft x 11.75 Ft |
|
Upper Level |
Bonus Room |
|
|
15.50 Ft x 12.50 Ft |
|
Upper Level |
Laundry Room |
|
|
9.58 Ft x 6.25 Ft |
|
Upper Level |
5pc Bathroom |
|
|
.00 Ft x .00 Ft |
|
Upper Level |
5pc Bathroom |
|
|
.00 Ft x .00 Ft |
https://www.realtor.ca/real-estate/26658467/261-edith-place-nw-calgary-glacier-ridge




