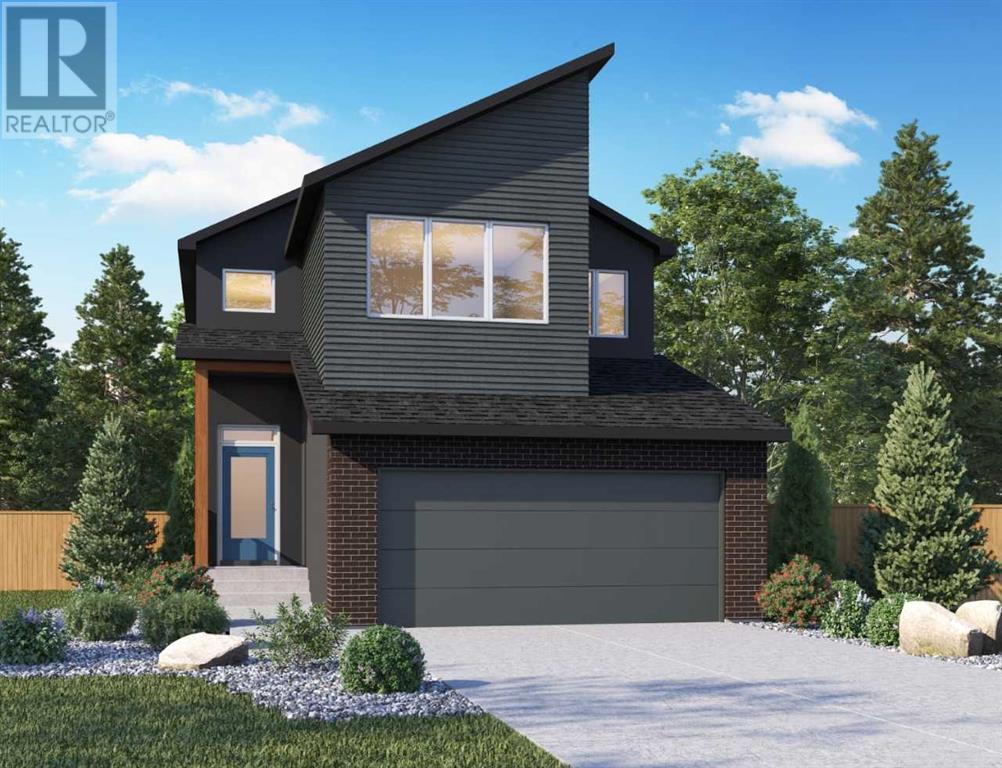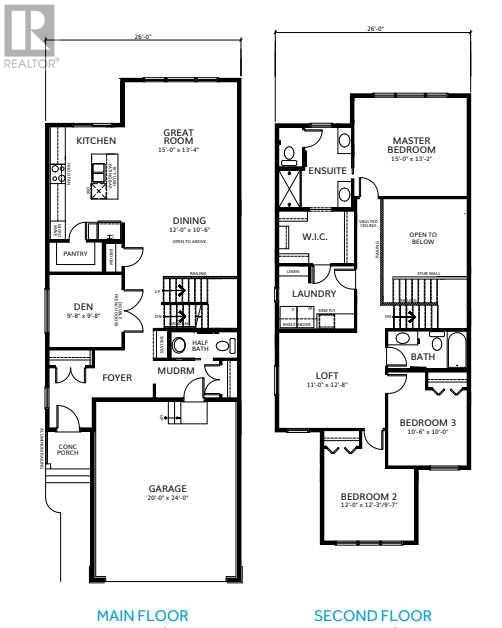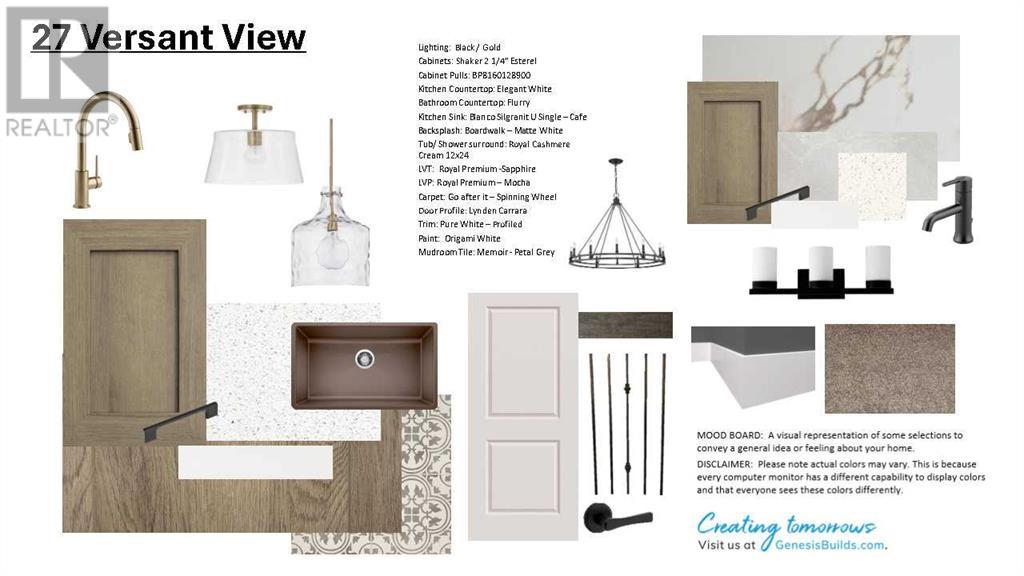3 Bedroom
3 Bathroom
2327.93 sqft
None
Forced Air
$849,900
Welcome to the Whitlow by Genesis Builders, a modern haven where style and functionality converge. This two-story masterpiece features three bedrooms, two and a half baths, and a double attached garage. Step into the main floor office/den, ideal for work or relaxation. Discover the Quartz/Granite adorned kitchen and baths, complimented by black exterior windows and doors, enhancing the home's contemporary charm. Experience the seamless flow of the open-concept kitchen, dining, and living areas, graced by a Kitchen Aid Gas Range. Vaulted ceilings on the second floor invite natural light, while a bonus room offers versatility for family gatherings. Smart home features, a gas line to the deck, and stucco exterior complete this sanctuary, epitomizing modern luxury and comfort. Welcome to the Whitlow, where every detail embodies refined living and timeless elegance. *Photos are representative* (id:40616)
Property Details
|
MLS® Number
|
A2112042 |
|
Property Type
|
Single Family |
|
Community Name
|
Alpine Park |
|
Amenities Near By
|
Park, Playground |
|
Features
|
No Animal Home, No Smoking Home |
|
Parking Space Total
|
4 |
|
Plan
|
Tbd |
|
Structure
|
None |
Building
|
Bathroom Total
|
3 |
|
Bedrooms Above Ground
|
3 |
|
Bedrooms Total
|
3 |
|
Age
|
New Building |
|
Appliances
|
Washer, Refrigerator, Dishwasher, Range, Dryer, Microwave |
|
Basement Development
|
Unfinished |
|
Basement Type
|
Full (unfinished) |
|
Construction Material
|
Wood Frame |
|
Construction Style Attachment
|
Detached |
|
Cooling Type
|
None |
|
Exterior Finish
|
Brick, Stucco |
|
Flooring Type
|
Carpeted, Tile, Vinyl Plank |
|
Foundation Type
|
Poured Concrete |
|
Half Bath Total
|
1 |
|
Heating Fuel
|
Natural Gas |
|
Heating Type
|
Forced Air |
|
Stories Total
|
2 |
|
Size Interior
|
2327.93 Sqft |
|
Total Finished Area
|
2327.93 Sqft |
|
Type
|
House |
Parking
Land
|
Acreage
|
No |
|
Fence Type
|
Not Fenced |
|
Land Amenities
|
Park, Playground |
|
Size Depth
|
32 M |
|
Size Frontage
|
9.56 M |
|
Size Irregular
|
305.92 |
|
Size Total
|
305.92 M2|0-4,050 Sqft |
|
Size Total Text
|
305.92 M2|0-4,050 Sqft |
|
Zoning Description
|
Tbd |
Rooms
| Level |
Type |
Length |
Width |
Dimensions |
|
Main Level |
2pc Bathroom |
|
|
Measurements not available |
|
Main Level |
Great Room |
|
|
13.17 Ft x 15.00 Ft |
|
Main Level |
Dining Room |
|
|
10.50 Ft x 12.00 Ft |
|
Main Level |
Den |
|
|
9.67 Ft x 9.67 Ft |
|
Upper Level |
4pc Bathroom |
|
|
Measurements not available |
|
Upper Level |
4pc Bathroom |
|
|
Measurements not available |
|
Upper Level |
Primary Bedroom |
|
|
15.00 Ft x 13.17 Ft |
|
Upper Level |
Bedroom |
|
|
12.25 Ft x 12.00 Ft |
|
Upper Level |
Bedroom |
|
|
10.00 Ft x 10.50 Ft |
|
Upper Level |
Loft |
|
|
12.67 Ft x 11.00 Ft |
https://www.realtor.ca/real-estate/26579519/27-versant-view-sw-calgary-alpine-park






