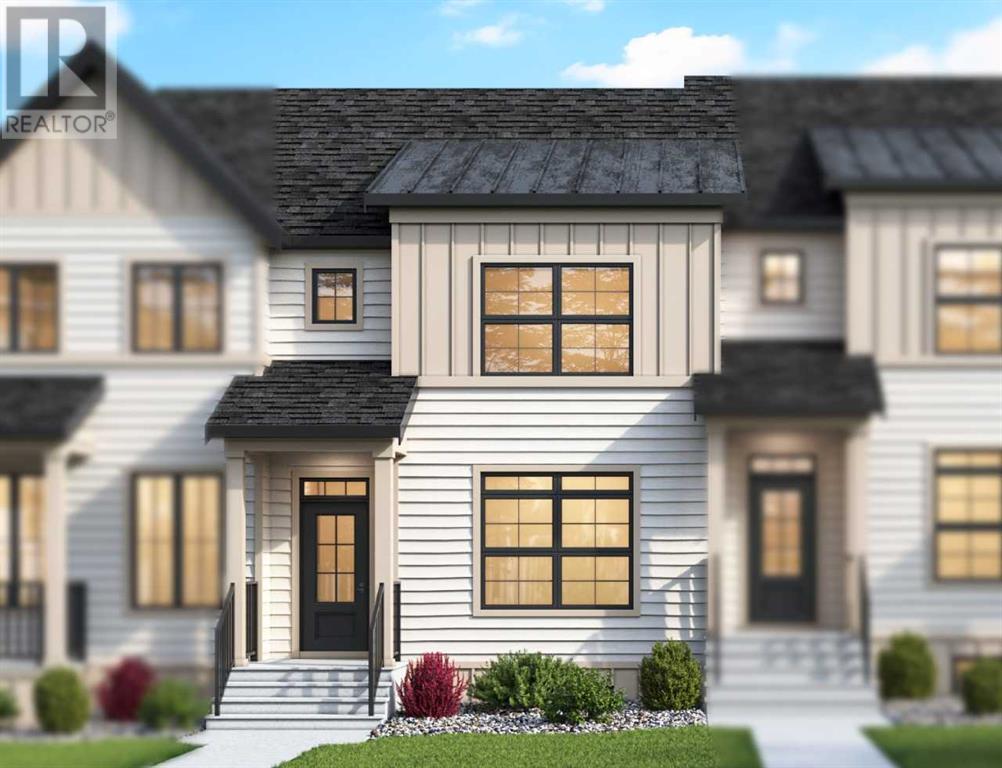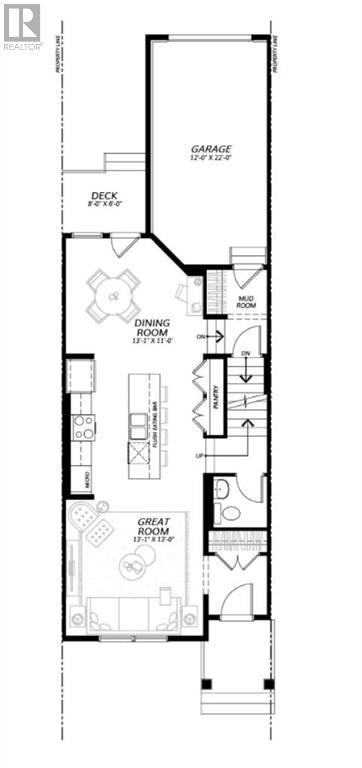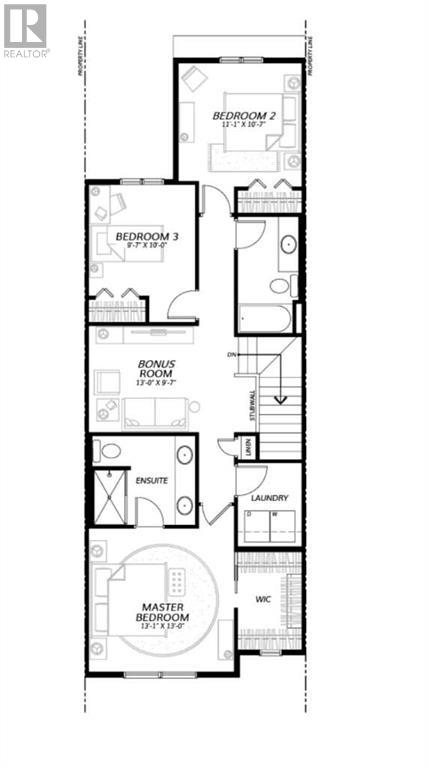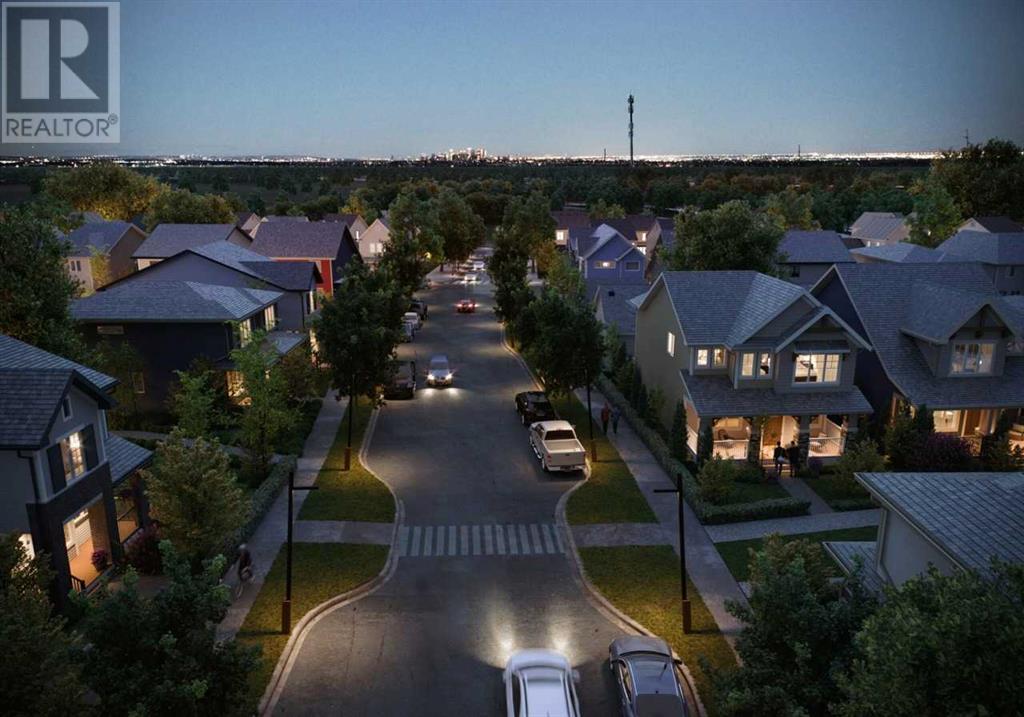3 Bedroom
3 Bathroom
1758.64 sqft
Fireplace
None
Forced Air
$610,000
Welcome to the Lennox Townhome by Genesis Builders, where modern elegance meets comfort. This 3-bedroom, 2.5-bathroom residence features an open-concept layout, perfect for entertaining or relaxing with family. The central kitchen boasts a spacious island with quartz countertops, while the living room offers a cozy ambiance with its electric fireplace. Natural light fills the space, enhancing its airy atmosphere. Upstairs, the primary bedroom awaits with an ensuite bathroom featuring a double vanity and walk-in closet. A central bonus room provides flexibility for various needs, from a home office to a media room. With a single attached garage for convenience, the Lennox Townhome offers contemporary living at its finest, making it a place you'll be proud to call home. *Photos are representative* (id:40616)
Property Details
|
MLS® Number
|
A2113365 |
|
Property Type
|
Single Family |
|
Community Name
|
Alpine Park |
|
Amenities Near By
|
Park, Playground |
|
Features
|
Back Lane, No Animal Home, No Smoking Home |
|
Parking Space Total
|
1 |
|
Plan
|
Tbd |
|
Structure
|
Deck |
Building
|
Bathroom Total
|
3 |
|
Bedrooms Above Ground
|
3 |
|
Bedrooms Total
|
3 |
|
Age
|
New Building |
|
Appliances
|
Washer, Refrigerator, Dishwasher, Range, Dryer, Microwave |
|
Basement Development
|
Unfinished |
|
Basement Type
|
Full (unfinished) |
|
Construction Material
|
Wood Frame |
|
Construction Style Attachment
|
Attached |
|
Cooling Type
|
None |
|
Fireplace Present
|
Yes |
|
Fireplace Total
|
1 |
|
Flooring Type
|
Carpeted, Tile, Vinyl Plank |
|
Foundation Type
|
Poured Concrete |
|
Half Bath Total
|
1 |
|
Heating Fuel
|
Natural Gas |
|
Heating Type
|
Forced Air |
|
Stories Total
|
2 |
|
Size Interior
|
1758.64 Sqft |
|
Total Finished Area
|
1758.64 Sqft |
|
Type
|
Row / Townhouse |
Parking
Land
|
Acreage
|
No |
|
Fence Type
|
Not Fenced |
|
Land Amenities
|
Park, Playground |
|
Size Depth
|
24.06 M |
|
Size Frontage
|
6.11 M |
|
Size Irregular
|
146.69 |
|
Size Total
|
146.69 M2|0-4,050 Sqft |
|
Size Total Text
|
146.69 M2|0-4,050 Sqft |
|
Zoning Description
|
Tbd |
Rooms
| Level |
Type |
Length |
Width |
Dimensions |
|
Main Level |
2pc Bathroom |
|
|
.00 Ft x .00 Ft |
|
Main Level |
Great Room |
|
|
13.08 Ft x 13.00 Ft |
|
Main Level |
Dining Room |
|
|
14.00 Ft x 11.00 Ft |
|
Upper Level |
Primary Bedroom |
|
|
13.08 Ft x 13.00 Ft |
|
Upper Level |
4pc Bathroom |
|
|
.00 Ft x .00 Ft |
|
Upper Level |
Bonus Room |
|
|
13.00 Ft x 9.58 Ft |
|
Upper Level |
4pc Bathroom |
|
|
.00 Ft x .00 Ft |
|
Upper Level |
Bedroom |
|
|
9.58 Ft x 10.00 Ft |
|
Upper Level |
Bedroom |
|
|
11.08 Ft x 10.58 Ft |
https://www.realtor.ca/real-estate/26600665/270-alpine-boulevard-sw-calgary-alpine-park







