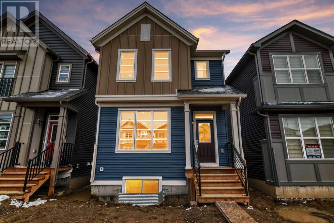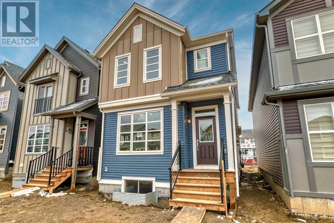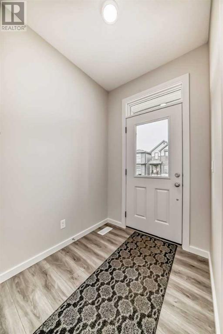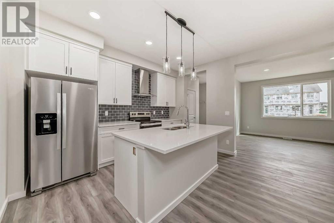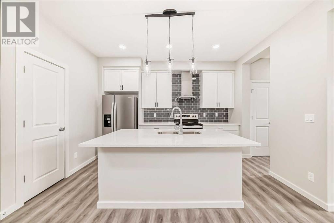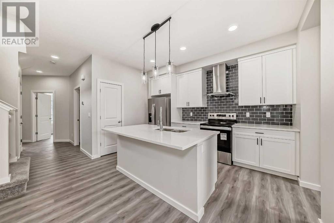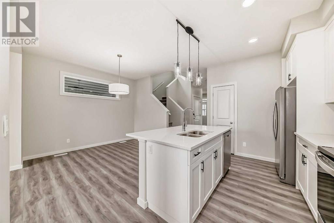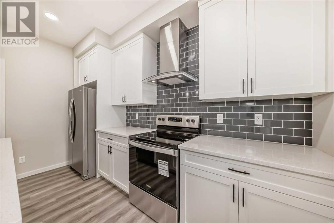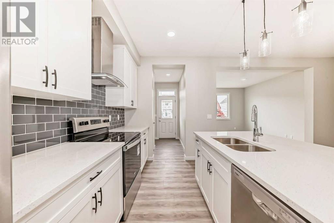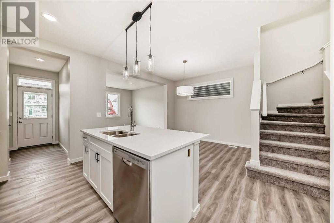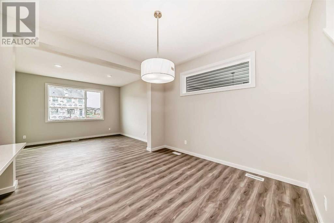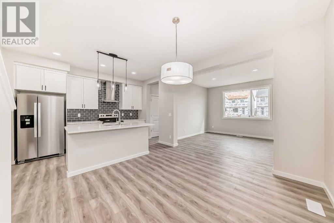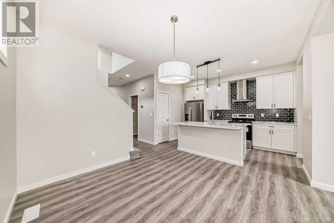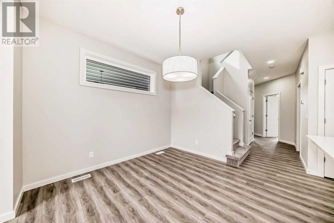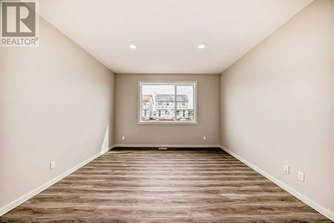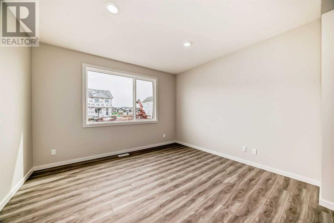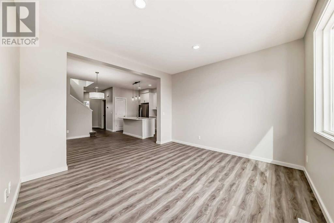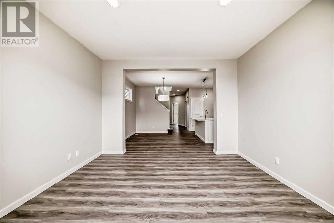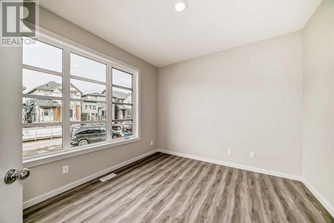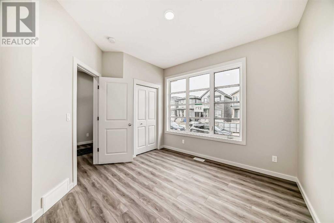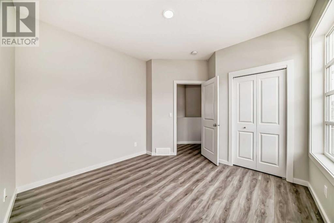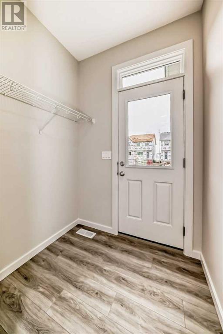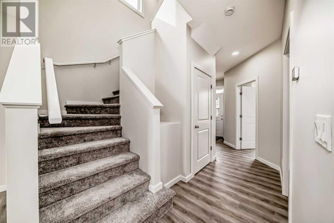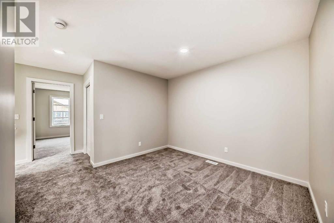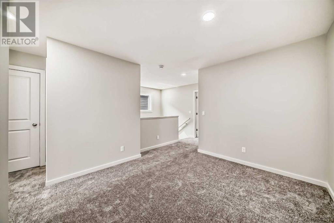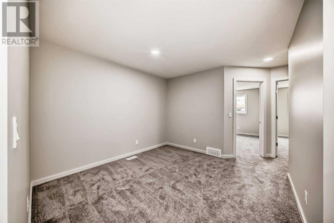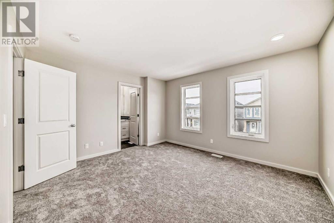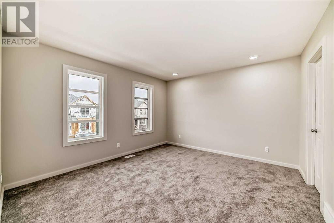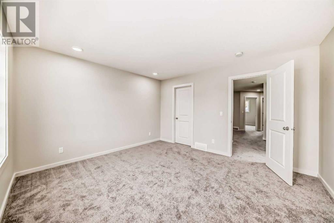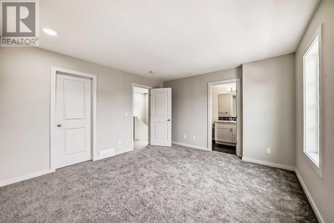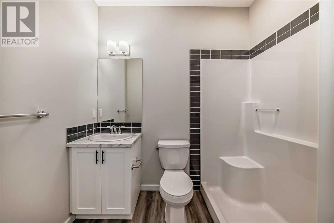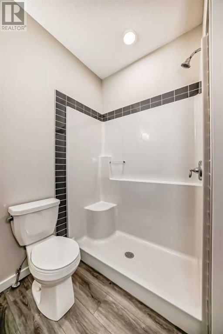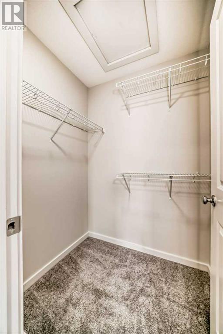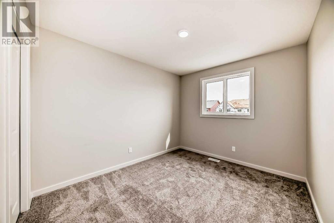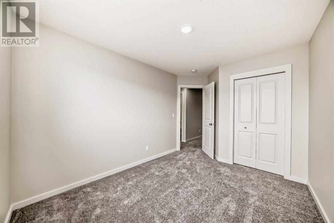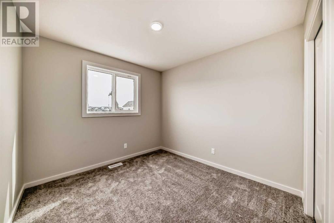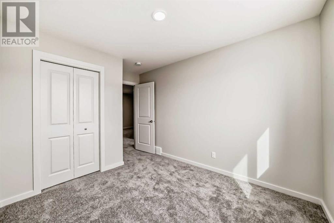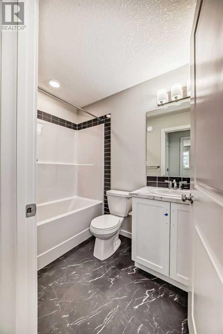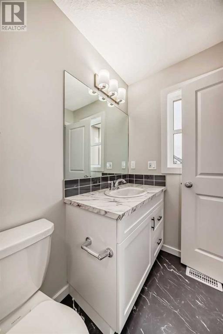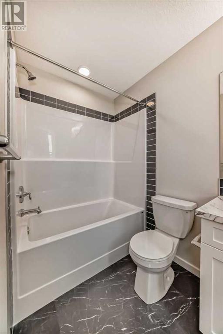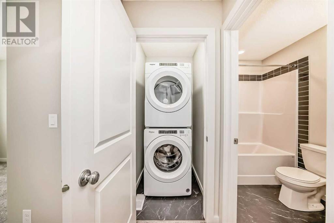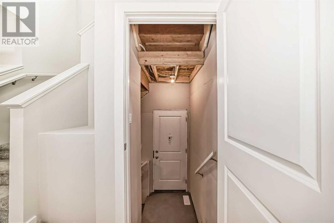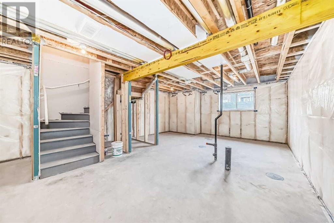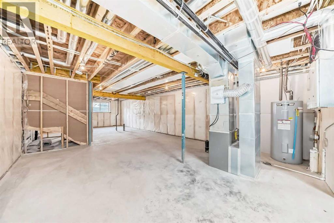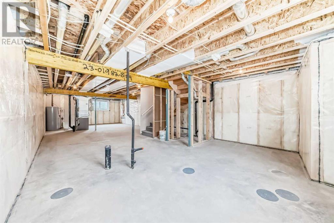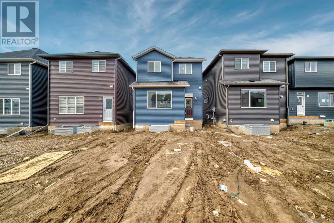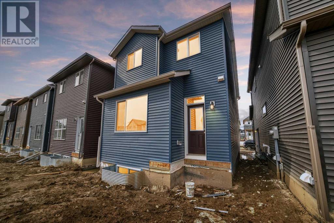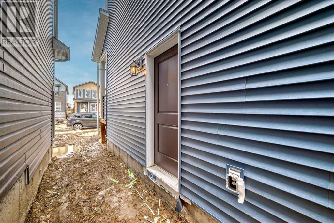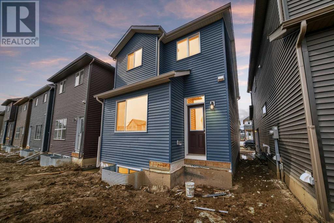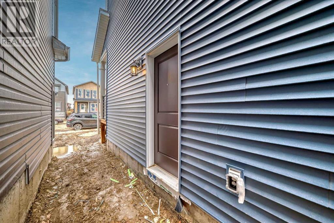4 Bedroom
3 Bathroom
1735.3 sqft
None
Forced Air
$674,900
Welcome to this Brand new never occupied house . This house is under New Home Warranty program from builder and all seasonal work will be done by builder including front walkway and grading . Your ideal residence! Situated in the lively neighbourhood of Savanna north east Calgary . Enter through the welcoming doorway, where you will find an open floor plan that is perfect for hosting guests or spending quality time with your loved ones. The ground level includes a bedroom and a 3-piece bathroom with standing shower , making it convenient for your elderly parents. Additionally, there's a mudroom . The spacious living room offers ample room to relax and unwind, while the gourmet kitchen is a chef's delight, featuring modern appliances, sleek countertops, and abundant storage space. Upstairs, find three bedrooms including a spacious primary bedroom with a luxurious ensuite bathroom and walk-in closet and a dedicated laundry room. On top of it, the upper floor features a bonus room which offers a perfect spot for family and friends gatherings. The basement, although unfurnished offers a separate entrance and is perfect for two bedrooms suite for you to add a personal touch. Outside, two parking pads await. Nearby amenities include shopping, schools, and accessible public transit. Ideal for couples or families seeking comfort and convenience. This house caters to all your needs! . Don't miss the opportunity to make this your own slice of paradise! For a private viewing, please go ahead and call your favorite Realtor before its gone. You won't be disappointed. Good Luck. (id:40616)
Property Details
|
MLS® Number
|
A2127986 |
|
Property Type
|
Single Family |
|
Community Name
|
Saddle Ridge |
|
Amenities Near By
|
Playground |
|
Features
|
Back Lane |
|
Parking Space Total
|
2 |
|
Plan
|
2310384 |
|
Structure
|
None |
Building
|
Bathroom Total
|
3 |
|
Bedrooms Above Ground
|
4 |
|
Bedrooms Total
|
4 |
|
Age
|
New Building |
|
Appliances
|
Refrigerator, Range - Electric, Dishwasher, Hood Fan, Washer & Dryer |
|
Basement Development
|
Unfinished |
|
Basement Features
|
Separate Entrance |
|
Basement Type
|
Full (unfinished) |
|
Construction Material
|
Wood Frame |
|
Construction Style Attachment
|
Detached |
|
Cooling Type
|
None |
|
Exterior Finish
|
Vinyl Siding |
|
Flooring Type
|
Carpeted, Vinyl Plank |
|
Foundation Type
|
Poured Concrete |
|
Heating Type
|
Forced Air |
|
Stories Total
|
2 |
|
Size Interior
|
1735.3 Sqft |
|
Total Finished Area
|
1735.3 Sqft |
|
Type
|
House |
Parking
Land
|
Acreage
|
No |
|
Fence Type
|
Not Fenced |
|
Land Amenities
|
Playground |
|
Size Depth
|
25.3 M |
|
Size Frontage
|
7.69 M |
|
Size Irregular
|
2486.00 |
|
Size Total
|
2486 Sqft|0-4,050 Sqft |
|
Size Total Text
|
2486 Sqft|0-4,050 Sqft |
|
Zoning Description
|
R-g |
Rooms
| Level |
Type |
Length |
Width |
Dimensions |
|
Main Level |
Other |
|
|
5.67 Ft x 8.00 Ft |
|
Main Level |
Other |
|
|
12.92 Ft x 8.75 Ft |
|
Main Level |
Dining Room |
|
|
10.08 Ft x 11.58 Ft |
|
Main Level |
Living Room |
|
|
12.00 Ft x 12.92 Ft |
|
Main Level |
3pc Bathroom |
|
|
8.25 Ft x 7.33 Ft |
|
Main Level |
Bedroom |
|
|
10.83 Ft x 12.92 Ft |
|
Main Level |
Other |
|
|
5.42 Ft x 8.83 Ft |
|
Upper Level |
Bedroom |
|
|
9.25 Ft x 12.83 Ft |
|
Upper Level |
Laundry Room |
|
|
3.42 Ft x 3.92 Ft |
|
Upper Level |
Bedroom |
|
|
9.25 Ft x 12.33 Ft |
|
Upper Level |
4pc Bathroom |
|
|
7.83 Ft x 4.92 Ft |
|
Upper Level |
Bonus Room |
|
|
10.92 Ft x 10.50 Ft |
|
Upper Level |
Primary Bedroom |
|
|
12.17 Ft x 13.50 Ft |
|
Upper Level |
Other |
|
|
4.42 Ft x 5.25 Ft |
|
Upper Level |
4pc Bathroom |
|
|
8.83 Ft x 4.92 Ft |
https://www.realtor.ca/real-estate/26845667/271-savanna-terrace-ne-calgary-saddle-ridge


