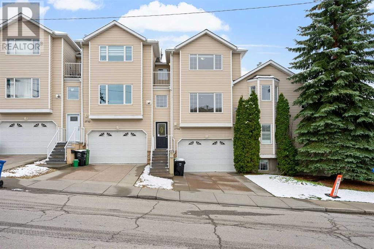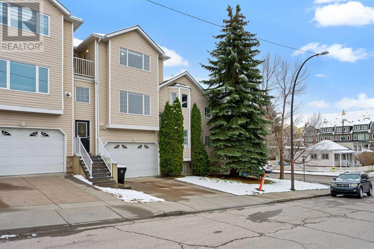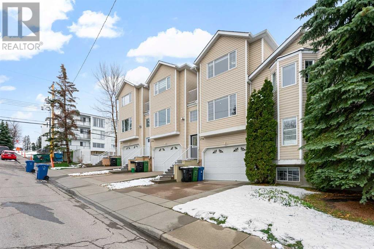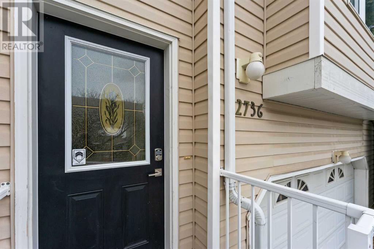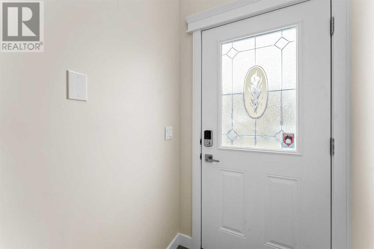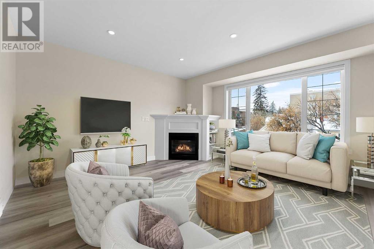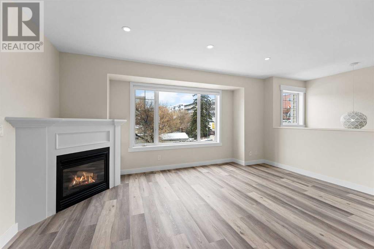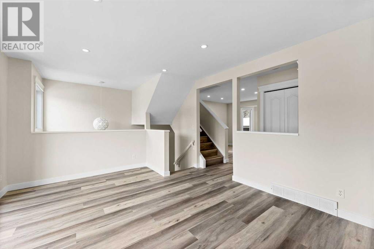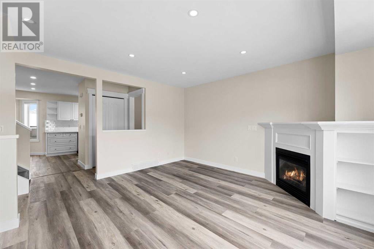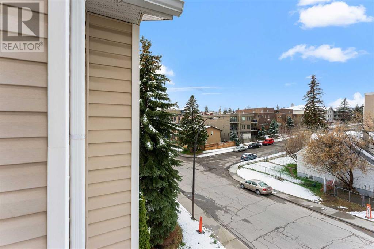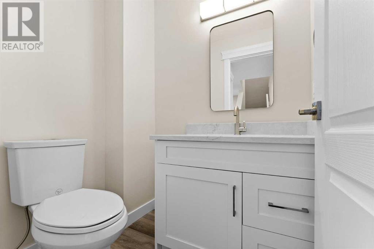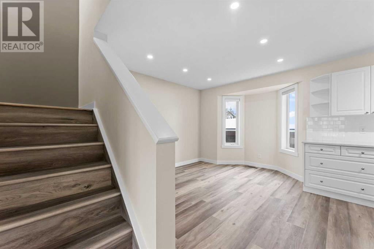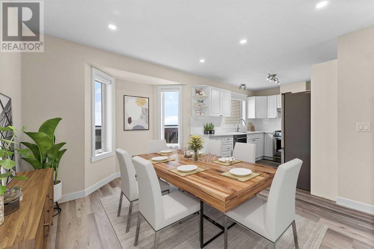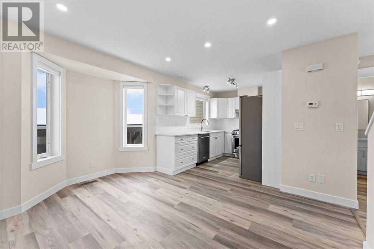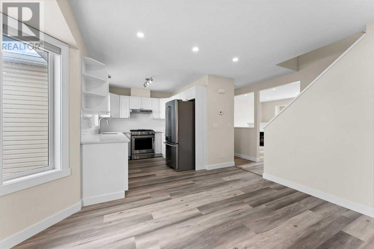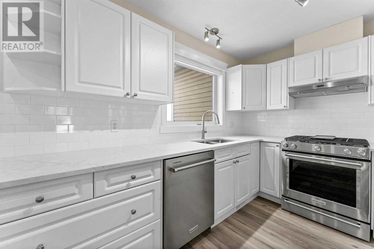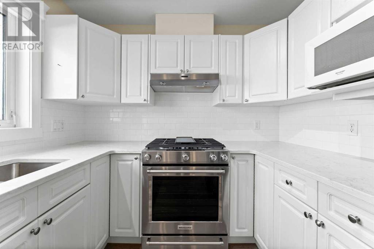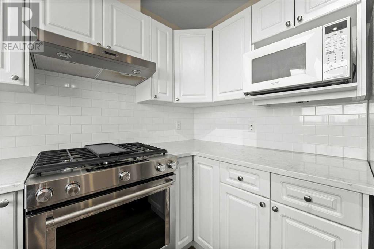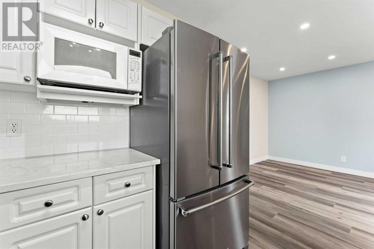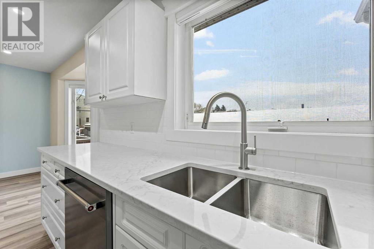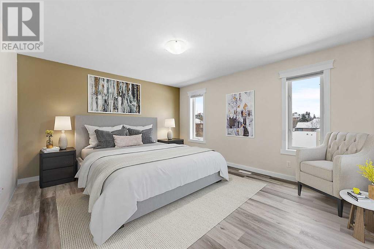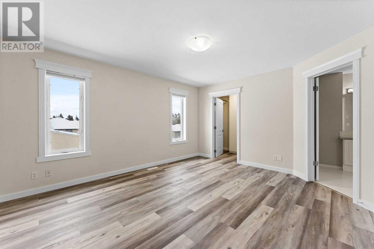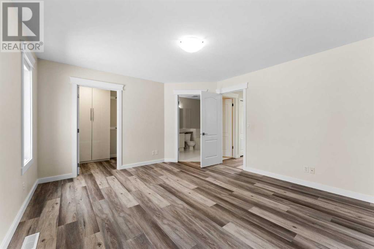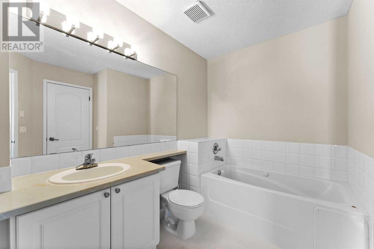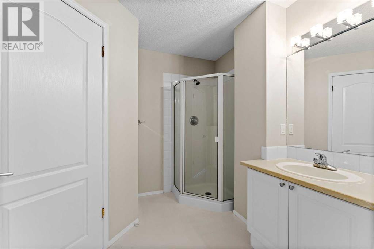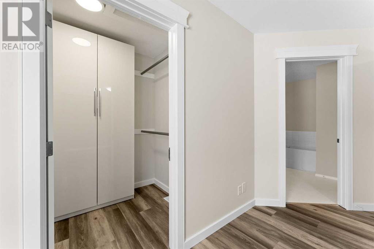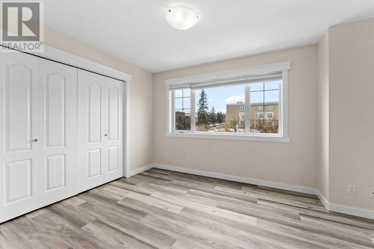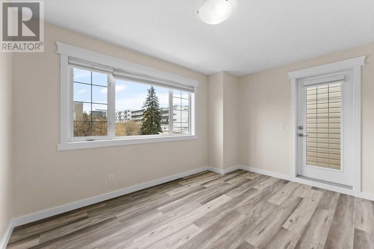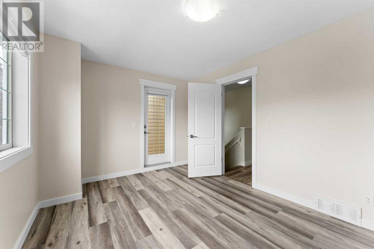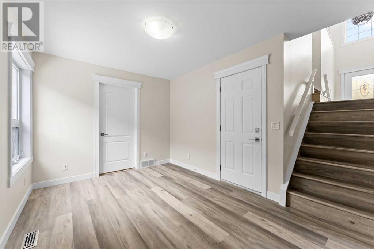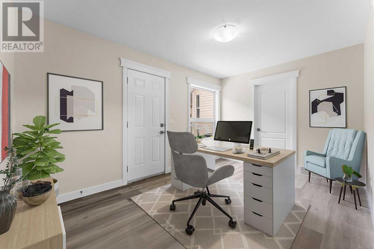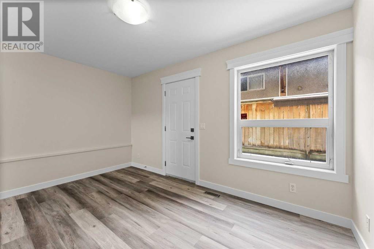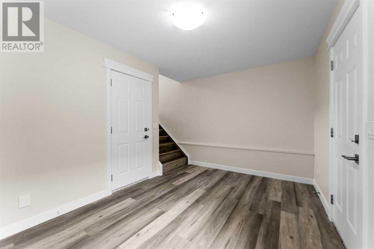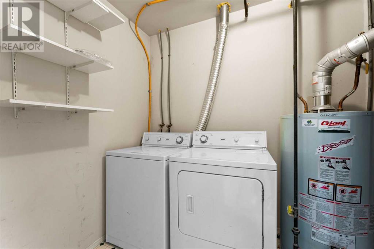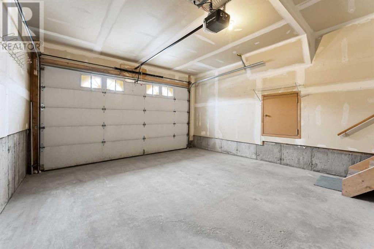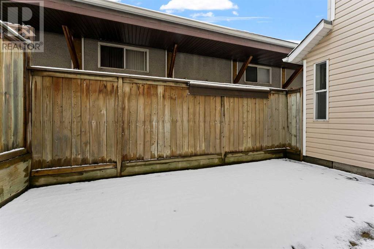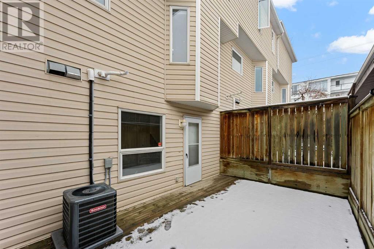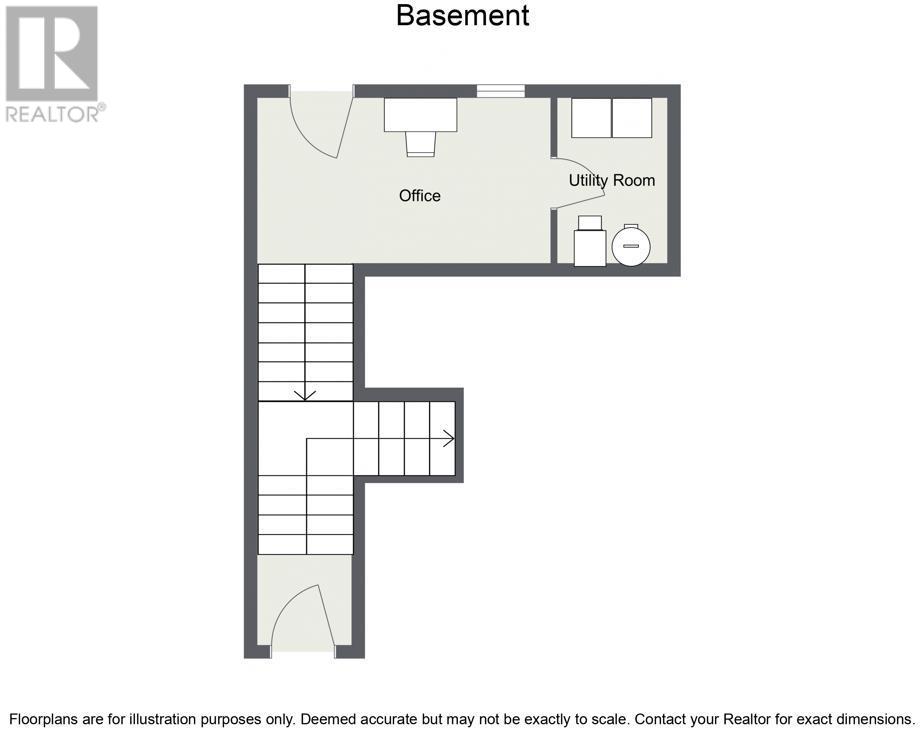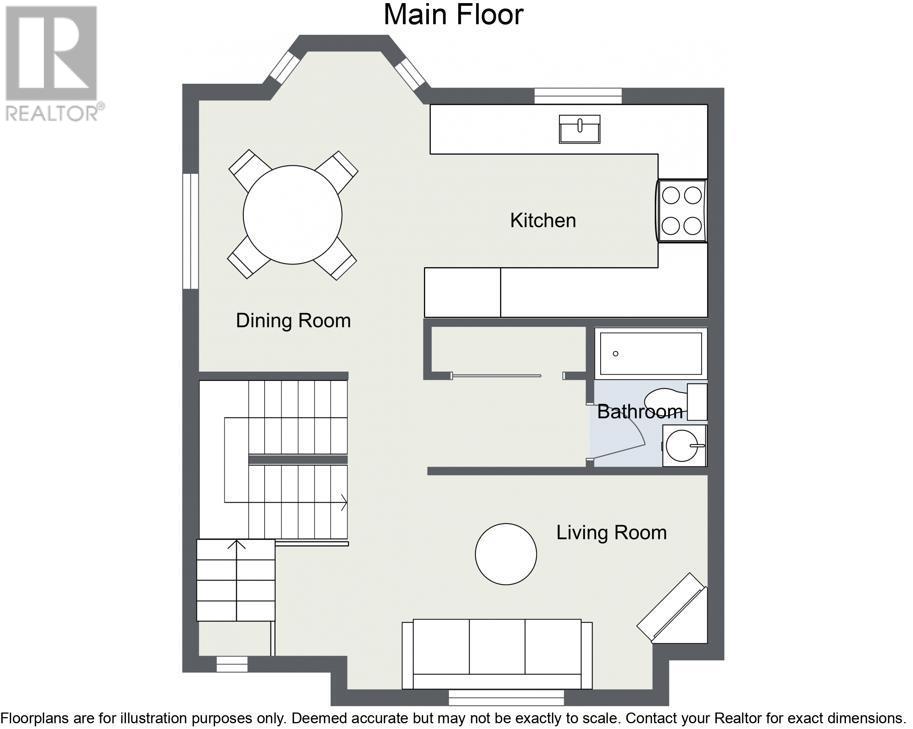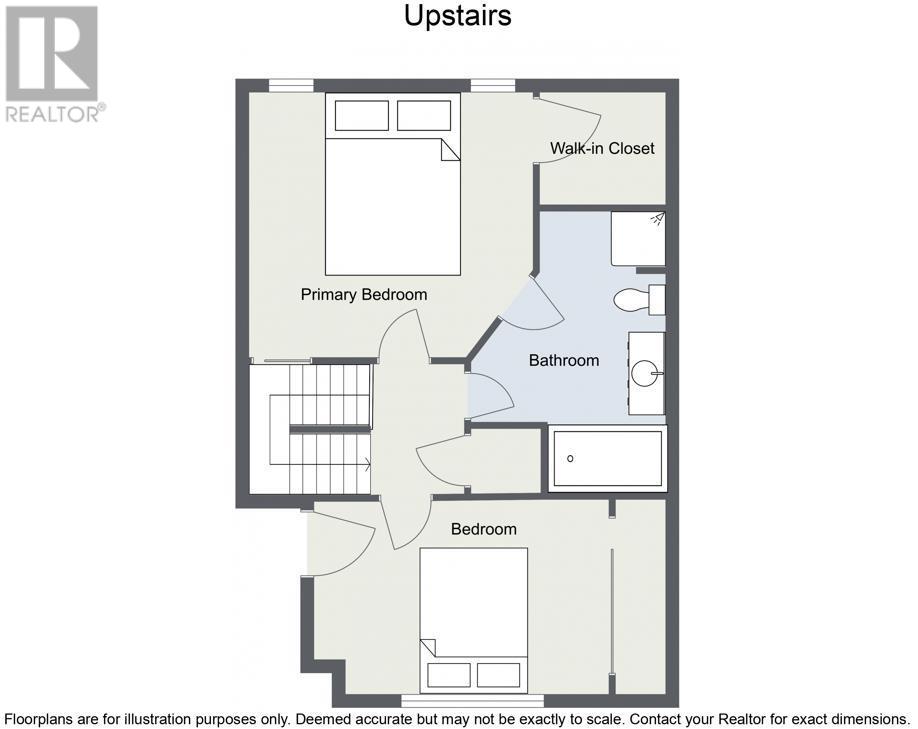2736 16 Street Sw Calgary, Alberta T2T 6A4
$539,900Maintenance, Insurance, Reserve Fund Contributions
$350 Monthly
Maintenance, Insurance, Reserve Fund Contributions
$350 MonthlyExperience outstanding value in this sunny 2 BEDROOM + DEN townhome, boasting 1348 ft² of above-grade living space plus a DOUBLE ATTACHED GARAGE for convenient and secure access. This home is ideally located just a few blocks from Starbucks, close to Marda Loop Village, and under 10 minutes from downtown. The residence has been EXTENSIVELY UPDATED to feature the highest quality luxury vinyl plank flooring, fresh paint throughout, and a renovated main floor 2-piece powder room. The kitchen is equipped with NEW KITCHENAID STAINLESS STEEL APPLIANCES, and the home benefits from recent upgrades including AIR CONDITIONING and a NEW FURNACE. Enter through a double-height entryway leading to a bright main level, enriched by large west-facing windows that fill the space with natural light all day. The living room features a cozy corner gas fireplace and ample seating space, while the dining area includes a bay window and opens into a bright, white kitchen with a gas stove and extensive storage and workspace. Upstairs, the expansive master suite includes a walk-in closet, and a bathroom with a soaking tub and separate walk-in shower. The large second bedroom features its own balcony. The walkout lower level offers a flexible space perfect for a media room, fitness area, or home office and leads out to a private and FULLY FENCED BACKYARD—your personal urban oasis for the summer. This PET FRIENDLY self-managed complex of only 5 units maintains low fees, enhancing its appeal while still responsibly completing Reserve Fund requirements like a NEW ROOF in 2016. (id:40616)
Property Details
| MLS® Number | A2128256 |
| Property Type | Single Family |
| Community Name | South Calgary |
| Community Features | Pets Allowed, Pets Allowed With Restrictions |
| Features | No Animal Home, No Smoking Home |
| Parking Space Total | 4 |
| Plan | 9712450 |
Building
| Bathroom Total | 2 |
| Bedrooms Above Ground | 2 |
| Bedrooms Total | 2 |
| Appliances | Refrigerator, Gas Stove(s), Dishwasher, Microwave, Hood Fan, Window Coverings, Garage Door Opener, Washer & Dryer |
| Basement Development | Finished |
| Basement Type | See Remarks (finished) |
| Constructed Date | 1997 |
| Construction Material | Wood Frame |
| Construction Style Attachment | Attached |
| Cooling Type | Central Air Conditioning |
| Exterior Finish | Vinyl Siding |
| Fireplace Present | Yes |
| Fireplace Total | 1 |
| Flooring Type | Linoleum, Tile, Vinyl Plank |
| Foundation Type | Poured Concrete |
| Half Bath Total | 1 |
| Heating Fuel | Natural Gas |
| Heating Type | Forced Air |
| Stories Total | 3 |
| Size Interior | 1362 Sqft |
| Total Finished Area | 1362 Sqft |
| Type | Row / Townhouse |
Parking
| Attached Garage | 2 |
Land
| Acreage | No |
| Fence Type | Fence |
| Size Total Text | Unknown |
| Zoning Description | M-c1 |
Rooms
| Level | Type | Length | Width | Dimensions |
|---|---|---|---|---|
| Second Level | Living Room | 13.67 Ft x 15.83 Ft | ||
| Second Level | Dining Room | 12.83 Ft x 9.17 Ft | ||
| Second Level | Kitchen | 11.00 Ft x 8.33 Ft | ||
| Second Level | 2pc Bathroom | 5.42 Ft x 4.42 Ft | ||
| Third Level | Primary Bedroom | 14.92 Ft x 13.08 Ft | ||
| Third Level | Bedroom | 15.75 Ft x 10.08 Ft | ||
| Third Level | 4pc Bathroom | 8.50 Ft x 12.92 Ft | ||
| Lower Level | Laundry Room | 9.42 Ft x 6.92 Ft | ||
| Lower Level | Den | 9.42 Ft x 13.75 Ft |
https://www.realtor.ca/real-estate/26838519/2736-16-street-sw-calgary-south-calgary


