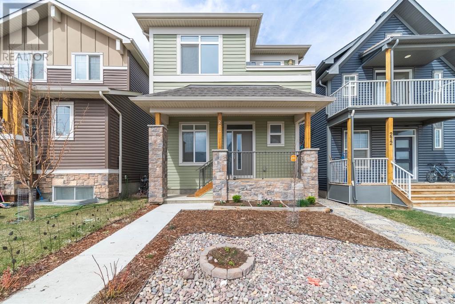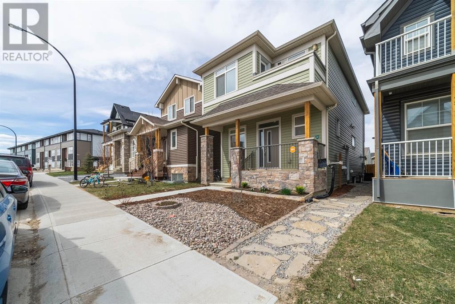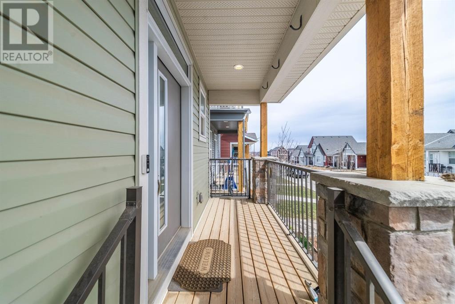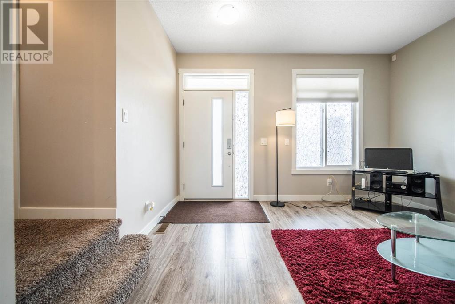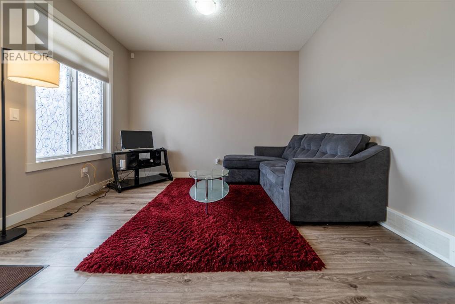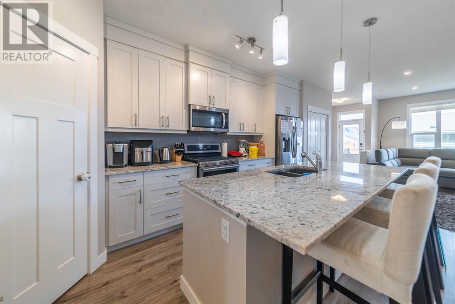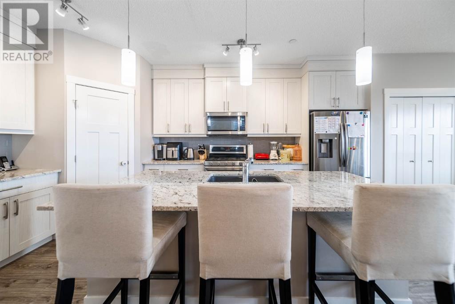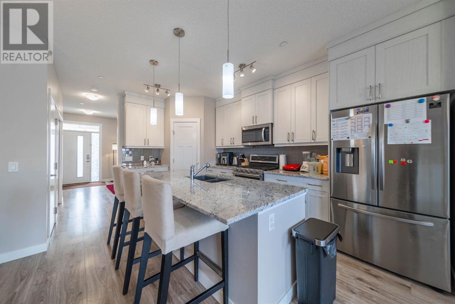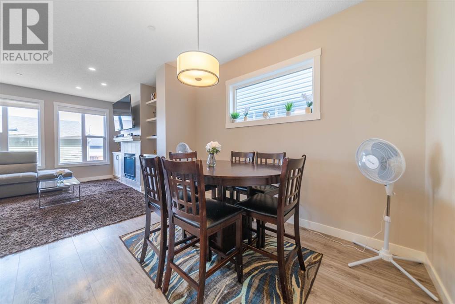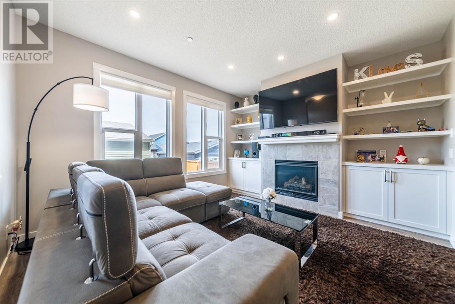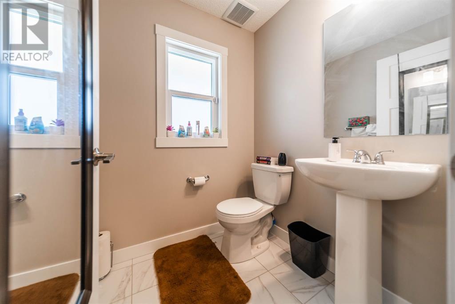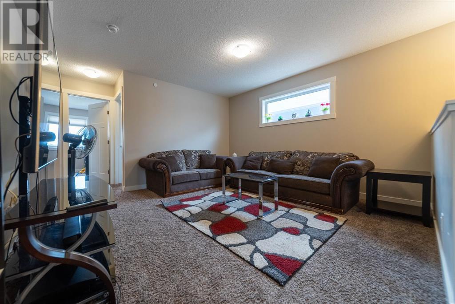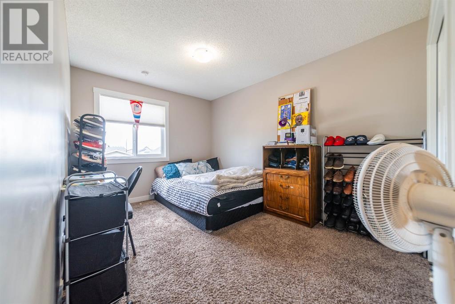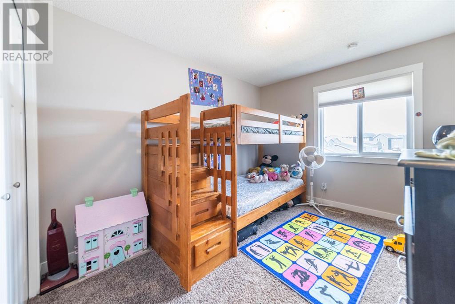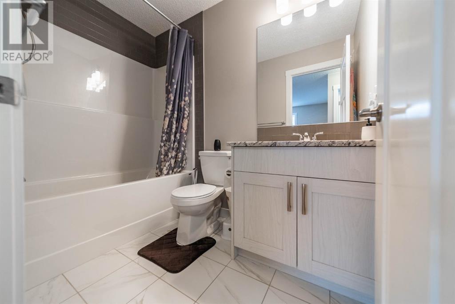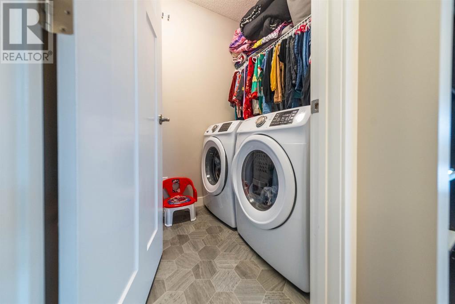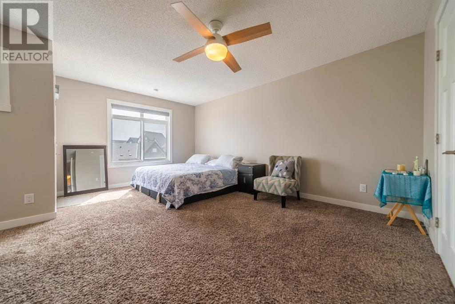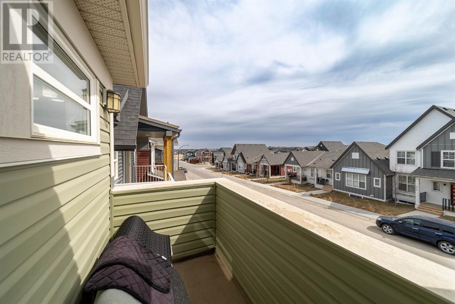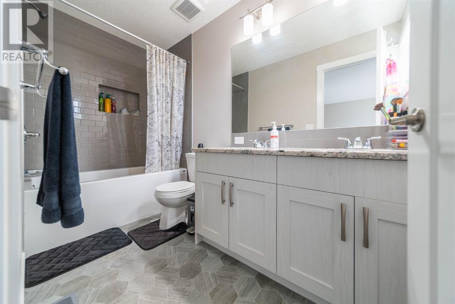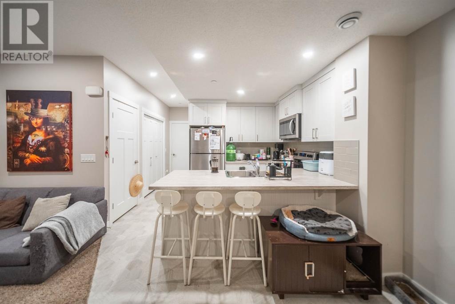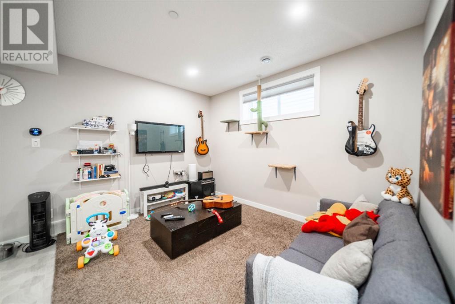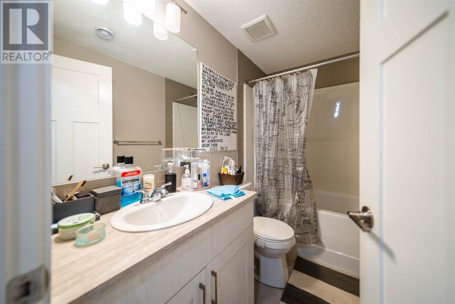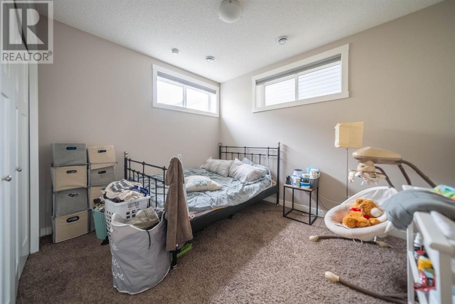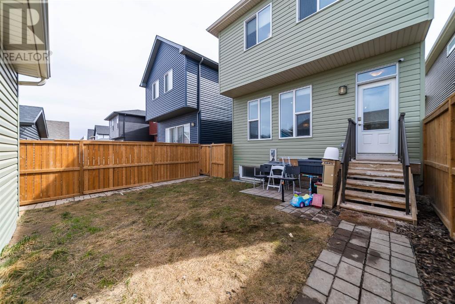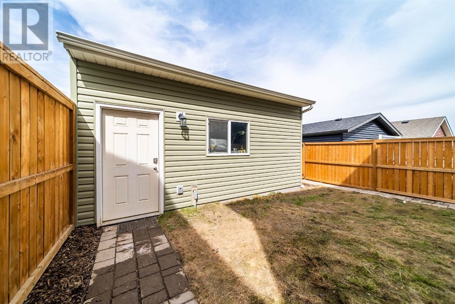4 Bedroom
4 Bathroom
1746.44 sqft
Fireplace
Central Air Conditioning
Forced Air
Garden Area, Landscaped
$768,888
**Open House; April 27th 1-3pm** Beautiful two storey offering 2654sqft fully developed with a detached garage, A/C and LEGAL basement suite! This home is located on a family friendly street, within walking distance to parks & pathways! Greeted with a huge front entrance and flex room (could be used as an office), 9’ ceilings on the main floor, tons of natural light beaming through. The kitchen boasts white cabinets to the ceiling, stainless steel appliances, corner pantry, tons of cabinets & huge center island with quartz counter top! Dine in the adjoining nook, or living room with a fireplace- this space is perfect for entertaining! Completing the main level is the 2pc bathroom just a couple steps up. The 2nd Storey features 3 generous bedrooms with a 4pc Bathroom, middle bonus room and laundry room. Spacious master bedroom offers a balcony facing south, walk-in closet and 5pc ensuite with his and her sinks!! The fully finished LEGAL basement offers 9’ ceilings, large kitchen with island, rec room, bedroom and 4pc bathroom. Your north facing backyard offers a double detached garage. Unbelievable pride of ownership – this home shows like new, call today to take a tour! (id:40616)
Property Details
|
MLS® Number
|
A2126151 |
|
Property Type
|
Single Family |
|
Community Name
|
Livingston |
|
Features
|
See Remarks, Other, Back Lane, No Animal Home, No Smoking Home, Level |
|
Parking Space Total
|
2 |
|
Plan
|
1811978 |
Building
|
Bathroom Total
|
4 |
|
Bedrooms Above Ground
|
3 |
|
Bedrooms Below Ground
|
1 |
|
Bedrooms Total
|
4 |
|
Appliances
|
Washer, Refrigerator, Range - Gas, Dishwasher, Dryer, Microwave Range Hood Combo, Window Coverings |
|
Basement Features
|
Suite |
|
Basement Type
|
Full |
|
Constructed Date
|
2019 |
|
Construction Material
|
Wood Frame |
|
Construction Style Attachment
|
Detached |
|
Cooling Type
|
Central Air Conditioning |
|
Exterior Finish
|
Vinyl Siding |
|
Fireplace Present
|
Yes |
|
Fireplace Total
|
1 |
|
Flooring Type
|
Carpeted, Tile, Vinyl Plank |
|
Foundation Type
|
Poured Concrete |
|
Half Bath Total
|
1 |
|
Heating Fuel
|
Natural Gas |
|
Heating Type
|
Forced Air |
|
Stories Total
|
2 |
|
Size Interior
|
1746.44 Sqft |
|
Total Finished Area
|
1746.44 Sqft |
|
Type
|
House |
Parking
Land
|
Acreage
|
No |
|
Fence Type
|
Fence |
|
Landscape Features
|
Garden Area, Landscaped |
|
Size Depth
|
32.93 M |
|
Size Frontage
|
7.58 M |
|
Size Irregular
|
268.00 |
|
Size Total
|
268 M2|0-4,050 Sqft |
|
Size Total Text
|
268 M2|0-4,050 Sqft |
|
Zoning Description
|
R-g |
Rooms
| Level |
Type |
Length |
Width |
Dimensions |
|
Second Level |
4pc Bathroom |
|
|
4.92 Ft x 8.42 Ft |
|
Second Level |
5pc Bathroom |
|
|
5.00 Ft x 10.33 Ft |
|
Second Level |
Bedroom |
|
|
9.25 Ft x 11.50 Ft |
|
Second Level |
Bedroom |
|
|
9.33 Ft x 14.92 Ft |
|
Second Level |
Bonus Room |
|
|
13.58 Ft x 19.83 Ft |
|
Second Level |
Laundry Room |
|
|
5.00 Ft x 7.42 Ft |
|
Second Level |
Primary Bedroom |
|
|
14.75 Ft x 19.00 Ft |
|
Basement |
4pc Bathroom |
|
|
4.92 Ft x 8.42 Ft |
|
Basement |
Bedroom |
|
|
12.17 Ft x 11.92 Ft |
|
Basement |
Kitchen |
|
|
11.42 Ft x 12.00 Ft |
|
Basement |
Office |
|
|
8.08 Ft x 8.92 Ft |
|
Basement |
Recreational, Games Room |
|
|
9.50 Ft x 12.17 Ft |
|
Basement |
Furnace |
|
|
7.83 Ft x 10.75 Ft |
|
Main Level |
2pc Bathroom |
|
|
5.25 Ft x 5.17 Ft |
|
Main Level |
Dining Room |
|
|
7.08 Ft x 11.33 Ft |
|
Main Level |
Family Room |
|
|
16.17 Ft x 13.58 Ft |
|
Main Level |
Kitchen |
|
|
11.92 Ft x 17.17 Ft |
|
Main Level |
Living Room |
|
|
13.17 Ft x 12.25 Ft |
https://www.realtor.ca/real-estate/26808396/276-lucas-avenue-nw-calgary-livingston


