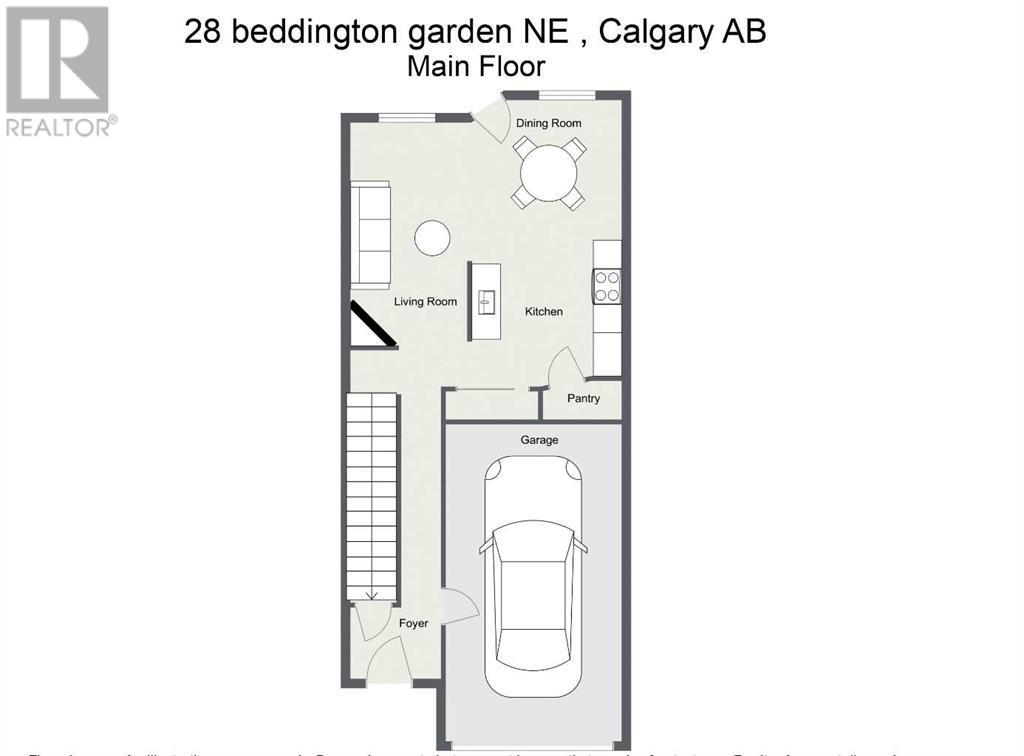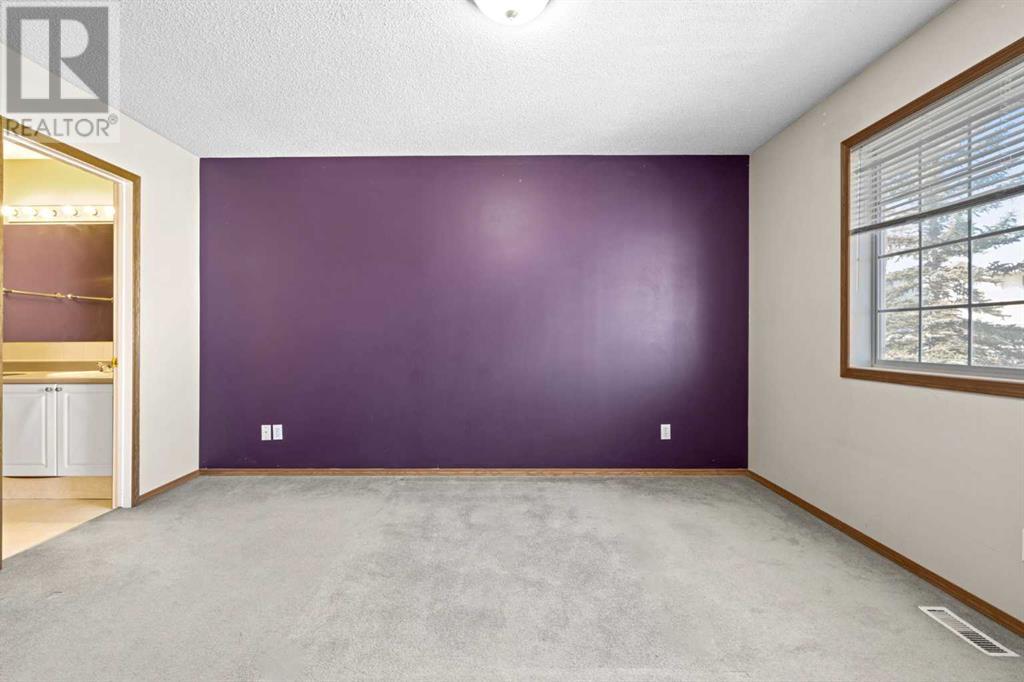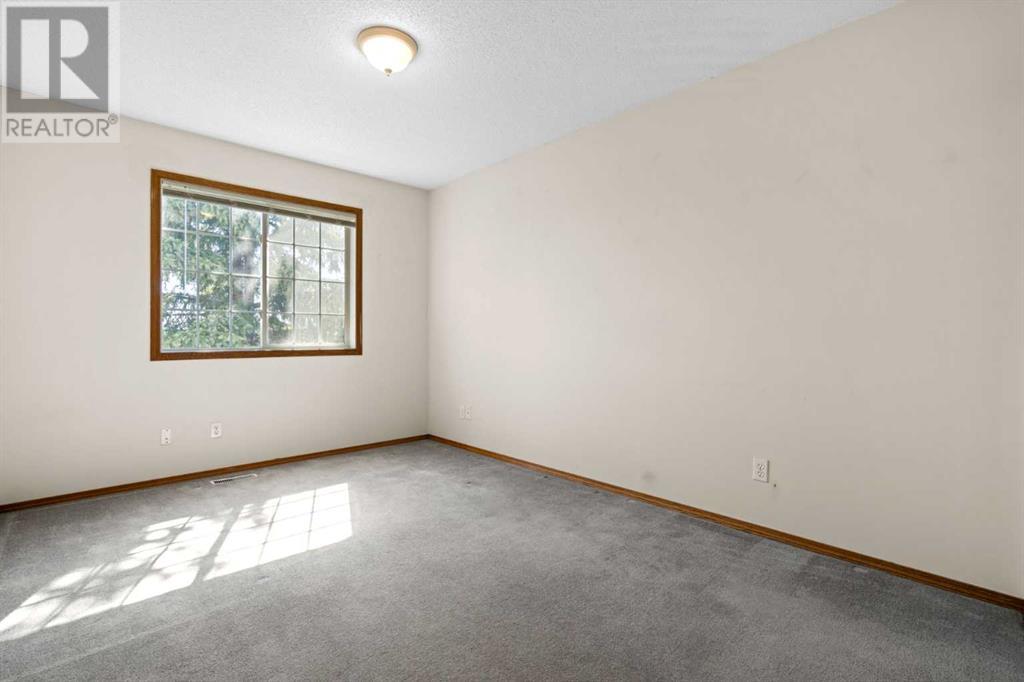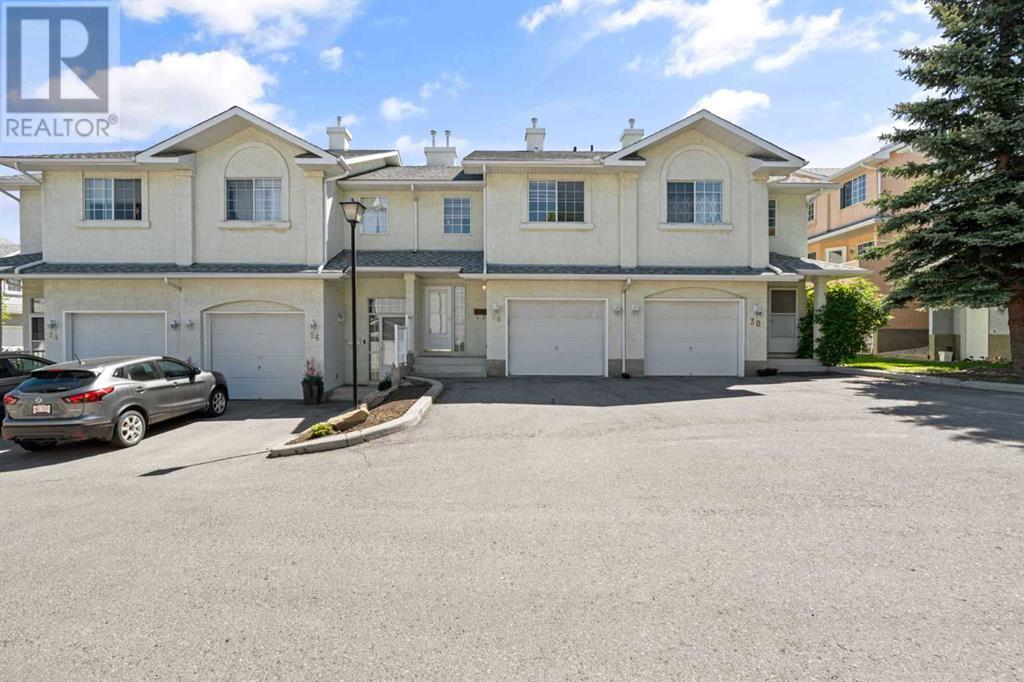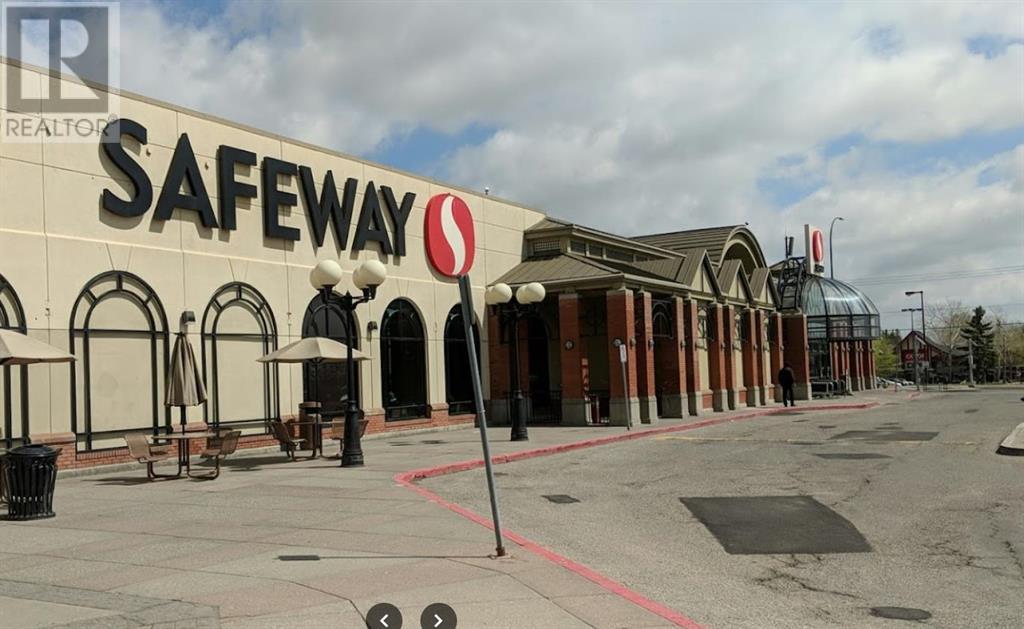28 Beddington Gardens Ne Calgary, Alberta T3K 4N9
$449,900Maintenance, Common Area Maintenance, Insurance, Property Management, Reserve Fund Contributions, Waste Removal
$400 Monthly
Maintenance, Common Area Maintenance, Insurance, Property Management, Reserve Fund Contributions, Waste Removal
$400 MonthlyWelcome to convenience and comfort in the heart of Beddington! This delightful townhouse, BACKING ONTO GREEN SPACE, boasts an unbeatable location just minutes' walk from Beddington Towne Centre, with easy access to downtown and major roads. The great single attached garage is large enough to fit a truck and the full driveway in front of the garage offers ample space for extra parking. The main floor features a well-appointed kitchen, a good-sized eating area, and a cozy family room with a view of the green space. Upstairs, you'll discover a HUGE primary bedroom with a full ensuite bath and walk-in closet, an extra large guest bedroom, plus a bonus room illuminated by a skylight that can be used as a third bedroom or office, offering versatility and charm. The developed basement adds extra living space with a bedroom, a full bath and a large recreation area. The east facing backyard is a great place to start a peaceful morning - enjoy a cup of coffee from your deck with open views. Whether you're seeking a starter home or a great rental property with unparalleled convenience, this townhouse is an exceptional opportunity that you won't want to miss. Book your viewing today! (id:40616)
Property Details
| MLS® Number | A2133162 |
| Property Type | Single Family |
| Community Name | Beddington Heights |
| Amenities Near By | Park, Playground |
| Community Features | Pets Allowed With Restrictions |
| Features | See Remarks |
| Parking Space Total | 2 |
| Plan | 9610046 |
| Structure | Deck |
| View Type | View |
Building
| Bathroom Total | 3 |
| Bedrooms Above Ground | 2 |
| Bedrooms Below Ground | 1 |
| Bedrooms Total | 3 |
| Appliances | Refrigerator, Gas Stove(s), Dishwasher, Hood Fan, Washer & Dryer |
| Basement Development | Finished |
| Basement Type | Full (finished) |
| Constructed Date | 1996 |
| Construction Style Attachment | Attached |
| Cooling Type | None |
| Exterior Finish | Stucco |
| Fireplace Present | Yes |
| Fireplace Total | 1 |
| Flooring Type | Carpeted, Laminate, Linoleum |
| Foundation Type | Poured Concrete |
| Heating Fuel | Natural Gas |
| Heating Type | Forced Air |
| Stories Total | 2 |
| Size Interior | 1453 Sqft |
| Total Finished Area | 1453 Sqft |
| Type | Row / Townhouse |
Parking
| Attached Garage | 1 |
Land
| Acreage | No |
| Fence Type | Not Fenced |
| Land Amenities | Park, Playground |
| Size Depth | 26.77 M |
| Size Frontage | 6.4 M |
| Size Irregular | 163.52 |
| Size Total | 163.52 M2|0-4,050 Sqft |
| Size Total Text | 163.52 M2|0-4,050 Sqft |
| Zoning Description | M-c1 |
Rooms
| Level | Type | Length | Width | Dimensions |
|---|---|---|---|---|
| Basement | Family Room | 4.11 M x 3.38 M | ||
| Basement | 3pc Bathroom | 2.41 M x 1.55 M | ||
| Basement | Bedroom | 3.20 M x 2.44 M | ||
| Main Level | Living Room | 4.62 M x 3.40 M | ||
| Main Level | Dining Room | 3.12 M x 2.54 M | ||
| Main Level | Kitchen | 3.02 M x 2.39 M | ||
| Upper Level | Primary Bedroom | 5.97 M x 4.17 M | ||
| Upper Level | 3pc Bathroom | 2.59 M x 1.78 M | ||
| Upper Level | Bedroom | 4.88 M x 2.87 M | ||
| Upper Level | 4pc Bathroom | 2.26 M x 1.47 M | ||
| Upper Level | Office | 5.11 M x 2.95 M |
https://www.realtor.ca/real-estate/27037897/28-beddington-gardens-ne-calgary-beddington-heights











