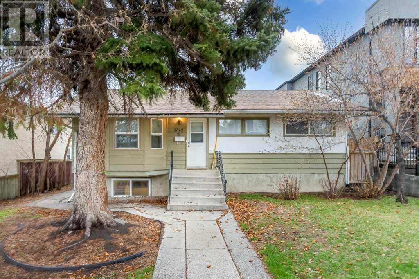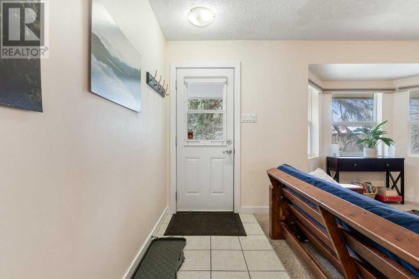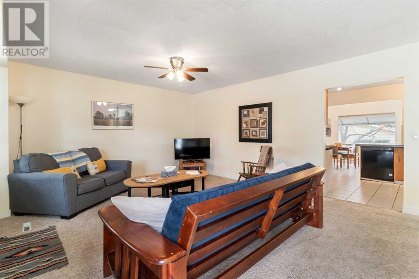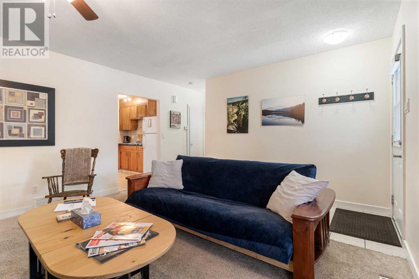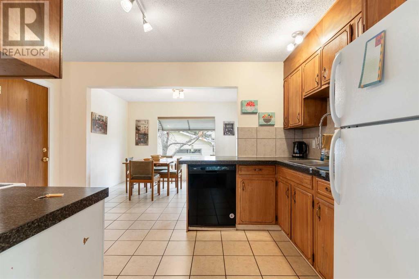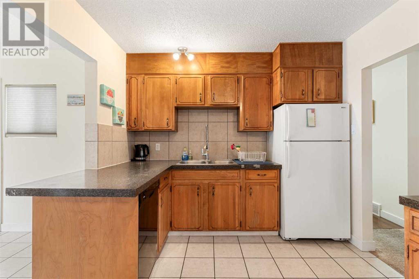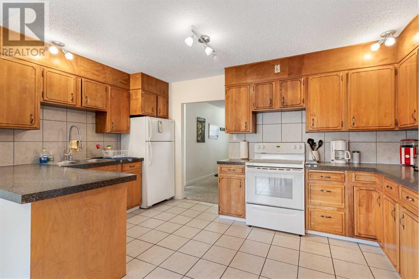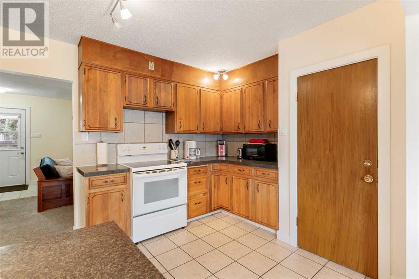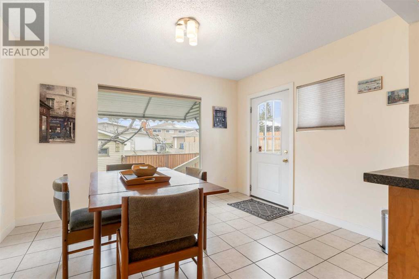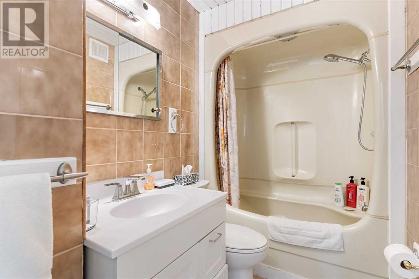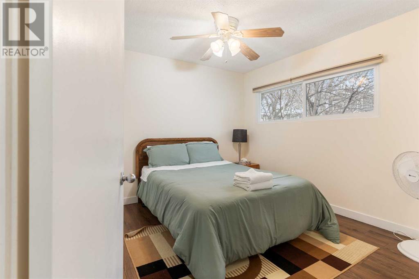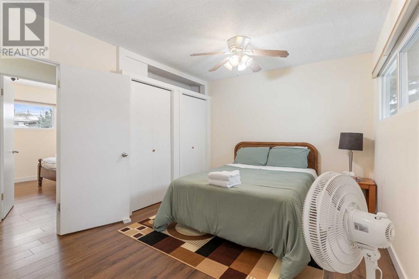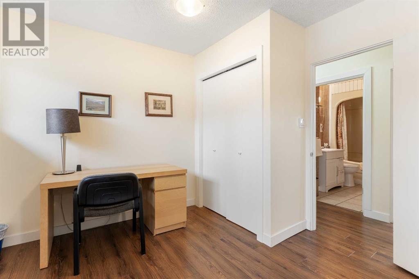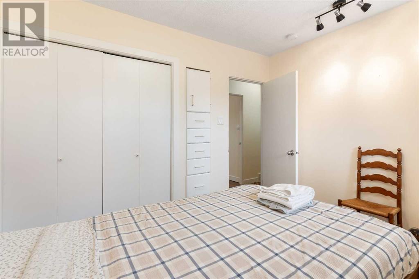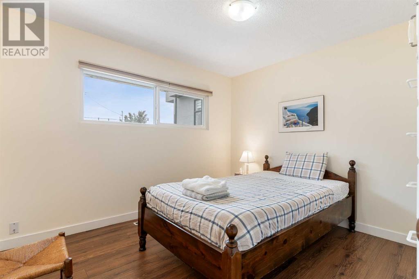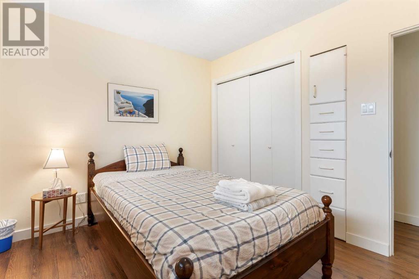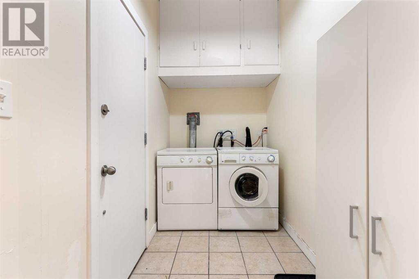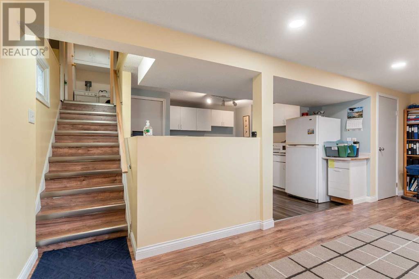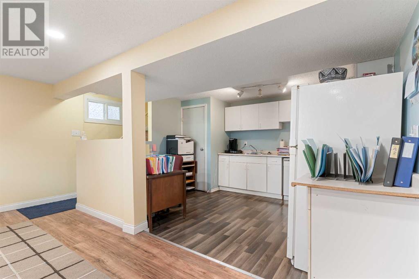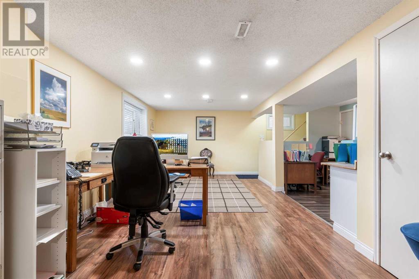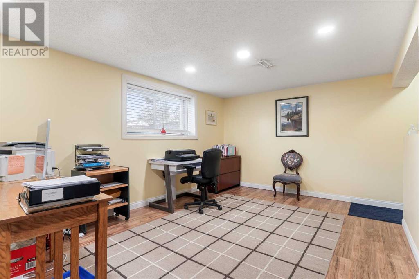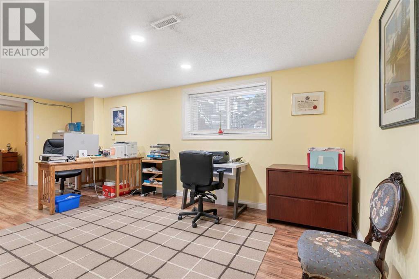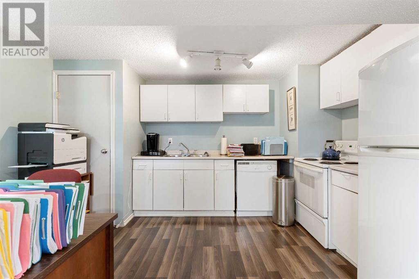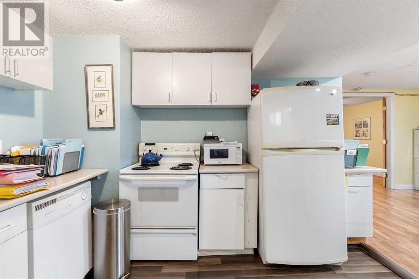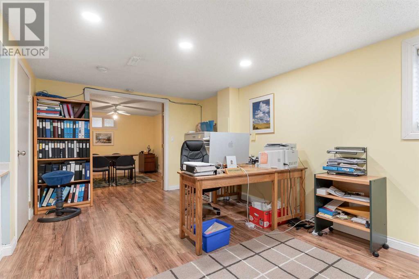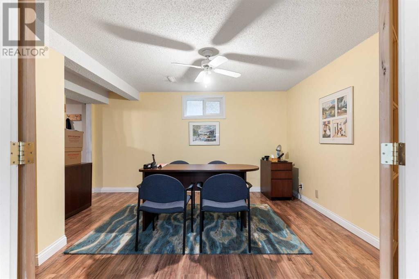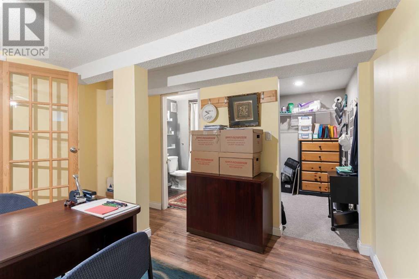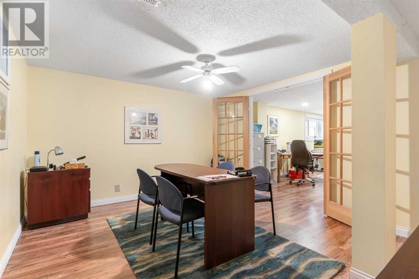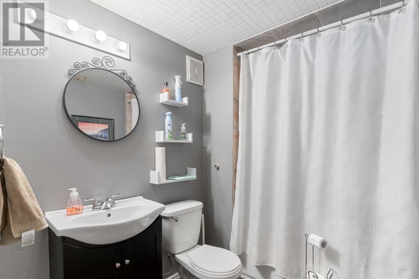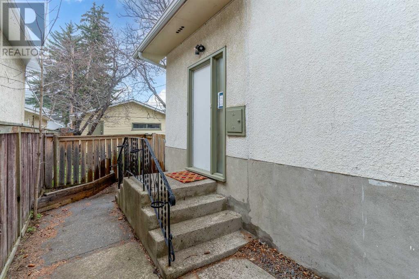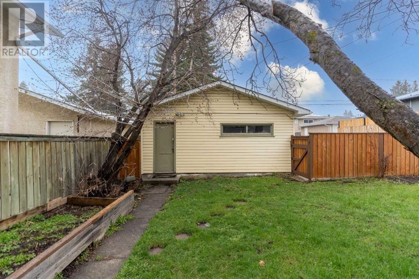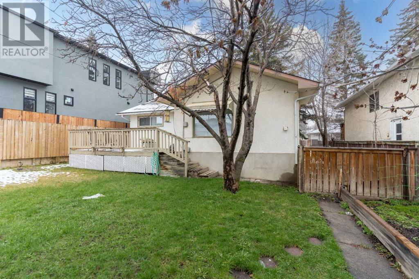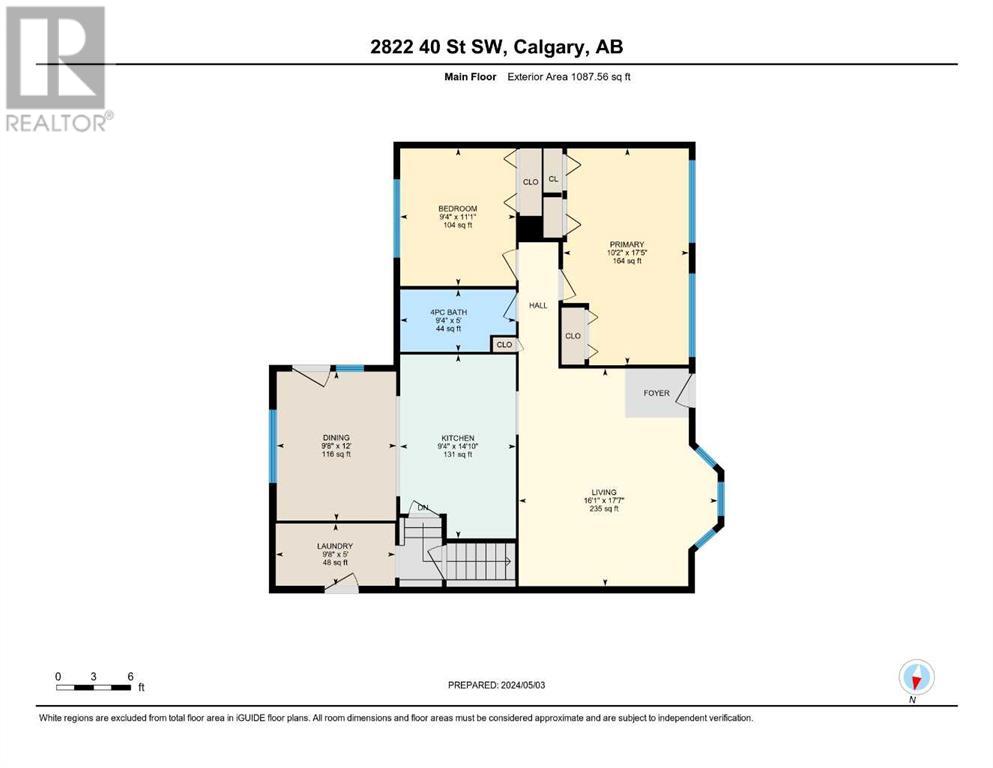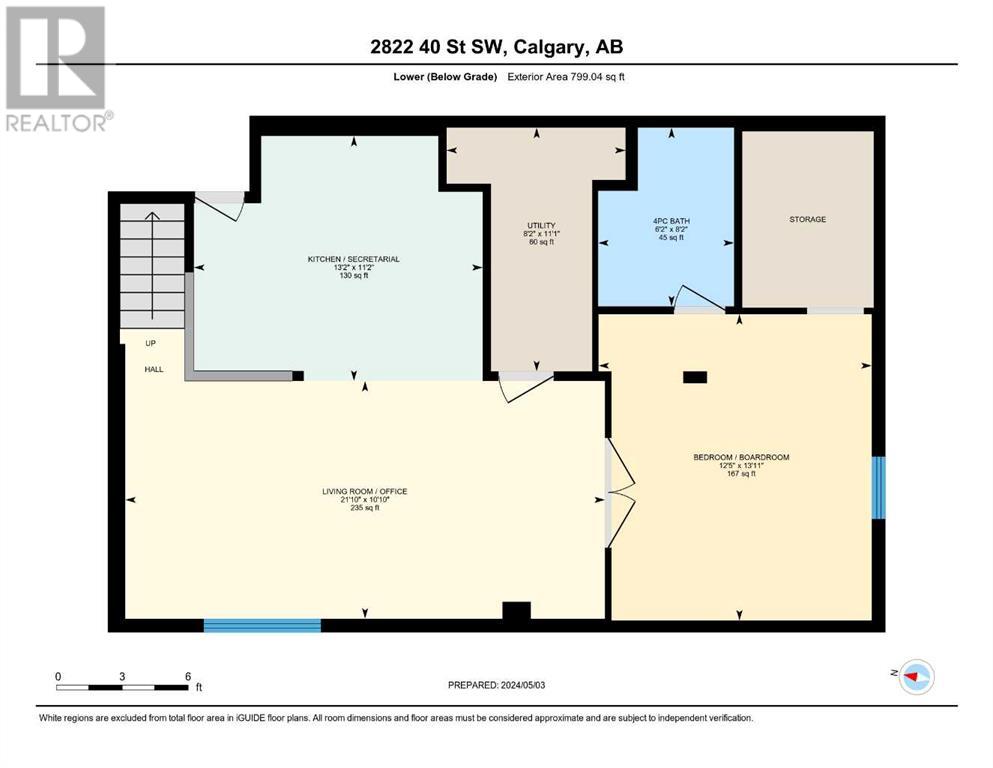3 Bedroom
2 Bathroom
1088 sqft
Bungalow
None
Forced Air
$825,000
Attractive Infill Home. Main floor has been improved for STR with new appliances and the finished. Lower level has also been renovated and is a one bedroom suite (illegal). It is currently used as a home office. BIg deck off the dining area. It is excellently located for Mount Royal University, Westbrook shopping centre and fast access to Glenmore Trail, Westhills Shopping Center and cinema and the 201 ring road. This is a raised bungalow (precedes the BI-Level style of home) with large lower lever window in Excellent set up for Airbnb for income prior to infill conversion if that is what is wanted. The house and garage roofs were replaced in the last 3-4 years. Guests have always provided a five star rating. (id:40616)
Property Details
|
MLS® Number
|
A2127573 |
|
Property Type
|
Single Family |
|
Community Name
|
Glenbrook |
|
Amenities Near By
|
Park, Playground |
|
Features
|
See Remarks, Back Lane, No Animal Home, No Smoking Home |
|
Parking Space Total
|
4 |
|
Plan
|
1365ah |
|
Structure
|
None, Deck |
Building
|
Bathroom Total
|
2 |
|
Bedrooms Above Ground
|
2 |
|
Bedrooms Below Ground
|
1 |
|
Bedrooms Total
|
3 |
|
Appliances
|
Washer, Refrigerator, Dishwasher, Stove, Range, Dryer, See Remarks |
|
Architectural Style
|
Bungalow |
|
Basement Development
|
Finished |
|
Basement Type
|
See Remarks (finished) |
|
Constructed Date
|
1958 |
|
Construction Style Attachment
|
Detached |
|
Cooling Type
|
None |
|
Exterior Finish
|
Stucco |
|
Fire Protection
|
Smoke Detectors |
|
Flooring Type
|
Carpeted, Laminate |
|
Foundation Type
|
Poured Concrete |
|
Heating Fuel
|
Natural Gas |
|
Heating Type
|
Forced Air |
|
Stories Total
|
1 |
|
Size Interior
|
1088 Sqft |
|
Total Finished Area
|
1088 Sqft |
|
Type
|
House |
Parking
|
Detached Garage
|
2 |
|
See Remarks
|
|
Land
|
Acreage
|
No |
|
Fence Type
|
Fence |
|
Land Amenities
|
Park, Playground |
|
Size Depth
|
36.6 M |
|
Size Frontage
|
15.2 M |
|
Size Irregular
|
6000.00 |
|
Size Total
|
6000 Sqft|4,051 - 7,250 Sqft |
|
Size Total Text
|
6000 Sqft|4,051 - 7,250 Sqft |
|
Zoning Description
|
R-c2 |
Rooms
| Level |
Type |
Length |
Width |
Dimensions |
|
Lower Level |
Office |
|
|
21.83 Ft x 10.83 Ft |
|
Lower Level |
Kitchen |
|
|
13.17 Ft x 11.17 Ft |
|
Lower Level |
Bedroom |
|
|
13.92 Ft x 12.42 Ft |
|
Lower Level |
4pc Bathroom |
|
|
8.17 Ft x 6.17 Ft |
|
Lower Level |
Furnace |
|
|
11.08 Ft x 8.17 Ft |
|
Lower Level |
Storage |
|
|
8.17 Ft x 6.00 Ft |
|
Main Level |
Living Room |
|
|
17.58 Ft x 16.08 Ft |
|
Main Level |
Primary Bedroom |
|
|
17.42 Ft x 10.17 Ft |
|
Main Level |
Kitchen |
|
|
14.83 Ft x 9.33 Ft |
|
Main Level |
Dining Room |
|
|
12.00 Ft x 9.67 Ft |
|
Main Level |
Bedroom |
|
|
11.08 Ft x 9.33 Ft |
|
Main Level |
4pc Bathroom |
|
|
9.33 Ft x 5.00 Ft |
|
Main Level |
Laundry Room |
|
|
9.67 Ft x 5.00 Ft |
https://www.realtor.ca/real-estate/26860942/2822-40-street-sw-calgary-glenbrook


