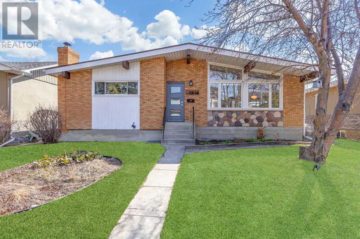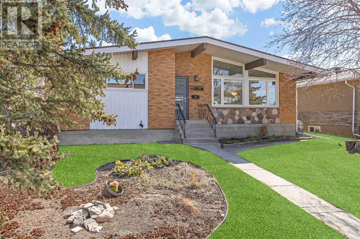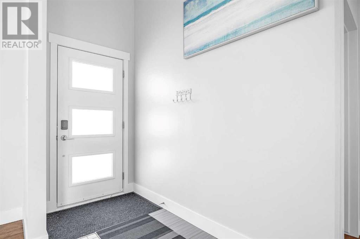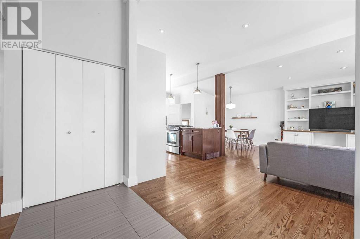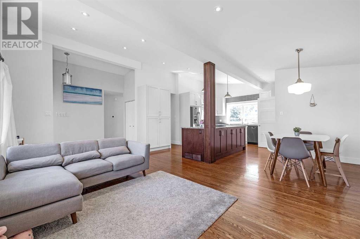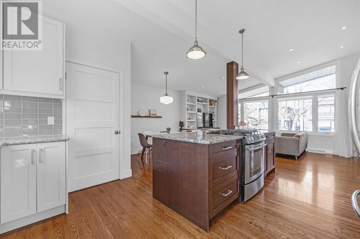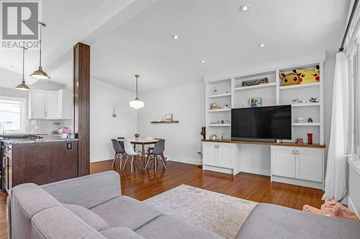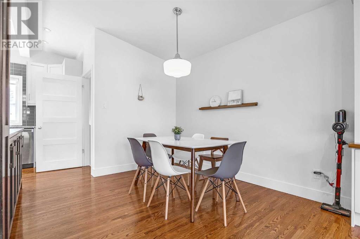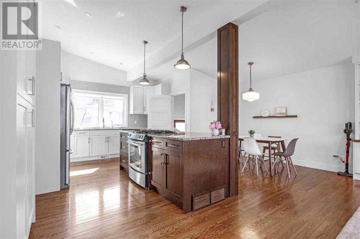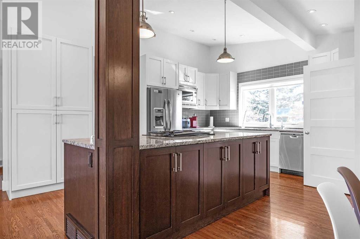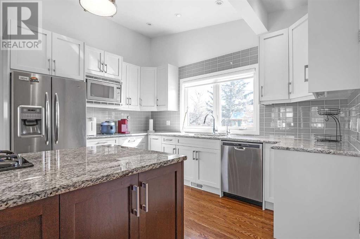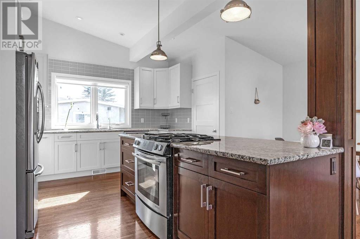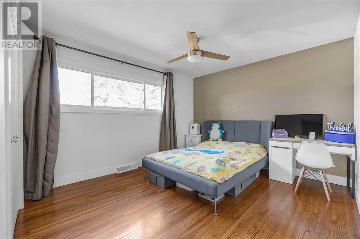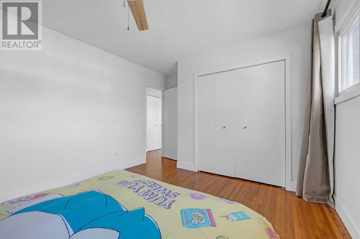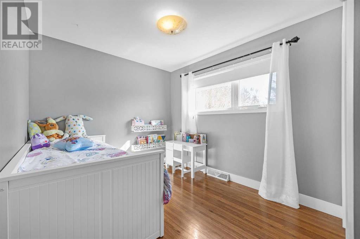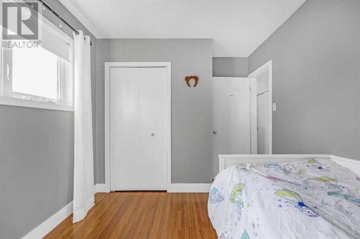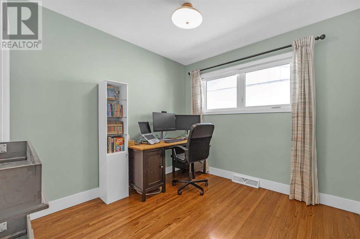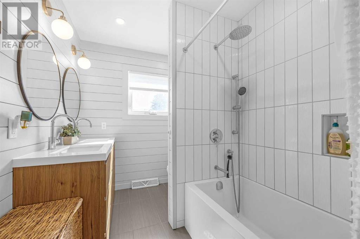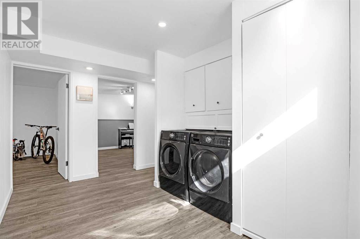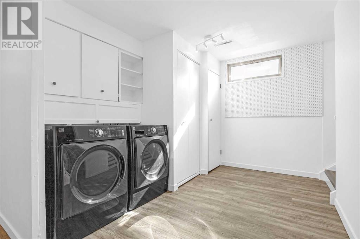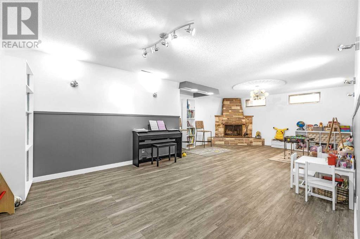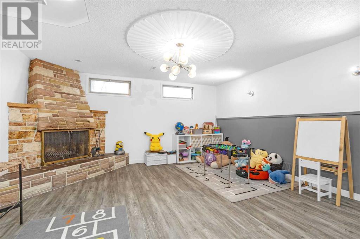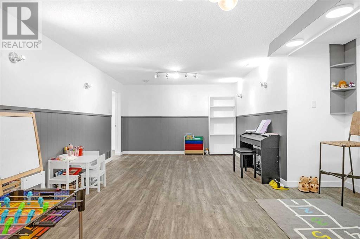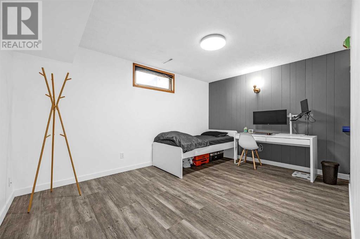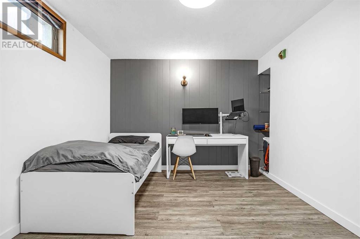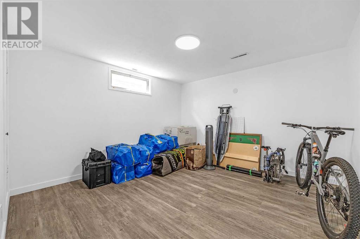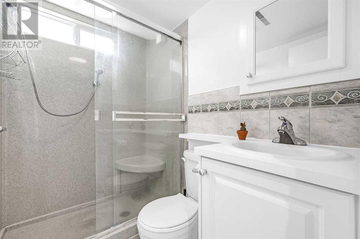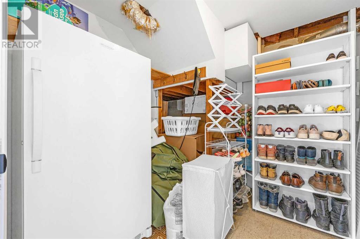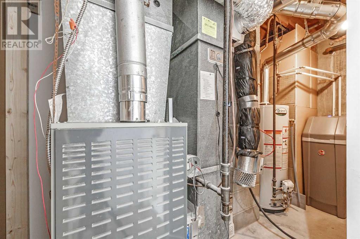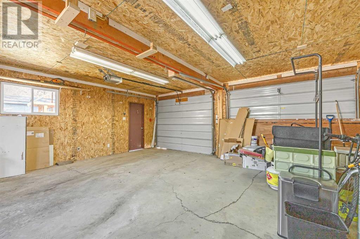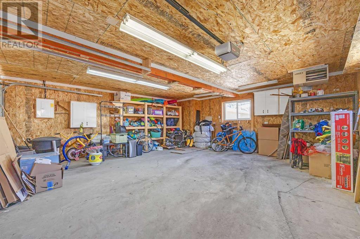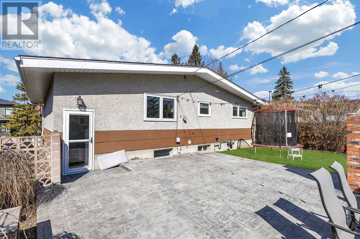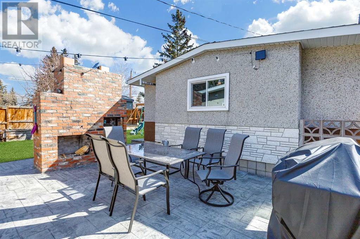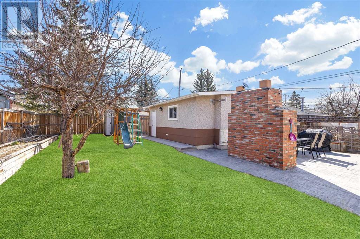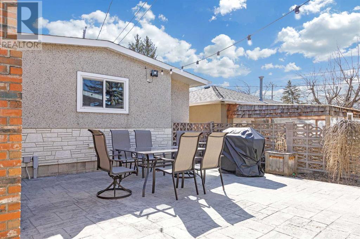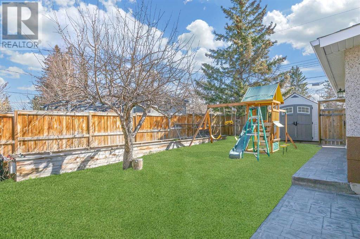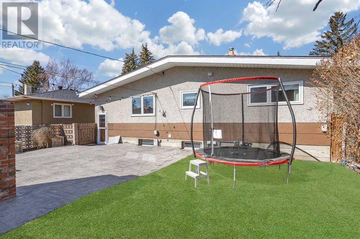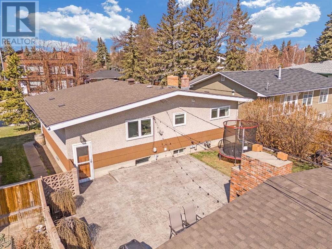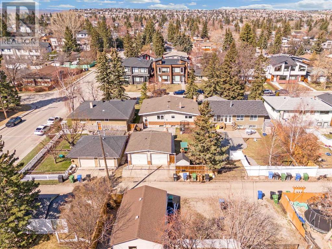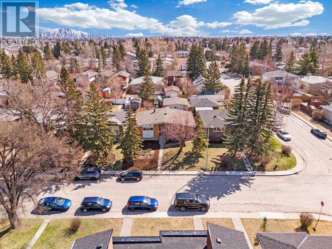5 Bedroom
2 Bathroom
1184.22 sqft
Bungalow
Fireplace
None
Forced Air
Landscaped
$829,900
Fall in love with this beautifully RENOVATED Bungalow on a QUIET street in the DESIRABLE family-friendly community of Glenbrook. This amazing 3 + 2 Bedroom home is METICULOUSLY maintained on a level and landscaped 50 ft. x 120 ft. RC-2 Lot. When you enter the home, you will appreciate the lofty VAULTED ceilings rarely Bungalows may offer in the area. The vaulted ceilings carry you into the BRIGHT Living Room which is flooded with natural light from the expansive West facing windows. All of the windows on the Main floor are NEWER which have enhanced the energy efficiency of this home. Kitchen is well-appointed with NEWER renovations with ample MODERN white cabinets, GRANITE countertops, a CENTRE Island with extra cabinets for storage, GAS cook top and Stainless Steel appliances. OPEN CONCEPT floor plan is ideal for comfortable entertaining or quiet family evenings in the adjacent Dining Room. A generous-sized Master Bedroom and two other Bedrooms (one bedroom is now used as an Office) fulfil your family needs on the Main floor. Don’t forget the UPDATED Full Bathroom which is tastefully designed offering Double Vanity, Full Height subway Tile Shower with In-Floor heat keeping you cozy warm. Head downstairs to the FULLY DEVELOPED which has been NEWLY UPDATED with NEW luxurious Vinyl Plank flooring, NEW Baseboards, NEW Light Fixtures and NEW Paint throughout the additional 1,100 sq. ft. of living space. The Basement adds a touch of versatility, retreat into a huge Rec/Theatre room for game or movie nights around the wood burning Fireplace. Two additional good-sized Bedrooms (with non egress windows) with a beautifully upgraded 3-piece Bathroom with SEPARATE ENTRANCE from the side ADD CONVENIENCE and DEFINITE VALUES to this home. The massive Back Yard stands out with exceptional STAMPED CONCRETE Patio with a beautiful RED BRICK Wood Fireplace. This yard offers plenty of space for entertaining for BBQ, social gathering, room for a trampoline, as well as la rge grass area for kids to play on. OVERSIZED fully insulated and HEATED Double Detached Garage. The location can’t be beat with close walking proximity to Calgary Christian School, Glenbrook Elementary School & St. Thomas Aquinas. Sport facilities at Optimistic Athletic Park & 45th street train station are only a short walk away. Shopping in Westhills nearby & 10 min. to Downtown & onto the Southwest Ring Road. Don’t miss out this FANTASTIC HOME WITH HOLDING & FUTURE DEVELOPMENT! Please click the link to view the 360 virtual tour. (id:40616)
Property Details
|
MLS® Number
|
A2125249 |
|
Property Type
|
Single Family |
|
Community Name
|
Glenbrook |
|
Amenities Near By
|
Park, Playground |
|
Features
|
Back Lane, Closet Organizers, No Animal Home, No Smoking Home, Level |
|
Parking Space Total
|
2 |
|
Plan
|
841hp |
|
Structure
|
None |
Building
|
Bathroom Total
|
2 |
|
Bedrooms Above Ground
|
3 |
|
Bedrooms Below Ground
|
2 |
|
Bedrooms Total
|
5 |
|
Appliances
|
Washer, Refrigerator, Gas Stove(s), Dishwasher, Dryer, Microwave, Window Coverings, Garage Door Opener |
|
Architectural Style
|
Bungalow |
|
Basement Development
|
Finished |
|
Basement Features
|
Separate Entrance |
|
Basement Type
|
Full (finished) |
|
Constructed Date
|
1962 |
|
Construction Material
|
Wood Frame |
|
Construction Style Attachment
|
Detached |
|
Cooling Type
|
None |
|
Exterior Finish
|
Brick, Stucco |
|
Fireplace Present
|
Yes |
|
Fireplace Total
|
1 |
|
Flooring Type
|
Hardwood, Tile, Vinyl Plank |
|
Foundation Type
|
Poured Concrete |
|
Heating Fuel
|
Natural Gas |
|
Heating Type
|
Forced Air |
|
Stories Total
|
1 |
|
Size Interior
|
1184.22 Sqft |
|
Total Finished Area
|
1184.22 Sqft |
|
Type
|
House |
Parking
Land
|
Acreage
|
No |
|
Fence Type
|
Fence |
|
Land Amenities
|
Park, Playground |
|
Landscape Features
|
Landscaped |
|
Size Depth
|
36.57 M |
|
Size Frontage
|
15.24 M |
|
Size Irregular
|
557.00 |
|
Size Total
|
557 M2|4,051 - 7,250 Sqft |
|
Size Total Text
|
557 M2|4,051 - 7,250 Sqft |
|
Zoning Description
|
R-c2 |
Rooms
| Level |
Type |
Length |
Width |
Dimensions |
|
Basement |
Recreational, Games Room |
|
|
14.92 Ft x 26.17 Ft |
|
Basement |
Bedroom |
|
|
14.08 Ft x 10.08 Ft |
|
Basement |
Bedroom |
|
|
12.08 Ft x 11.75 Ft |
|
Basement |
3pc Bathroom |
|
|
6.83 Ft x 4.67 Ft |
|
Basement |
Storage |
|
|
10.75 Ft x 8.83 Ft |
|
Basement |
Storage |
|
|
4.92 Ft x 3.17 Ft |
|
Basement |
Furnace |
|
|
10.17 Ft x 3.75 Ft |
|
Main Level |
Living Room |
|
|
11.75 Ft x 19.42 Ft |
|
Main Level |
Kitchen |
|
|
15.33 Ft x 9.83 Ft |
|
Main Level |
Dining Room |
|
|
8.08 Ft x 9.67 Ft |
|
Main Level |
Primary Bedroom |
|
|
11.25 Ft x 15.00 Ft |
|
Main Level |
Bedroom |
|
|
8.92 Ft x 13.00 Ft |
|
Main Level |
Bedroom |
|
|
9.33 Ft x 8.92 Ft |
|
Main Level |
4pc Bathroom |
|
|
8.83 Ft x 6.50 Ft |
|
Main Level |
Foyer |
|
|
11.58 Ft x 4.08 Ft |
https://www.realtor.ca/real-estate/26802517/2848-42-street-sw-calgary-glenbrook


