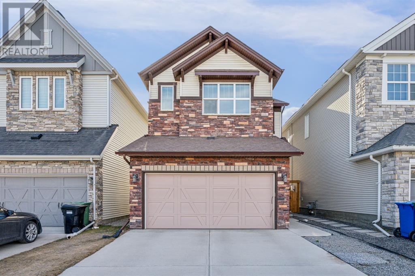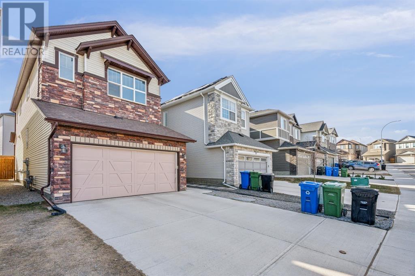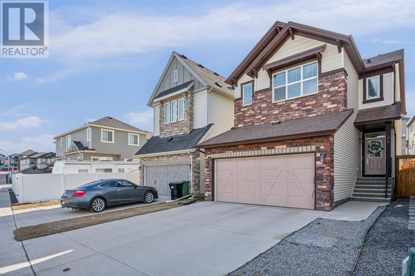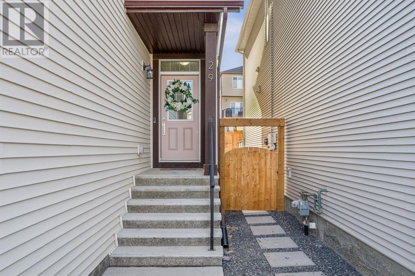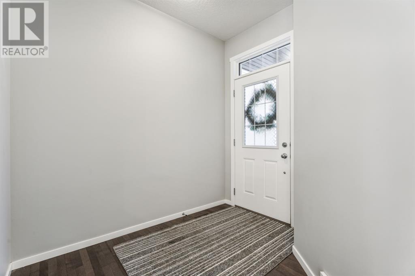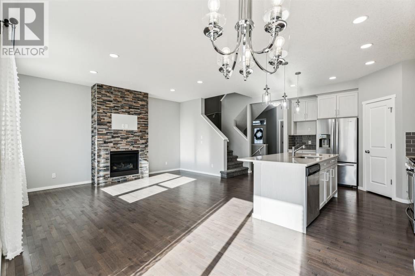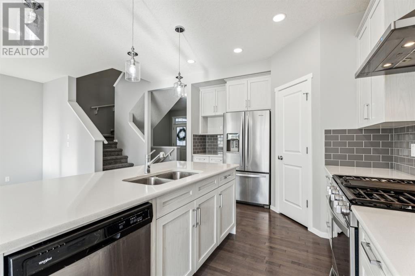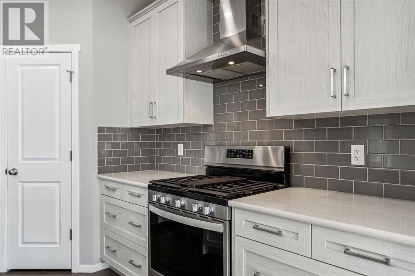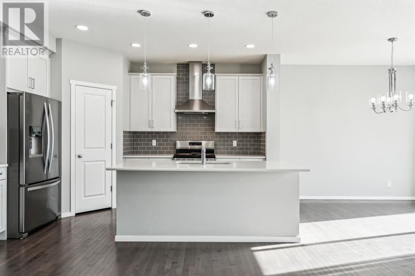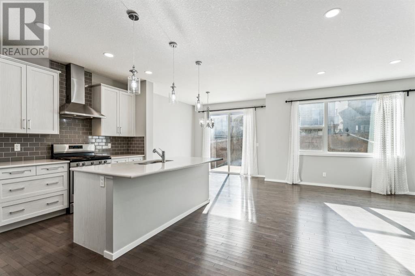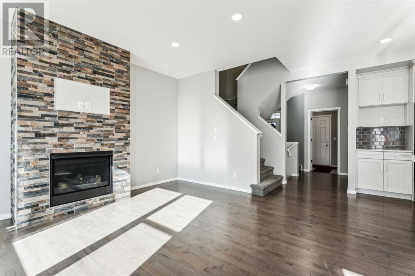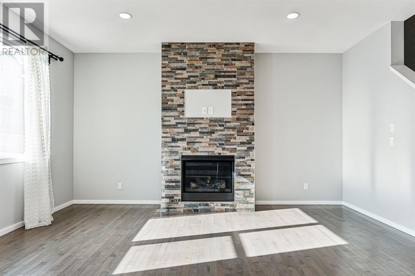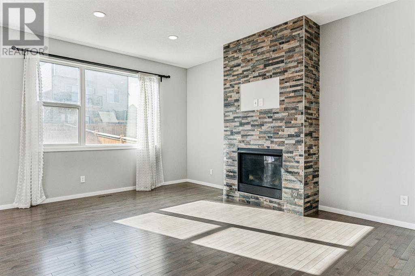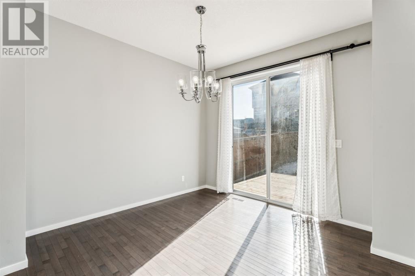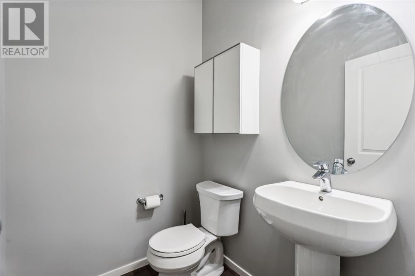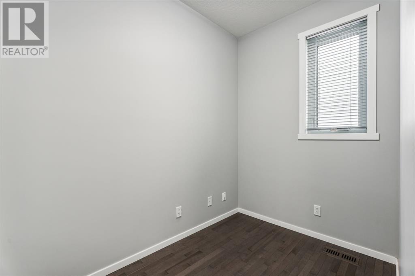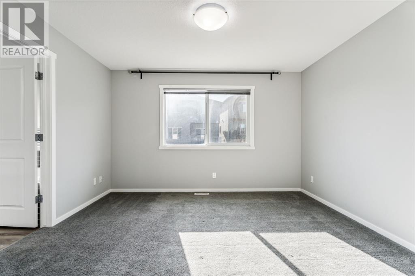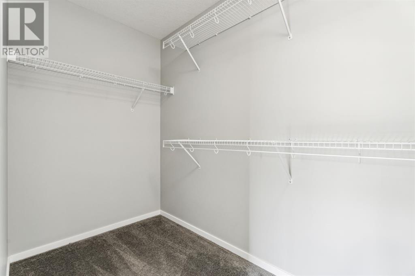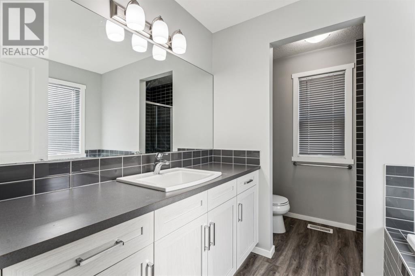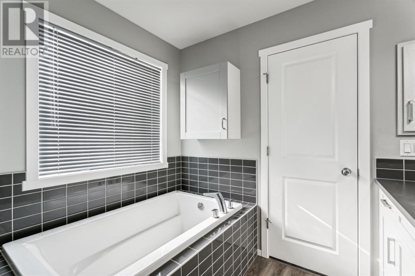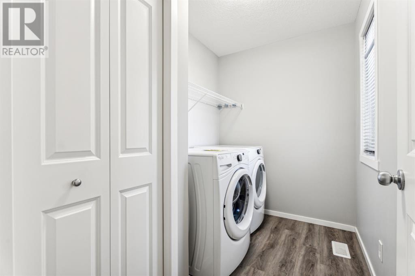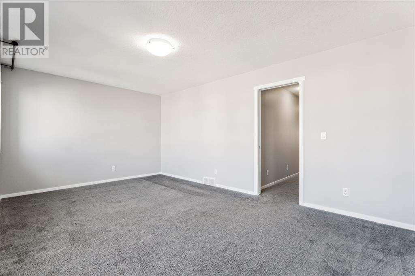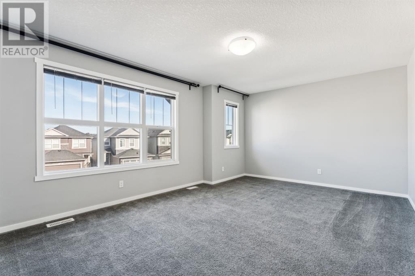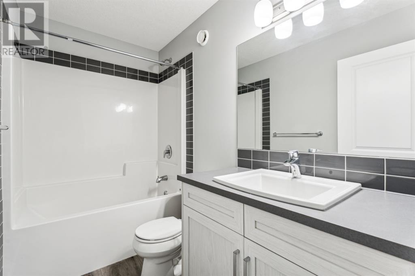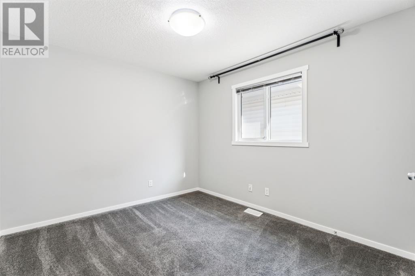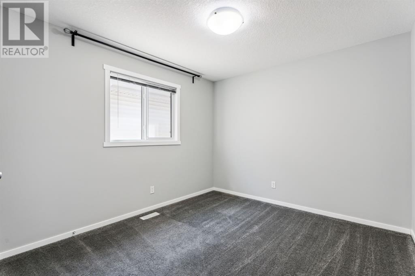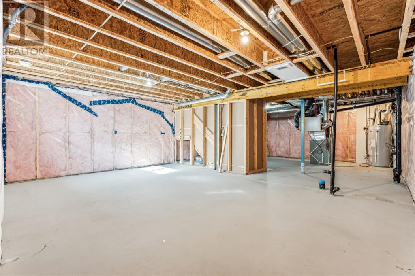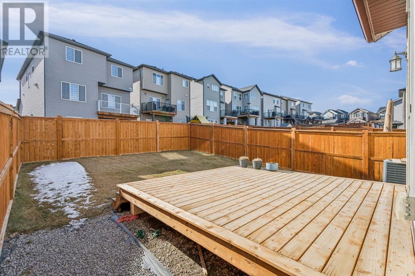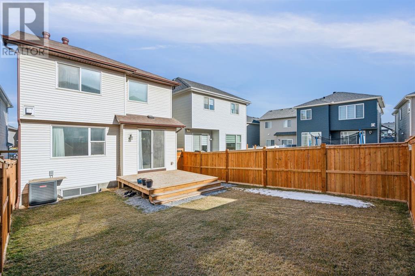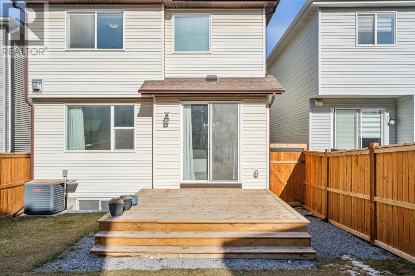3 Bedroom
3 Bathroom
2007.56 sqft
Fireplace
Central Air Conditioning
Forced Air
$789,900
Welcome to 29 Nolanhurst Heights NW, a charming residence nestled in the vibrant community of Nolan Hill in Calgary, Alberta. This spacious home boasts a thoughtful layout and modern amenities perfect for comfortable living.Upon entering, you are greeted by a warm and inviting atmosphere. The main floor features a cozy living room adorned with a gas fireplace, ideal for relaxing evenings or gatherings with loved ones. Adjacent to the living area is a well-appointed kitchen, complete with a convenient island and pantry, offering ample space for meal preparation and entertaining.Upstairs, you'll find three generously sized bedrooms, providing plenty of accommodation for family members or guests. The Primary suite includes an ensuite bathroom with a tile shower. Additionally, the second floor boasts a massive bonus room, offering versatile space that can be utilized as an extra bedroom, home office, media room, or play area.One of the highlights of this home is its double attached car garage, providing convenient parking and storage options. This home is also equipped with a Central A/C! With just under 2010 square feet of living space, there is ample room to spread out and make this house your own.The unfinished basement presents an exciting opportunity for customization and expansion, allowing you to create the perfect space to suit your lifestyle and preferences.Located in the desirable community of Nolan Hill, residents enjoy easy access to a range of amenities, including parks, schools, shopping, and dining options. Quick access to major roadways like Stoney and Deerfoot. With its combination of modern comforts and potential for personalization, 29 Nolanhurst Heights NW offers the ideal setting for your next chapter. (id:40616)
Property Details
|
MLS® Number
|
A2122910 |
|
Property Type
|
Single Family |
|
Community Name
|
Nolan Hill |
|
Features
|
No Animal Home, No Smoking Home, Parking |
|
Parking Space Total
|
4 |
|
Plan
|
1710042 |
|
Structure
|
Deck |
Building
|
Bathroom Total
|
3 |
|
Bedrooms Above Ground
|
3 |
|
Bedrooms Total
|
3 |
|
Appliances
|
Washer, Refrigerator, Dishwasher, Dryer, Microwave, Hood Fan |
|
Basement Development
|
Unfinished |
|
Basement Type
|
Full (unfinished) |
|
Constructed Date
|
2018 |
|
Construction Material
|
Wood Frame |
|
Construction Style Attachment
|
Detached |
|
Cooling Type
|
Central Air Conditioning |
|
Exterior Finish
|
Vinyl Siding |
|
Fire Protection
|
Smoke Detectors |
|
Fireplace Present
|
Yes |
|
Fireplace Total
|
1 |
|
Flooring Type
|
Carpeted, Hardwood |
|
Foundation Type
|
Poured Concrete |
|
Half Bath Total
|
1 |
|
Heating Fuel
|
Natural Gas |
|
Heating Type
|
Forced Air |
|
Stories Total
|
2 |
|
Size Interior
|
2007.56 Sqft |
|
Total Finished Area
|
2007.56 Sqft |
|
Type
|
House |
Parking
Land
|
Acreage
|
No |
|
Fence Type
|
Fence |
|
Size Depth
|
34.21 M |
|
Size Frontage
|
9.05 M |
|
Size Irregular
|
314.00 |
|
Size Total
|
314 M2|0-4,050 Sqft |
|
Size Total Text
|
314 M2|0-4,050 Sqft |
|
Zoning Description
|
R-1n |
Rooms
| Level |
Type |
Length |
Width |
Dimensions |
|
Main Level |
Kitchen |
|
|
4.17 M x 3.20 M |
|
Main Level |
Dining Room |
|
|
3.15 M x 3.02 M |
|
Main Level |
Living Room |
|
|
4.85 M x 3.94 M |
|
Main Level |
Den |
|
|
2.77 M x 1.78 M |
|
Main Level |
2pc Bathroom |
|
|
1.68 M x 1.50 M |
|
Upper Level |
Bonus Room |
|
|
5.46 M x 3.71 M |
|
Upper Level |
Laundry Room |
|
|
2.69 M x 1.78 M |
|
Upper Level |
Primary Bedroom |
|
|
3.84 M x 3.63 M |
|
Upper Level |
Bedroom |
|
|
3.33 M x 3.02 M |
|
Upper Level |
Bedroom |
|
|
3.33 M x 3.02 M |
|
Upper Level |
4pc Bathroom |
|
|
2.69 M x 1.50 M |
|
Upper Level |
4pc Bathroom |
|
|
3.02 M x 2.57 M |
https://www.realtor.ca/real-estate/26751026/29-nolanhurst-heights-nw-calgary-nolan-hill


