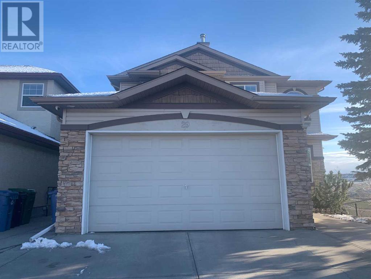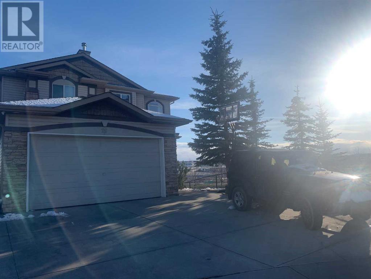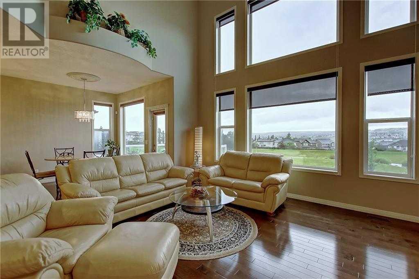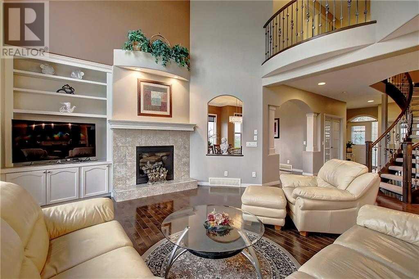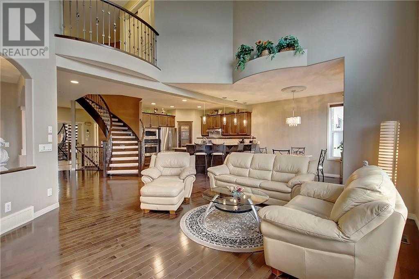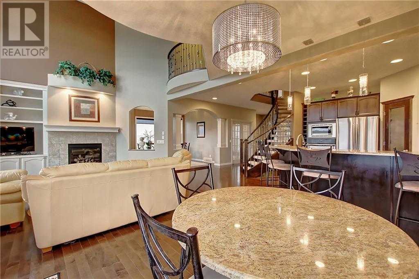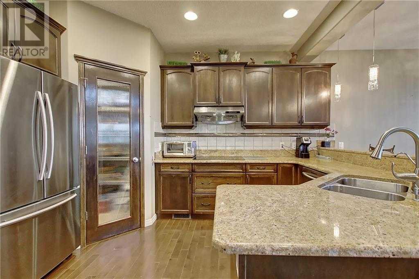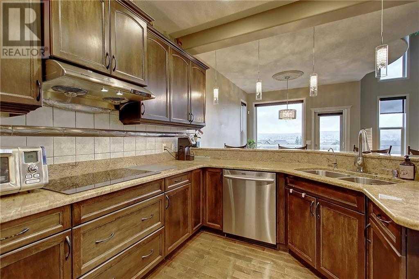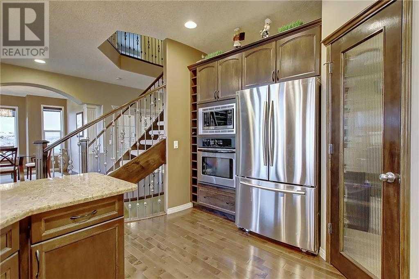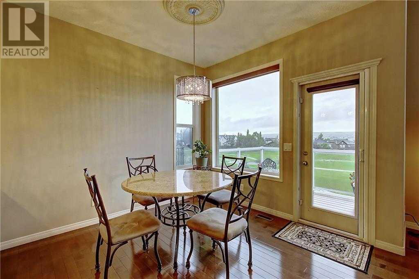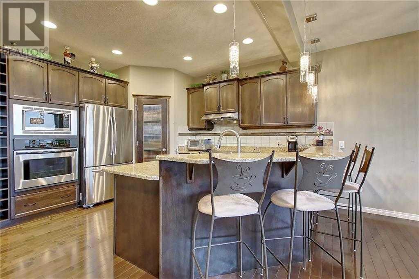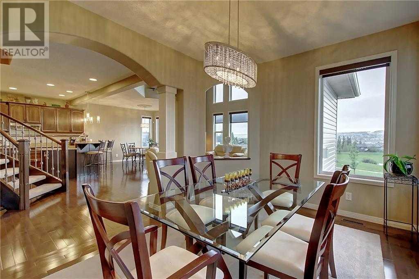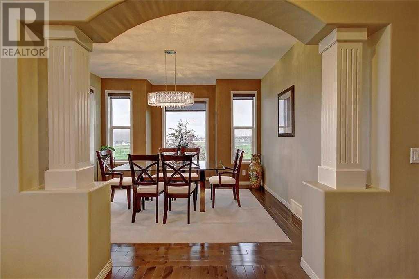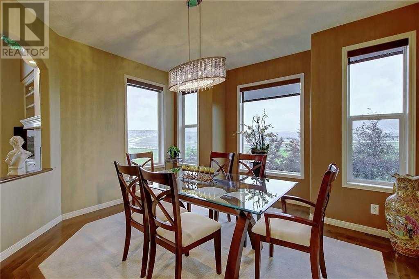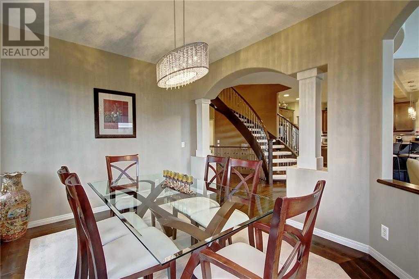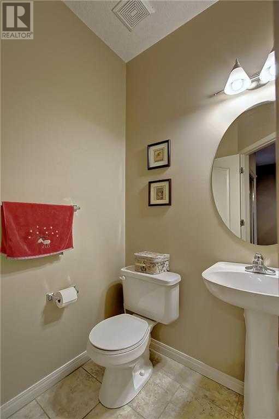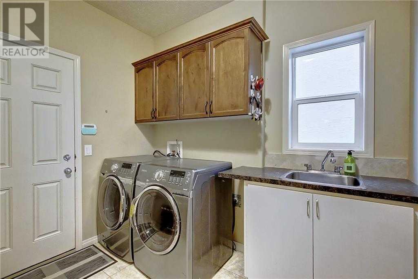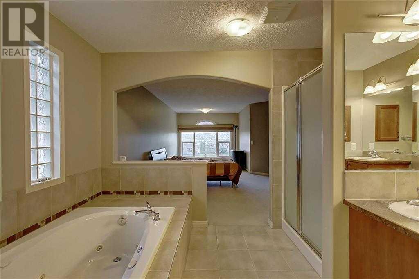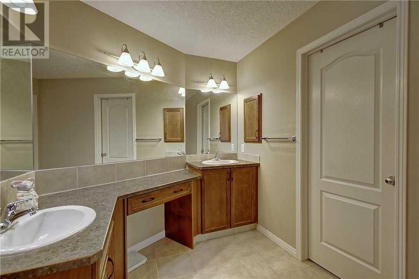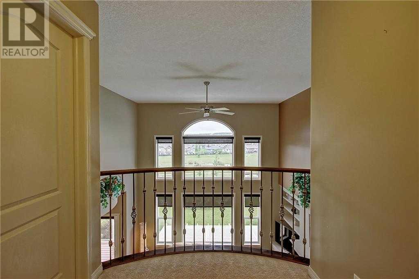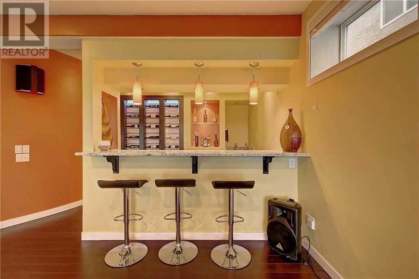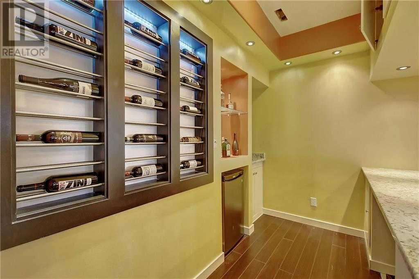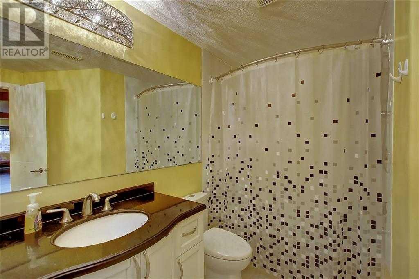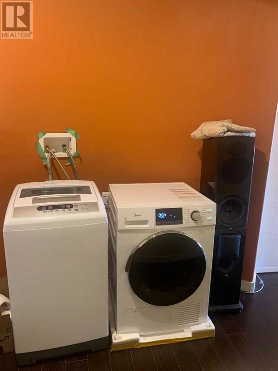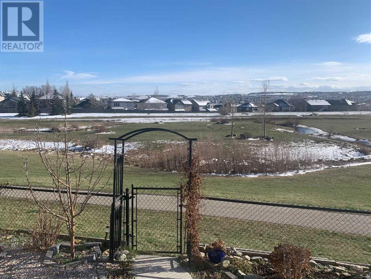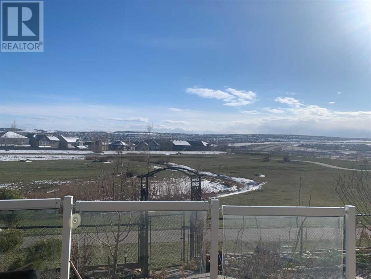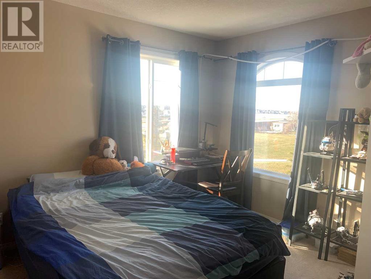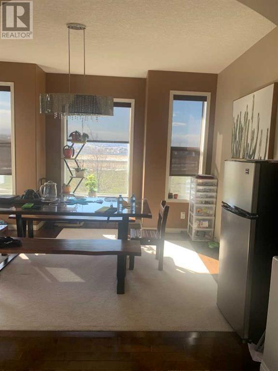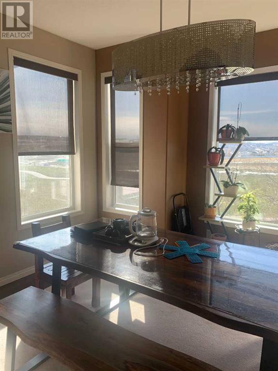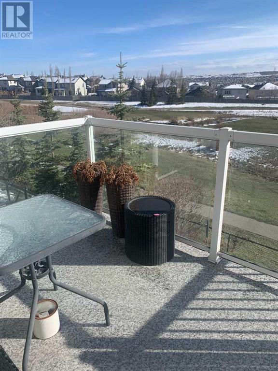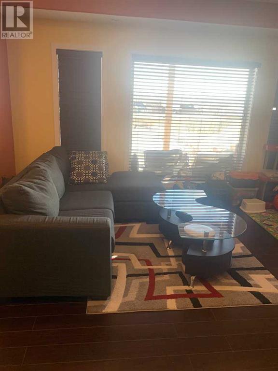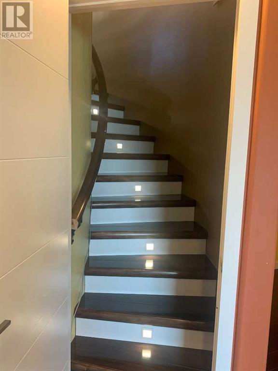5 Bedroom
4 Bathroom
2388.8 sqft
Fireplace
None
Other, Forced Air
Landscaped
$1,088,000
Welcome to this amazing high class and corner lot house with beautiful mountain view and green view. This 2-story house is over 3400 sq ft of total living space with open floor plan, wide views, and south facing backyard on a large green space. The first floor consists of high ceiling living room with a gorgeous green view and mountain view, gas fireplace, hardwood floors, a den w/ French doors, a formal dining room, large kitchen with built-in stainless steel appliances, granite counter tops and island breakfast bar which has access to a sunny deck. Upstairs are 3 beds, full bath and a large master bedroom with a view, walk-in closet and 5 piece en-suite. The separate entrance basement is fully developed with 9 ft high ceilings, 2 bedrooms, full bath, separate washer and dryer, a large entertainment area, professional bar, and access to concrete patio space. The front and backyards have beautiful, low-maintenance landscaping. Good to buy, Good to invest! (id:40616)
Property Details
|
MLS® Number
|
A2125666 |
|
Property Type
|
Single Family |
|
Community Name
|
Panorama Hills |
|
Amenities Near By
|
Playground |
|
Features
|
Parking |
|
Parking Space Total
|
4 |
|
Plan
|
0512246 |
|
Structure
|
Deck |
|
View Type
|
View |
Building
|
Bathroom Total
|
4 |
|
Bedrooms Above Ground
|
3 |
|
Bedrooms Below Ground
|
2 |
|
Bedrooms Total
|
5 |
|
Appliances
|
Washer, Refrigerator, Oven - Electric, Water Softener, Cooktop - Electric, Dishwasher, Wine Fridge, Stove, Dryer, Garburator, Window Coverings, Garage Door Opener |
|
Basement Development
|
Finished |
|
Basement Features
|
Separate Entrance, Walk Out |
|
Basement Type
|
Full (finished) |
|
Constructed Date
|
2005 |
|
Construction Material
|
Poured Concrete, Wood Frame |
|
Construction Style Attachment
|
Detached |
|
Cooling Type
|
None |
|
Exterior Finish
|
Concrete, Vinyl Siding |
|
Fireplace Present
|
Yes |
|
Fireplace Total
|
2 |
|
Flooring Type
|
Carpeted, Ceramic Tile, Hardwood |
|
Foundation Type
|
Poured Concrete |
|
Heating Type
|
Other, Forced Air |
|
Stories Total
|
2 |
|
Size Interior
|
2388.8 Sqft |
|
Total Finished Area
|
2388.8 Sqft |
|
Type
|
House |
Parking
Land
|
Acreage
|
No |
|
Fence Type
|
Fence |
|
Land Amenities
|
Playground |
|
Landscape Features
|
Landscaped |
|
Size Frontage
|
4.29 M |
|
Size Irregular
|
4736.12 |
|
Size Total
|
4736.12 Sqft|4,051 - 7,250 Sqft |
|
Size Total Text
|
4736.12 Sqft|4,051 - 7,250 Sqft |
|
Zoning Description
|
R-1 |
Rooms
| Level |
Type |
Length |
Width |
Dimensions |
|
Second Level |
Primary Bedroom |
|
|
14.08 Ft x 21.00 Ft |
|
Second Level |
5pc Bathroom |
|
|
11.08 Ft x 14.00 Ft |
|
Second Level |
Other |
|
|
9.00 Ft x 5.00 Ft |
|
Second Level |
Bedroom |
|
|
11.08 Ft x 11.08 Ft |
|
Second Level |
Bedroom |
|
|
11.08 Ft x 11.00 Ft |
|
Second Level |
4pc Bathroom |
|
|
10.08 Ft x 5.08 Ft |
|
Basement |
4pc Bathroom |
|
|
8.08 Ft x 9.08 Ft |
|
Basement |
Bedroom |
|
|
21.08 Ft x 10.00 Ft |
|
Basement |
Furnace |
|
|
16.08 Ft x 10.08 Ft |
|
Basement |
Laundry Room |
|
|
9.00 Ft x 7.08 Ft |
|
Basement |
Family Room |
|
|
17.08 Ft x 16.08 Ft |
|
Basement |
Other |
|
|
8.00 Ft x 8.08 Ft |
|
Basement |
Bedroom |
|
|
8.00 Ft x 16.08 Ft |
|
Main Level |
Other |
|
|
6.08 Ft x 5.08 Ft |
|
Main Level |
3pc Bathroom |
|
|
6.08 Ft x 5.08 Ft |
|
Main Level |
Laundry Room |
|
|
8.08 Ft x 9.08 Ft |
|
Main Level |
Pantry |
|
|
6.08 Ft x 4.00 Ft |
|
Main Level |
Office |
|
|
10.08 Ft x 11.08 Ft |
|
Main Level |
Other |
|
|
11.08 Ft x 16.08 Ft |
|
Main Level |
Dining Room |
|
|
9.00 Ft x 7.08 Ft |
|
Main Level |
Living Room |
|
|
12.08 Ft x 17.08 Ft |
|
Main Level |
Great Room |
|
|
12.00 Ft x 13.08 Ft |
https://www.realtor.ca/real-estate/26808359/29-pantego-road-nw-calgary-panorama-hills


