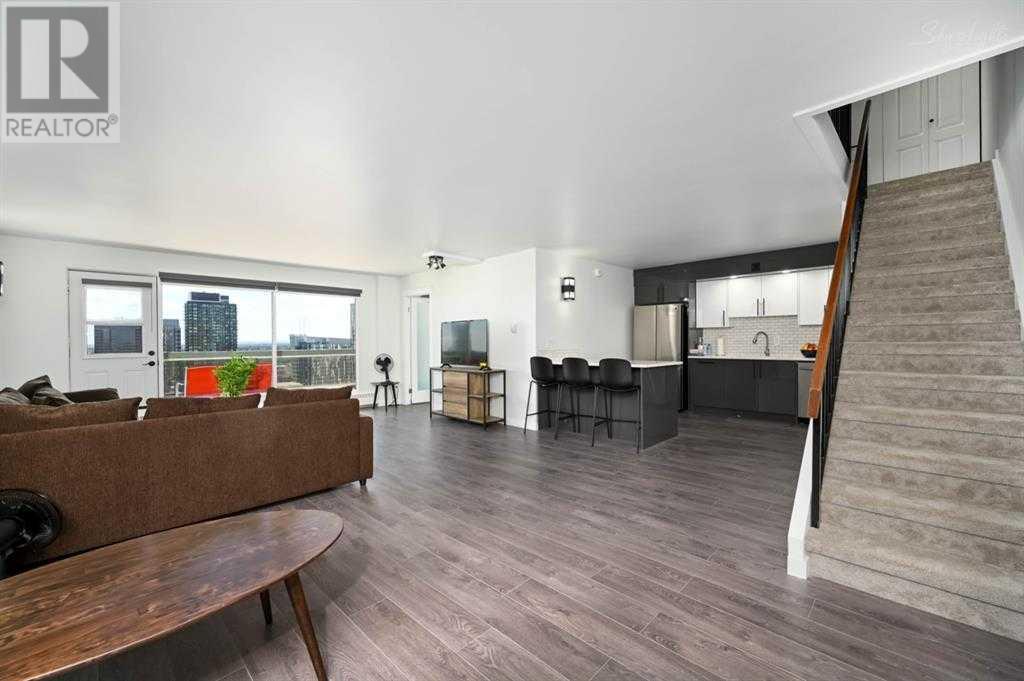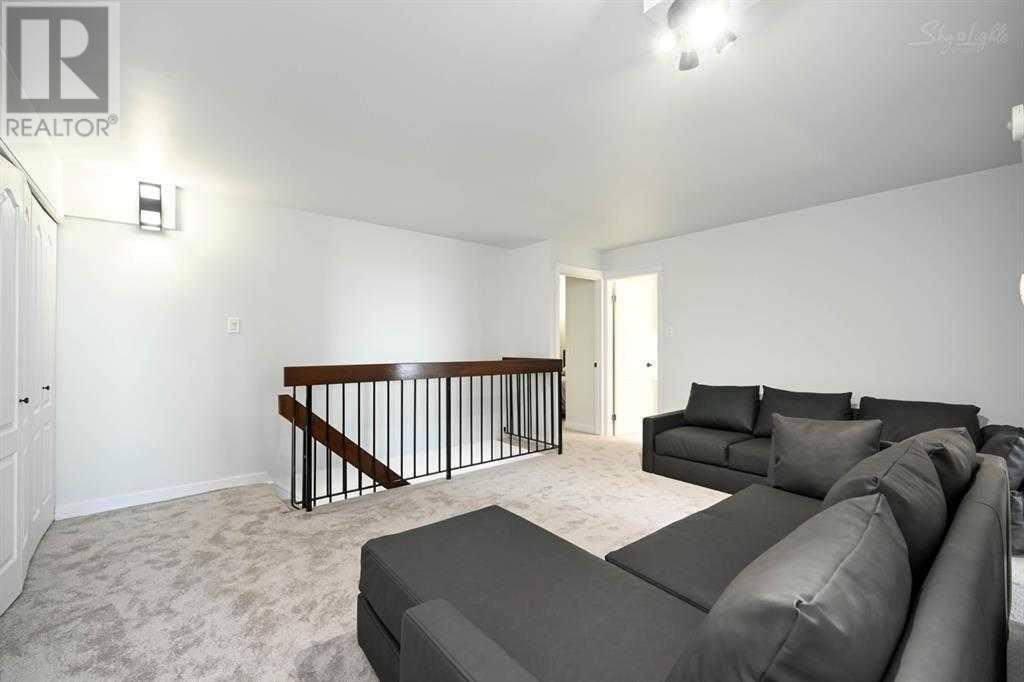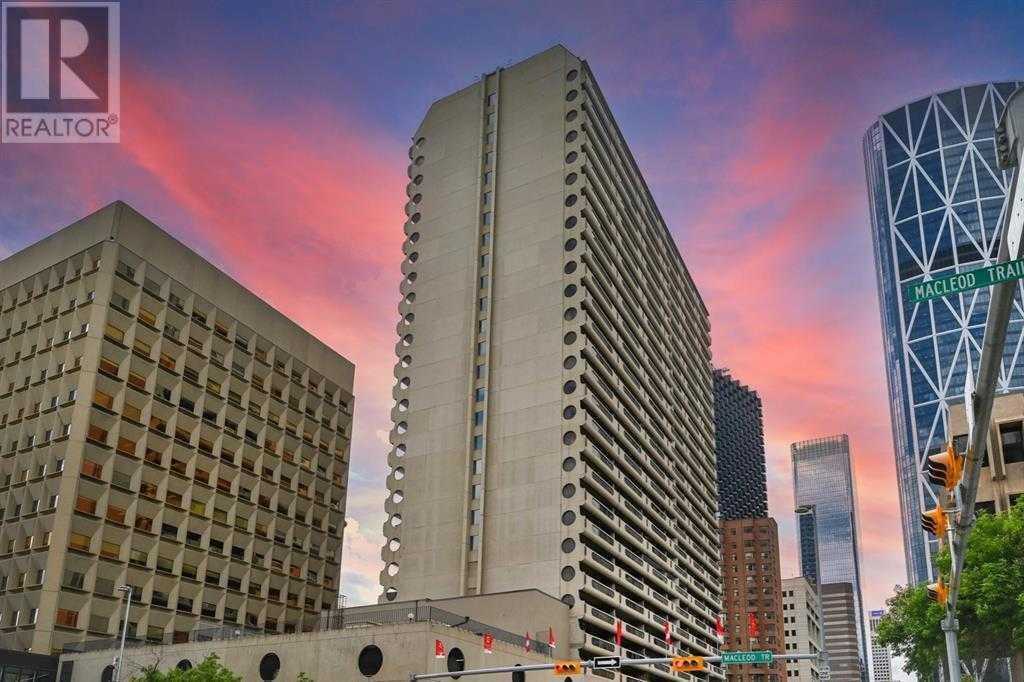2905, 221 6 Avenue Se Calgary, Alberta T2G 4Z9
$389,999Maintenance, Common Area Maintenance, Heat, Insurance, Parking, Property Management, Reserve Fund Contributions, Security, Sewer, Waste Removal, Water
$1,286.50 Monthly
Maintenance, Common Area Maintenance, Heat, Insurance, Parking, Property Management, Reserve Fund Contributions, Security, Sewer, Waste Removal, Water
$1,286.50 Monthly**Attention Investors: Downtown Penthouse Opportunity!**Discover this extraordinary two-story penthouse in the heart of downtown, just steps from Stephen Avenue and Olympic Plaza. This newly renovated property features four bedrooms, two bathrooms, and a 26-foot patio, perfect for enjoying panoramic city views. The open-concept kitchen and living space are complemented by brand-new floors, carpets, light fixtures, and bathrooms, all updated in 2021. This property is ideal for those seeking a prime investment opportunity, given its proximity to Bow Valley College and other downtown amenities. Additional features include ample storage, tandem parking, and exclusive access to building amenities such as a private gym, racquetball court, and a courtyard with stunning city views. Penthouse residents have the first priority of installing an en suite laundry.Don’t miss out on this one-of-a-kind property—schedule a viewing! (id:40616)
Property Details
| MLS® Number | A2139093 |
| Property Type | Single Family |
| Community Name | Downtown Commercial Core |
| Amenities Near By | Park, Playground, Recreation Nearby |
| Community Features | Pets Allowed With Restrictions |
| Features | See Remarks, Closet Organizers, No Animal Home, No Smoking Home |
| Parking Space Total | 2 |
| Plan | 9312374 |
| Structure | Squash & Raquet Court |
Building
| Bathroom Total | 2 |
| Bedrooms Above Ground | 4 |
| Bedrooms Total | 4 |
| Amenities | Exercise Centre |
| Appliances | Refrigerator, Dishwasher, Stove, Microwave, Hood Fan |
| Architectural Style | High Rise |
| Constructed Date | 1980 |
| Construction Material | Poured Concrete |
| Construction Style Attachment | Attached |
| Cooling Type | None |
| Exterior Finish | Concrete |
| Flooring Type | Laminate |
| Half Bath Total | 1 |
| Heating Fuel | Natural Gas |
| Heating Type | Baseboard Heaters |
| Stories Total | 29 |
| Size Interior | 1605.5 Sqft |
| Total Finished Area | 1605.5 Sqft |
| Type | Apartment |
Parking
| Tandem |
Land
| Acreage | No |
| Land Amenities | Park, Playground, Recreation Nearby |
| Size Total Text | Unknown |
| Zoning Description | Cr20-c20/r20 |
Rooms
| Level | Type | Length | Width | Dimensions |
|---|---|---|---|---|
| Second Level | Bedroom | 15.08 Ft x 11.00 Ft | ||
| Second Level | Primary Bedroom | 13.17 Ft x 15.00 Ft | ||
| Second Level | Other | 4.50 Ft x 7.50 Ft | ||
| Second Level | Family Room | 9.92 Ft x 16.33 Ft | ||
| Second Level | 3pc Bathroom | 7.67 Ft x 10.33 Ft | ||
| Second Level | Bedroom | 7.67 Ft x 10.33 Ft | ||
| Main Level | Other | 7.25 Ft x 3.83 Ft | ||
| Main Level | 2pc Bathroom | 6.50 Ft x 6.58 Ft | ||
| Main Level | Dining Room | 7.67 Ft x 11.50 Ft | ||
| Main Level | Living Room | 14.42 Ft x 16.08 Ft | ||
| Main Level | Other | 8.50 Ft x 26.75 Ft | ||
| Main Level | Bedroom | 10.42 Ft x 11.50 Ft | ||
| Main Level | Other | 12.00 Ft x 13.42 Ft |
https://www.realtor.ca/real-estate/27042889/2905-221-6-avenue-se-calgary-downtown-commercial-core






















