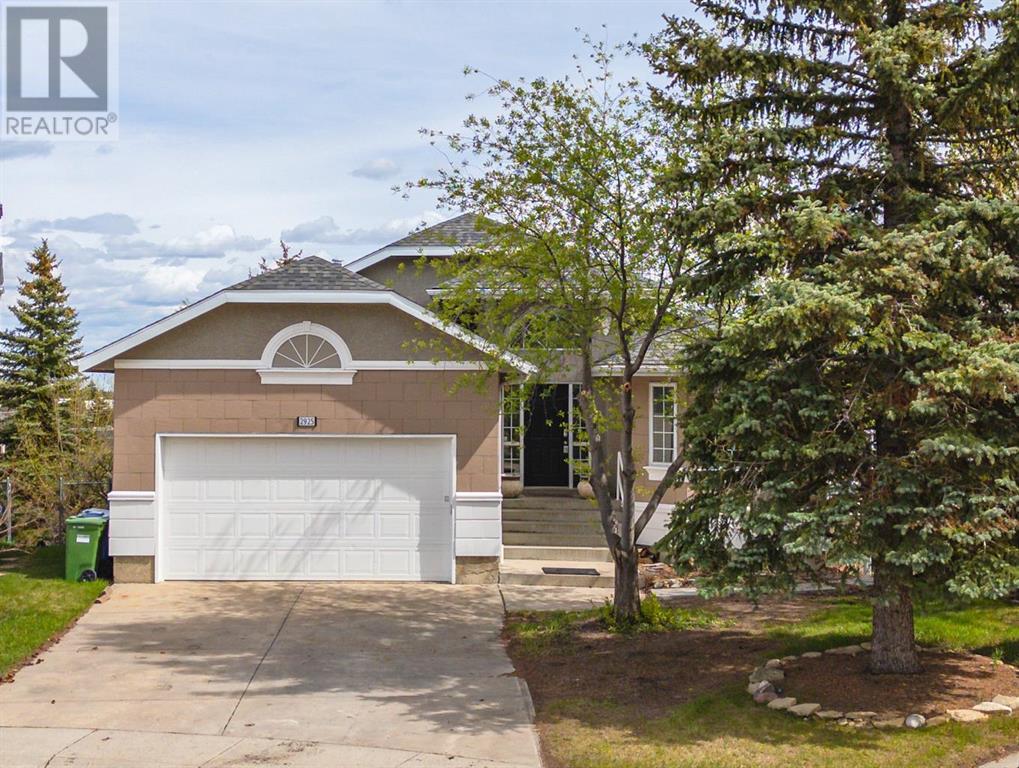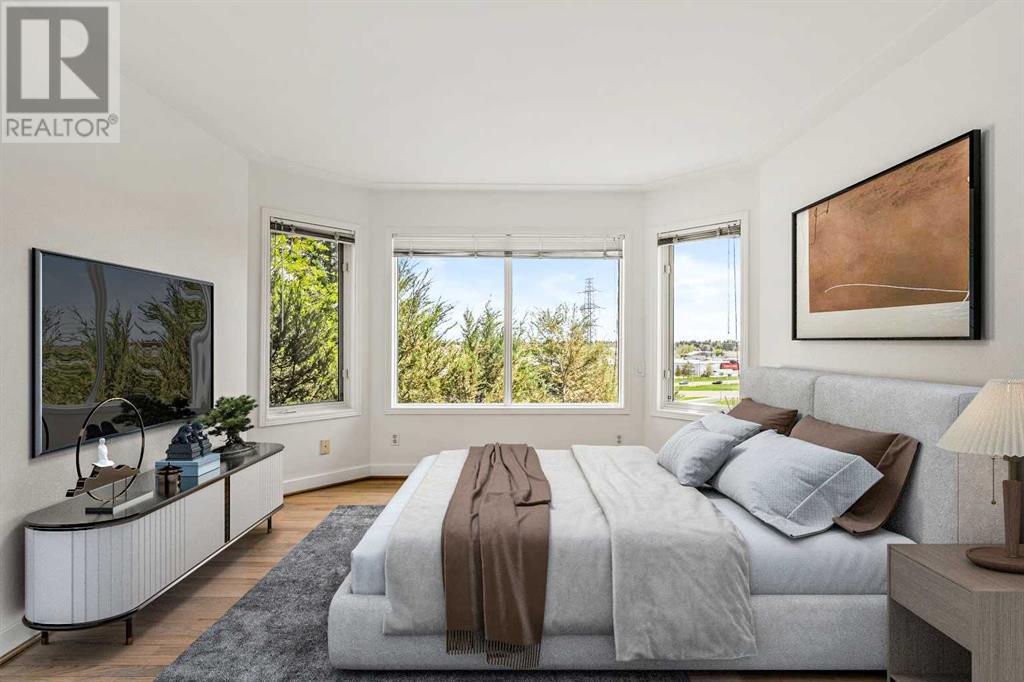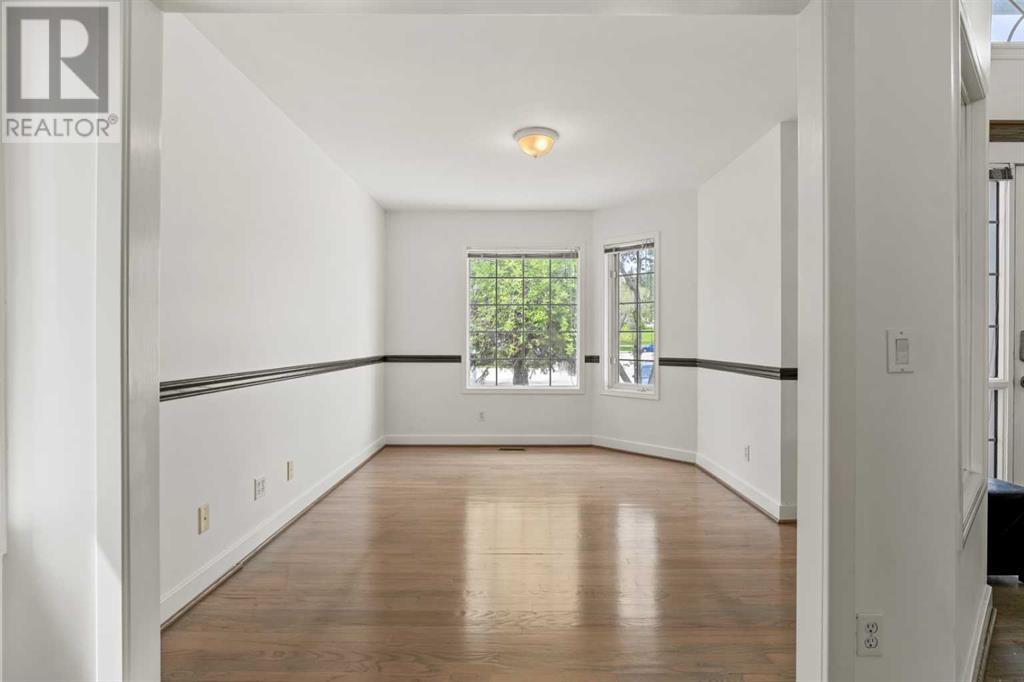5 Bedroom
3 Bathroom
2300.51 sqft
Bungalow
Fireplace
Central Air Conditioning
Forced Air, In Floor Heating
$1,139,000
OPEN HOUSE THIS UPCOMING SAT - SUN 11 - 3 ( JUNE 1 & 2 )*** OVER 4200 SQFT OF LIVING SPACE!! | RARE DESIRABLE BUNGALOW | EASY ACCESS TO BEAUTIFUL MOUNTAINS*** Cul-de-sac | Step into this exceptional three-level bungalow, where architectural brilliance meets unparalleled comfort. Designed for both privacy and openness, this home boasts A/C, a grade-level walkout, and a spacious yard on a massive 12,270 sq ft lot. Vaulted ceilings and expansive windows bathe the interiors in sunlight, creating a warm and inviting atmosphere.The main floor presents a lavish primary bedroom with a deluxe 5-piece en-suite, alongside two additional bedrooms and a convenient laundry/mud room. Descend to the walk-out basement, where natural light pours in, offering in-floor heating, two extra bedrooms, a generous rec room, a soundproof studio, a sunroom, and even a hot tub room.Outside, indulge in panoramic city views from two expansive decks, while enjoying easy access to community amenities. With thoughtful upgrades throughout, including a modern kitchen, upgraded bathrooms, and more, this home embodies the pinnacle of luxury living. Welcome to your perfected retreat, where every detail has been meticulously crafted to elevate your lifestyle. (id:40616)
Property Details
|
MLS® Number
|
A2132708 |
|
Property Type
|
Single Family |
|
Community Name
|
Signal Hill |
|
Features
|
Cul-de-sac |
|
Parking Space Total
|
4 |
|
Plan
|
9011331 |
|
Structure
|
Deck |
Building
|
Bathroom Total
|
3 |
|
Bedrooms Above Ground
|
2 |
|
Bedrooms Below Ground
|
3 |
|
Bedrooms Total
|
5 |
|
Appliances
|
Refrigerator, Water Softener, Cooktop - Electric, Dishwasher, Microwave, Oven - Built-in, Washer & Dryer |
|
Architectural Style
|
Bungalow |
|
Basement Development
|
Finished |
|
Basement Features
|
Walk Out |
|
Basement Type
|
Full (finished) |
|
Constructed Date
|
1993 |
|
Construction Material
|
Wood Frame |
|
Construction Style Attachment
|
Detached |
|
Cooling Type
|
Central Air Conditioning |
|
Exterior Finish
|
Stucco |
|
Fireplace Present
|
Yes |
|
Fireplace Total
|
1 |
|
Flooring Type
|
Carpeted, Hardwood, Laminate, Tile |
|
Foundation Type
|
Poured Concrete |
|
Heating Fuel
|
Natural Gas |
|
Heating Type
|
Forced Air, In Floor Heating |
|
Stories Total
|
1 |
|
Size Interior
|
2300.51 Sqft |
|
Total Finished Area
|
2300.51 Sqft |
|
Type
|
House |
Parking
Land
|
Acreage
|
No |
|
Fence Type
|
Fence |
|
Size Depth
|
45.28 M |
|
Size Frontage
|
8.54 M |
|
Size Irregular
|
0.28 |
|
Size Total
|
0.28 Ac|10,890 - 21,799 Sqft (1/4 - 1/2 Ac) |
|
Size Total Text
|
0.28 Ac|10,890 - 21,799 Sqft (1/4 - 1/2 Ac) |
|
Zoning Description
|
R-c1 |
Rooms
| Level |
Type |
Length |
Width |
Dimensions |
|
Basement |
4pc Bathroom |
|
|
10.58 Ft x 7.75 Ft |
|
Basement |
Bedroom |
|
|
20.75 Ft x 14.33 Ft |
|
Basement |
Bedroom |
|
|
12.75 Ft x 11.17 Ft |
|
Basement |
Recreational, Games Room |
|
|
38.67 Ft x 38.17 Ft |
|
Basement |
Storage |
|
|
28.67 Ft x 15.50 Ft |
|
Basement |
Storage |
|
|
8.50 Ft x 12.83 Ft |
|
Basement |
Sunroom |
|
|
19.67 Ft x 33.33 Ft |
|
Basement |
Sunroom |
|
|
11.83 Ft x 11.92 Ft |
|
Basement |
Bedroom |
|
|
14.42 Ft x 11.08 Ft |
|
Main Level |
4pc Bathroom |
|
|
6.50 Ft x 8.08 Ft |
|
Main Level |
5pc Bathroom |
|
|
10.42 Ft x 11.83 Ft |
|
Main Level |
Bedroom |
|
|
15.08 Ft x 19.92 Ft |
|
Main Level |
Bedroom |
|
|
13.00 Ft x 12.67 Ft |
|
Main Level |
Other |
|
|
1.58 Ft x 2.08 Ft |
|
Main Level |
Dining Room |
|
|
19.92 Ft x 10.33 Ft |
|
Main Level |
Kitchen |
|
|
22.42 Ft x 13.25 Ft |
|
Main Level |
Laundry Room |
|
|
14.83 Ft x 7.67 Ft |
|
Main Level |
Living Room |
|
|
24.75 Ft x 22.50 Ft |
|
Main Level |
Office |
|
|
10.42 Ft x 12.83 Ft |
|
Main Level |
Other |
|
|
11.92 Ft x 15.00 Ft |
|
Main Level |
Other |
|
|
7.92 Ft x 3.67 Ft |
|
Main Level |
Other |
|
|
8.67 Ft x 8.08 Ft |
https://www.realtor.ca/real-estate/26925396/2925-signal-hill-heights-sw-calgary-signal-hill









































