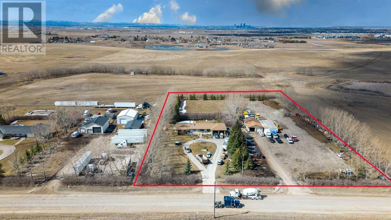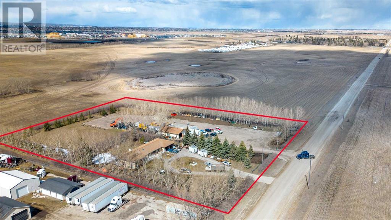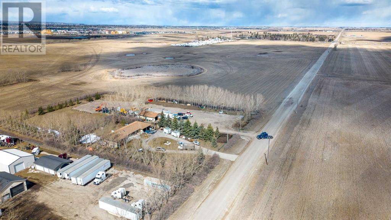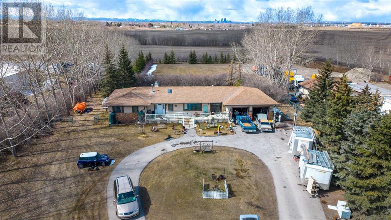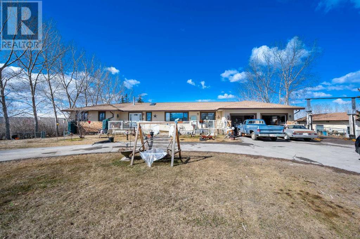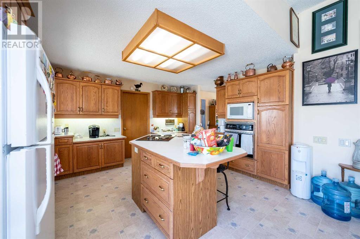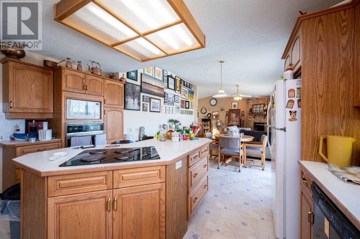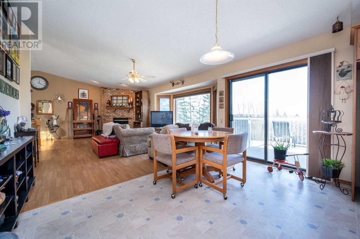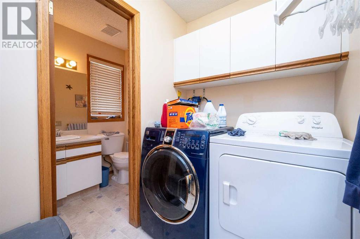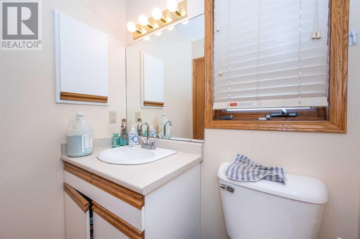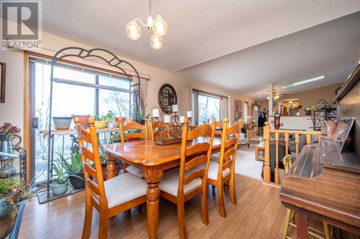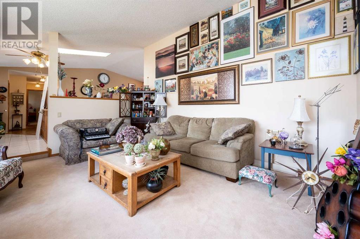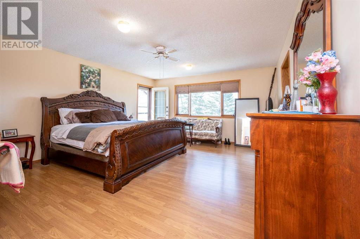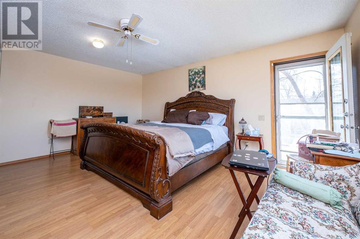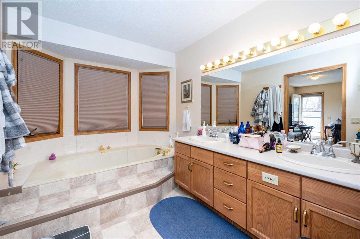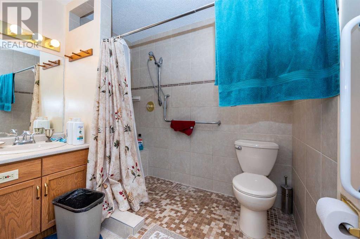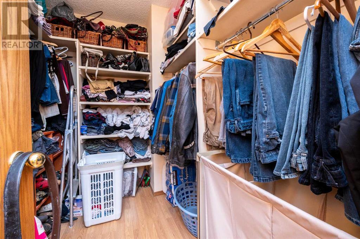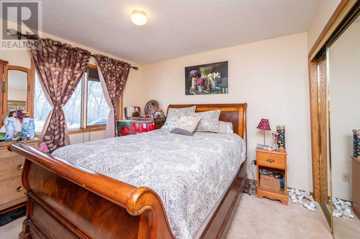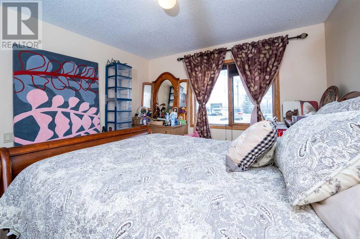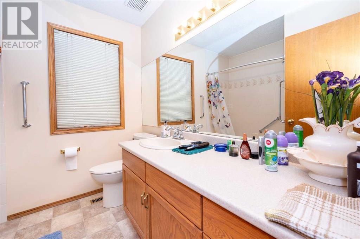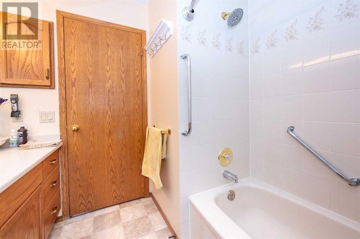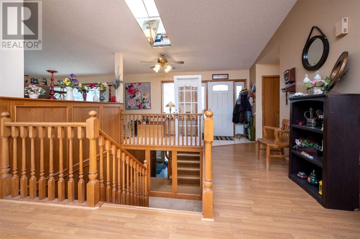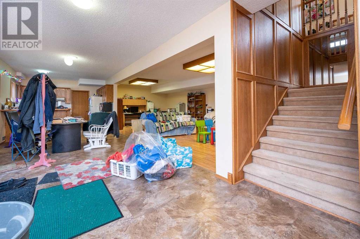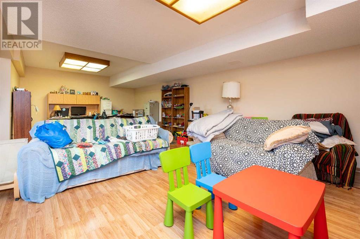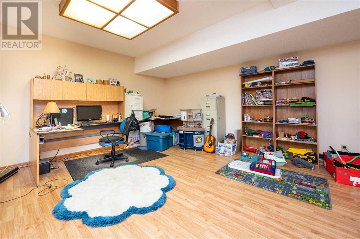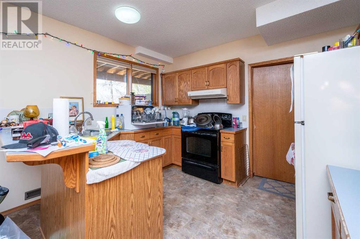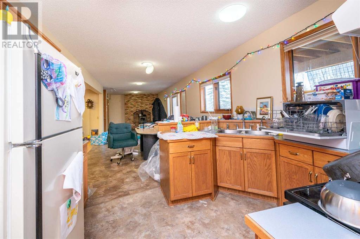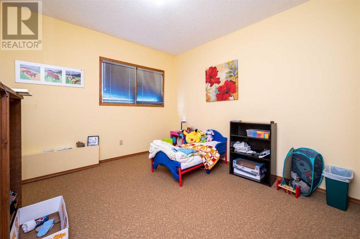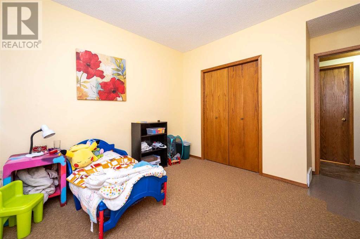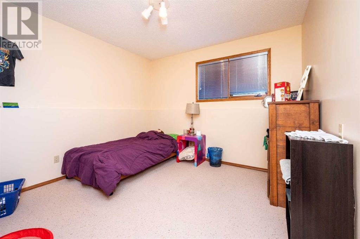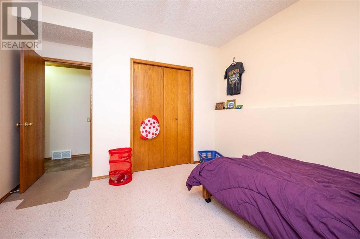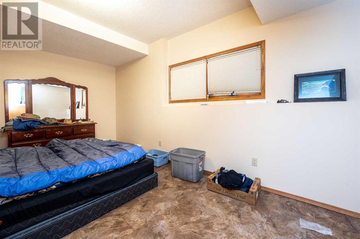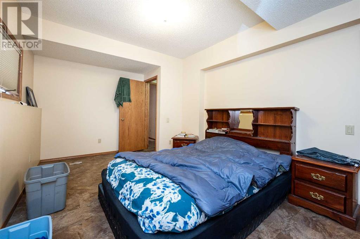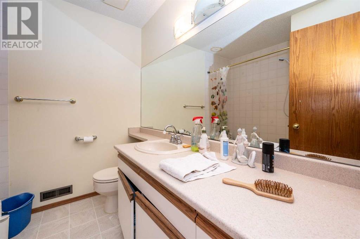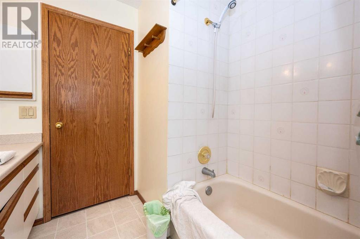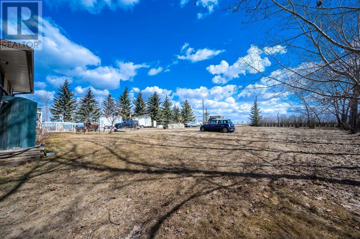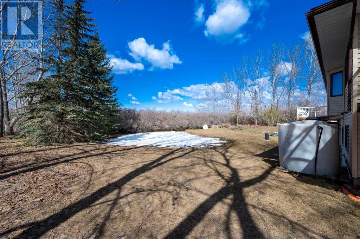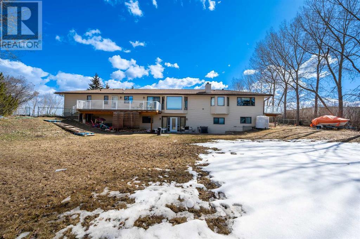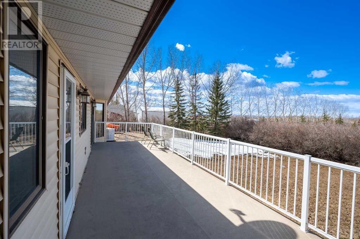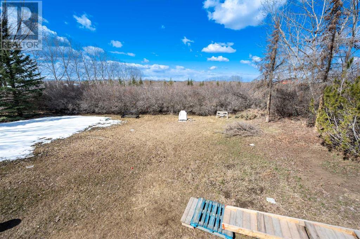6 Bedroom
4 Bathroom
2187.77 sqft
Bungalow
Fireplace
Central Air Conditioning
Acreage
Fruit Trees
$2,399,999
This property listing showcases a spacious walkout bungalow situated on a 4.15-acre lot within the City of Calgary, positioned south of 17th Ave SE. Boasting a generous 2,143 sq. ft. footprint, the home, constructed in 1990, has undergone significant upgrades. Maintained as a non-smoking residence, it offers accessibility features catering to limited mobility. The fully finished basement includes a convenient kitchenette, while the property benefits from two separate furnaces and air conditioning for climate control. A double attached garage provides ample parking space, complemented by a security alarm system ensuring peace of mind. Additionally, the property features a detached shop/garage spanning 1232 sq. ft. and a separate wooden shed for storage spanning 224 sq. ft. Zoned as S-FUD, it presents opportunities for home-based businesses or RV storage. Recent maintenance includes replacement of house and garage shingles and siding. Rainwater tanks facilitate irrigation, while the paved driveway and lush tree cover enhance the property's appeal. Situated close to the new Wal-Mart and Costco shopping center, Close to major retail centers and with showings available by appointment, it presents a rare opportunity for discerning buyers seeking comfort, functionality, and opportunity in one of Calgary's prime locations. (id:40616)
Property Details
|
MLS® Number
|
A2121848 |
|
Property Type
|
Single Family |
|
Plan
|
0213389 |
Building
|
Bathroom Total
|
4 |
|
Bedrooms Above Ground
|
2 |
|
Bedrooms Below Ground
|
4 |
|
Bedrooms Total
|
6 |
|
Appliances
|
Refrigerator, Cooktop - Electric, Dishwasher, Oven, Garage Door Opener |
|
Architectural Style
|
Bungalow |
|
Basement Development
|
Finished |
|
Basement Type
|
Full (finished) |
|
Constructed Date
|
1990 |
|
Construction Material
|
Poured Concrete, Wood Frame |
|
Construction Style Attachment
|
Detached |
|
Cooling Type
|
Central Air Conditioning |
|
Exterior Finish
|
Concrete, Vinyl Siding |
|
Fireplace Present
|
Yes |
|
Fireplace Total
|
2 |
|
Flooring Type
|
Laminate, Linoleum, Tile |
|
Foundation Type
|
Poured Concrete |
|
Half Bath Total
|
1 |
|
Stories Total
|
1 |
|
Size Interior
|
2187.77 Sqft |
|
Total Finished Area
|
2187.77 Sqft |
|
Type
|
House |
Parking
Land
|
Acreage
|
Yes |
|
Fence Type
|
Fence |
|
Landscape Features
|
Fruit Trees |
|
Size Irregular
|
4.15 |
|
Size Total
|
4.15 Ac|2 - 4.99 Acres |
|
Size Total Text
|
4.15 Ac|2 - 4.99 Acres |
|
Zoning Description
|
S-fud |
Rooms
| Level |
Type |
Length |
Width |
Dimensions |
|
Basement |
4pc Bathroom |
|
|
7.83 Ft x 7.58 Ft |
|
Basement |
Bedroom |
|
|
16.67 Ft x 10.58 Ft |
|
Basement |
Bedroom |
|
|
13.92 Ft x 11.25 Ft |
|
Basement |
Bedroom |
|
|
13.42 Ft x 11.17 Ft |
|
Basement |
Bedroom |
|
|
13.42 Ft x 11.17 Ft |
|
Basement |
Family Room |
|
|
12.33 Ft x 33.08 Ft |
|
Basement |
Kitchen |
|
|
11.75 Ft x 8.42 Ft |
|
Basement |
Recreational, Games Room |
|
|
14.83 Ft x 28.08 Ft |
|
Basement |
Storage |
|
|
9.08 Ft x 15.17 Ft |
|
Basement |
Furnace |
|
|
9.17 Ft x 17.58 Ft |
|
Lower Level |
Other |
|
|
10.17 Ft x 9.42 Ft |
|
Main Level |
2pc Bathroom |
|
|
4.75 Ft x 5.42 Ft |
|
Main Level |
4pc Bathroom |
|
|
7.75 Ft x 7.67 Ft |
|
Main Level |
5pc Bathroom |
|
|
14.50 Ft x 8.08 Ft |
|
Main Level |
Bedroom |
|
|
11.50 Ft x 10.92 Ft |
|
Main Level |
Breakfast |
|
|
13.67 Ft x 8.00 Ft |
|
Main Level |
Dining Room |
|
|
12.08 Ft x 12.42 Ft |
|
Main Level |
Family Room |
|
|
26.92 Ft x 22.17 Ft |
|
Main Level |
Foyer |
|
|
5.08 Ft x 13.67 Ft |
|
Main Level |
Kitchen |
|
|
15.08 Ft x 12.00 Ft |
|
Main Level |
Laundry Room |
|
|
5.08 Ft x 8.67 Ft |
|
Main Level |
Living Room |
|
|
13.50 Ft x 16.17 Ft |
|
Main Level |
Primary Bedroom |
|
|
19.67 Ft x 15.08 Ft |
|
Main Level |
Other |
|
|
6.83 Ft x 8.08 Ft |
https://www.realtor.ca/real-estate/26738271/2985-100-street-se-calgary


