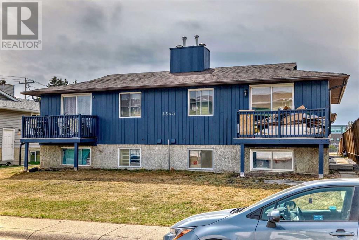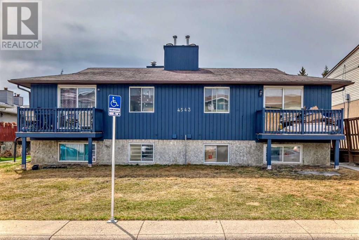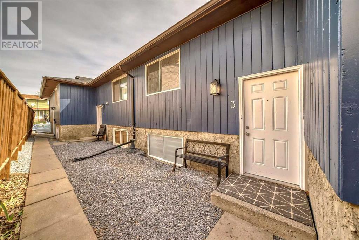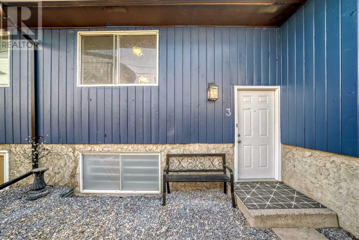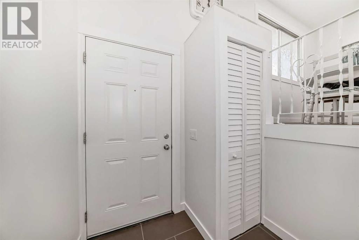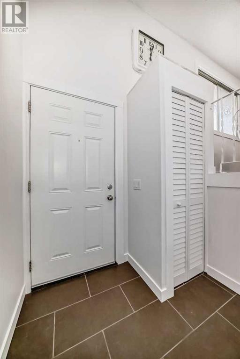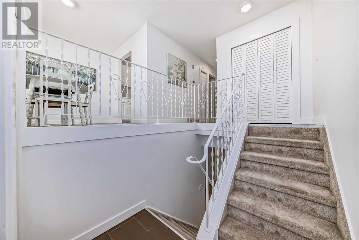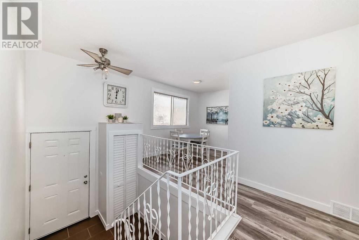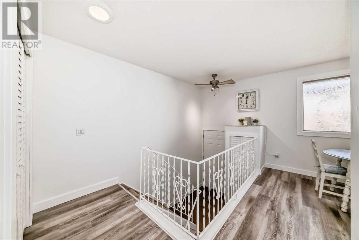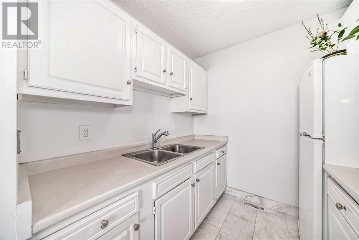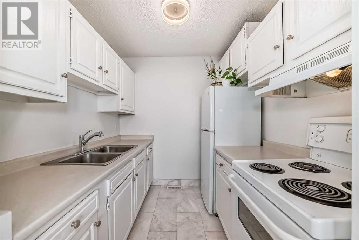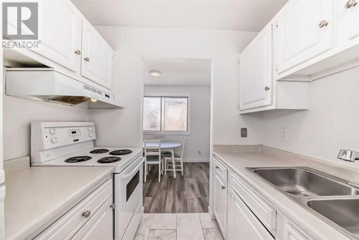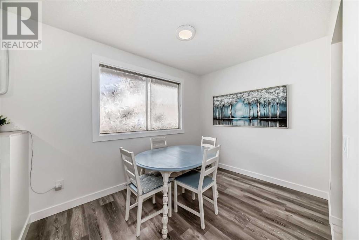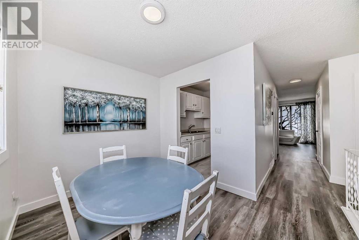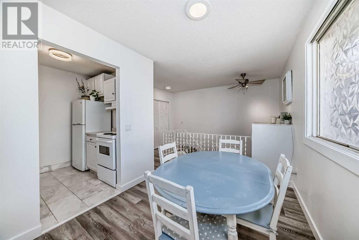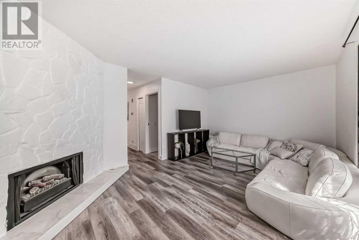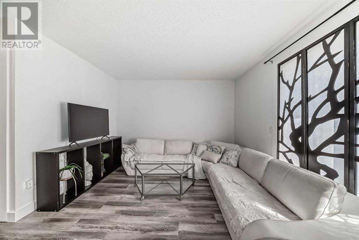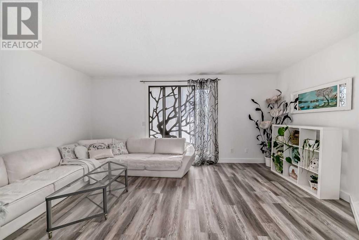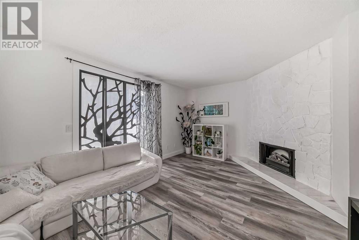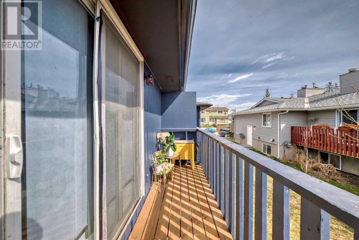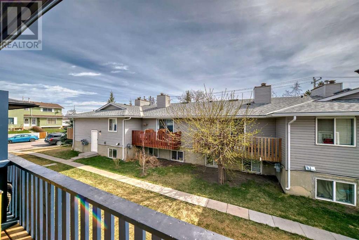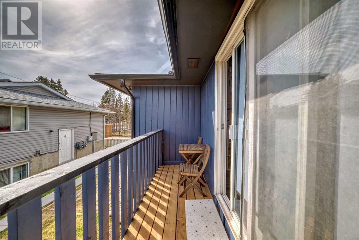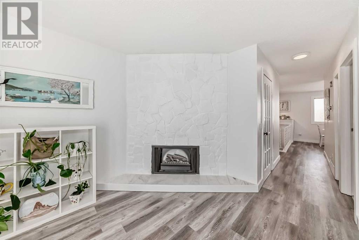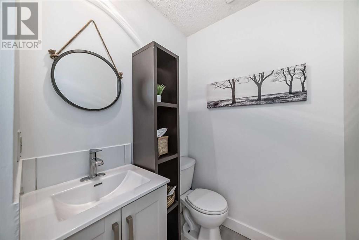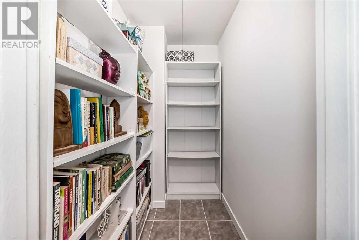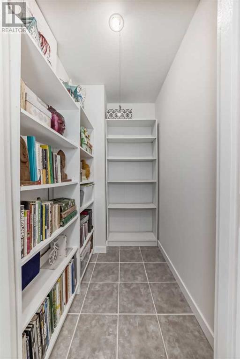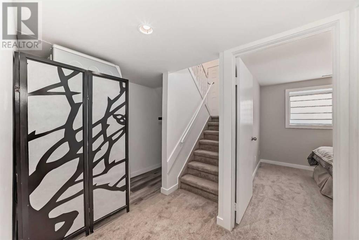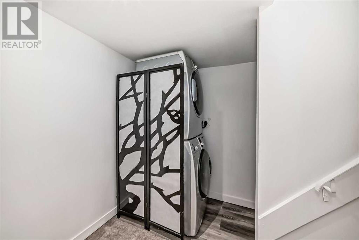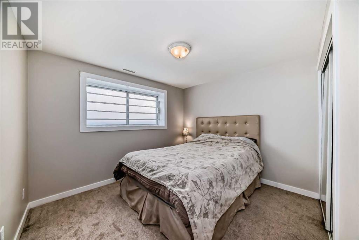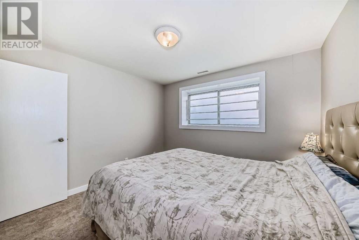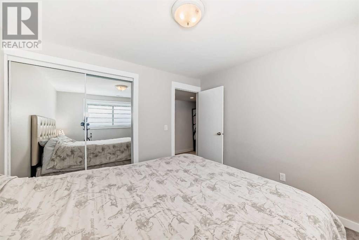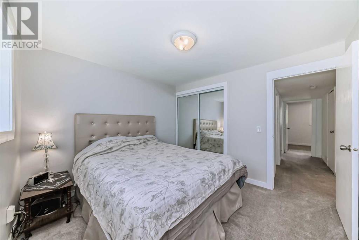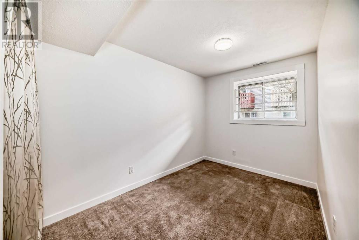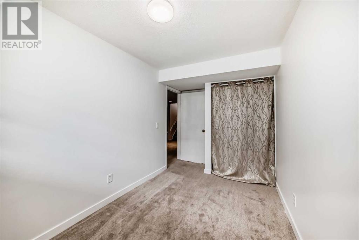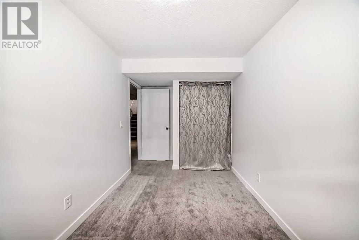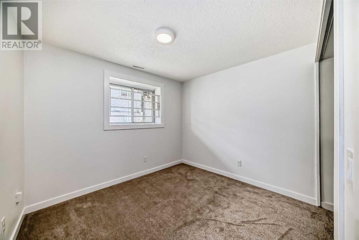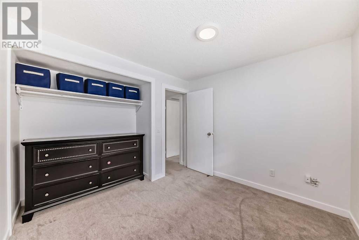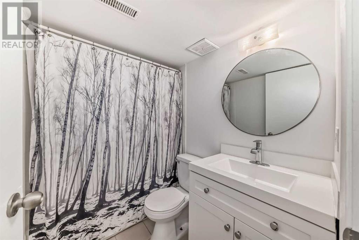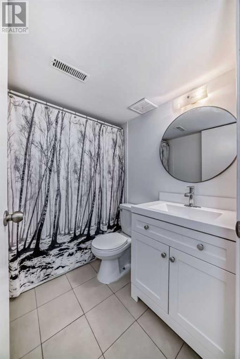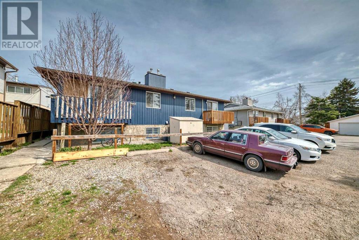3, 4543 7 Avenue Se Calgary, Alberta T2A 5E4
$299,999Maintenance, Common Area Maintenance, Insurance, Parking, Reserve Fund Contributions, Sewer, Waste Removal
$250 Monthly
Maintenance, Common Area Maintenance, Insurance, Parking, Reserve Fund Contributions, Sewer, Waste Removal
$250 MonthlyHome Sweet Home Opportunity or Potential Investment opportunity. Located in the Southeast Neighborhood of Forest Heights. This beautiful 3-bedroom 1.5-bathroom condo unit is a short 15-minute drive or 30 min bicycle ride to the heart of downtown Calgary. 15 mins to Stoney trail ring road, and bus stop nearby. For those with school aged children it is less than 10-minute walk to Keeler elementary, Ernest Morrow Jr High school. Calgary public Library, swimming pool, ice skating rink, tennis court, baseball diamonds all nearby. The roof was just recently replaced in April 24. New Vinyl flooring, hot water tank, fresh paint, new deck. With 1134sqft of developed living space. (id:40616)
Property Details
| MLS® Number | A2106421 |
| Property Type | Single Family |
| Community Name | Forest Heights |
| Amenities Near By | Park, Playground |
| Community Features | Pets Allowed |
| Parking Space Total | 1 |
| Plan | 0914429 |
| Structure | Deck |
Building
| Bathroom Total | 2 |
| Bedrooms Below Ground | 3 |
| Bedrooms Total | 3 |
| Appliances | Refrigerator, Stove, Washer/dryer Stack-up |
| Architectural Style | Bi-level |
| Basement Development | Finished |
| Basement Type | Full (finished) |
| Constructed Date | 1976 |
| Construction Material | Wood Frame |
| Construction Style Attachment | Attached |
| Cooling Type | None |
| Exterior Finish | Wood Siding |
| Fireplace Present | Yes |
| Fireplace Total | 1 |
| Flooring Type | Carpeted, Hardwood, Marble, Vinyl |
| Foundation Type | Poured Concrete |
| Half Bath Total | 1 |
| Heating Fuel | Natural Gas |
| Heating Type | Forced Air |
| Size Interior | 594 Sqft |
| Total Finished Area | 594 Sqft |
| Type | Row / Townhouse |
| Utility Water | Municipal Water |
Land
| Acreage | No |
| Fence Type | Fence, Partially Fenced |
| Land Amenities | Park, Playground |
| Size Irregular | 9633.00 |
| Size Total | 9633 Sqft|7,251 - 10,889 Sqft |
| Size Total Text | 9633 Sqft|7,251 - 10,889 Sqft |
| Zoning Description | M-c1 |
Rooms
| Level | Type | Length | Width | Dimensions |
|---|---|---|---|---|
| Lower Level | Primary Bedroom | 10.58 Ft x 12.17 Ft | ||
| Lower Level | Bedroom | 9.58 Ft x 11.00 Ft | ||
| Lower Level | Bedroom | 7.33 Ft x 12.58 Ft | ||
| Lower Level | 4pc Bathroom | 7.42 Ft x 4.92 Ft | ||
| Lower Level | Laundry Room | 3.50 Ft x 9.50 Ft | ||
| Lower Level | Furnace | 5.75 Ft x 4.00 Ft | ||
| Main Level | Other | 15.75 Ft x 6.75 Ft | ||
| Main Level | Dining Room | 8.08 Ft x 10.75 Ft | ||
| Main Level | Kitchen | 6.92 Ft x 7.17 Ft | ||
| Main Level | Storage | 4.25 Ft x 5.92 Ft | ||
| Main Level | Living Room | 11.67 Ft x 17.25 Ft | ||
| Main Level | 2pc Bathroom | 4.67 Ft x 7.17 Ft |
https://www.realtor.ca/real-estate/26808631/3-4543-7-avenue-se-calgary-forest-heights


