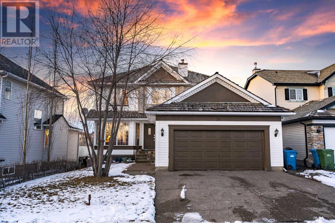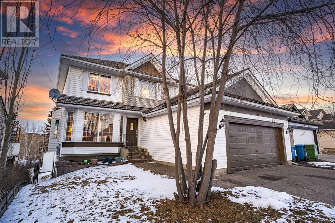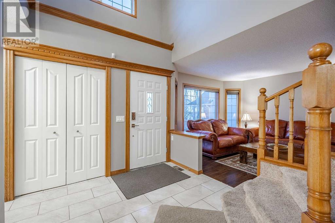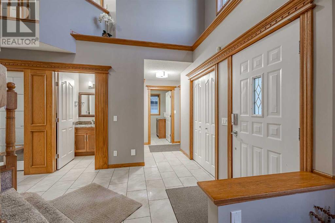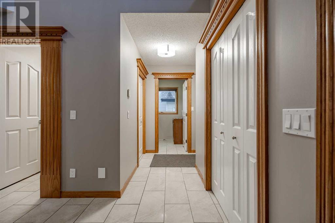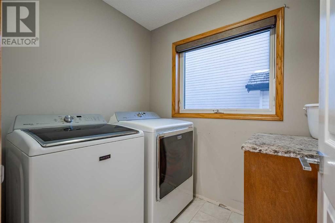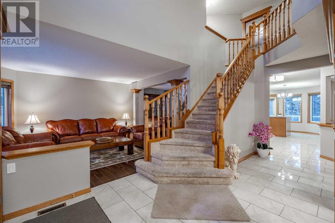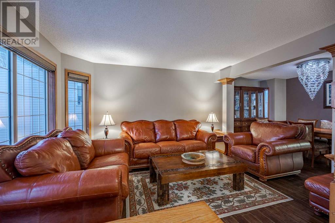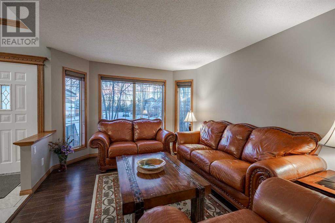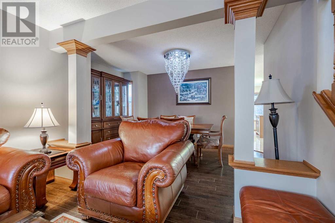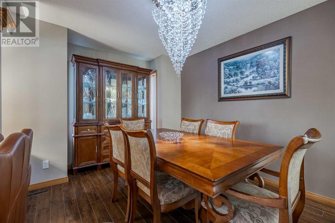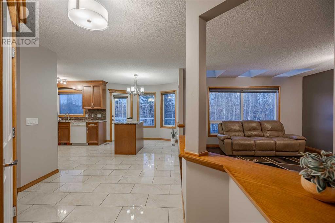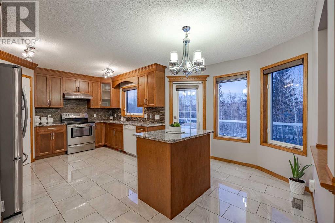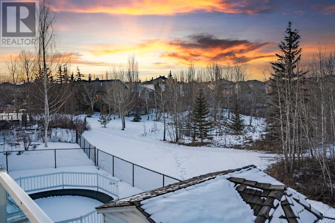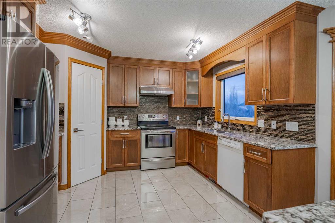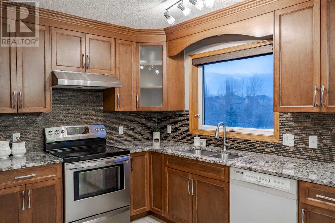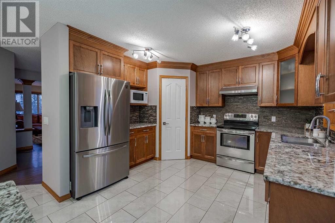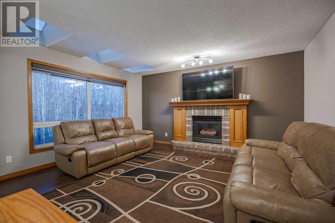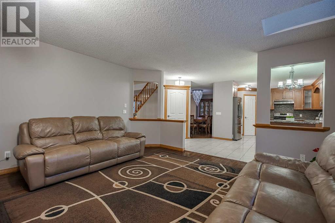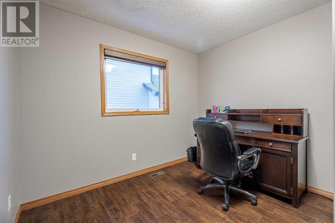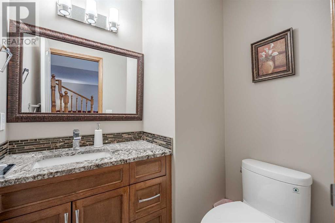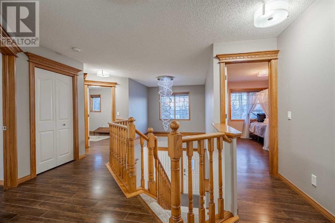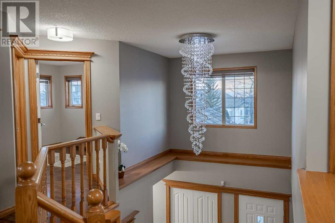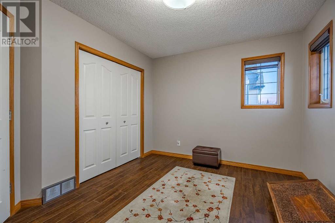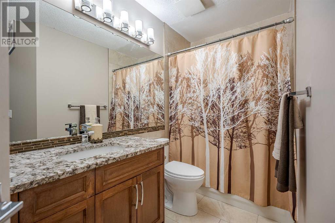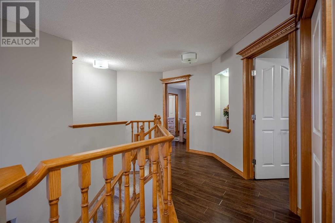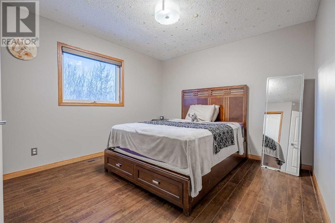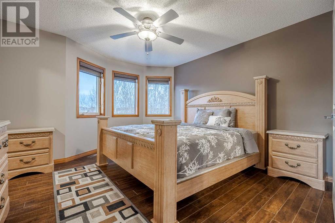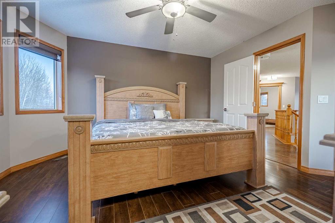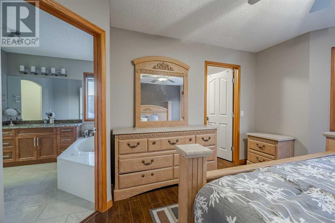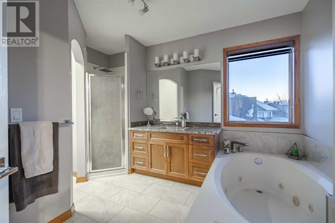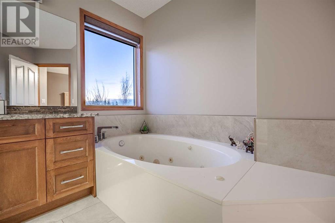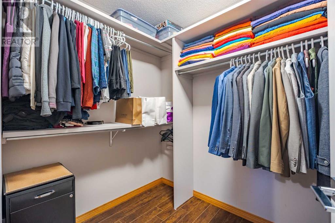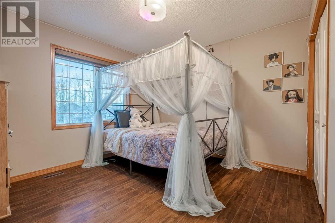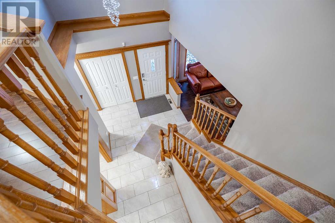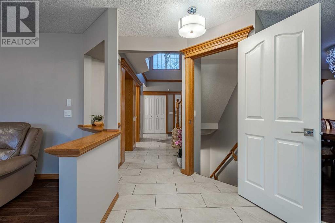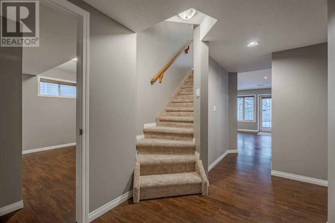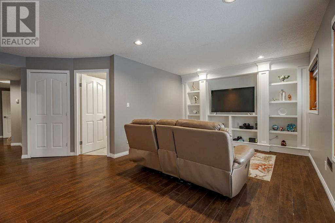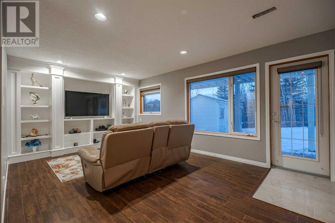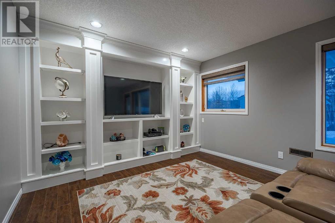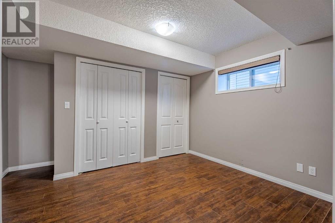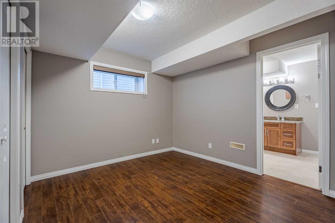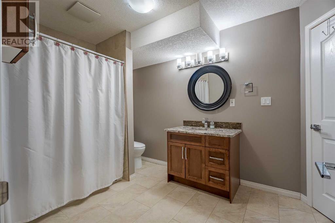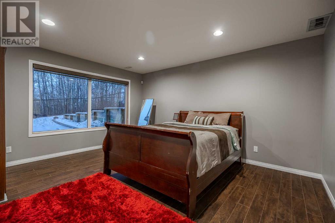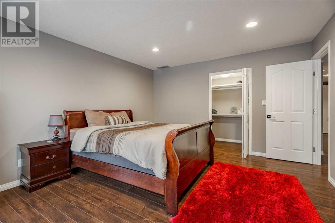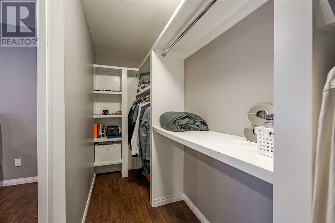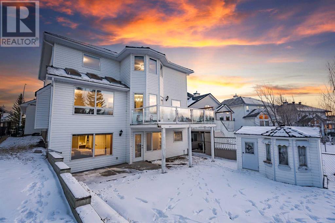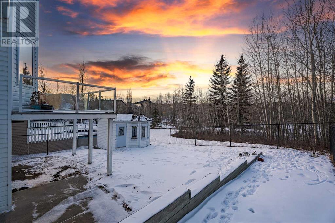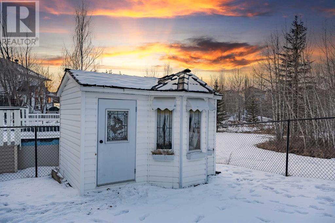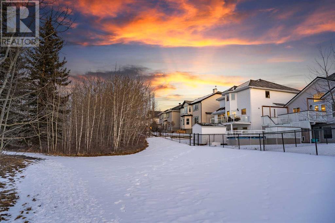6 Bedroom
4 Bathroom
2276 sqft
Fireplace
None
Landscaped
$925,000
With stunning design and timeless elegance apparent in every room, a walkout basement, and a peaceful setting backing onto a park, this Rocky Ridge property immediately feels like home. Mature trees shade the front walk, and a bay window frames an inviting interior as you walk up. Inside, soaring ceilings in the foyer draw the eye way up, and there is so much light throughout the main level. Gorgeous flooring choices include light tile, which pairs beautifully with warm wood trim. Dark hardwood anchors the space in the living area, flowing back into a formal dining area with mesmerizing statement lighting. Most of the light fixtures have been upgraded to enhance the stylish ambiance. A spacious kitchen is finished with full-height wood cabinetry, mottled granite counters, and tile backsplashes. A full pantry is a coveted feature, and quality appliances include a newer stove and a French-door refrigerator. The open layout offers a sunny breakfast nook with access to the upper deck and relaxing views over the park. The family room centres around a cozy gas fireplace, while skylights bring in tons of natural light. Off the hall, you will find a home office and a powder room, and the entry from the double-attached garage also holds a large laundry room to finish the level. As you head upstairs, the open staircase adds a feeling of grandeur and draws attention to the statement chandelier. The primary suite is a haven, with an impressive walk-in closet and a phenomenal ensuite. Your private spa begs you to wind down in the jetted tub, and a rainfall shower-head levels up your morning shower. Three more oversized bedrooms on this storey form a fantastic family layout, and a large main bathroom provides plenty of storage and space for everyone to get ready for the day. Downstairs, the walkout basement features high ceilings and lots of windows. The rec-room has custom built-ins perfect for your movie night set up and steps out to the covered patio. There are two more bedroo ms here, one with a cheater ensuite bathroom access and the other with a massive walk-in closet. Outside, the lawn is a fantastic place for kids and pets to play, and the green space beyond the fence brings nature to your door, with stands of trees, pathways, and a pond giving you serene views in all seasons. This community is filled with parks and connected by pathways for hours of outdoor enjoyment. The homeowner’s association emphasizes recreation, with indoor and outdoor activities, a lake with paddle boat rentals, venue space, and community events. Nearby, you will find schools, local shops, and a plethora of additional amenities at Crowfoot Crossing. Easy access to primary routes and the C-train make this a great location to take part in everything Calgary has to offer, and you can be the first to head out to the mountains. See this one today! (id:40616)
Property Details
|
MLS® Number
|
A2107413 |
|
Property Type
|
Single Family |
|
Community Name
|
Rocky Ridge |
|
Amenities Near By
|
Park, Playground, Recreation Nearby |
|
Community Features
|
Lake Privileges |
|
Features
|
No Neighbours Behind, Closet Organizers, No Animal Home, No Smoking Home |
|
Parking Space Total
|
6 |
|
Plan
|
9512481 |
|
Structure
|
Deck |
Building
|
Bathroom Total
|
4 |
|
Bedrooms Above Ground
|
6 |
|
Bedrooms Total
|
6 |
|
Appliances
|
Refrigerator, Dishwasher, Stove, Microwave, Hood Fan, Window Coverings, Garage Door Opener, Washer & Dryer |
|
Basement Development
|
Finished |
|
Basement Features
|
Walk Out |
|
Basement Type
|
Full (finished) |
|
Constructed Date
|
1995 |
|
Construction Style Attachment
|
Detached |
|
Cooling Type
|
None |
|
Exterior Finish
|
Vinyl Siding |
|
Fire Protection
|
Smoke Detectors |
|
Fireplace Present
|
Yes |
|
Fireplace Total
|
1 |
|
Flooring Type
|
Carpeted, Hardwood, Tile |
|
Foundation Type
|
Poured Concrete |
|
Half Bath Total
|
1 |
|
Stories Total
|
2 |
|
Size Interior
|
2276 Sqft |
|
Total Finished Area
|
2276 Sqft |
|
Type
|
House |
Parking
Land
|
Acreage
|
No |
|
Fence Type
|
Fence |
|
Land Amenities
|
Park, Playground, Recreation Nearby |
|
Landscape Features
|
Landscaped |
|
Size Depth
|
33 M |
|
Size Frontage
|
14.19 M |
|
Size Irregular
|
468.00 |
|
Size Total
|
468 M2|4,051 - 7,250 Sqft |
|
Size Total Text
|
468 M2|4,051 - 7,250 Sqft |
|
Zoning Description
|
R-c1 |
Rooms
| Level |
Type |
Length |
Width |
Dimensions |
|
Second Level |
4pc Bathroom |
|
|
10.33 Ft x 6.58 Ft |
|
Second Level |
4pc Bathroom |
|
|
10.17 Ft x 11.75 Ft |
|
Second Level |
Bedroom |
|
|
13.08 Ft x 11.00 Ft |
|
Second Level |
Bedroom |
|
|
11.67 Ft x 9.92 Ft |
|
Second Level |
Bedroom |
|
|
11.17 Ft x 13.00 Ft |
|
Second Level |
Primary Bedroom |
|
|
12.67 Ft x 13.50 Ft |
|
Second Level |
Other |
|
|
6.00 Ft x 8.42 Ft |
|
Second Level |
Bedroom |
|
|
12.17 Ft x 12.83 Ft |
|
Second Level |
Bedroom |
|
|
13.00 Ft x 15.00 Ft |
|
Basement |
4pc Bathroom |
|
|
12.00 Ft x 7.92 Ft |
|
Basement |
Other |
|
|
12.92 Ft x 3.67 Ft |
|
Basement |
Recreational, Games Room |
|
|
18.42 Ft x 17.58 Ft |
|
Main Level |
2pc Bathroom |
|
|
4.83 Ft x 5.58 Ft |
|
Main Level |
Breakfast |
|
|
8.92 Ft x 13.75 Ft |
|
Main Level |
Dining Room |
|
|
15.17 Ft x 9.92 Ft |
|
Main Level |
Family Room |
|
|
13.83 Ft x 14.92 Ft |
|
Main Level |
Foyer |
|
|
15.67 Ft x 8.83 Ft |
|
Main Level |
Kitchen |
|
|
10.00 Ft x 11.83 Ft |
|
Main Level |
Laundry Room |
|
|
5.67 Ft x 7.25 Ft |
|
Main Level |
Living Room |
|
|
11.33 Ft x 12.83 Ft |
|
Main Level |
Office |
|
|
12.25 Ft x 9.92 Ft |
https://www.realtor.ca/real-estate/26569897/30-rocky-ridge-landing-nw-calgary-rocky-ridge


