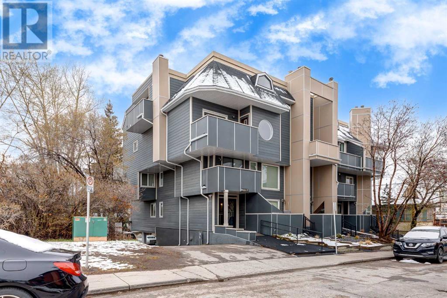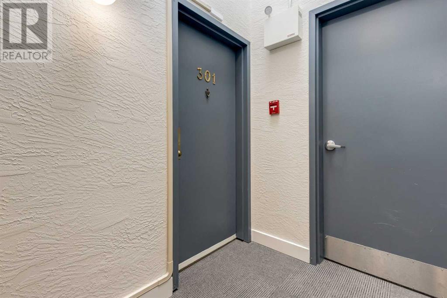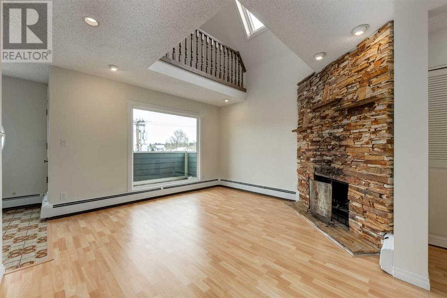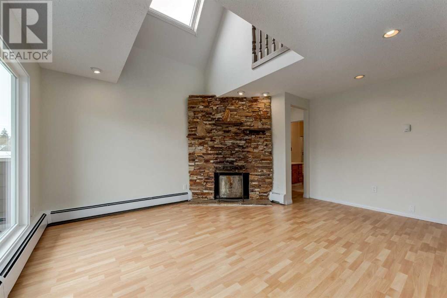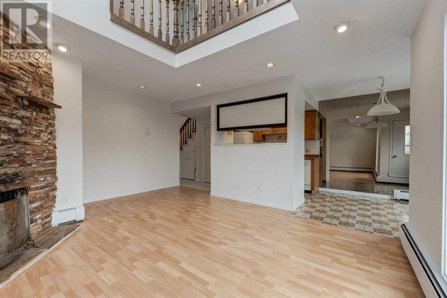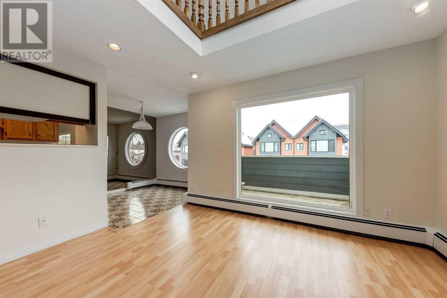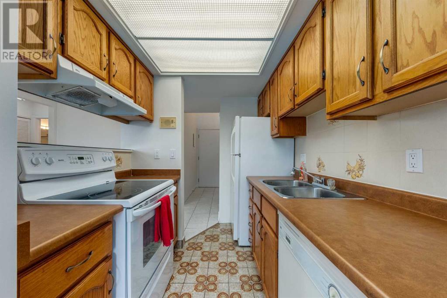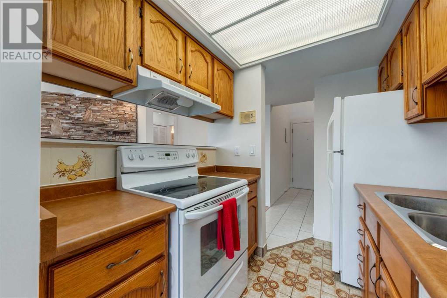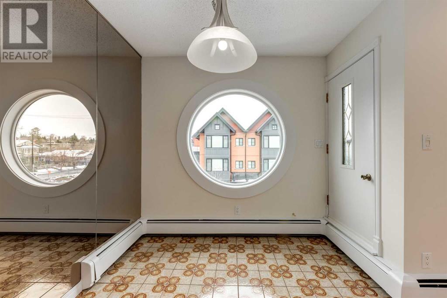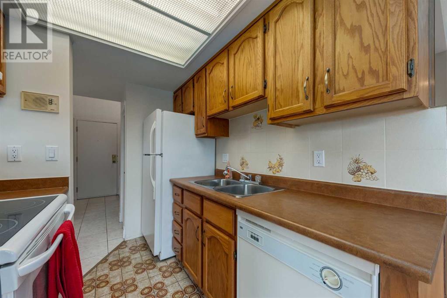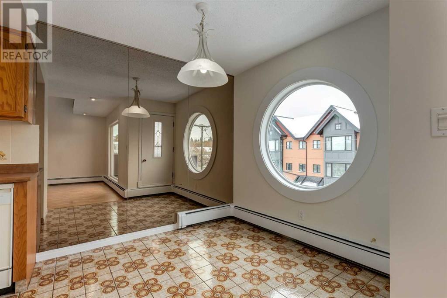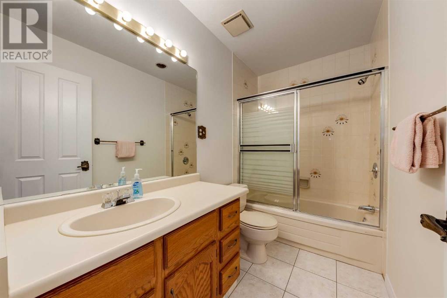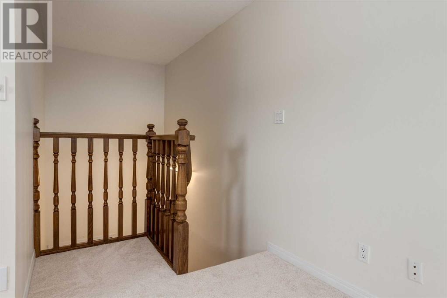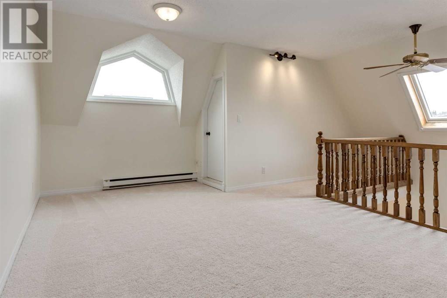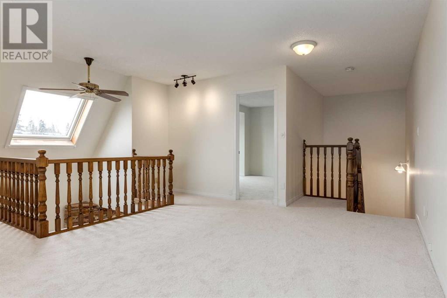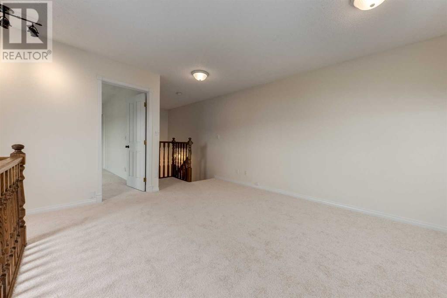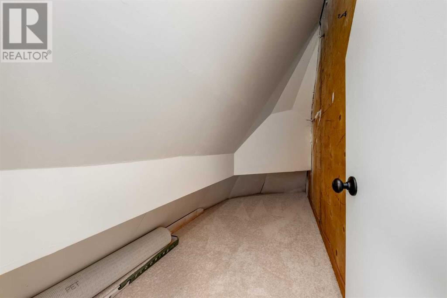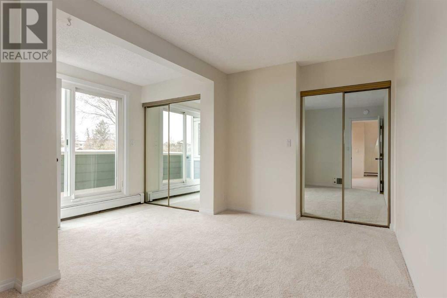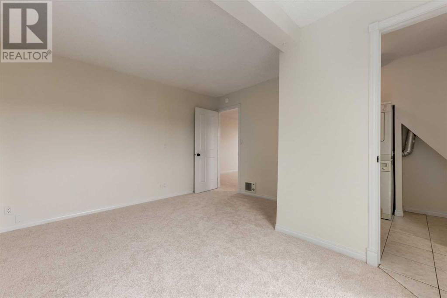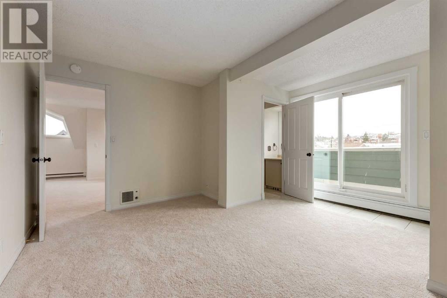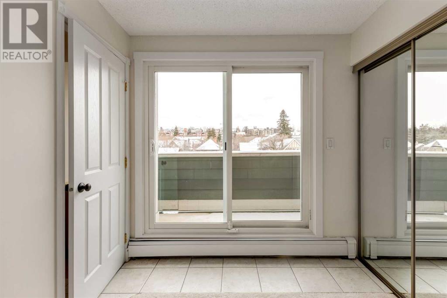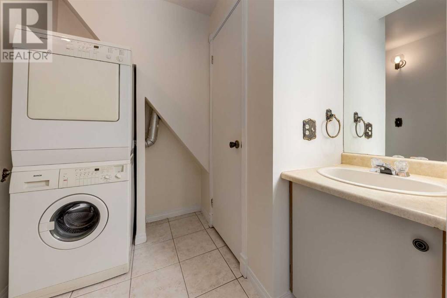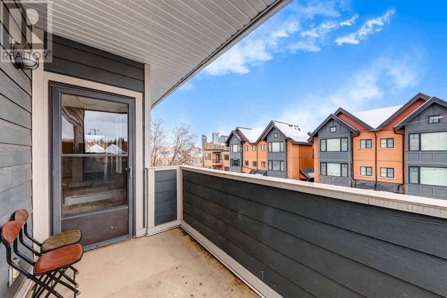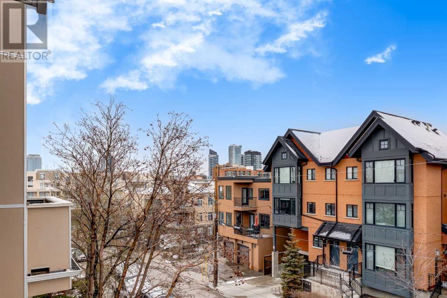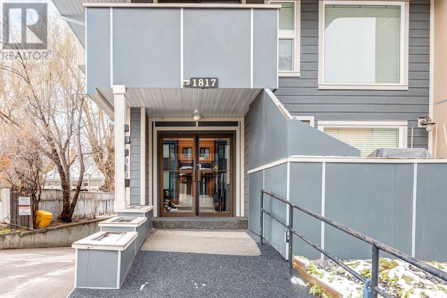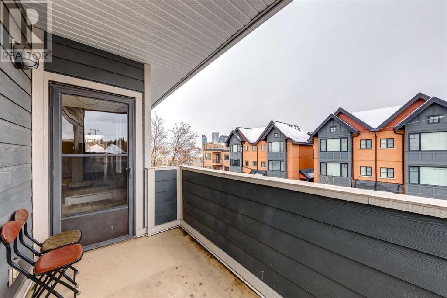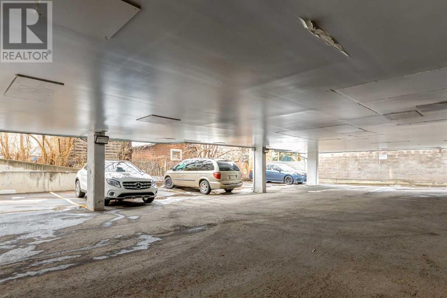301, 1817 14a Street Sw Calgary, Alberta T2T 3W7
$285,000Maintenance, Common Area Maintenance, Heat, Insurance, Property Management, Reserve Fund Contributions, Sewer, Water
$563.89 Monthly
Maintenance, Common Area Maintenance, Heat, Insurance, Property Management, Reserve Fund Contributions, Sewer, Water
$563.89 MonthlyWelcome to the epitome of urban living in the vibrant Bankview neighborhood - where cool, chic, and convenience converge seamlessly. Nestled within this bustling locale lies a true gem, this one-bedroom unit that effortlessly marries retro charm with contemporary elegance spreading over two levels. The heart of the home unfolds into a gallery style kitchen, perfect for casual dining or hosting friends with a spacious dining area and a soaring two – storey living area including a wood burning fireplace, a 4-pc bathroom and a west facing patio. The second level loft area complete with brand new carpet is a versatile space ideal for a home office, gym or second living room offers endless potential. This upper level includes the primary bedroom,2-pc ensuite and conveniently located in-suite laundry. The primary bedroom, boasting a walk-in closet, abundant natural light streaming in through large windows, and the second patioWith condo fees covering both water and heat, the cost of ownership is kept refreshingly manageable. And for those with an entrepreneurial spirit, rejoice: there are no restrictions in the bylaws for short-term rentals, offering the potential for additional income streams. Convenient access to Downtown, Marda Loop, Kensington, and other city hotspots ensures that excitement and convenience are never far away. And with assigned covered parking, your urban oasis awaits. Don’t miss out on this extraordinary opportunity - contact your favorite Realtor today to schedule a viewing (id:40616)
Property Details
| MLS® Number | A2125870 |
| Property Type | Single Family |
| Community Name | Bankview |
| Amenities Near By | Recreation Nearby |
| Community Features | Pets Allowed With Restrictions |
| Features | No Animal Home |
| Parking Space Total | 1 |
| Plan | 7 |
Building
| Bathroom Total | 2 |
| Bedrooms Above Ground | 1 |
| Bedrooms Total | 1 |
| Amenities | Laundry Facility |
| Appliances | Washer, Refrigerator, Oven - Electric, Dishwasher, Stove |
| Architectural Style | Low Rise |
| Constructed Date | 1980 |
| Construction Material | Wood Frame |
| Construction Style Attachment | Attached |
| Cooling Type | None |
| Exterior Finish | Composite Siding |
| Fireplace Present | Yes |
| Fireplace Total | 1 |
| Flooring Type | Carpeted, Ceramic Tile, Laminate |
| Half Bath Total | 1 |
| Heating Type | Baseboard Heaters |
| Stories Total | 3 |
| Size Interior | 958.5 Sqft |
| Total Finished Area | 958.5 Sqft |
| Type | Apartment |
Land
| Acreage | No |
| Land Amenities | Recreation Nearby |
| Size Total Text | Unknown |
| Zoning Description | M-c2 |
Rooms
| Level | Type | Length | Width | Dimensions |
|---|---|---|---|---|
| Second Level | Primary Bedroom | 14.00 M x 12.90 M | ||
| Second Level | 2pc Bathroom | 7.10 M x 6.60 M | ||
| Second Level | Loft | 12.11 M x 6.60 M | ||
| Main Level | Foyer | 7.30 M x 3.40 M | ||
| Main Level | Living Room | 6.10 M x 5.60 M | ||
| Main Level | Dining Room | 8.60 M x 8.30 M | ||
| Main Level | 4pc Bathroom | 8.60 M x 8.30 M |
https://www.realtor.ca/real-estate/26846112/301-1817-14a-street-sw-calgary-bankview


