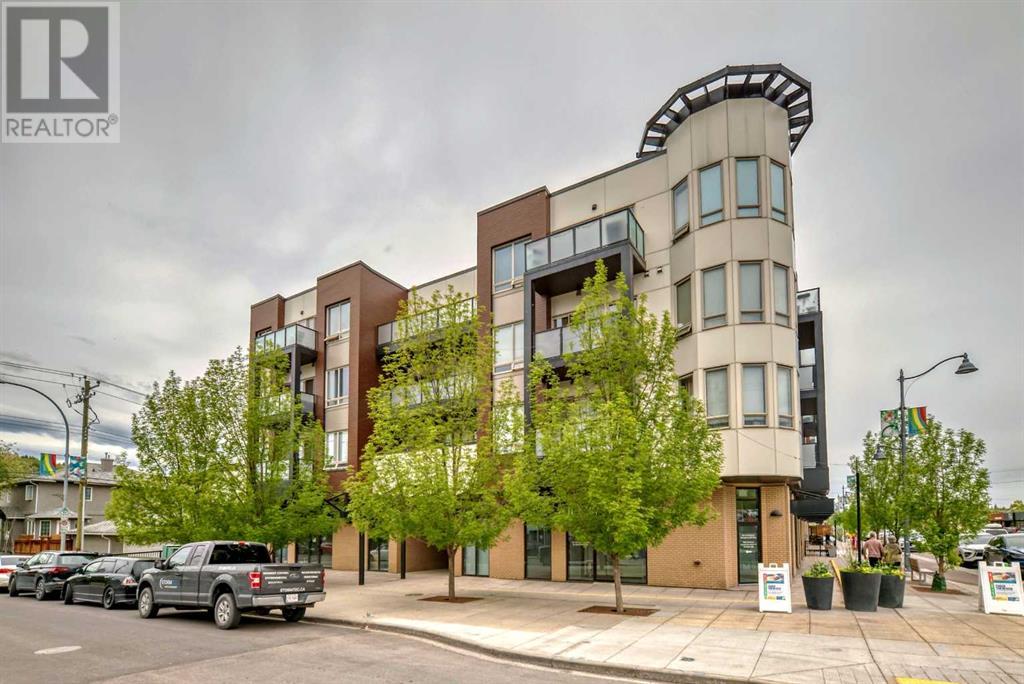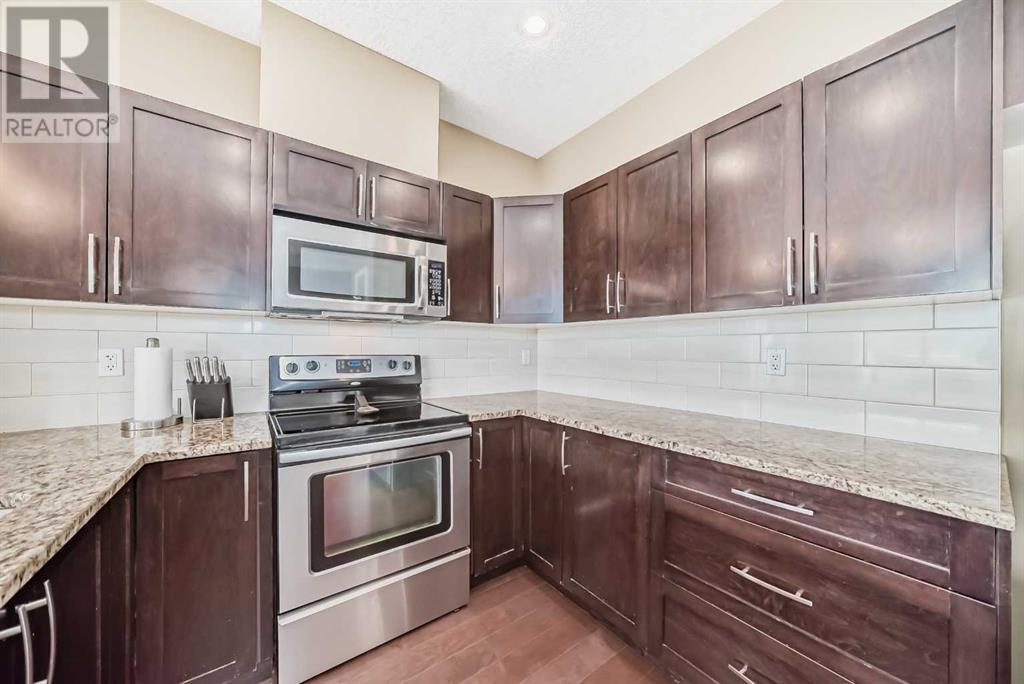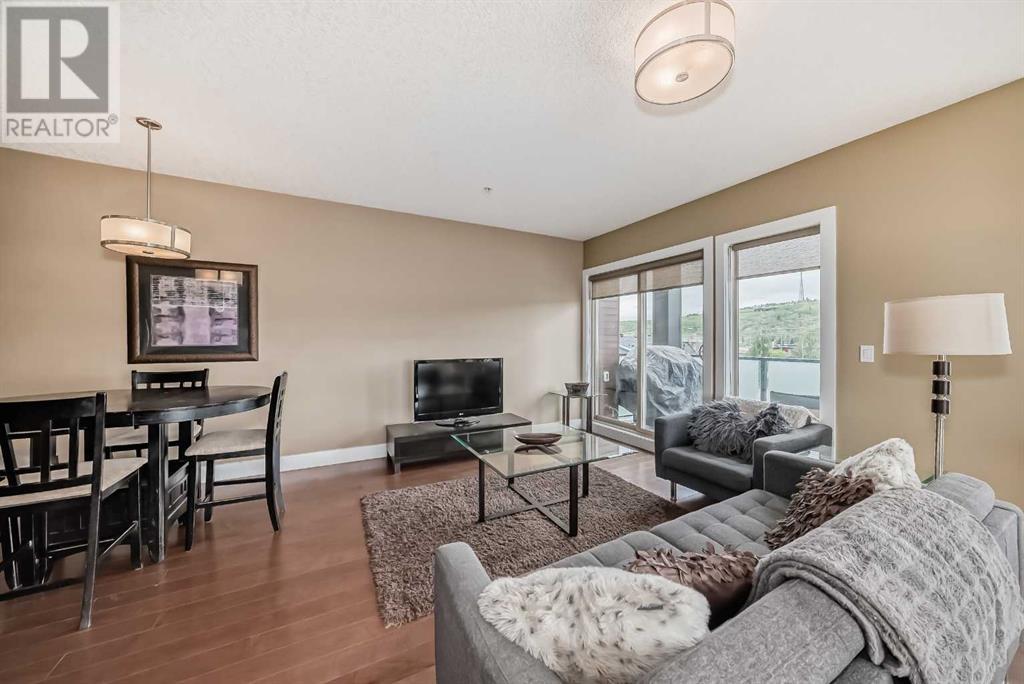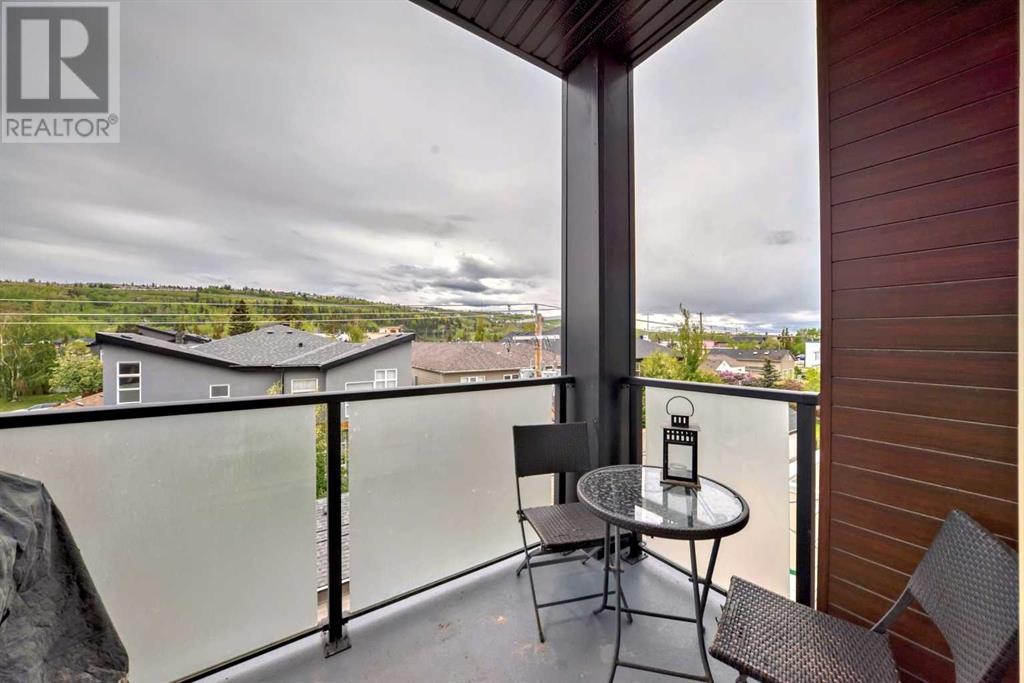301, 1899 45 Street Nw Calgary, Alberta T3B 4S3
$419,900Maintenance, Common Area Maintenance, Heat, Insurance, Parking, Property Management, Reserve Fund Contributions, Sewer, Waste Removal, Water
$693.64 Monthly
Maintenance, Common Area Maintenance, Heat, Insurance, Parking, Property Management, Reserve Fund Contributions, Sewer, Waste Removal, Water
$693.64 MonthlyA rare southwest corner unit with one of the best layouts in the building. Two bedrooms, two full bathrooms and a great size at 1,086 sqft. The plentiful south and west windows in the open concept living area bathes the unit in natural light. #301 has a generous kitchen and eating island (plus a dining area) and even a convenient pantry. The spacious primary bedroom could easily fit a king sized bed. The second bedroom is down the hall from the primary, making it ideal for roommates or guests. Features include 9' ceilings, in-floor heating, engineered hardwood floors, stainless steel appliances, granite counters, in-suite laundry, gas BBQ hookup, PLUS two titled side by side parking stalls. Montgomery Place is close to downtown, Children's Hospital, Market Mall, University District, and is just a short walk to the Bow River and its pathway system. The 1st floor of the building is home to amenities and NOtaBLE Restaurant with Rising Tide Taproom just a skip across the street. All this and groceries are conveniently located close by. Book your viewing today! (id:40616)
Property Details
| MLS® Number | A2140972 |
| Property Type | Single Family |
| Community Name | Montgomery |
| Amenities Near By | Park |
| Community Features | Fishing, Pets Allowed, Pets Allowed With Restrictions |
| Features | No Animal Home, No Smoking Home, Gas Bbq Hookup, Parking |
| Parking Space Total | 2 |
| Plan | 1012250 |
Building
| Bathroom Total | 2 |
| Bedrooms Above Ground | 2 |
| Bedrooms Total | 2 |
| Appliances | Washer, Refrigerator, Range - Electric, Dishwasher, Dryer, Microwave Range Hood Combo, Window Coverings |
| Constructed Date | 2010 |
| Construction Material | Wood Frame |
| Construction Style Attachment | Attached |
| Cooling Type | None |
| Flooring Type | Carpeted, Tile, Wood |
| Heating Type | In Floor Heating |
| Stories Total | 4 |
| Size Interior | 1086 Sqft |
| Total Finished Area | 1086 Sqft |
| Type | Apartment |
Parking
| Garage | |
| Heated Garage | |
| Underground |
Land
| Acreage | No |
| Land Amenities | Park |
| Size Total Text | Unknown |
| Zoning Description | Mu-2 F3.0h16 |
Rooms
| Level | Type | Length | Width | Dimensions |
|---|---|---|---|---|
| Main Level | Other | 5.17 Ft x 9.33 Ft | ||
| Main Level | Laundry Room | 3.17 Ft x 5.50 Ft | ||
| Main Level | Primary Bedroom | 11.33 Ft x 16.75 Ft | ||
| Main Level | 4pc Bathroom | Measurements not available | ||
| Main Level | Bedroom | 9.50 Ft x 14.33 Ft | ||
| Main Level | 4pc Bathroom | Measurements not available | ||
| Main Level | Living Room | 21.17 Ft x 11.83 Ft | ||
| Main Level | Dining Room | 9.42 Ft x 9.08 Ft | ||
| Main Level | Kitchen | 10.25 Ft x 10.75 Ft |
https://www.realtor.ca/real-estate/27041417/301-1899-45-street-nw-calgary-montgomery
































