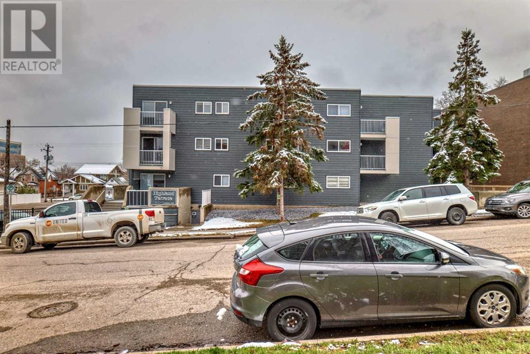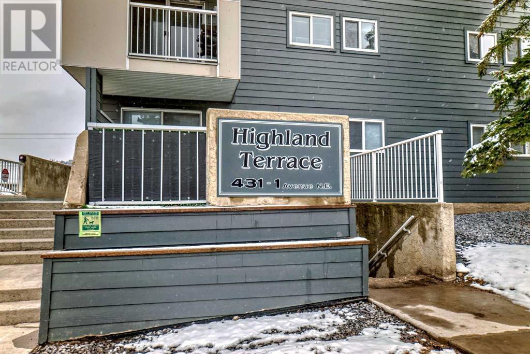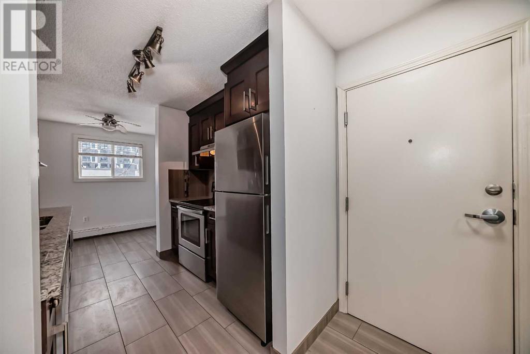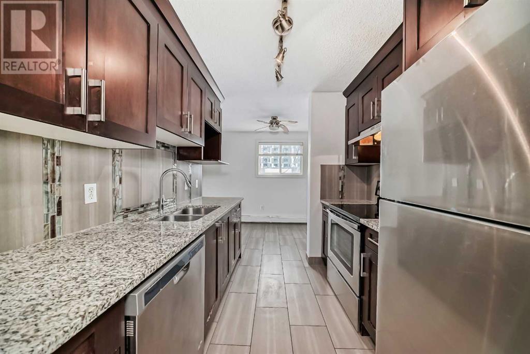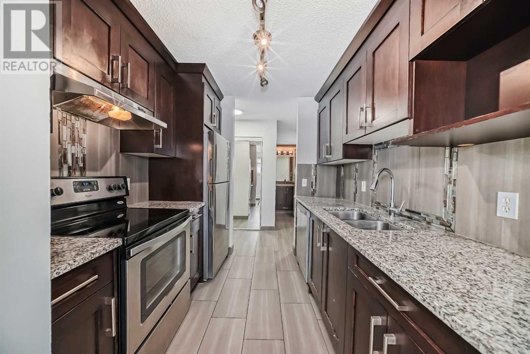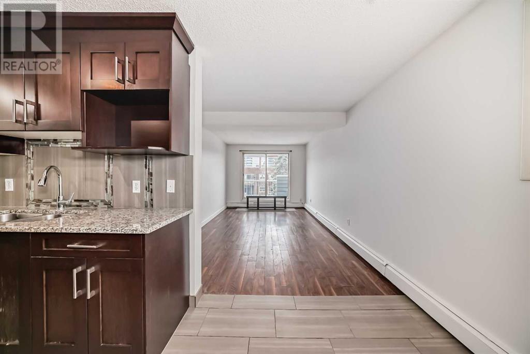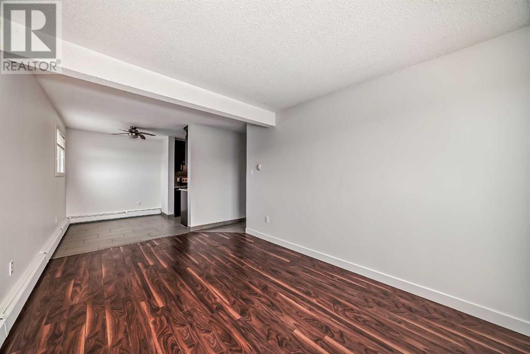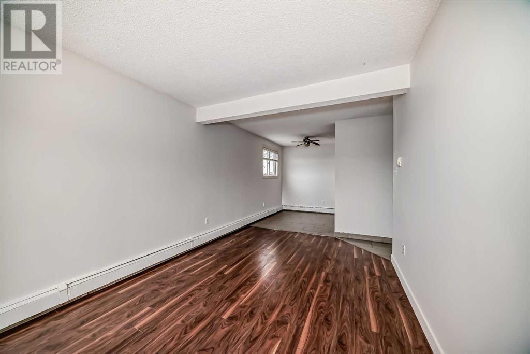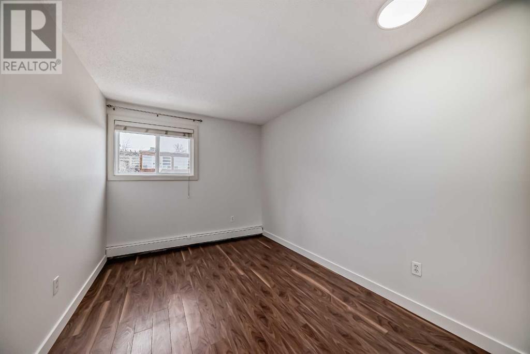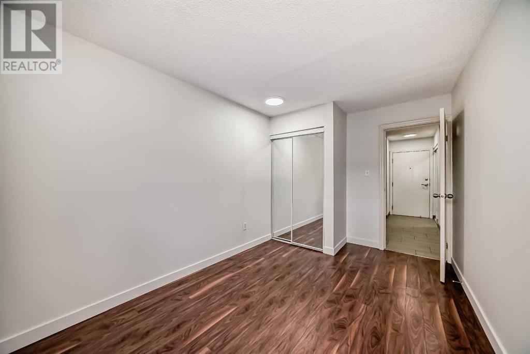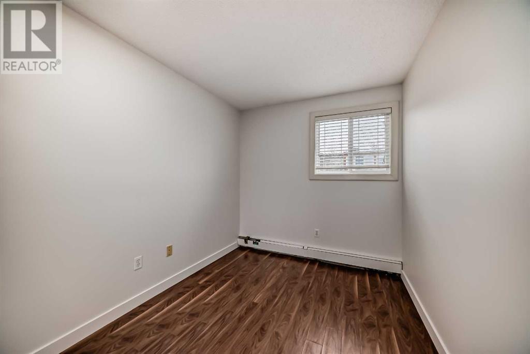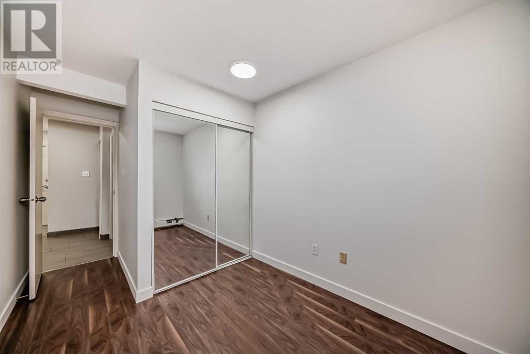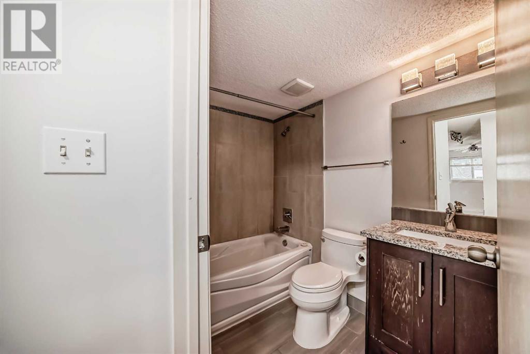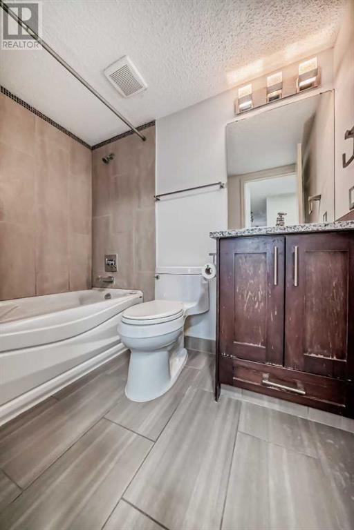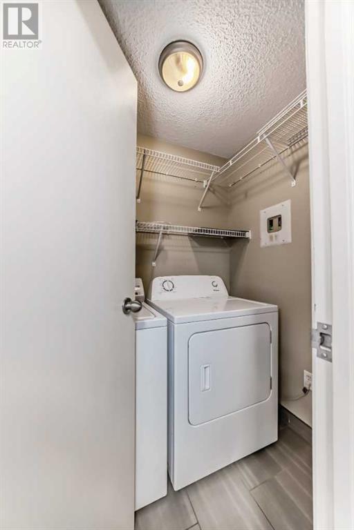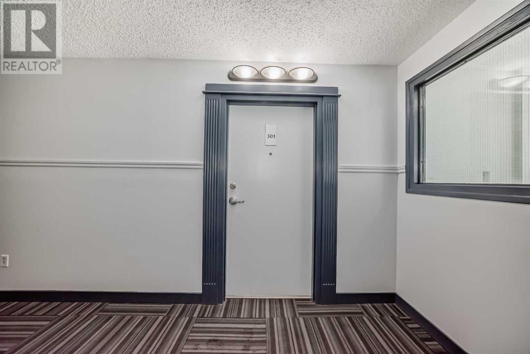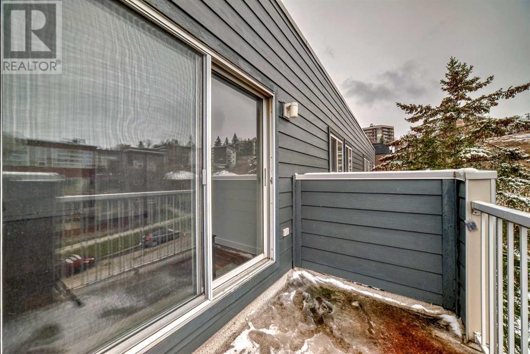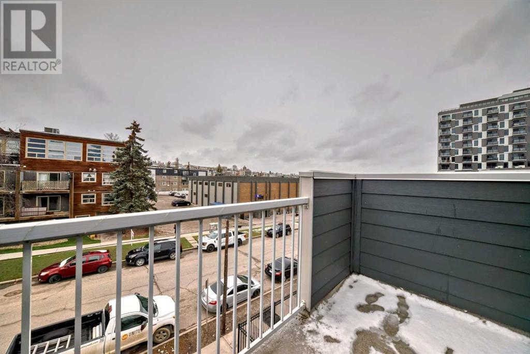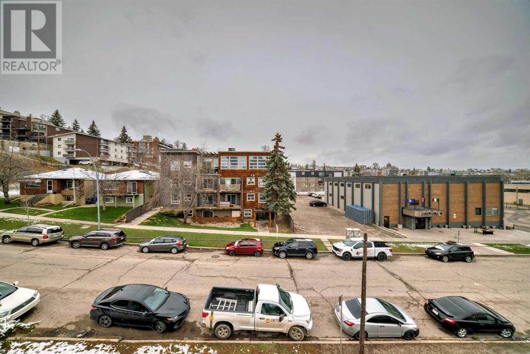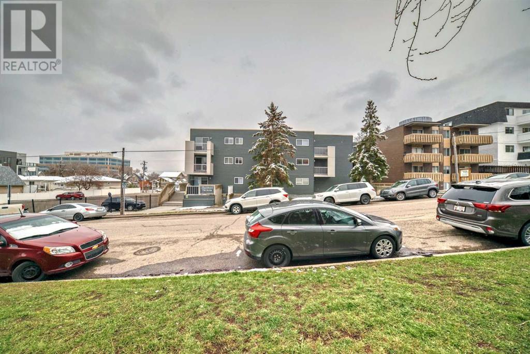301, 431 1 Avenue Ne Calgary, Alberta T2E 0B3
$240,000Maintenance, Common Area Maintenance, Heat, Property Management, Reserve Fund Contributions, Water
$632.73 Monthly
Maintenance, Common Area Maintenance, Heat, Property Management, Reserve Fund Contributions, Water
$632.73 MonthlyDiscover this urban-dwelling in Crescent Heights! This top-floor corner suite boasts 2 bedrooms and is perfectly positioned near cafes and restaurants, just a stone's throw from downtown. Step inside to find a freshly painted condo with a generously sized kitchen, complete with gleaming stainless steel appliances, luxurious granite countertops, and a contemporary backsplash that adds a touch of sophistication. New light fixtures modernize the space. Enjoy an abundance of natural light from the large windows in the separate dining nook and open living area, or step outside onto your north-facing balcony for a breath of fresh air. The laminate flooring in the hallway and bedrooms, double mirrored closet doors, and ample space in both bedrooms add to the comfort and style of this home. For ultimate convenience, you'll love the in-suite laundry room with ample storage space, as well as your own titled parking stall in the heated underground parkade. This secure building is professionally managed and well-maintained, ensuring a carefree lifestyle. Move-in ready for first-time homebuyers or as a turn-key investment opportunity. (id:40616)
Property Details
| MLS® Number | A2125024 |
| Property Type | Single Family |
| Community Name | Crescent Heights |
| Amenities Near By | Park, Playground, Recreation Nearby |
| Community Features | Pets Not Allowed |
| Features | See Remarks |
| Parking Space Total | 1 |
| Plan | 0012750 |
Building
| Bathroom Total | 1 |
| Bedrooms Above Ground | 2 |
| Bedrooms Total | 2 |
| Appliances | Refrigerator, Dishwasher, Stove, Hood Fan |
| Architectural Style | Low Rise |
| Constructed Date | 1982 |
| Construction Material | Poured Concrete |
| Construction Style Attachment | Attached |
| Cooling Type | None |
| Exterior Finish | Concrete, Stucco, Vinyl Siding |
| Flooring Type | Laminate, Tile |
| Heating Fuel | Natural Gas |
| Heating Type | Baseboard Heaters |
| Stories Total | 3 |
| Size Interior | 703.44 Sqft |
| Total Finished Area | 703.44 Sqft |
| Type | Apartment |
Parking
| Underground |
Land
| Acreage | No |
| Land Amenities | Park, Playground, Recreation Nearby |
| Size Total Text | Unknown |
| Zoning Description | M-c2 |
Rooms
| Level | Type | Length | Width | Dimensions |
|---|---|---|---|---|
| Main Level | Primary Bedroom | 2.69 M x 4.34 M | ||
| Main Level | Bedroom | 2.39 M x 4.34 M | ||
| Main Level | Living Room | 3.00 M x 5.23 M | ||
| Main Level | Dining Room | 2.13 M x 2.59 M | ||
| Main Level | Kitchen | 2.36 M x 2.44 M | ||
| Main Level | 4pc Bathroom | 1.52 M x 2.26 M |
https://www.realtor.ca/real-estate/26785332/301-431-1-avenue-ne-calgary-crescent-heights


