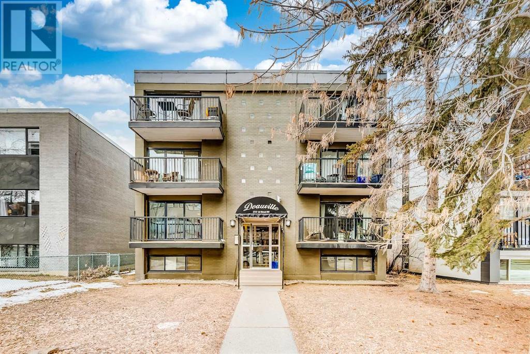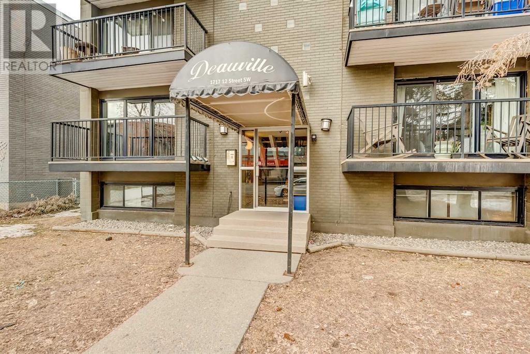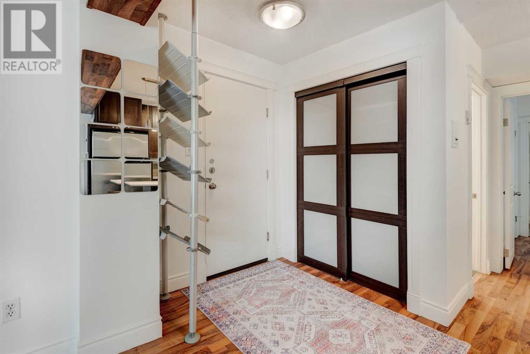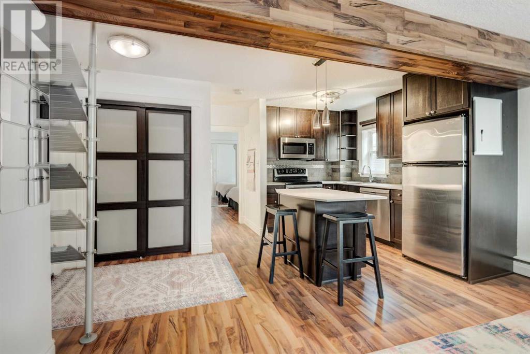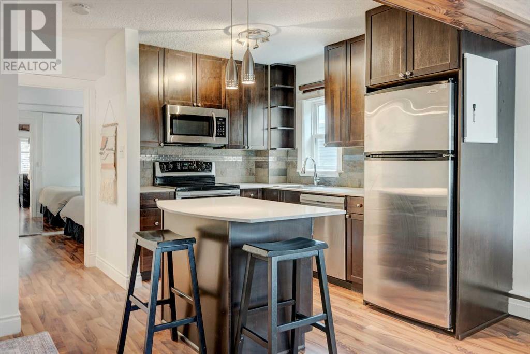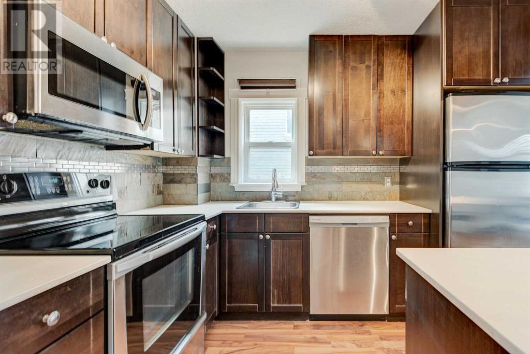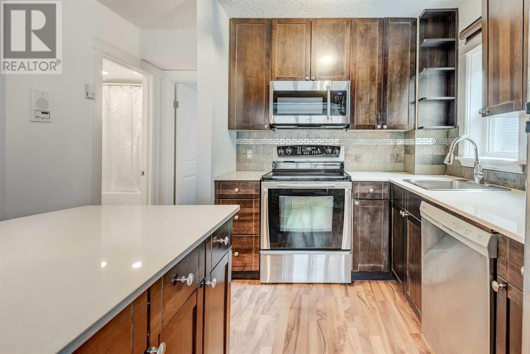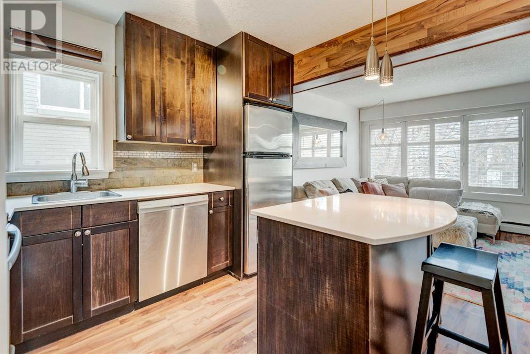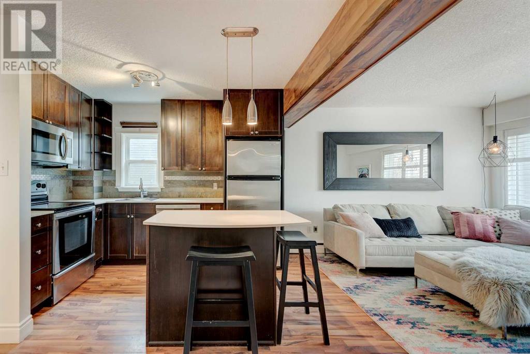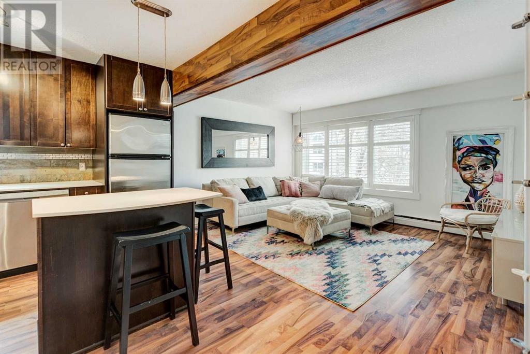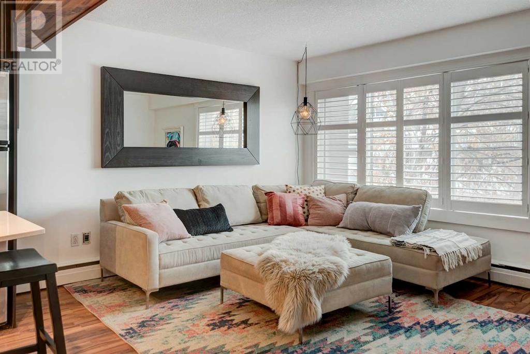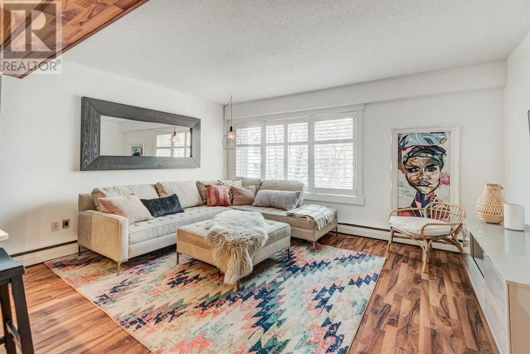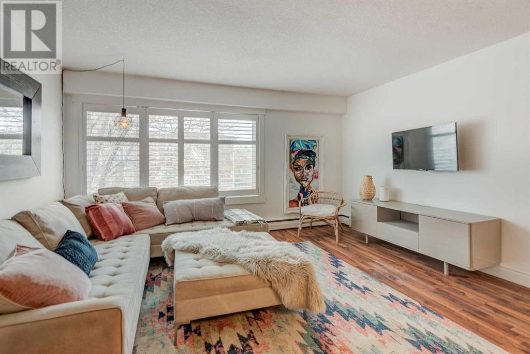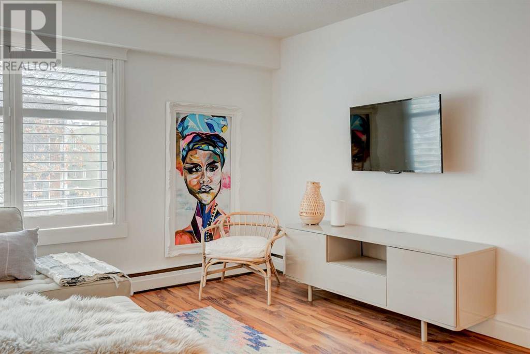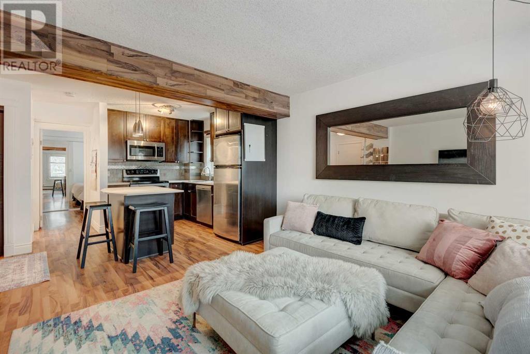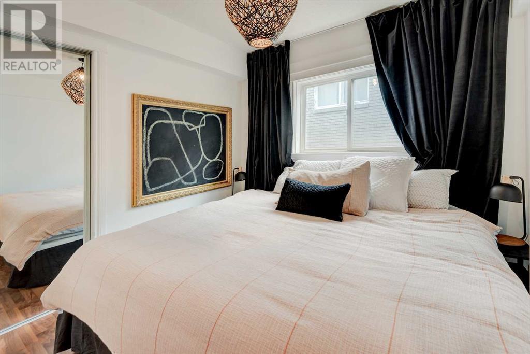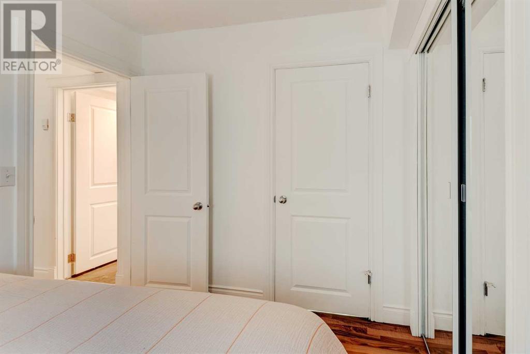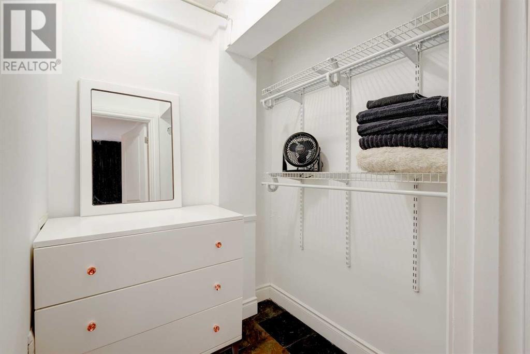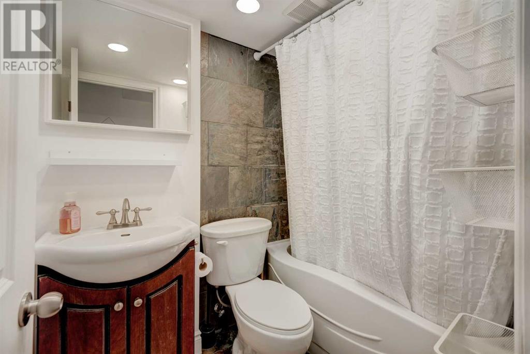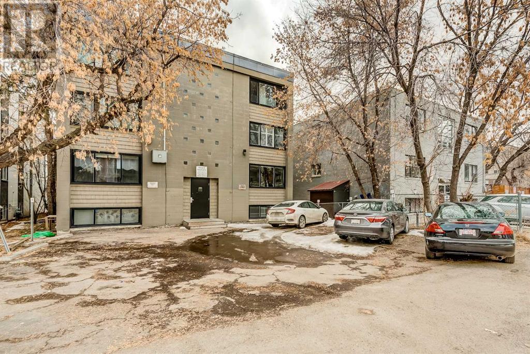303, 1717 12 Street Sw Calgary, Alberta T2T 3N1
$215,000Maintenance, Common Area Maintenance, Heat, Insurance, Property Management, Reserve Fund Contributions, Sewer, Water
$452.67 Monthly
Maintenance, Common Area Maintenance, Heat, Insurance, Property Management, Reserve Fund Contributions, Sewer, Water
$452.67 MonthlyAMAZING one bedroom condo in EXCLUSIVE Lower Mount Royal! This is an opportunity to own an ULTRA TRENDY unit with all the bells and whistles. From the minute you walk into this unit, you will immediately want to call it HOME. With no expense spared this unit has FROSTED GLASS closet doors, SLEEK MODERN QUARTZ COUNTERTOPS, FULL HEIGHT Kitchen Cabinets, a STAINLESS and SLATE backsplash as well as STAINLESS STEEL APPLIANCES. There's an accented WALNUT LAMINATE BEAM that adds CONTEMPORARY flair and ORIGINALITY. Your open kitchen is a great area to ENTERTAIN and you will definitely enjoy a quiet day of reading in your living room while the WEST SUNLIGHT pours through your MASSIVE WINDOWS. This area is walker's paradise! Anything you want is within walking distance. Enjoy an inner city lifestyle without compromising on taste! This unit comes with laundry hook-ups and a LAUNDRY ROOM in the unit. Bldg has common laundry too. 2 PETS allowed under 25 lbs! (id:40616)
Property Details
| MLS® Number | A2125138 |
| Property Type | Single Family |
| Community Name | Lower Mount Royal |
| Amenities Near By | Playground |
| Community Features | Pets Allowed With Restrictions |
| Features | See Remarks, Parking |
| Plan | 0711335 |
| Structure | None |
Building
| Bathroom Total | 1 |
| Bedrooms Above Ground | 1 |
| Bedrooms Total | 1 |
| Amenities | Laundry Facility |
| Appliances | Refrigerator, Dishwasher, Stove, Microwave Range Hood Combo, Window Coverings |
| Architectural Style | Low Rise |
| Constructed Date | 1965 |
| Construction Style Attachment | Attached |
| Cooling Type | None |
| Exterior Finish | Brick |
| Flooring Type | Laminate, Tile |
| Heating Type | Baseboard Heaters, Hot Water |
| Stories Total | 4 |
| Size Interior | 490 Sqft |
| Total Finished Area | 490 Sqft |
| Type | Apartment |
Parking
| None |
Land
| Acreage | No |
| Land Amenities | Playground |
| Size Total Text | Unknown |
| Zoning Description | M-c2 |
Rooms
| Level | Type | Length | Width | Dimensions |
|---|---|---|---|---|
| Main Level | 4pc Bathroom | .00 Ft x .00 Ft | ||
| Main Level | Living Room | 14.33 Ft x 11.50 Ft | ||
| Main Level | Kitchen | 10.17 Ft x 9.67 Ft | ||
| Main Level | Primary Bedroom | 10.25 Ft x 8.92 Ft |
https://www.realtor.ca/real-estate/26800592/303-1717-12-street-sw-calgary-lower-mount-royal


