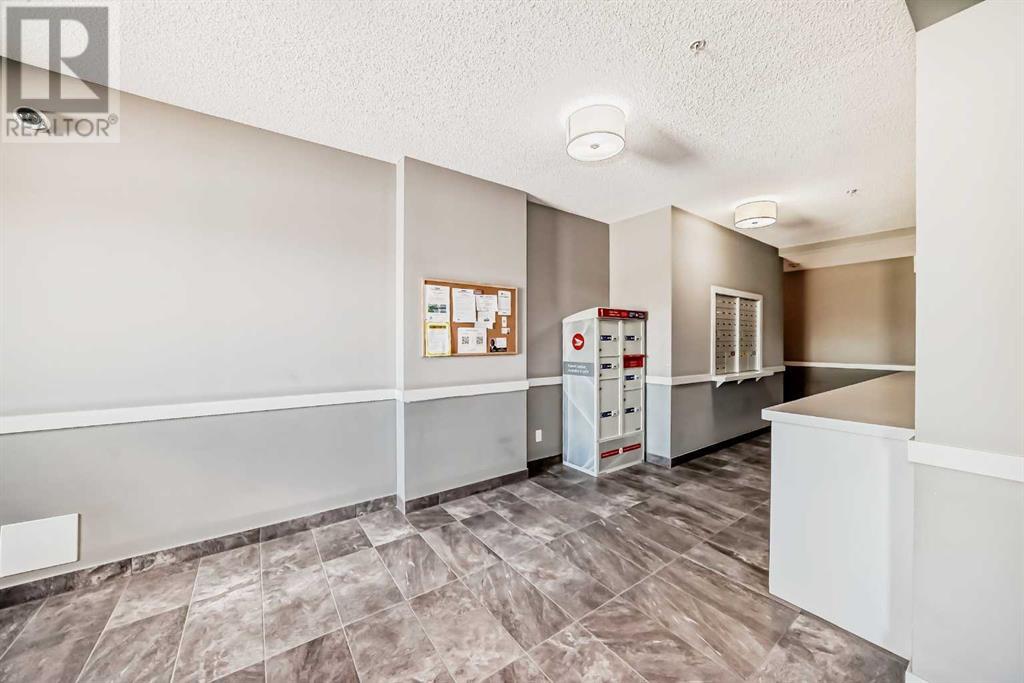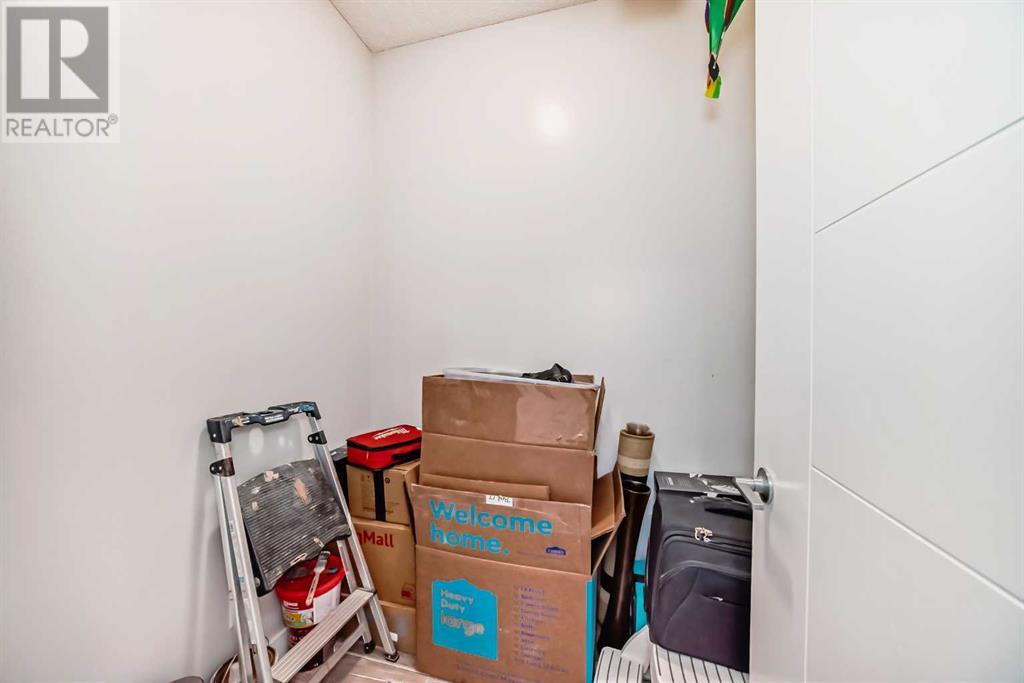305, 12 Sage Hill Terrace Nw Calgary, Alberta T3R 0W6
$325,000Maintenance, Common Area Maintenance, Heat, Insurance, Parking, Property Management, Reserve Fund Contributions, Waste Removal, Water
$511.81 Monthly
Maintenance, Common Area Maintenance, Heat, Insurance, Parking, Property Management, Reserve Fund Contributions, Waste Removal, Water
$511.81 MonthlyINCREDIBLE VALUE! An gem located in the heart of Sage Hill! Spacious top floor suite with 2 bedrooms, 2 baths and den with titled underground parking. Kitchen has plenty of cabinets with granite countertops, pantry and an island with breakfast bar overlooking the bright and sunny living room with access to your private south facing balcony. The master bedroom has a walk-thru closet and 4 piece ensuite. A good sized second bedroom, 4 piece main bath, den/oversized storage room and insuite laundry complete this unit. Included is 1 titled indoor parking stall which is located close to the bike storage locker. Close walking/bike pathways, shopping and amenities.Prime location with green space, walking and biking trails right outside the door. Many amenities at Creekside including shopping, restaurants, banks, grocery store and many other professional services. Ease of accessibility in and out of the community. (id:40616)
Property Details
| MLS® Number | A2139861 |
| Property Type | Single Family |
| Community Name | Sage Hill |
| Amenities Near By | Park, Playground |
| Community Features | Pets Allowed With Restrictions |
| Features | No Animal Home, No Smoking Home, Parking |
| Parking Space Total | 1 |
| Plan | 1512993 |
Building
| Bathroom Total | 2 |
| Bedrooms Above Ground | 2 |
| Bedrooms Total | 2 |
| Amenities | Party Room |
| Appliances | Washer, Refrigerator, Dishwasher, Stove, Dryer, Microwave Range Hood Combo |
| Architectural Style | Low Rise |
| Constructed Date | 2015 |
| Construction Material | Wood Frame |
| Construction Style Attachment | Attached |
| Cooling Type | None |
| Exterior Finish | Stone, Vinyl Siding |
| Flooring Type | Carpeted, Ceramic Tile, Laminate |
| Heating Fuel | Natural Gas |
| Heating Type | Central Heating |
| Stories Total | 3 |
| Size Interior | 797.4 Sqft |
| Total Finished Area | 797.4 Sqft |
| Type | Apartment |
Parking
| Underground |
Land
| Acreage | No |
| Land Amenities | Park, Playground |
| Size Total Text | Unknown |
| Zoning Description | M-1 D100 |
Rooms
| Level | Type | Length | Width | Dimensions |
|---|---|---|---|---|
| Main Level | Other | 5.17 Ft x 3.67 Ft | ||
| Main Level | Storage | 4.92 Ft x 5.92 Ft | ||
| Main Level | Other | 12.17 Ft x 9.58 Ft | ||
| Main Level | Primary Bedroom | 10.42 Ft x 9.58 Ft | ||
| Main Level | Other | 3.75 Ft x 6.17 Ft | ||
| Main Level | 4pc Bathroom | 4.75 Ft x 4.92 Ft | ||
| Main Level | Living Room/dining Room | 12.75 Ft x 11.92 Ft | ||
| Main Level | Laundry Room | 2.67 Ft x 3.25 Ft | ||
| Main Level | Bedroom | 11.00 Ft x 8.83 Ft | ||
| Main Level | 4pc Bathroom | 4.92 Ft x 7.42 Ft | ||
| Main Level | Other | 9.50 Ft x 7.42 Ft |
https://www.realtor.ca/real-estate/27041529/305-12-sage-hill-terrace-nw-calgary-sage-hill







































