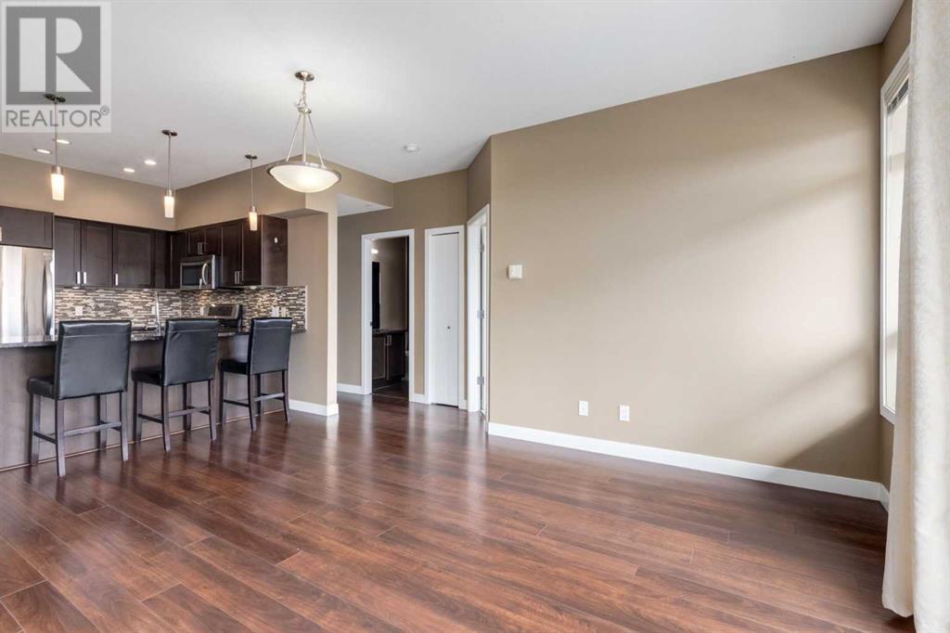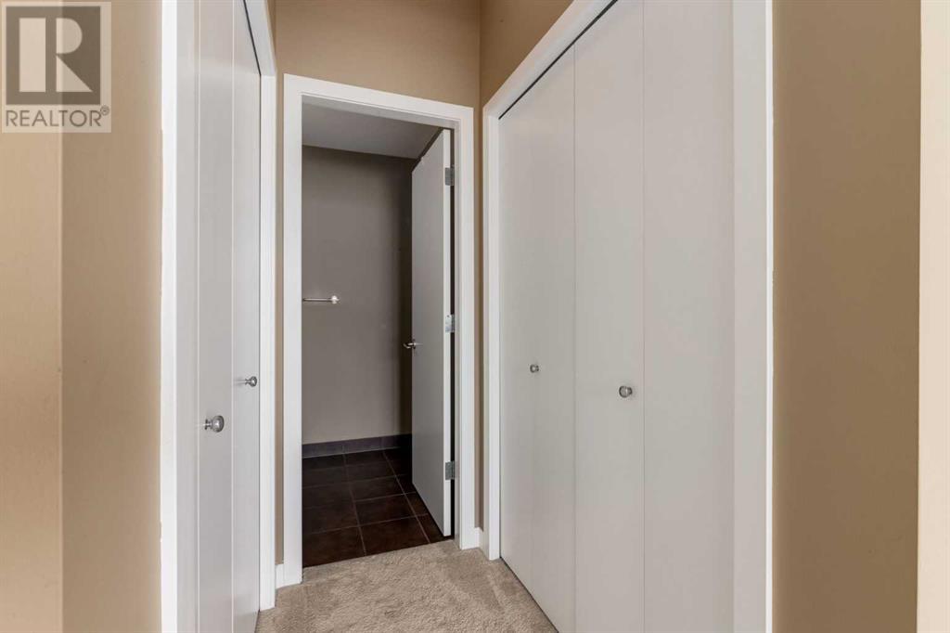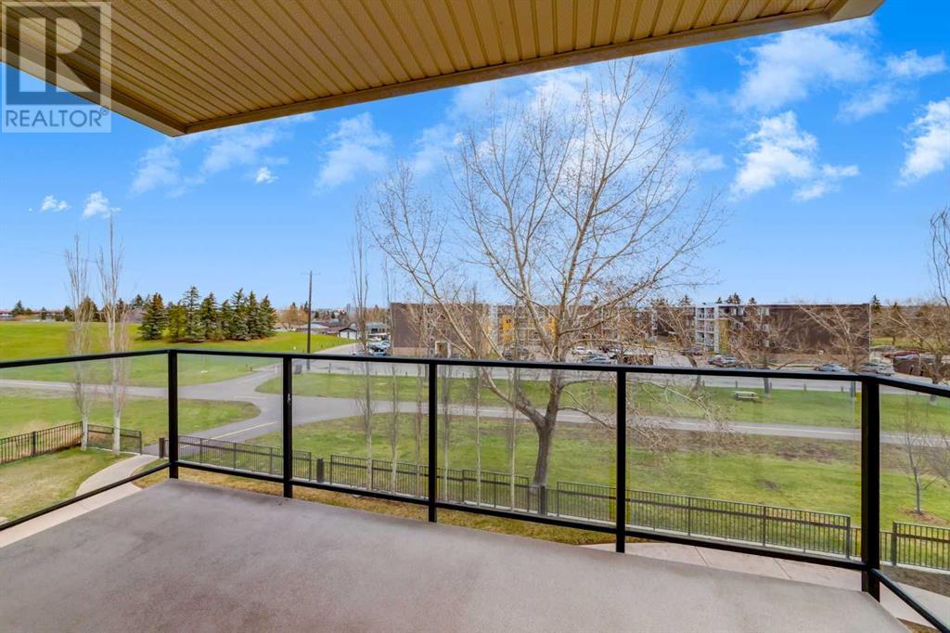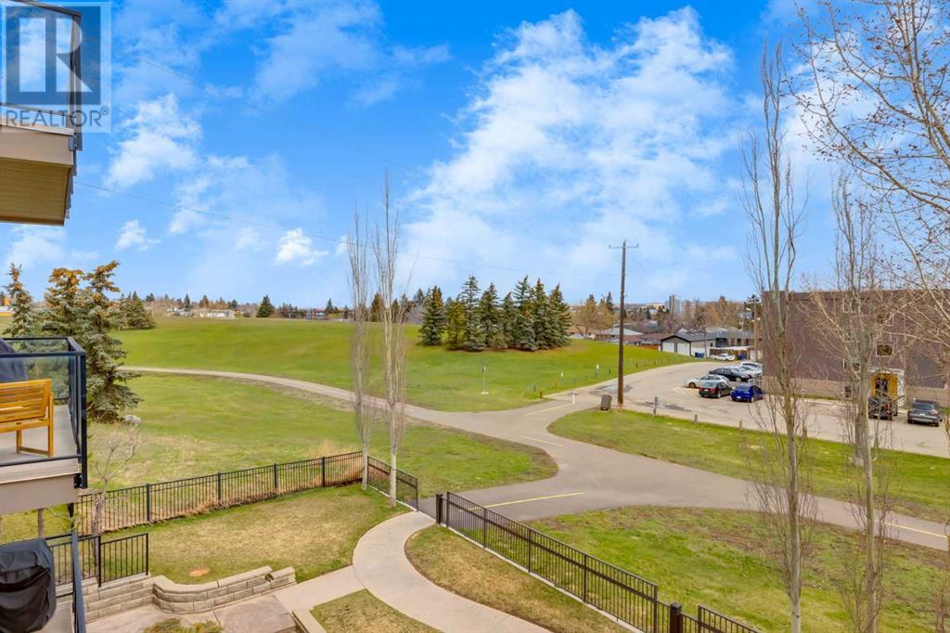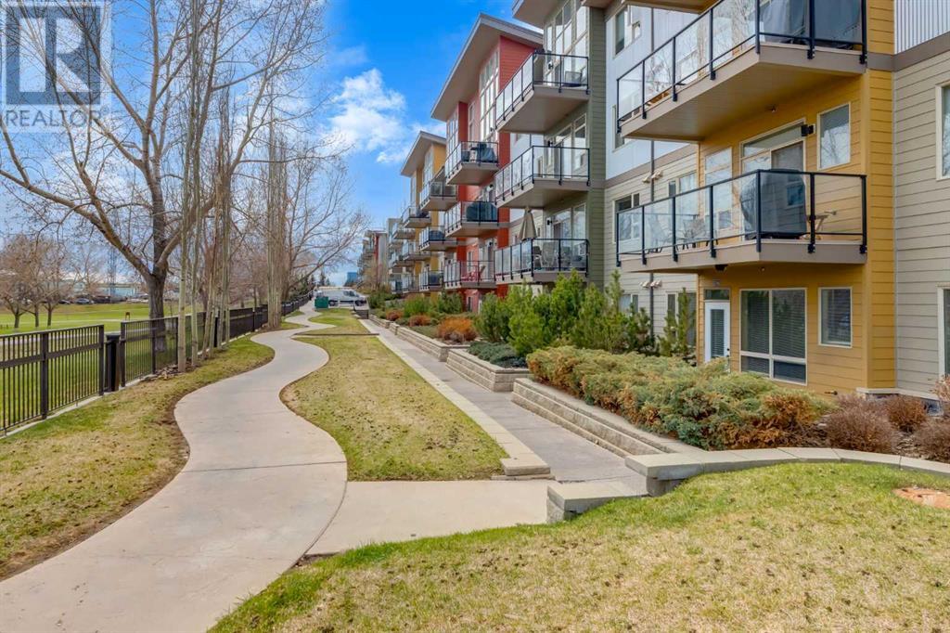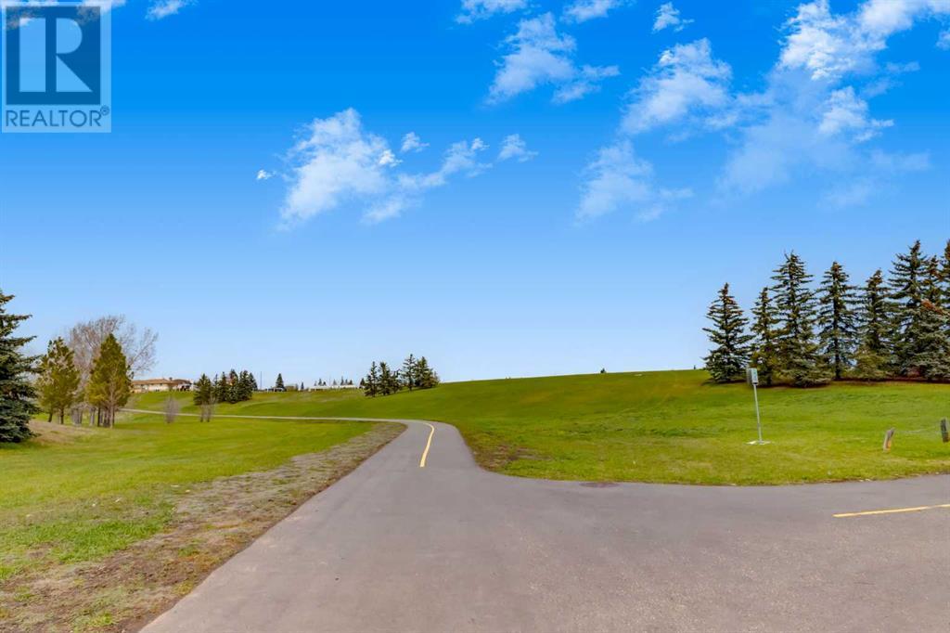306, 4303 1 Street Ne Calgary, Alberta T2E 7M3
$350,000Maintenance, Common Area Maintenance, Heat, Insurance, Parking, Property Management, Reserve Fund Contributions, Sewer, Waste Removal, Water
$679.19 Monthly
Maintenance, Common Area Maintenance, Heat, Insurance, Parking, Property Management, Reserve Fund Contributions, Sewer, Waste Removal, Water
$679.19 MonthlyGreat opportunity to own this beautiful inner city apartment unit in the Highland Park neighborhood. Show home condition, East facing, lots of natural light, nicely appointed layout with 2 Bedrooms, 2 Bathrooms, Den/storage, beautiful Kitchen with granite countertops, large balcony overlooking park, Air Conditioner, Heated Underground Parking, Visitors Parking, separate boxed Storage, separate bicycle room. Steps to the park, off-leash dog area, public transportation and easy access to major traffic routes including a short walking distance to Center Street bus stop. (id:40616)
Property Details
| MLS® Number | A2131518 |
| Property Type | Single Family |
| Community Name | Highland Park |
| Amenities Near By | Park, Playground |
| Community Features | Pets Allowed With Restrictions |
| Features | Elevator, No Smoking Home, Parking |
| Parking Space Total | 1 |
| Plan | 1411414 |
Building
| Bathroom Total | 2 |
| Bedrooms Above Ground | 2 |
| Bedrooms Total | 2 |
| Appliances | Refrigerator, Window/sleeve Air Conditioner, Dishwasher, Stove, Window Coverings, Washer & Dryer |
| Architectural Style | Low Rise |
| Constructed Date | 2014 |
| Construction Material | Poured Concrete, Wood Frame |
| Construction Style Attachment | Attached |
| Cooling Type | Central Air Conditioning |
| Exterior Finish | Concrete |
| Flooring Type | Carpeted, Laminate, Other |
| Heating Type | In Floor Heating |
| Stories Total | 4 |
| Size Interior | 829.6 Sqft |
| Total Finished Area | 829.6 Sqft |
| Type | Apartment |
Parking
| Garage | |
| Heated Garage | |
| Other | |
| Underground |
Land
| Acreage | No |
| Land Amenities | Park, Playground |
| Size Total Text | Unknown |
| Zoning Description | Dc (pre 1p2007) |
Rooms
| Level | Type | Length | Width | Dimensions |
|---|---|---|---|---|
| Main Level | Kitchen | 10.25 Ft x 7.83 Ft | ||
| Main Level | Living Room | 14.42 Ft x 13.67 Ft | ||
| Main Level | Dining Room | 8.42 Ft x 6.67 Ft | ||
| Main Level | Primary Bedroom | 11.92 Ft x 10.92 Ft | ||
| Main Level | Bedroom | 9.75 Ft x 8.75 Ft | ||
| Main Level | Den | 10.75 Ft x 6.67 Ft | ||
| Unknown | 4pc Bathroom | Measurements not available | ||
| Unknown | 3pc Bathroom | Measurements not available |
https://www.realtor.ca/real-estate/26885381/306-4303-1-street-ne-calgary-highland-park











