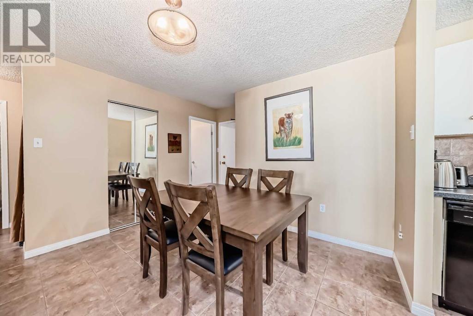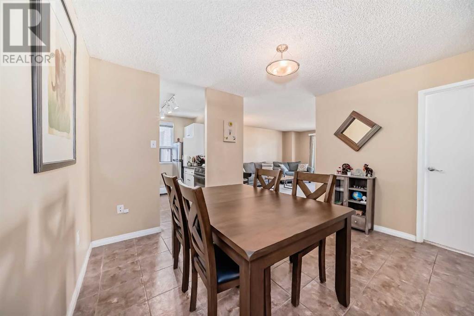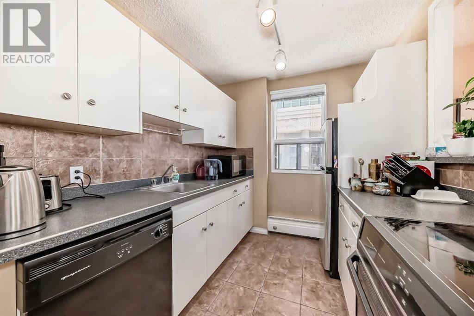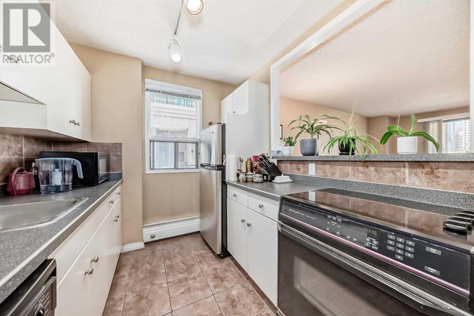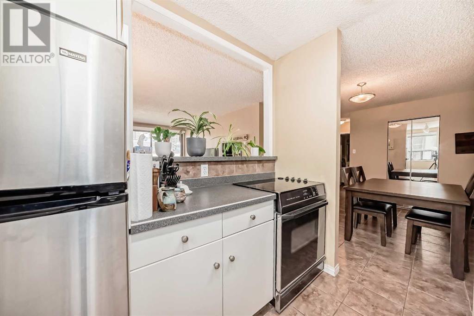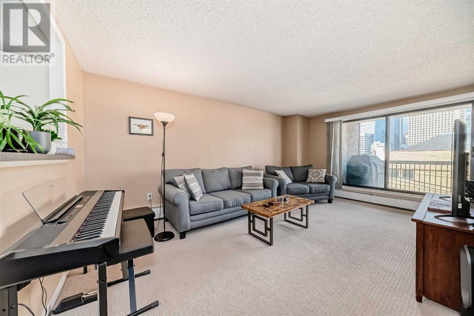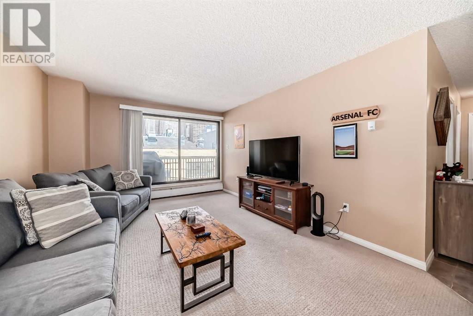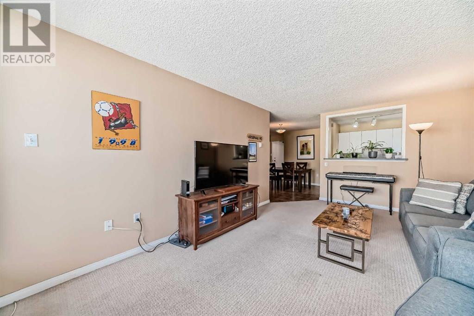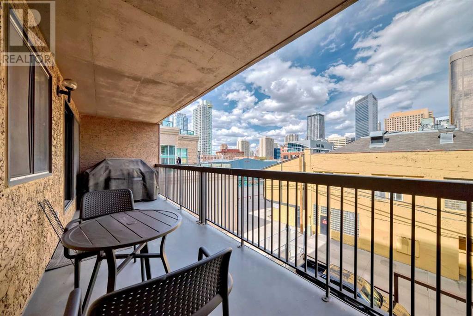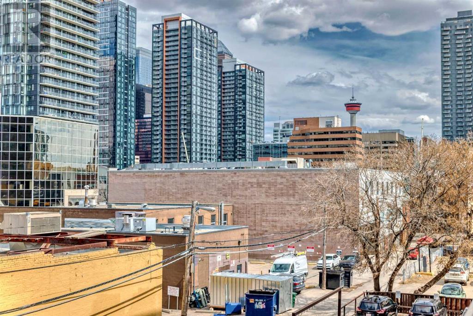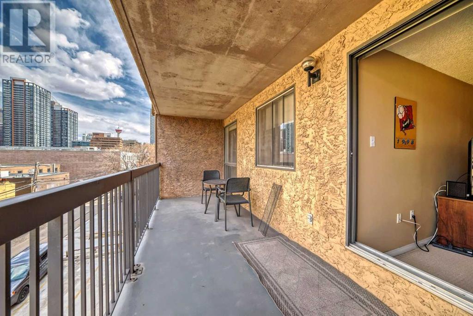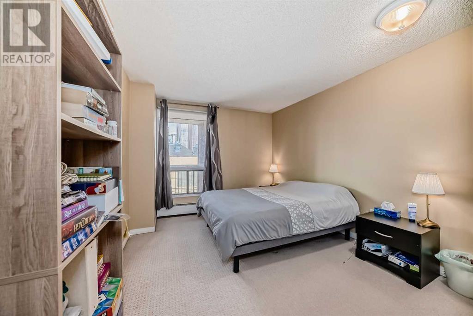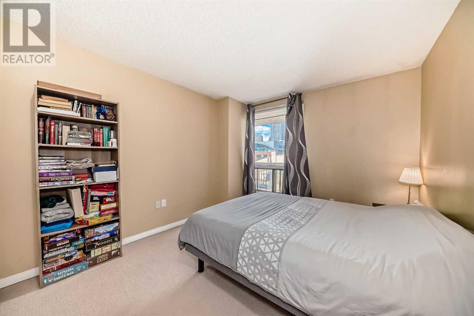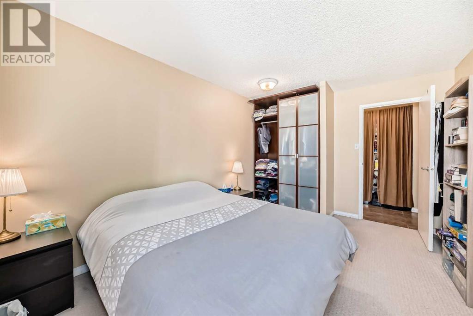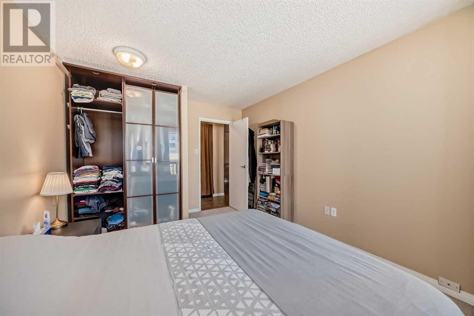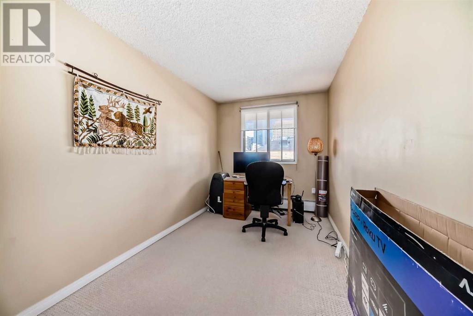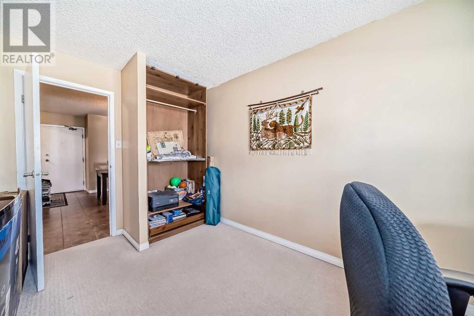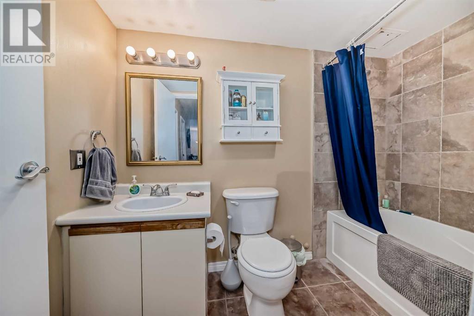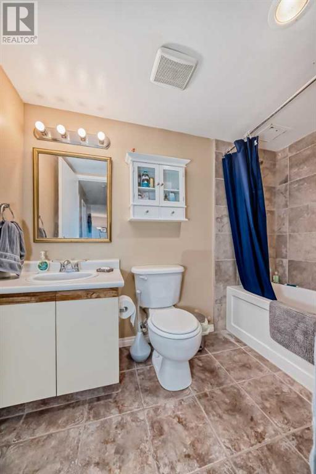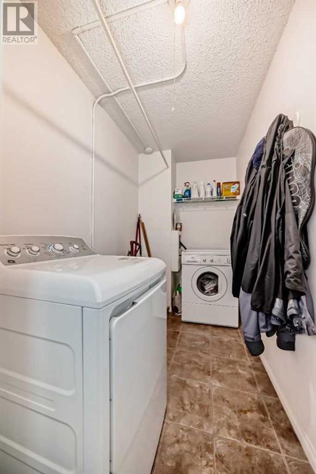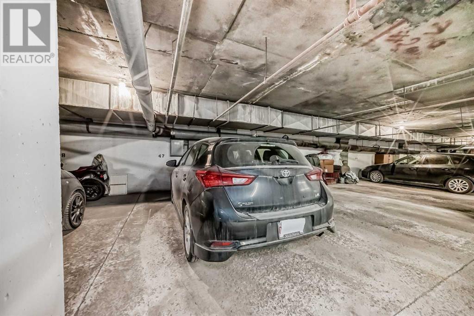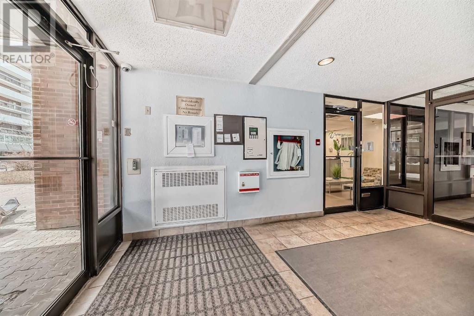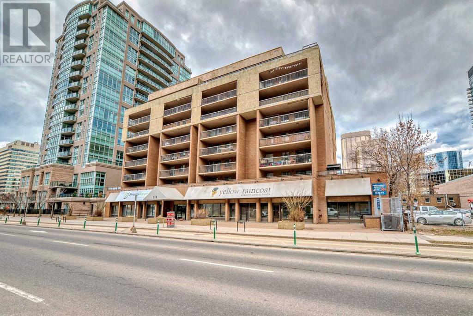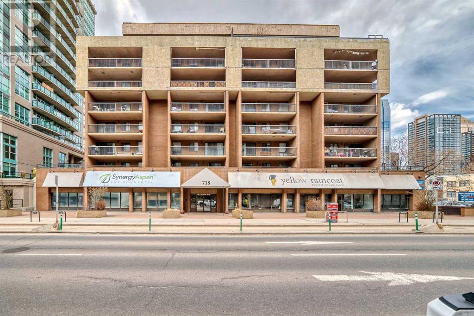307, 718 12 Avenue Sw Calgary, Alberta T2R 0H7
$247,500Maintenance, Common Area Maintenance, Heat, Insurance, Parking, Property Management, Reserve Fund Contributions, Sewer, Waste Removal, Water
$678.95 Monthly
Maintenance, Common Area Maintenance, Heat, Insurance, Parking, Property Management, Reserve Fund Contributions, Sewer, Waste Removal, Water
$678.95 MonthlyWow, A 2 bedroom end unit just opened up in ‘The Sandpiper’ building located in the heart of Beltline. This spacious unit would be great for an investment, first time buyer or working professional. Unit comes with a large living room, good size bedrooms, a separate dining room, and in suite laundry. It is a part of a well maintained and organized building that features a well-equipped weight room, sauna, underground parking and a garbage shoot on each floor. It has an extra-large balcony that gives you a great view of the Calgary Tower and the city lights. Close to many shops, cafes, pubs, the LRT. It is easy to view so call your favourite realtor to set up a showing. Showings begin Friday evening ( April 26) (id:40616)
Property Details
| MLS® Number | A2125595 |
| Property Type | Single Family |
| Community Name | Beltline |
| Amenities Near By | Park, Playground |
| Community Features | Pets Allowed With Restrictions |
| Features | No Smoking Home, Sauna |
| Parking Space Total | 1 |
| Plan | 9410472 |
Building
| Bathroom Total | 1 |
| Bedrooms Above Ground | 2 |
| Bedrooms Total | 2 |
| Amenities | Exercise Centre, Sauna |
| Appliances | Refrigerator, Dishwasher, Stove, Washer & Dryer |
| Constructed Date | 1980 |
| Construction Material | Poured Concrete |
| Construction Style Attachment | Attached |
| Cooling Type | None |
| Exterior Finish | Brick, Concrete |
| Flooring Type | Carpeted, Ceramic Tile |
| Heating Type | Baseboard Heaters, Hot Water |
| Stories Total | 7 |
| Size Interior | 830 Sqft |
| Total Finished Area | 830 Sqft |
| Type | Apartment |
Parking
| Underground |
Land
| Acreage | No |
| Land Amenities | Park, Playground |
| Size Total Text | Unknown |
| Zoning Description | Cc-x |
Rooms
| Level | Type | Length | Width | Dimensions |
|---|---|---|---|---|
| Main Level | Other | 21.83 Ft x 6.42 Ft | ||
| Main Level | Living Room | 18.08 Ft x 11.83 Ft | ||
| Main Level | Kitchen | 8.42 Ft x 7.50 Ft | ||
| Main Level | Dining Room | 8.00 Ft x 9.92 Ft | ||
| Main Level | Bedroom | 7.83 Ft x 11.83 Ft | ||
| Main Level | 4pc Bathroom | 5.00 Ft x 8.83 Ft | ||
| Main Level | Primary Bedroom | 10.33 Ft x 11.83 Ft | ||
| Main Level | Laundry Room | 10.08 Ft x 5.00 Ft | ||
| Main Level | Other | 3.83 Ft x 10.42 Ft | ||
| Main Level | Pantry | 3.92 Ft x 2.25 Ft |
https://www.realtor.ca/real-estate/26802518/307-718-12-avenue-sw-calgary-beltline


