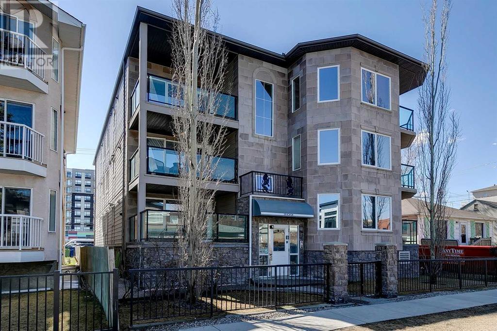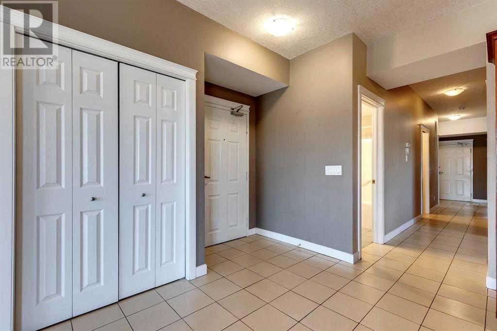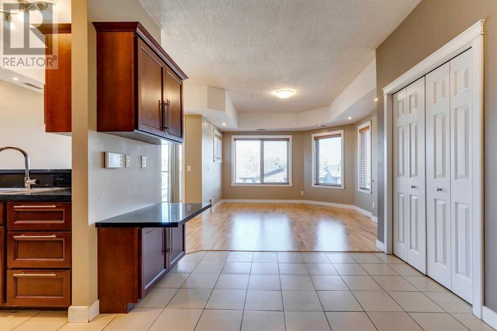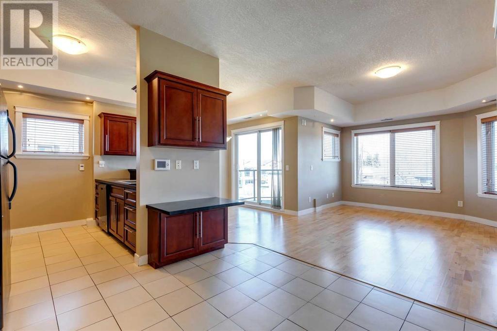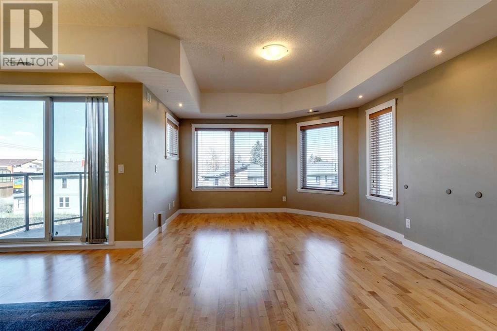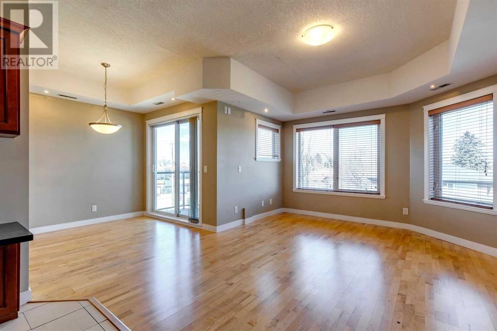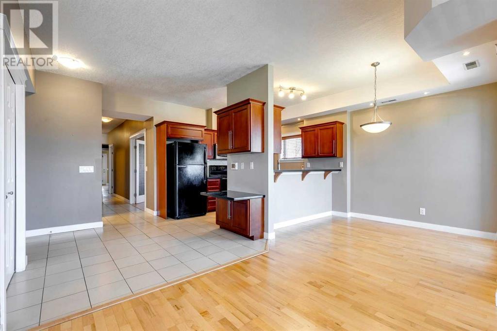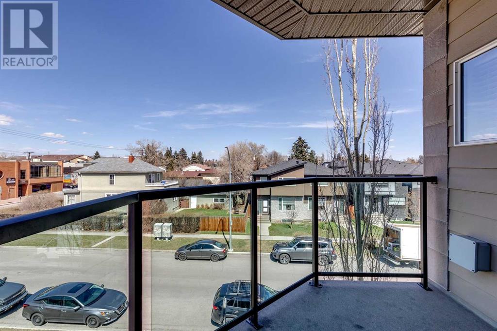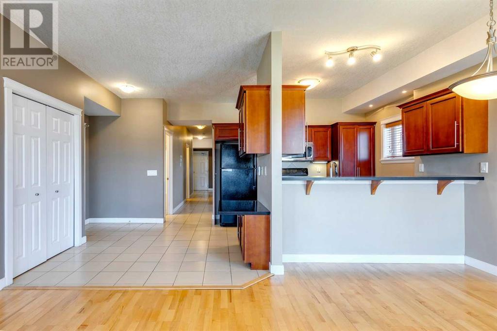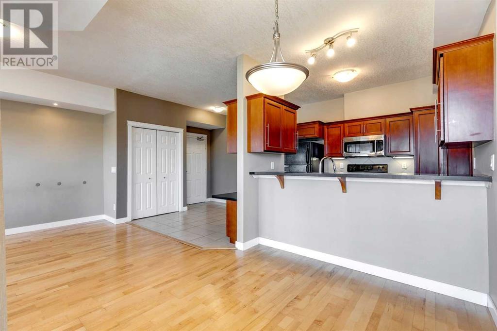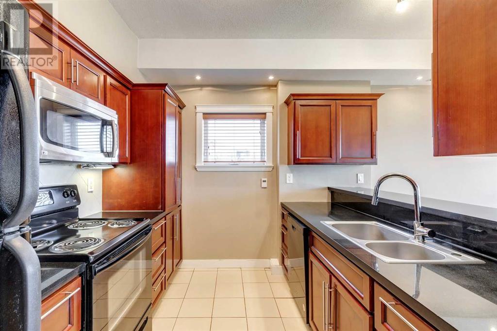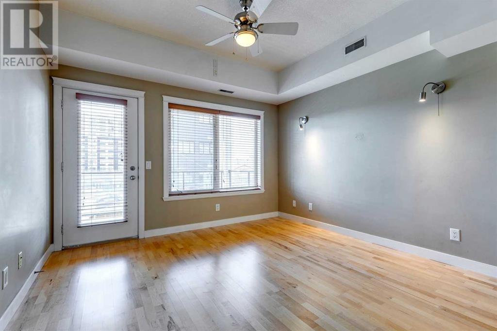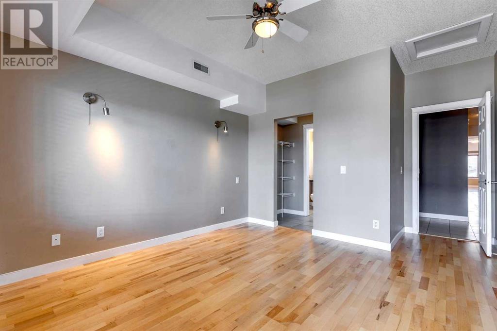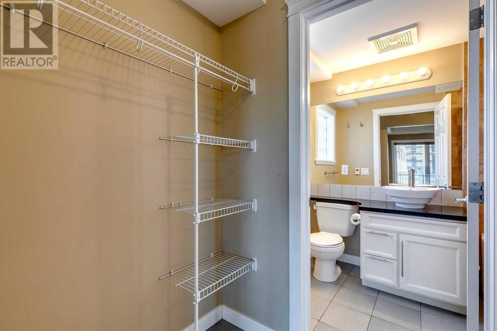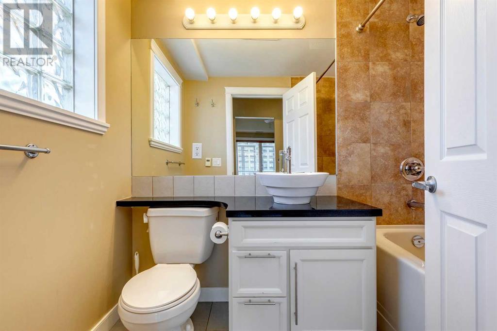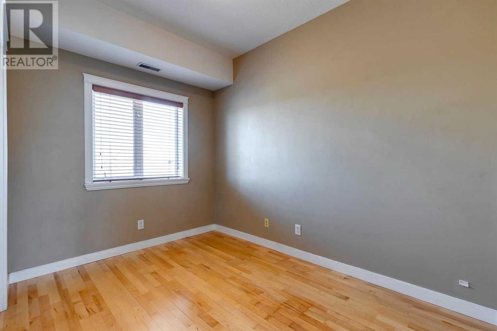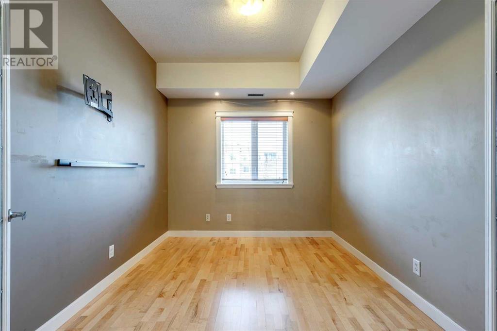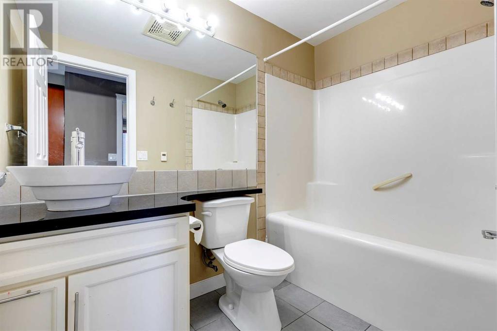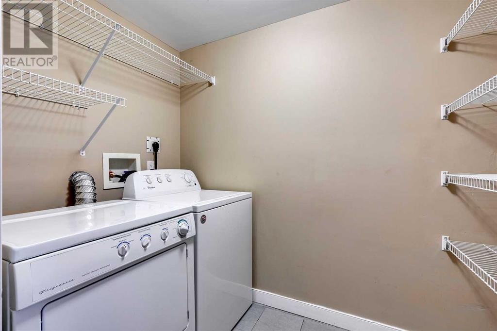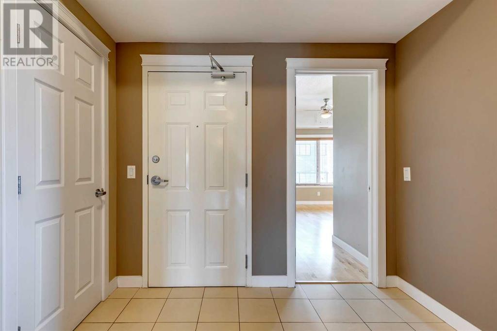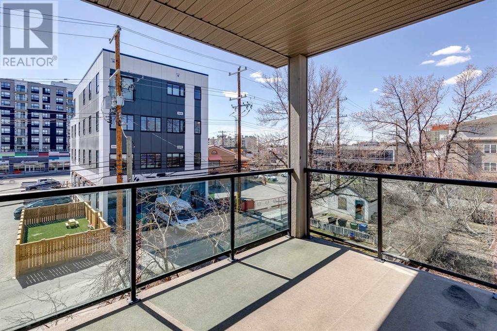31, 209 17 Avenue Ne Calgary, Alberta T2E 1L9
$479,900Maintenance, Common Area Maintenance, Insurance, Ground Maintenance, Parking
$350 Monthly
Maintenance, Common Area Maintenance, Insurance, Ground Maintenance, Parking
$350 MonthlyTOP FLOOR CORNER UNIT – SOLID CONCRETE CONSTRUCTION. Small self-managed & well-maintained building with underground parking. Over 1150 sq. ft. of top-quality finishing in this immaculate spacious & bright 3 bdrm, 2 bath condo with 9 ft ceilings, 2 balconies, gorgeous hardwood & tile flooring plus granite countertops throughout! Very open floor plan featuring a good-sized foyer, large kitchen with extended height custom cabinetry & wide-open living room/dining room with access to a private balcony. Two good sized bedrooms plus a large den with double French doors (could easily be a 3rd bedroom) King size master with large walk-through closet & spa like 4-piece bath with soaker tub & pedestal sink & a private balcony with sunny south exposure. This level also includes a 2nd 4-piece bath, a separate laundry room & a furnace room with additional storage. Prime location close to restaurants, SAIT & transit plus easy access to downtown. A fabulous place to call home or an excellent opportunity for investment. (id:40616)
Property Details
| MLS® Number | A2125876 |
| Property Type | Single Family |
| Community Name | Tuxedo Park |
| Amenities Near By | Park, Playground |
| Community Features | Pets Allowed With Restrictions |
| Features | French Door, No Animal Home, No Smoking Home, Parking |
| Parking Space Total | 1 |
| Plan | 0713315 |
Building
| Bathroom Total | 2 |
| Bedrooms Above Ground | 3 |
| Bedrooms Total | 3 |
| Appliances | Washer, Refrigerator, Dishwasher, Stove, Dryer, Microwave Range Hood Combo, Window Coverings |
| Architectural Style | Low Rise |
| Constructed Date | 2007 |
| Construction Style Attachment | Attached |
| Cooling Type | None |
| Exterior Finish | Composite Siding, Stone, Wood Siding |
| Flooring Type | Hardwood, Tile |
| Foundation Type | Poured Concrete |
| Heating Fuel | Natural Gas |
| Heating Type | Forced Air |
| Stories Total | 3 |
| Size Interior | 1151.76 Sqft |
| Total Finished Area | 1151.76 Sqft |
| Type | Apartment |
Parking
| Underground |
Land
| Acreage | No |
| Land Amenities | Park, Playground |
| Size Total Text | Unknown |
| Zoning Description | M-c2 |
Rooms
| Level | Type | Length | Width | Dimensions |
|---|---|---|---|---|
| Main Level | Great Room | 14.25 Ft x 12.33 Ft | ||
| Main Level | Dining Room | 8.92 Ft x 8.00 Ft | ||
| Main Level | Kitchen | 11.17 Ft x 9.67 Ft | ||
| Main Level | Primary Bedroom | 11.92 Ft x 11.67 Ft | ||
| Main Level | Bedroom | 10.83 Ft x 10.25 Ft | ||
| Main Level | Bedroom | 10.83 Ft x 9.08 Ft | ||
| Main Level | Foyer | 9.67 Ft x 9.08 Ft | ||
| Main Level | Other | 8.67 Ft x 5.17 Ft | ||
| Main Level | Laundry Room | 8.08 Ft x 5.00 Ft | ||
| Main Level | 4pc Bathroom | .00 Ft x .00 Ft | ||
| Main Level | 4pc Bathroom | .00 Ft x .00 Ft |
https://www.realtor.ca/real-estate/26808367/31-209-17-avenue-ne-calgary-tuxedo-park


