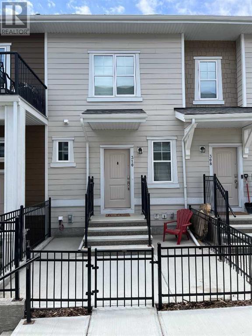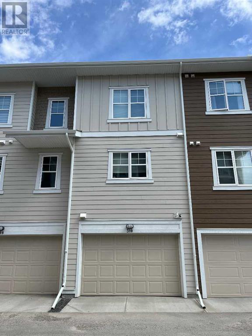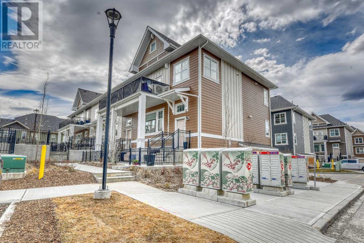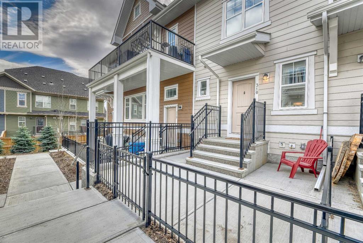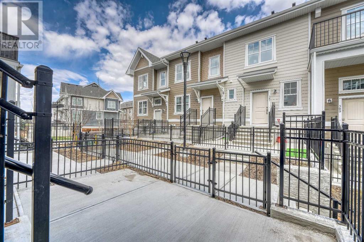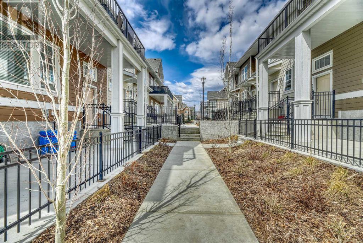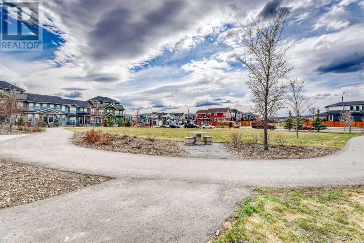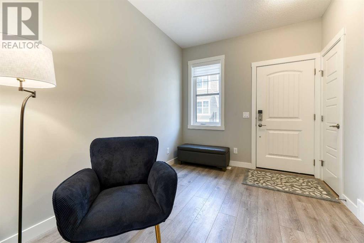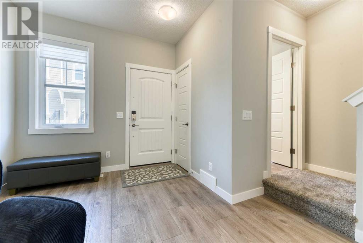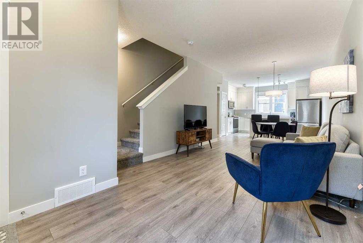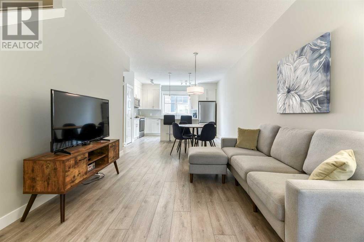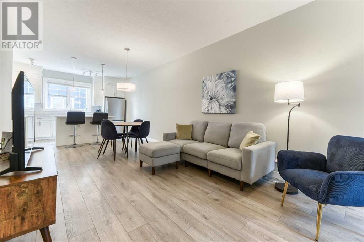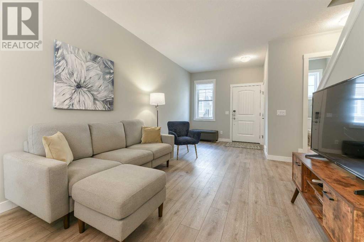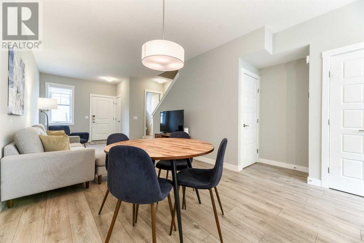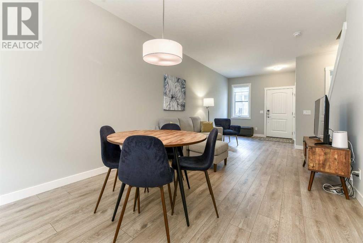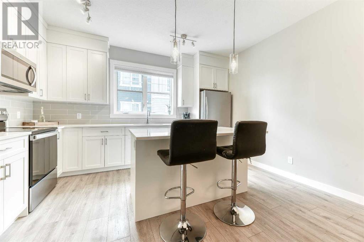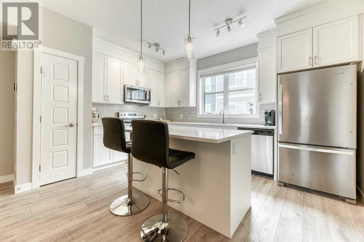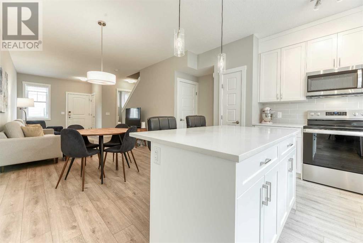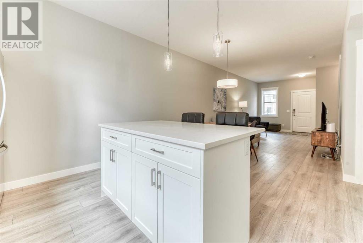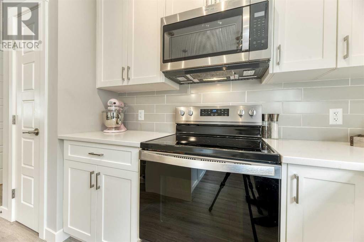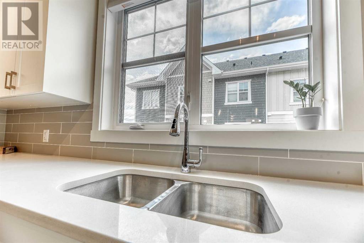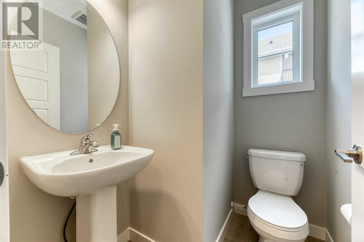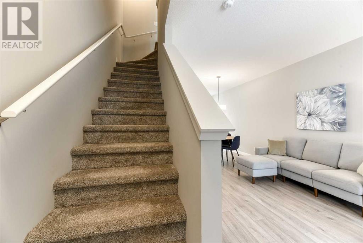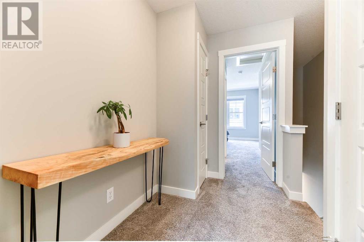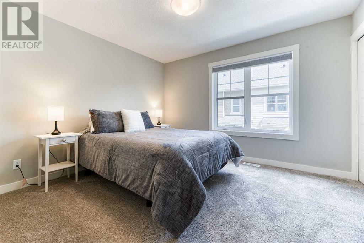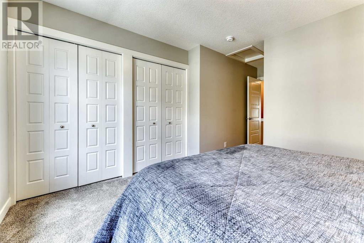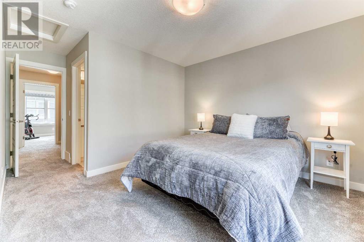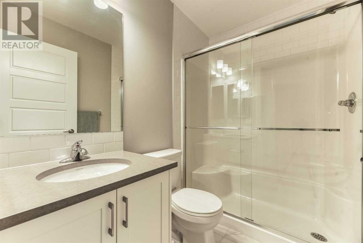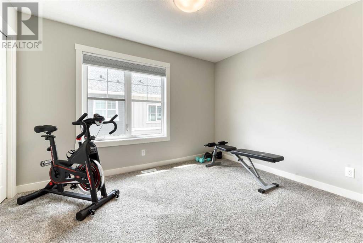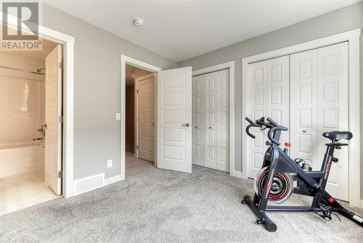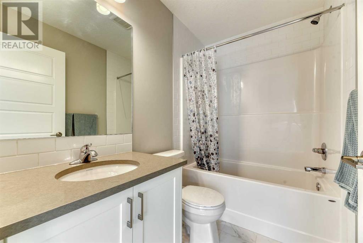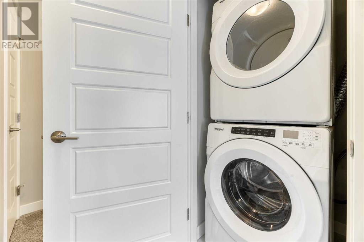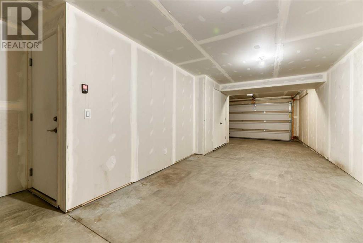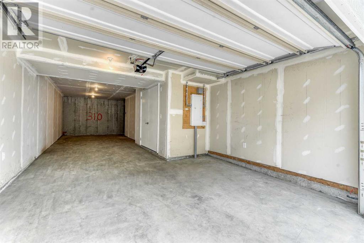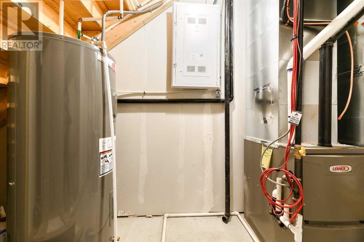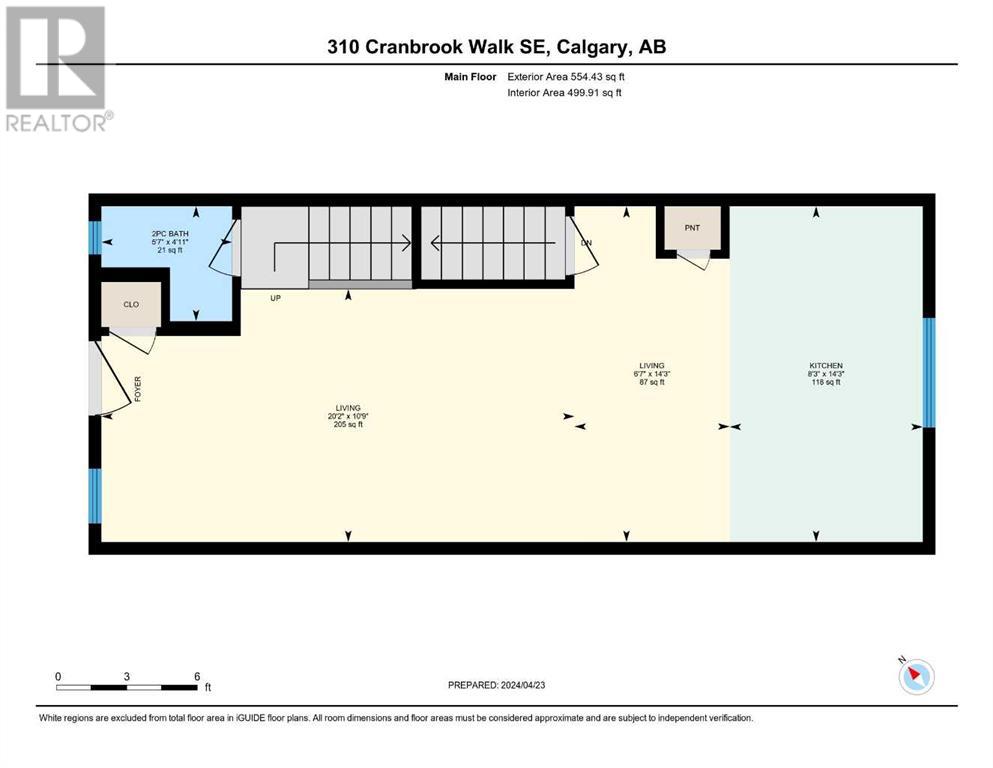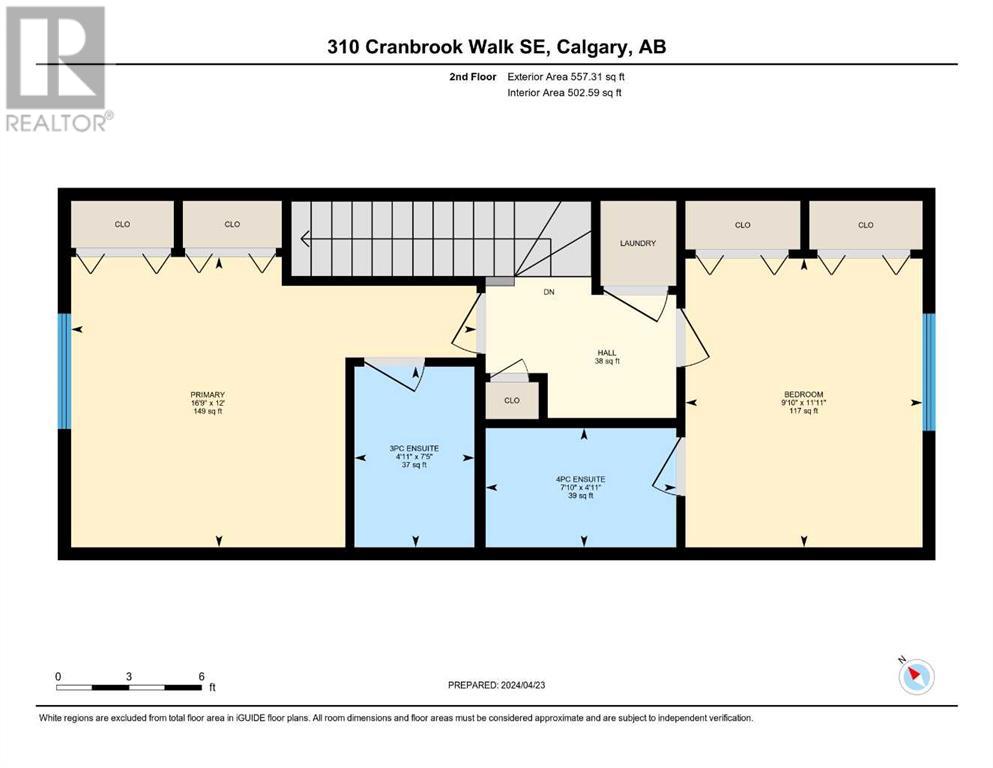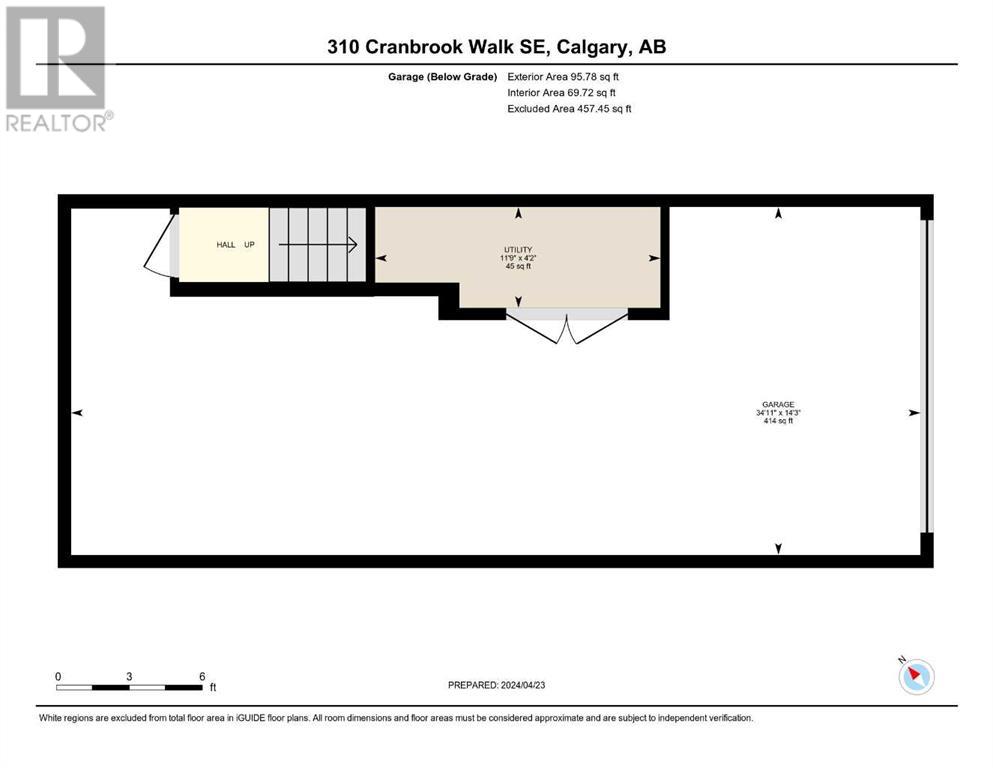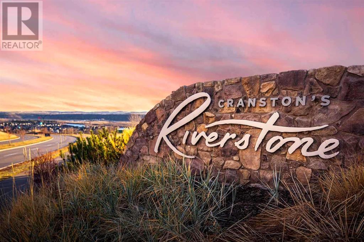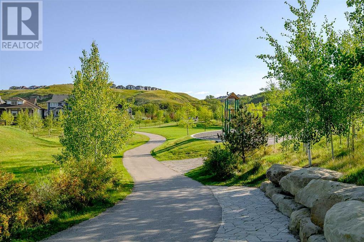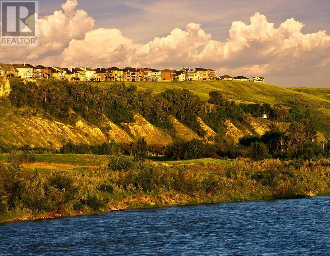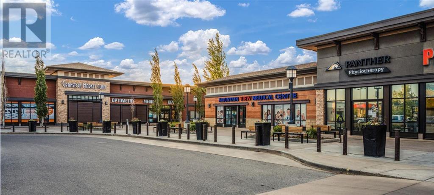310 Cranbrook Walk Se Calgary, Alberta T3M 2V5
$469,900Maintenance, Common Area Maintenance, Insurance, Property Management, Reserve Fund Contributions
$283.50 Monthly
Maintenance, Common Area Maintenance, Insurance, Property Management, Reserve Fund Contributions
$283.50 Monthly* Like brand new! Are you looking for a quiet escape surrounded by green spaces and pathways? Look no further! This open concept floor plan offers it all without sacrifice! As you walk into the home you can feel the superb quality of the finishings such as luxury laminate floors, California knockdown ceiling texture and modern stainless steel appliances! The elegant island kitchen is fabulous and has quartz counters and extra high kitchen cabinets. A fantastic place for entertaining! On the upper level both master bedrooms feature lots of storage and ensuite bathrooms. The upper floor also has laundry facilities! The home also features a huge tandem double car garage! Located in the desirable community of Riverstone in Cranston, enjoy maintenance free living while having Fish Creek Park right at your doorstep! (id:40616)
Property Details
| MLS® Number | A2125679 |
| Property Type | Single Family |
| Community Name | Cranston |
| Amenities Near By | Park, Playground |
| Community Features | Fishing, Pets Allowed With Restrictions |
| Features | See Remarks, No Smoking Home, Gas Bbq Hookup, Parking |
| Parking Space Total | 2 |
| Plan | 2211470 |
Building
| Bathroom Total | 3 |
| Bedrooms Above Ground | 2 |
| Bedrooms Total | 2 |
| Appliances | Refrigerator, Dishwasher, Stove, Microwave Range Hood Combo, Window Coverings, Washer & Dryer |
| Basement Type | None |
| Constructed Date | 2021 |
| Construction Material | Wood Frame |
| Construction Style Attachment | Attached |
| Cooling Type | See Remarks |
| Flooring Type | Carpeted, Laminate, Tile |
| Foundation Type | Poured Concrete |
| Half Bath Total | 1 |
| Heating Fuel | Natural Gas |
| Heating Type | Forced Air |
| Stories Total | 3 |
| Size Interior | 1112 Sqft |
| Total Finished Area | 1112 Sqft |
| Type | Row / Townhouse |
Parking
| Attached Garage | 2 |
| Tandem |
Land
| Acreage | No |
| Fence Type | Fence |
| Land Amenities | Park, Playground |
| Size Total Text | Unknown |
| Zoning Description | M-1 |
Rooms
| Level | Type | Length | Width | Dimensions |
|---|---|---|---|---|
| Second Level | 3pc Bathroom | 7.42 Ft x 4.92 Ft | ||
| Second Level | 4pc Bathroom | 4.92 Ft x 7.83 Ft | ||
| Second Level | Bedroom | 11.92 Ft x 9.83 Ft | ||
| Second Level | Primary Bedroom | 12.00 Ft x 16.75 Ft | ||
| Main Level | 2pc Bathroom | 4.92 Ft x 5.58 Ft | ||
| Main Level | Kitchen | 14.25 Ft x 8.25 Ft | ||
| Main Level | Dining Room | 14.25 Ft x 6.58 Ft | ||
| Main Level | Living Room | 10.75 Ft x 20.17 Ft |
https://www.realtor.ca/real-estate/26798032/310-cranbrook-walk-se-calgary-cranston


