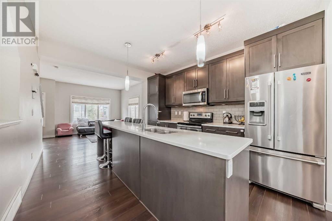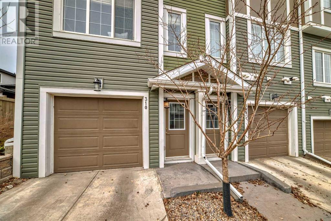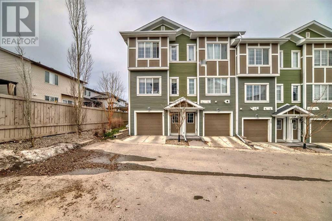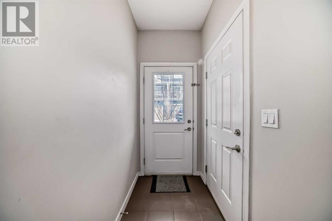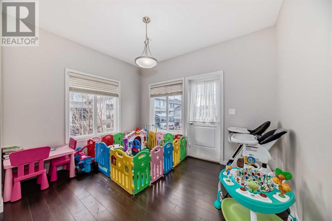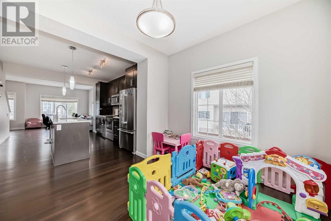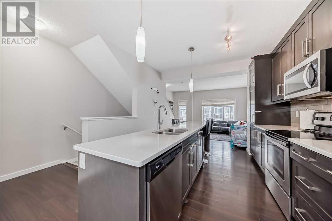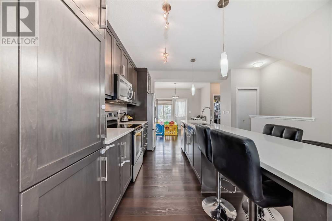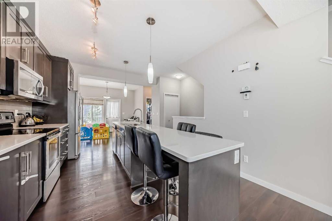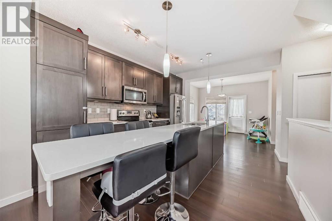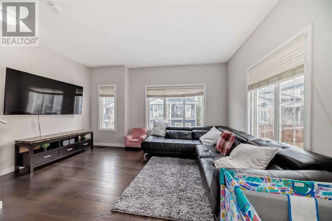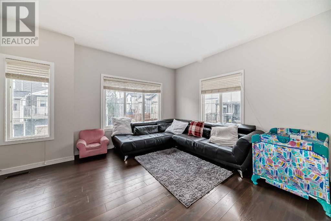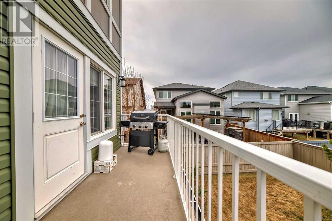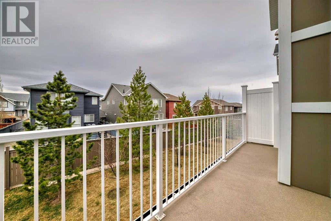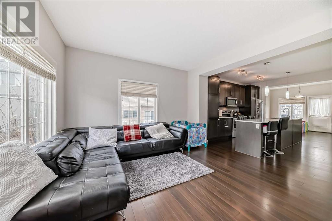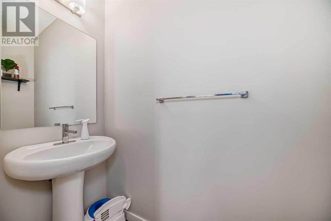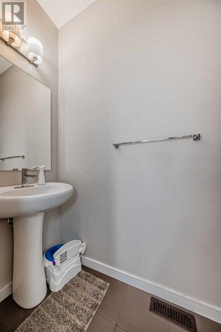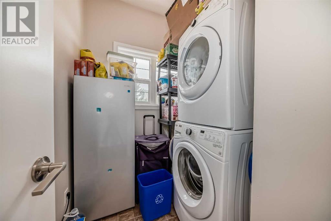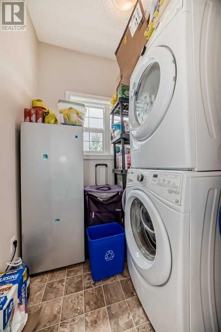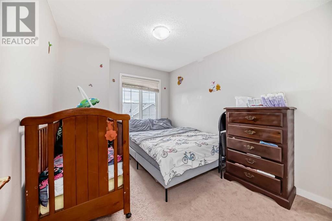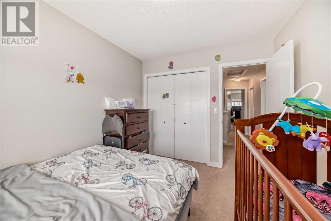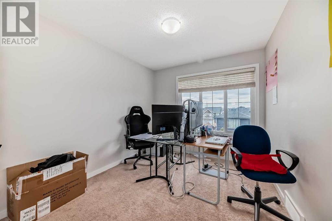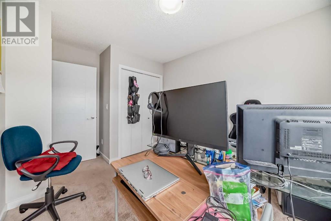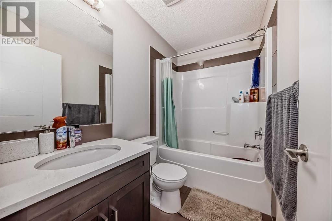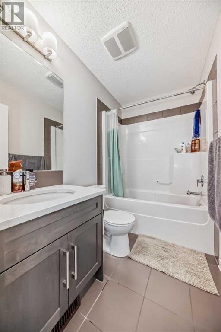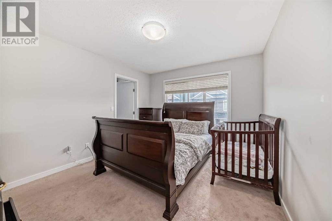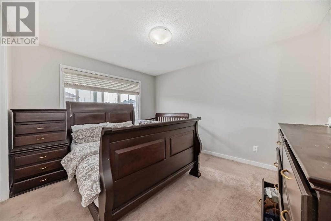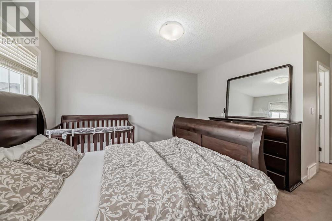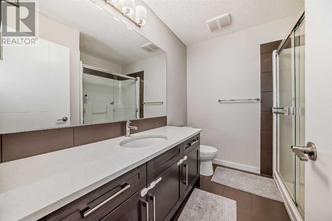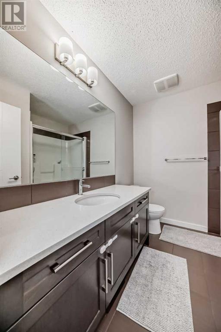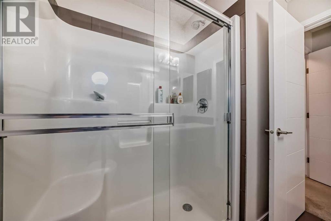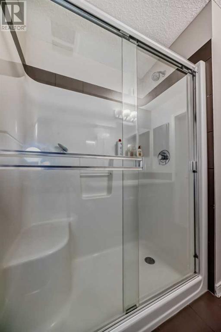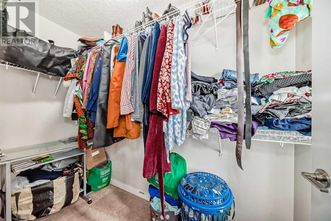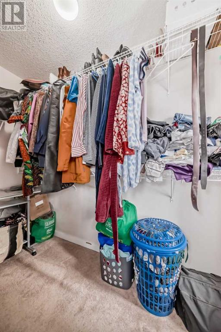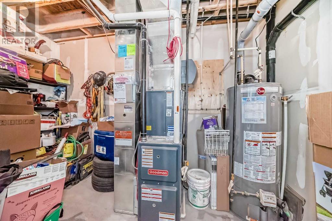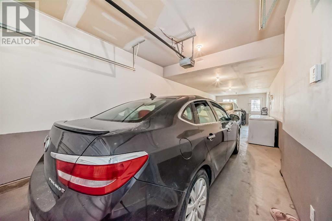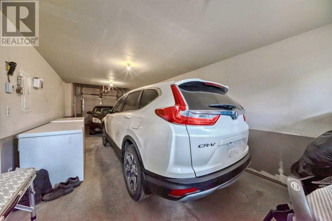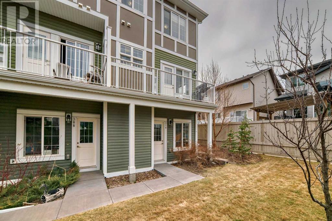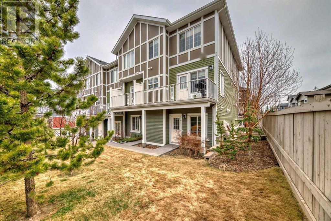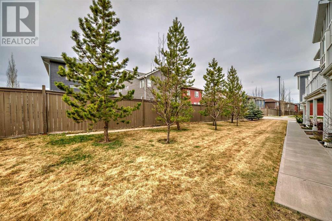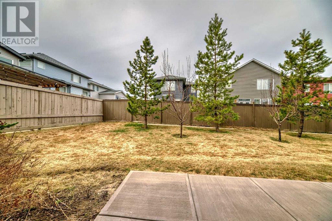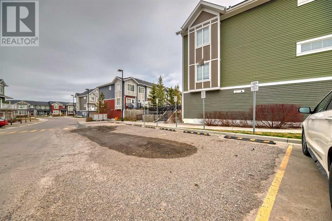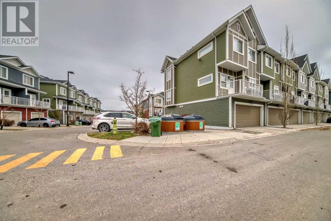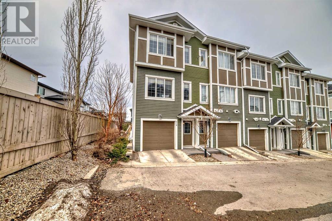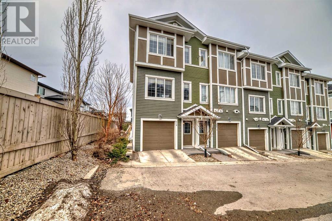310 Evansridge Common Nw Calgary, Alberta T3P 0P3
$499,000Maintenance, Common Area Maintenance, Insurance, Property Management, Reserve Fund Contributions, Waste Removal
$399.63 Monthly
Maintenance, Common Area Maintenance, Insurance, Property Management, Reserve Fund Contributions, Waste Removal
$399.63 MonthlyTHIS IS A RARE opportunity to live in an exquisite high-end TOWN HOME IN APPRECIATED COMMUNITY OF EVANSTON. DOUBLE ATTACHED TANDEM STYLE HEATED GARAGE. BACK DOOR TO CORNER BACKYARD. MAIN FLOOR HAS KITCHEN WITH GRANITE COUNTER TOP, LIVING ROOM, EATING AREA AND DOOR LEADS TO BALCONEY WITH GASLINE FOR BBQ. LAUNDRY ON MAIN AND STORAGE , 2PC BATH. UPPER FLOOR, MASTER WITH 3 PC ENSUITE AND 2 OTHER BEDROOMS AND A 4 PC BATHROOM. CLOSE TO ALL SHOPPING AND 2 SCHOOLS. CATHOLIC SCHOOL K-9 AND A PUBLIC SCHOOL TOO. EASY ACCESS TO STONEY. EVANSTON HIGH SCHOOL IS PROPOSED IN THE NEW COMMUNITY. GAS BBQ LINE TO THE BALCONEY. Don't miss the opportunity to make this townhome yours! Schedule a viewing today and envision your dream lifestyle in this exceptional home. (id:40616)
Property Details
| MLS® Number | A2128450 |
| Property Type | Single Family |
| Community Name | Evanston |
| Amenities Near By | Playground |
| Community Features | Pets Allowed |
| Features | Other, Pvc Window, No Animal Home, No Smoking Home, Level |
| Parking Space Total | 2 |
| Plan | 1511493 |
Building
| Bathroom Total | 3 |
| Bedrooms Above Ground | 3 |
| Bedrooms Total | 3 |
| Amenities | Other |
| Appliances | Washer, Refrigerator, Dishwasher, Stove, Dryer, Hood Fan |
| Basement Type | None |
| Constructed Date | 2016 |
| Construction Material | Poured Concrete, Wood Frame |
| Construction Style Attachment | Attached |
| Cooling Type | None |
| Exterior Finish | Concrete, Vinyl Siding |
| Flooring Type | Carpeted, Ceramic Tile, Laminate |
| Foundation Type | Poured Concrete |
| Half Bath Total | 1 |
| Heating Type | Central Heating |
| Stories Total | 2 |
| Size Interior | 1621.9 Sqft |
| Total Finished Area | 1621.9 Sqft |
| Type | Row / Townhouse |
Parking
| Attached Garage | 2 |
Land
| Acreage | No |
| Fence Type | Partially Fenced |
| Land Amenities | Playground |
| Landscape Features | Landscaped |
| Size Total Text | Unknown |
| Zoning Description | M-g |
Rooms
| Level | Type | Length | Width | Dimensions |
|---|---|---|---|---|
| Second Level | Other | 4.08 Ft x 8.58 Ft | ||
| Second Level | Primary Bedroom | 10.83 Ft x 12.58 Ft | ||
| Second Level | 3pc Bathroom | 7.92 Ft x 7.75 Ft | ||
| Second Level | 4pc Bathroom | 7.83 Ft x 4.92 Ft | ||
| Second Level | Bedroom | 9.08 Ft x 10.17 Ft | ||
| Second Level | Bedroom | 9.17 Ft x 11.17 Ft | ||
| Lower Level | Furnace | 6.50 Ft x 17.17 Ft | ||
| Lower Level | Other | 3.83 Ft x 8.92 Ft | ||
| Main Level | Living Room | 15.25 Ft x 13.58 Ft | ||
| Main Level | Kitchen | 7.75 Ft x 13.33 Ft | ||
| Main Level | Dining Room | 11.67 Ft x 9.33 Ft | ||
| Main Level | Other | 19.25 Ft x 5.00 Ft | ||
| Main Level | Laundry Room | 6.50 Ft x 5.08 Ft | ||
| Main Level | 2pc Bathroom | 2.75 Ft x 7.83 Ft |
https://www.realtor.ca/real-estate/26838903/310-evansridge-common-nw-calgary-evanston


