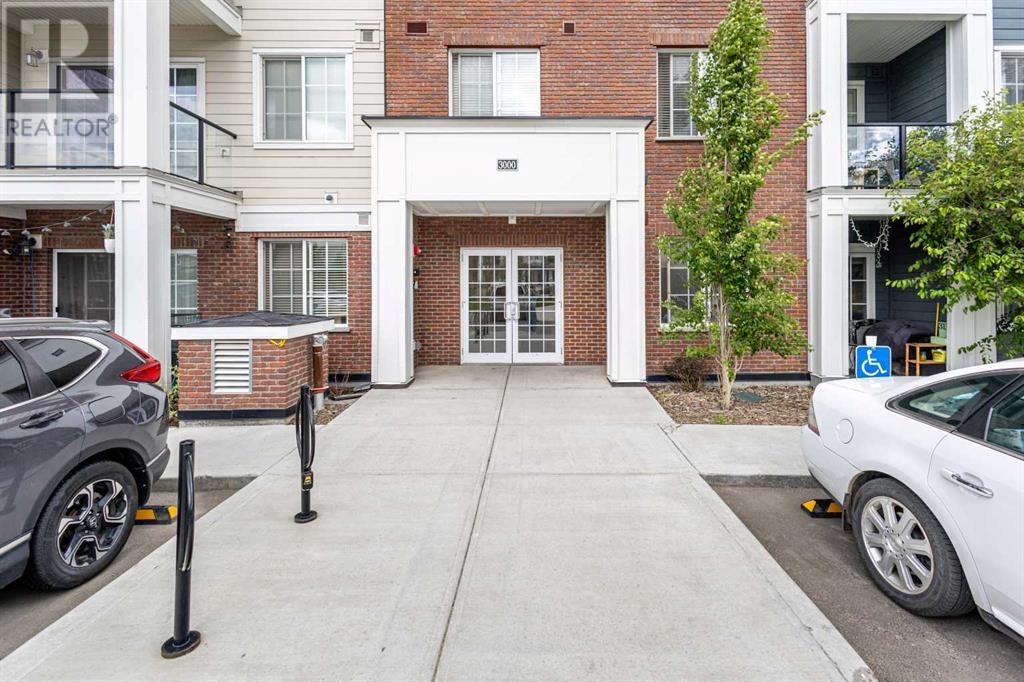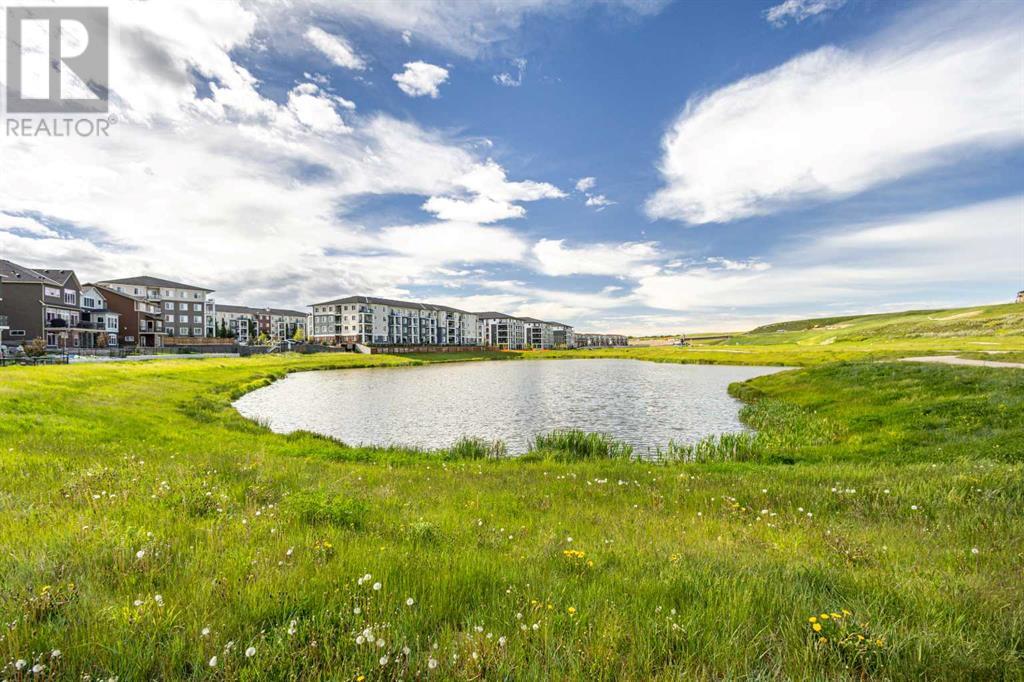3109, 298 Sage Meadows Park Nw Calgary, Alberta T3P 1P5
$339,900Maintenance, Common Area Maintenance, Heat, Insurance, Parking, Property Management, Reserve Fund Contributions, Sewer, Water
$328.01 Monthly
Maintenance, Common Area Maintenance, Heat, Insurance, Parking, Property Management, Reserve Fund Contributions, Sewer, Water
$328.01 MonthlySTUNNING VIEWS OF POND & RESERVE: 2 bedroom/1 bathroom + Den in an area abundant with amenities, you'll enjoy superb shopping, easy access to public transit, schools, and Stoney Trail. The home is beautifully updated with stainless steel appliances, quartz countertops, and luxury wide plank flooring throughout. The spacious master bedroom features a cheater door to a well-appointed bathroom with a tub/shower. The second bedroom is versatile, ideal as a guest room or office. Across the hall, the den serves as a perfect spot for additional storage or workspace. In-suite laundry is conveniently hidden away.Step outside onto the peaceful deck, a quiet serene escape facing the pond and reserve. Although the unit is on the ground floor, the balcony is elevated and doesn't feel like you are on the ground floor, perfect for those who want privacy and don't want to do stairs. Enjoy low condo fees that cover all except electricity and internet. Don’t let this exceptional opportunity pass you by—schedule your private showing today and experience the best of serene, convenient living. Surface Stall & Locker Included! (id:40616)
Property Details
| MLS® Number | A2141487 |
| Property Type | Single Family |
| Community Name | Sage Hill |
| Amenities Near By | Park, Playground |
| Community Features | Pets Allowed With Restrictions |
| Features | Parking |
| Parking Space Total | 1 |
| Plan | 2010185 |
Building
| Bathroom Total | 1 |
| Bedrooms Above Ground | 2 |
| Bedrooms Total | 2 |
| Appliances | Refrigerator, Dishwasher, Stove, Microwave, Microwave Range Hood Combo, Window Coverings, Washer & Dryer |
| Architectural Style | Low Rise |
| Constructed Date | 2021 |
| Construction Material | Poured Concrete, Wood Frame |
| Construction Style Attachment | Attached |
| Cooling Type | Window Air Conditioner, Wall Unit |
| Exterior Finish | Brick, Concrete |
| Flooring Type | Carpeted, Tile, Vinyl Plank |
| Foundation Type | Poured Concrete |
| Heating Type | Forced Air |
| Stories Total | 4 |
| Size Interior | 658.27 Sqft |
| Total Finished Area | 658.27 Sqft |
| Type | Apartment |
Land
| Acreage | No |
| Land Amenities | Park, Playground |
| Size Total Text | Unknown |
| Zoning Description | M-2 |
Rooms
| Level | Type | Length | Width | Dimensions |
|---|---|---|---|---|
| Main Level | Living Room | 3.96 M x 3.45 M | ||
| Main Level | Other | 2.90 M x 3.35 M | ||
| Main Level | Bedroom | 2.74 M x 2.74 M | ||
| Main Level | Foyer | 1.78 M x 1.63 M | ||
| Main Level | Laundry Room | 1.88 M x .91 M | ||
| Main Level | Den | 1.52 M x 2.34 M | ||
| Main Level | Primary Bedroom | 2.79 M x 3.51 M | ||
| Main Level | Other | 1.07 M x 1.98 M | ||
| Main Level | 4pc Bathroom | 2.31 M x 1.50 M |
https://www.realtor.ca/real-estate/27045779/3109-298-sage-meadows-park-nw-calgary-sage-hill






























