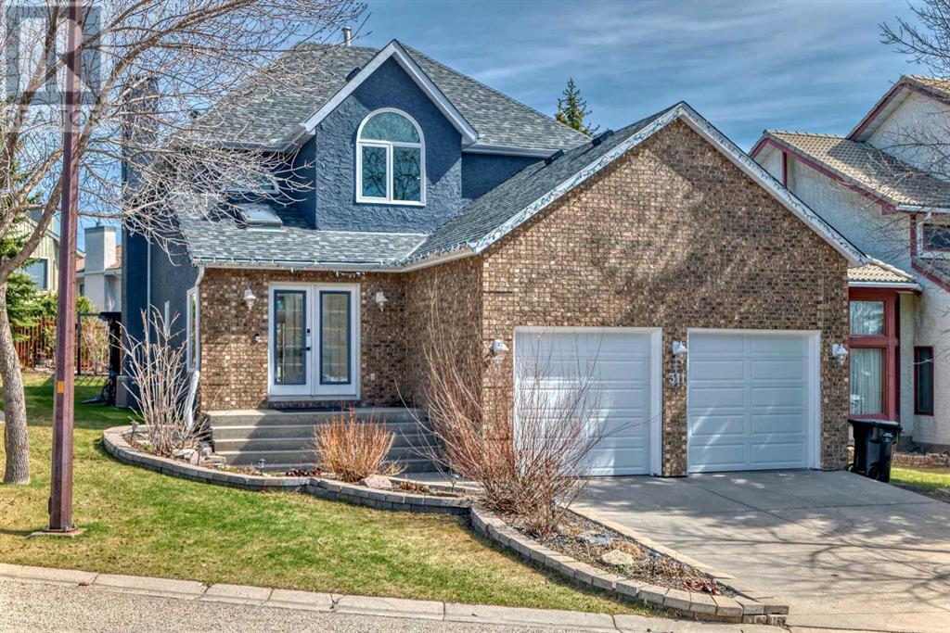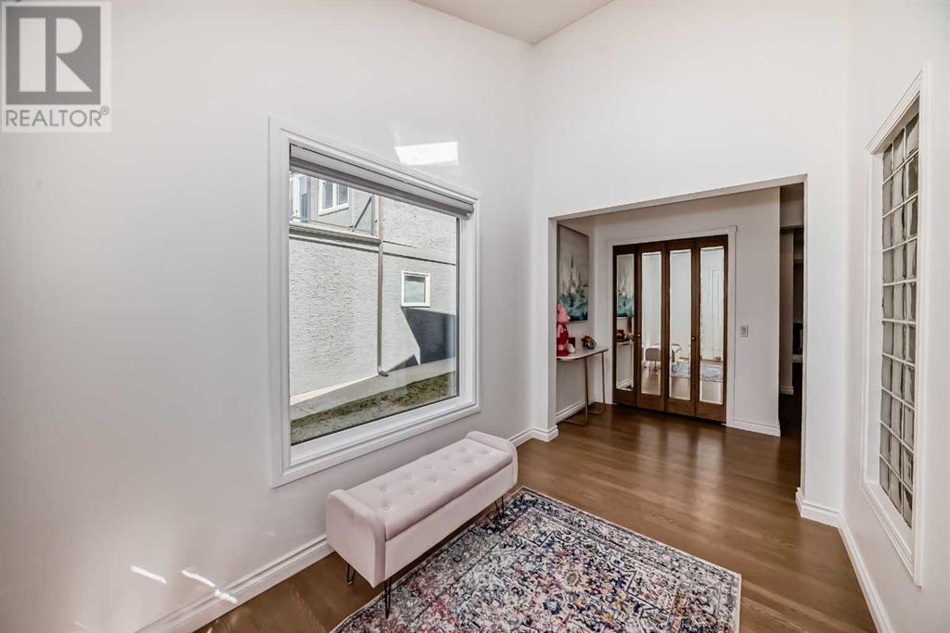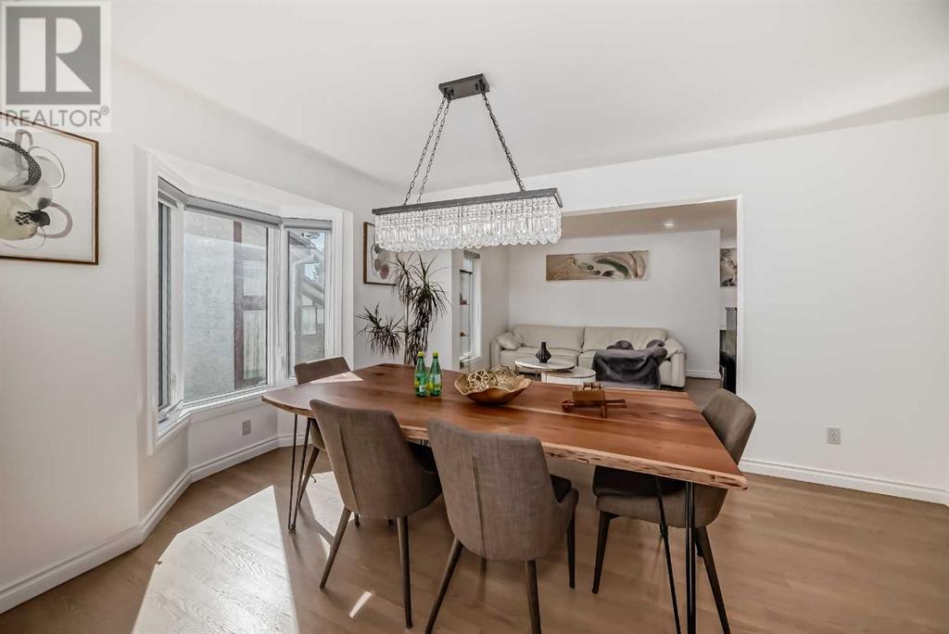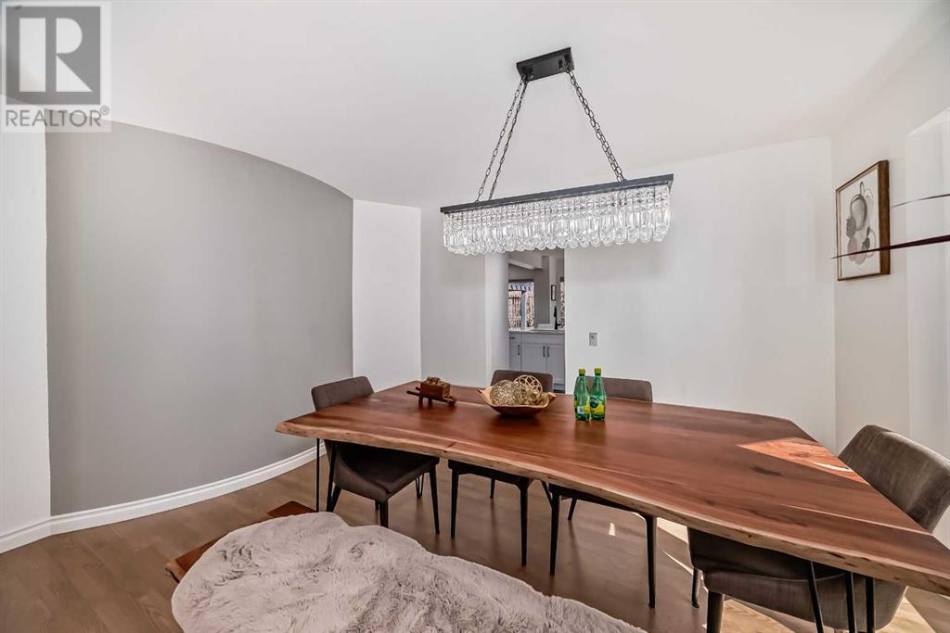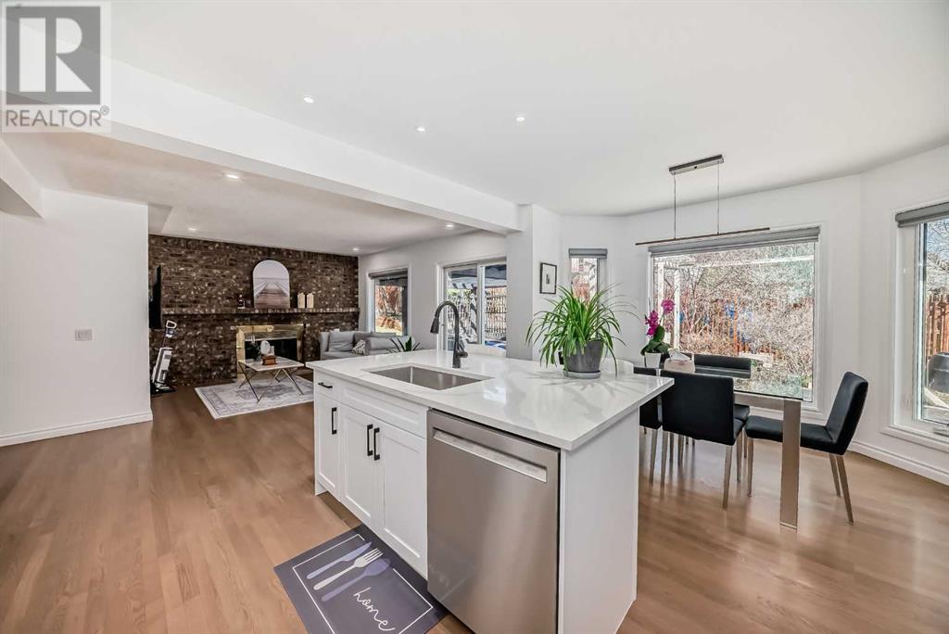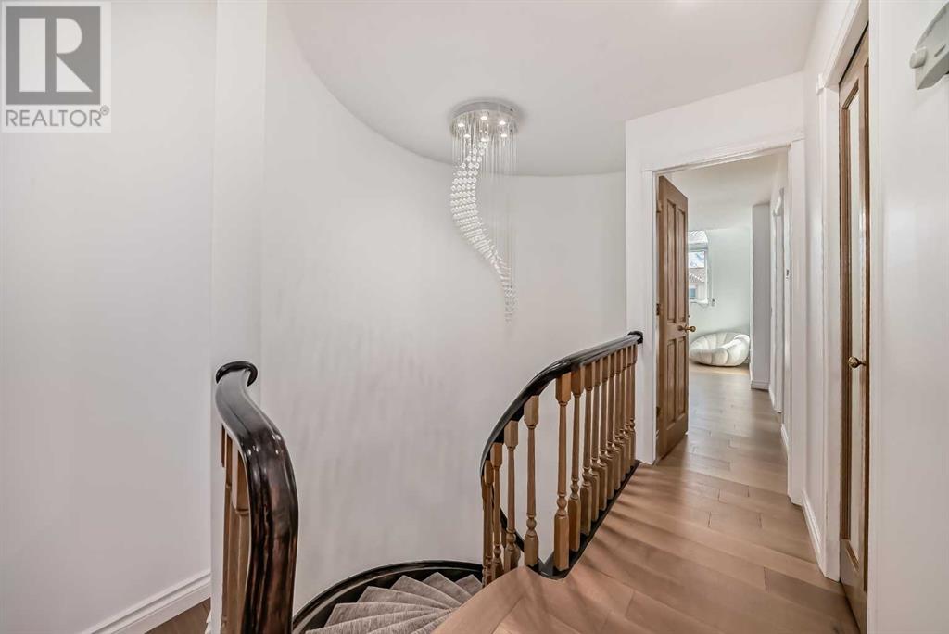4 Bedroom
4 Bathroom
2380.6 sqft
Fireplace
Central Air Conditioning
Forced Air
Landscaped
$973,399
Open house May 11 at 1:00pm - 4:00pm. Wonderful quiet Cul-de-sac Edgemont location. This 2400 sq.ft. 2 Storey fully developed Executive home is in the desirable area of Edelweiss. Gorgeous curb appeal with extensive flower beds and a fabulous backyard for entertaining. You enter the home and are greeted by a large Foyer leading to the a generous living room. The living room can accommodate two seating areas, one is intimate to enjoy a book or how about your morning coffee. The other offers a view of the dining room, kitchen and backyard, great main floor flow for entertaining and all hard wood flooring. The dining room is well situated and accommodates a large table with a curved feature wall. The Kitchen has a centre island, is open to the eating area and family room with access to the yard. There is a laundry room and a 1/2 bath to finish off this level. The upper level has 4 bedrooms including an oversized Primary Retreat with ample room for a sitting area for privacy. Beautiful recently remodelled ensuite bath. 3 other generous bedrooms and a full bath finish off this level. The lower level is fully developed and has an exercise/hobby area, large recreation room, cold storage room, full bath and a den (occasionally used as a guest bedroom but does not have a window). The backyard has a huge 34” x 14” Private stamped concrete patio for entertaining, Pergola on one side and lots of garden and flower beds. The present owners have spent around $200K on upgrading the home. There is an attached double garage with lots of storage. The kids can join the famous Sir Winston Churchill High School. Come and take a look at this well-situated, fully-developed home in an exclusive area of Edgemont. (id:40616)
Property Details
|
MLS® Number
|
A2130790 |
|
Property Type
|
Single Family |
|
Community Name
|
Edgemont |
|
Amenities Near By
|
Park, Playground |
|
Features
|
No Animal Home, No Smoking Home |
|
Parking Space Total
|
4 |
|
Plan
|
8510402 |
|
Structure
|
Deck |
Building
|
Bathroom Total
|
4 |
|
Bedrooms Above Ground
|
4 |
|
Bedrooms Total
|
4 |
|
Appliances
|
Washer, Refrigerator, Dishwasher, Stove, Dryer, Microwave, Hood Fan, Window Coverings |
|
Basement Development
|
Finished |
|
Basement Type
|
Full (finished) |
|
Constructed Date
|
1988 |
|
Construction Style Attachment
|
Detached |
|
Cooling Type
|
Central Air Conditioning |
|
Exterior Finish
|
Brick, Stucco |
|
Fireplace Present
|
Yes |
|
Fireplace Total
|
1 |
|
Flooring Type
|
Carpeted, Hardwood, Tile |
|
Foundation Type
|
Poured Concrete |
|
Half Bath Total
|
1 |
|
Heating Fuel
|
Natural Gas |
|
Heating Type
|
Forced Air |
|
Stories Total
|
2 |
|
Size Interior
|
2380.6 Sqft |
|
Total Finished Area
|
2380.6 Sqft |
|
Type
|
House |
Parking
Land
|
Acreage
|
No |
|
Fence Type
|
Fence, Partially Fenced |
|
Land Amenities
|
Park, Playground |
|
Landscape Features
|
Landscaped |
|
Size Frontage
|
14 M |
|
Size Irregular
|
4860.00 |
|
Size Total
|
4860 Sqft|4,051 - 7,250 Sqft |
|
Size Total Text
|
4860 Sqft|4,051 - 7,250 Sqft |
|
Zoning Description
|
R-c1 |
Rooms
| Level |
Type |
Length |
Width |
Dimensions |
|
Second Level |
Primary Bedroom |
|
|
14.25 Ft x 21.00 Ft |
|
Second Level |
4pc Bathroom |
|
|
15.17 Ft x 6.50 Ft |
|
Second Level |
4pc Bathroom |
|
|
6.83 Ft x 6.42 Ft |
|
Second Level |
Bedroom |
|
|
10.25 Ft x 12.25 Ft |
|
Second Level |
Bedroom |
|
|
12.83 Ft x 10.25 Ft |
|
Second Level |
Bedroom |
|
|
10.17 Ft x 11.75 Ft |
|
Basement |
Recreational, Games Room |
|
|
39.08 Ft x 19.25 Ft |
|
Basement |
Storage |
|
|
11.92 Ft x 7.00 Ft |
|
Basement |
3pc Bathroom |
|
|
8.83 Ft x 5.83 Ft |
|
Basement |
Den |
|
|
10.75 Ft x 10.67 Ft |
|
Main Level |
Other |
|
|
11.33 Ft x 6.75 Ft |
|
Main Level |
Living Room |
|
|
11.00 Ft x 20.50 Ft |
|
Main Level |
2pc Bathroom |
|
|
4.25 Ft x 5.50 Ft |
|
Main Level |
Dining Room |
|
|
10.08 Ft x 13.67 Ft |
|
Main Level |
Kitchen |
|
|
10.50 Ft x 12.08 Ft |
|
Main Level |
Breakfast |
|
|
9.67 Ft x 10.92 Ft |
|
Main Level |
Laundry Room |
|
|
9.25 Ft x 6.25 Ft |
|
Main Level |
Family Room |
|
|
11.75 Ft x 16.25 Ft |
https://www.realtor.ca/real-estate/26877233/311-edelweiss-place-nw-calgary-edgemont


