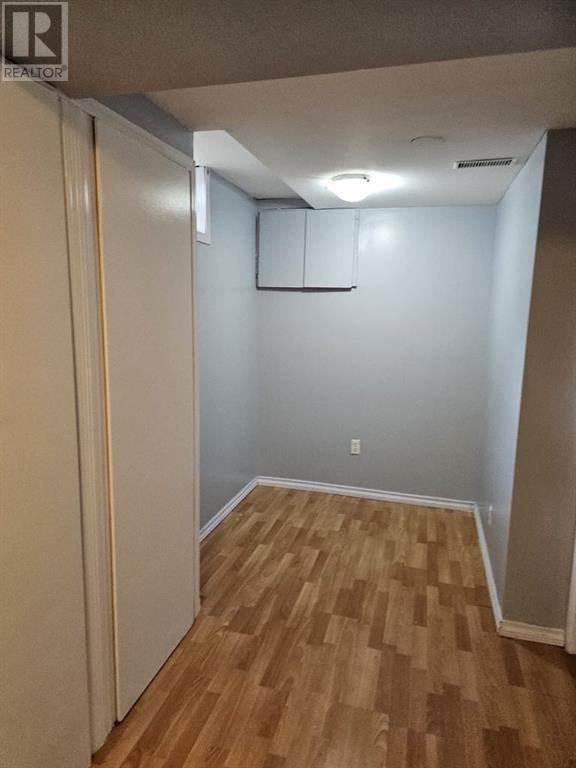7 Bedroom
4 Bathroom
1732 sqft
Bi-Level
None
Forced Air
$1,180,000
Welcome to this beautiful east-facing full duplex with over 1,700 sqft of living space. Situated on a 50x120ft rectangular lot with back lane access, this property is a prime investment opportunity. Each side of the duplex features 2 bedrooms and 1 full bath on the main floor, along with a spacious kitchen, dining, and living room. Each basement has an additional large bedroom and another full bath. The double garage is divided for the convenience of two tenants. There is significant potential to increase rent, making this an attractive option for savvy investors. Don't miss out on this gem! (id:40616)
Property Details
|
MLS® Number
|
A2138975 |
|
Property Type
|
Multi-family |
|
Community Name
|
Glenbrook |
|
Features
|
Back Lane |
|
Parking Space Total
|
2 |
|
Plan
|
6795ac |
|
Structure
|
None |
Building
|
Bathroom Total
|
4 |
|
Bedrooms Above Ground
|
4 |
|
Bedrooms Below Ground
|
3 |
|
Bedrooms Total
|
7 |
|
Appliances
|
Washer, Refrigerator, Dishwasher, Stove, Dryer, Hood Fan, Garage Door Opener |
|
Architectural Style
|
Bi-level |
|
Basement Development
|
Finished |
|
Basement Features
|
Separate Entrance |
|
Basement Type
|
Full (finished) |
|
Constructed Date
|
1962 |
|
Construction Material
|
Wood Frame |
|
Construction Style Attachment
|
Attached |
|
Cooling Type
|
None |
|
Flooring Type
|
Laminate |
|
Foundation Type
|
Poured Concrete |
|
Heating Type
|
Forced Air |
|
Size Interior
|
1732 Sqft |
|
Total Finished Area
|
1732 Sqft |
Parking
Land
|
Acreage
|
No |
|
Fence Type
|
Fence |
|
Size Depth
|
36.57 M |
|
Size Frontage
|
15.24 M |
|
Size Irregular
|
557.00 |
|
Size Total
|
557 M2|4,051 - 7,250 Sqft |
|
Size Total Text
|
557 M2|4,051 - 7,250 Sqft |
|
Zoning Description
|
R-c2 |
Rooms
| Level |
Type |
Length |
Width |
Dimensions |
|
Basement |
Office |
|
|
9.17 Ft x 7.08 Ft |
|
Basement |
Laundry Room |
|
|
8.42 Ft x 7.00 Ft |
|
Basement |
Furnace |
|
|
5.25 Ft x 5.17 Ft |
|
Basement |
Living Room |
|
|
17.17 Ft x 9.25 Ft |
|
Basement |
Bedroom |
|
|
11.83 Ft x 9.67 Ft |
|
Basement |
3pc Bathroom |
|
|
8.42 Ft x 3.92 Ft |
|
Basement |
Kitchen |
|
|
10.92 Ft x 8.67 Ft |
|
Basement |
Dining Room |
|
|
8.67 Ft x 6.25 Ft |
|
Basement |
Bedroom |
|
|
18.08 Ft x 6.50 Ft |
|
Basement |
Bedroom |
|
|
17.50 Ft x 8.75 Ft |
|
Basement |
4pc Bathroom |
|
|
8.17 Ft x 4.50 Ft |
|
Basement |
Kitchen |
|
|
9.92 Ft x 8.83 Ft |
|
Basement |
Living Room |
|
|
11.50 Ft x 8.75 Ft |
|
Main Level |
Dining Room |
|
|
8.33 Ft x 5.83 Ft |
|
Main Level |
Living Room |
|
|
15.25 Ft x 14.92 Ft |
|
Main Level |
Kitchen |
|
|
12.00 Ft x 10.42 Ft |
|
Main Level |
Primary Bedroom |
|
|
13.17 Ft x 10.42 Ft |
|
Main Level |
Bedroom |
|
|
13.25 Ft x 8.25 Ft |
|
Main Level |
4pc Bathroom |
|
|
7.00 Ft x 4.92 Ft |
|
Main Level |
Dining Room |
|
|
8.50 Ft x 6.25 Ft |
|
Main Level |
Living Room |
|
|
15.25 Ft x 14.75 Ft |
|
Main Level |
Kitchen |
|
|
12.00 Ft x 10.25 Ft |
|
Main Level |
Primary Bedroom |
|
|
13.17 Ft x 9.58 Ft |
|
Main Level |
Bedroom |
|
|
13.17 Ft x 8.33 Ft |
|
Main Level |
3pc Bathroom |
|
|
7.08 Ft x 5.00 Ft |
https://www.realtor.ca/real-estate/27006222/3135-41-street-sw-calgary-glenbrook



























