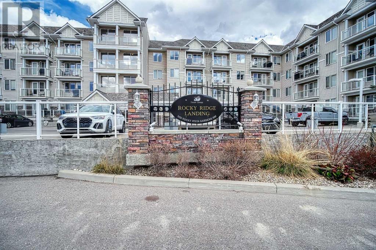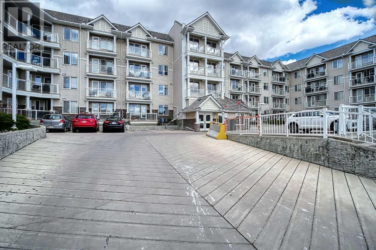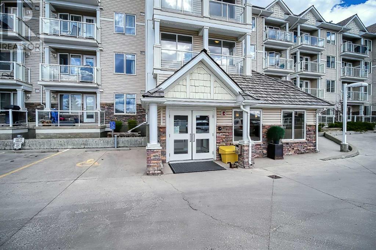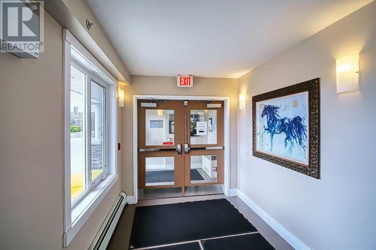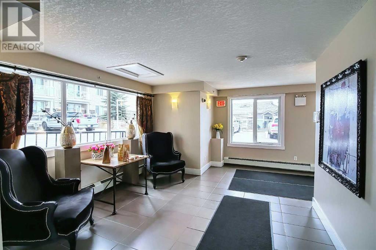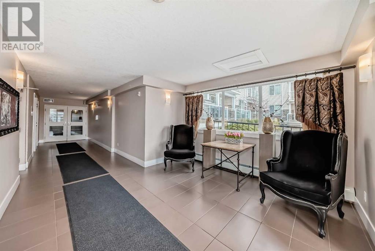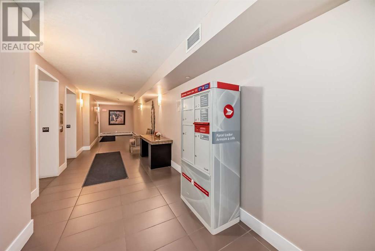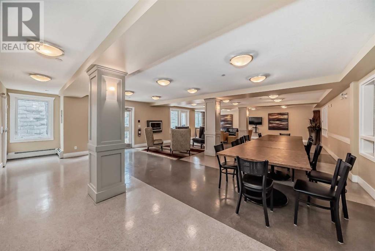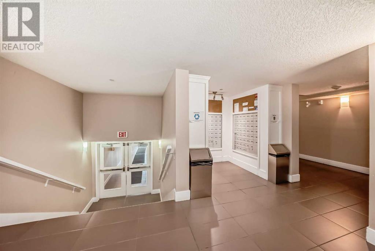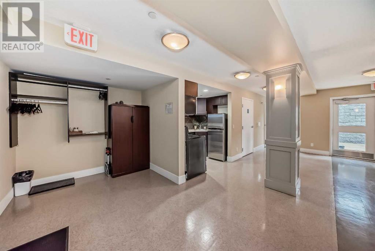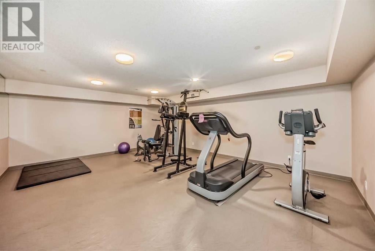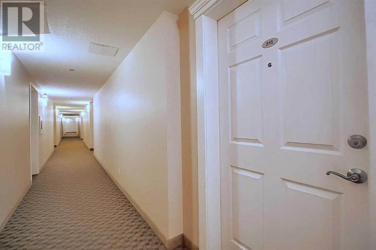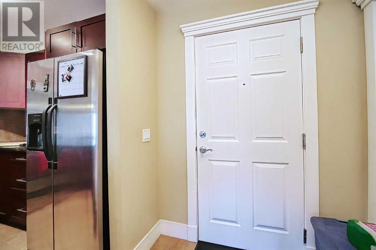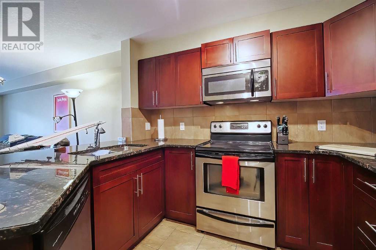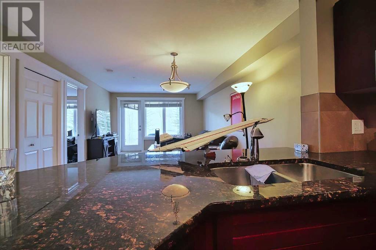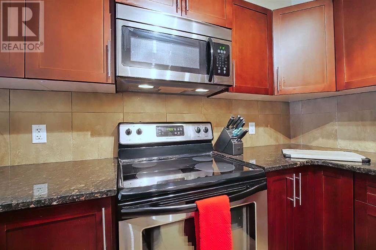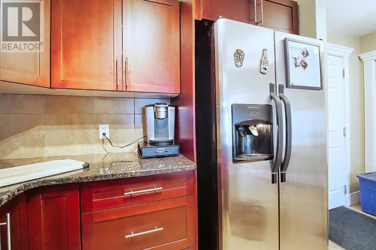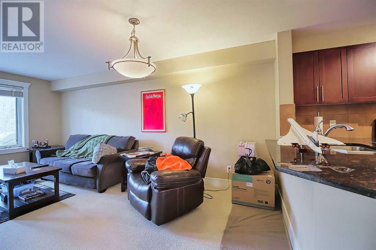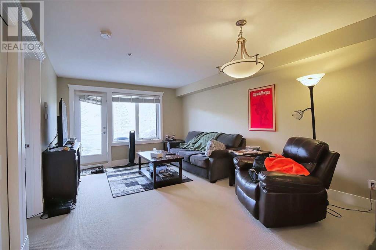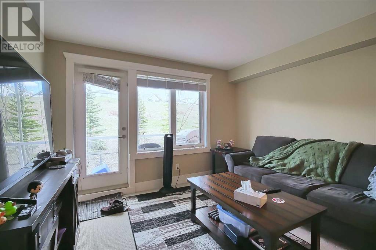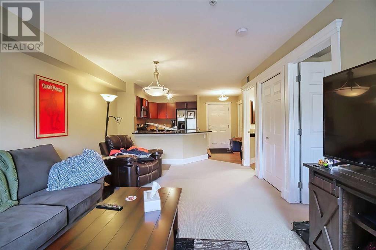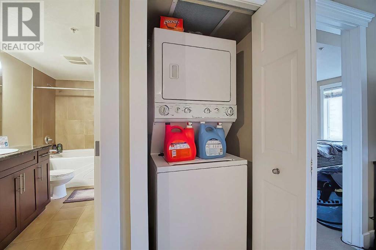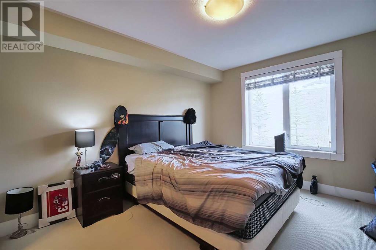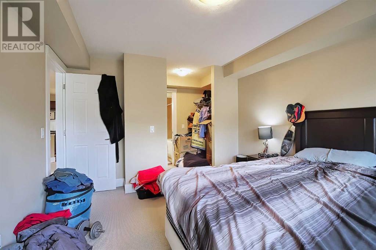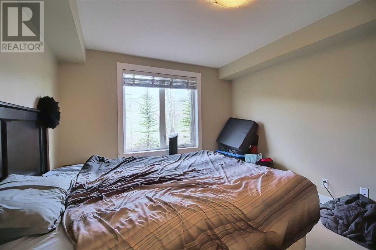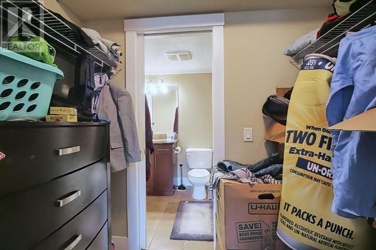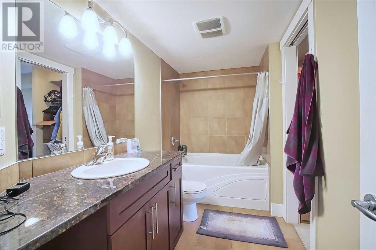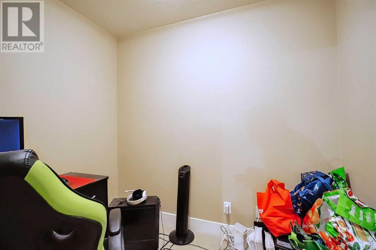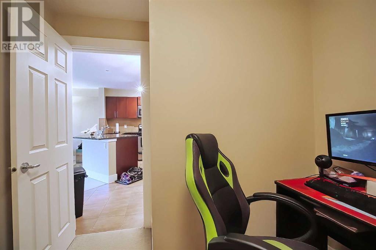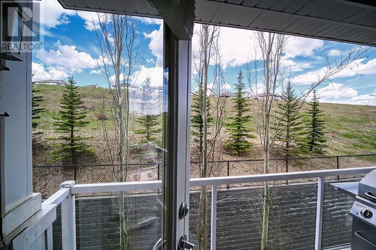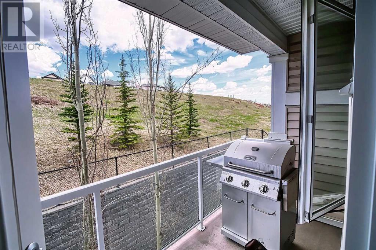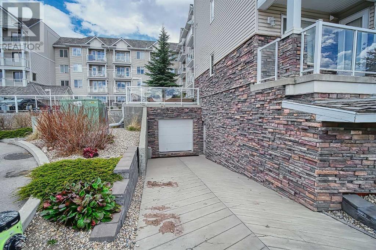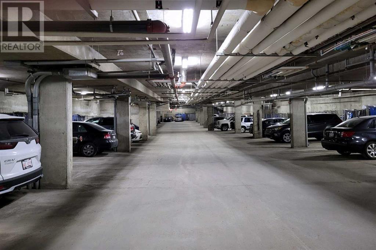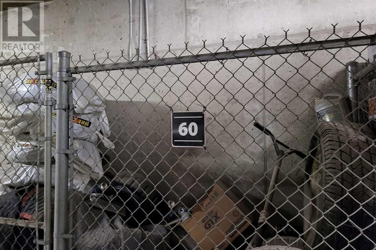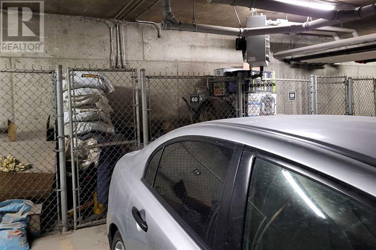315, 500 Rocky Vista Gardens Nw Calgary, Alberta T3G 0C3
$349,900Maintenance, Common Area Maintenance, Heat, Insurance, Ground Maintenance, Parking, Property Management, Reserve Fund Contributions, Sewer, Waste Removal, Water
$389.92 Monthly
Maintenance, Common Area Maintenance, Heat, Insurance, Ground Maintenance, Parking, Property Management, Reserve Fund Contributions, Sewer, Waste Removal, Water
$389.92 MonthlyRarely on a market for sale the unit FACING GREEN SPACE and that means a maximum PRIVACY. Perfect home for singles or couples, young or empty nesters or investors looking for a rental income property. The unit boast open floor plan design, very specious master ensuite with a walk through closet that leads directly to a 4 piece bathroom. Beside the bedroom there is a good size DEN that could be used as office/study , additional storage or a guest bedroom. The upgraded kitchen with granite countertops and stainless steel appliances offers loads of cabinet storage and countertops space. For your convenience there is a washer and dryer in suite and included in the sale as well as an underground, assigned parking stall and storage locker. In the building you find a gym and residents lounge. Your will have an access to Rocky Ridge Ranch with a lake, splash park, boat rentals, basketball and tennis courts, . There are walking and biking paths just outside of your building. All of that is located in a sought after, great NW community of Rocky Ridge providing a quick access to the LRT Station, shopping, schools, YMCA and mountains. This beautiful unit it is amazing place to call home and also a great opportunity for investors. Call to book your private showing today and make it your own home this summer! (id:40616)
Property Details
| MLS® Number | A2126877 |
| Property Type | Single Family |
| Community Name | Rocky Ridge |
| Amenities Near By | Park, Recreation Nearby |
| Community Features | Pets Allowed, Age Restrictions |
| Features | No Animal Home, No Smoking Home, Parking |
| Parking Space Total | 1 |
| Plan | 0913529 |
Building
| Bathroom Total | 1 |
| Bedrooms Above Ground | 1 |
| Bedrooms Total | 1 |
| Amenities | Party Room, Recreation Centre |
| Appliances | Washer, Refrigerator, Dishwasher, Stove, Dryer, Microwave Range Hood Combo |
| Constructed Date | 2009 |
| Construction Material | Wood Frame |
| Construction Style Attachment | Attached |
| Cooling Type | None |
| Flooring Type | Carpeted, Ceramic Tile |
| Heating Type | Central Heating |
| Stories Total | 4 |
| Size Interior | 680.17 Sqft |
| Total Finished Area | 680.17 Sqft |
| Type | Apartment |
Parking
| Garage | |
| Heated Garage | |
| Underground |
Land
| Acreage | No |
| Land Amenities | Park, Recreation Nearby |
| Size Total Text | Unknown |
| Zoning Description | M-c2 D158 |
Rooms
| Level | Type | Length | Width | Dimensions |
|---|---|---|---|---|
| Main Level | Kitchen | 9.42 Ft x 8.25 Ft | ||
| Main Level | Foyer | 9.75 Ft x 5.75 Ft | ||
| Main Level | Dining Room | 9.75 Ft x 11.83 Ft | ||
| Main Level | Living Room | 10.67 Ft x 11.83 Ft | ||
| Main Level | Laundry Room | 3.00 Ft x 3.08 Ft | ||
| Main Level | Primary Bedroom | 13.75 Ft x 10.83 Ft | ||
| Main Level | 4pc Bathroom | 5.42 Ft x 10.92 Ft | ||
| Main Level | Office | 8.00 Ft x 8.67 Ft |
https://www.realtor.ca/real-estate/26846205/315-500-rocky-vista-gardens-nw-calgary-rocky-ridge


