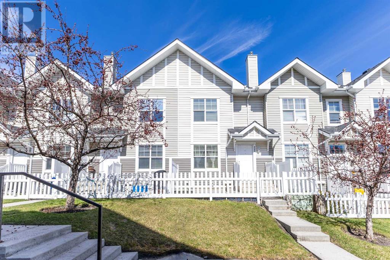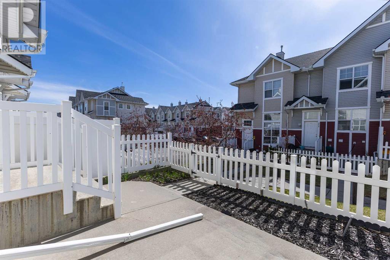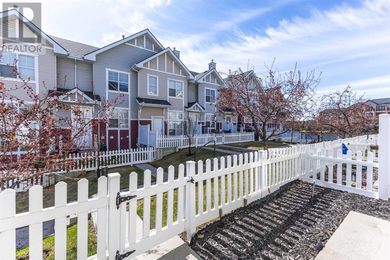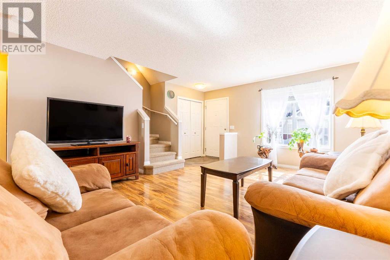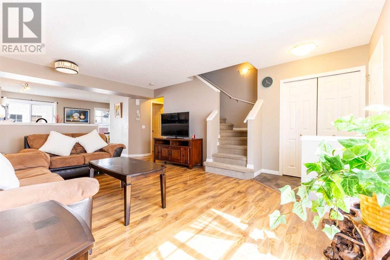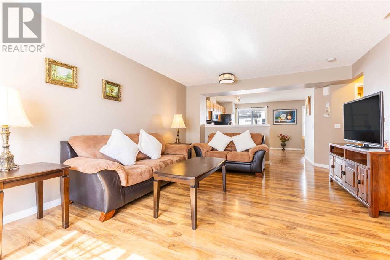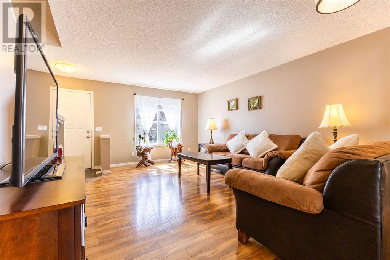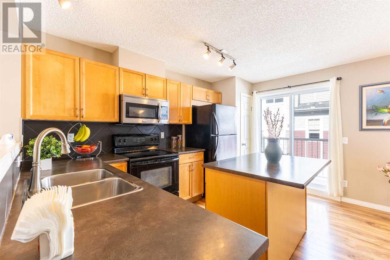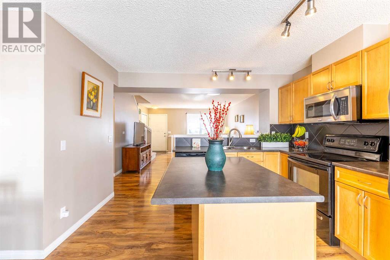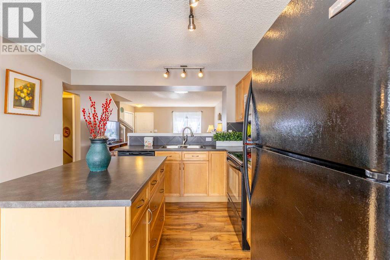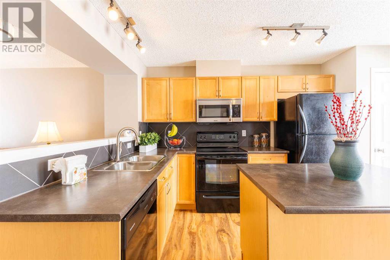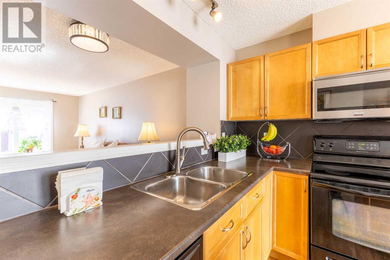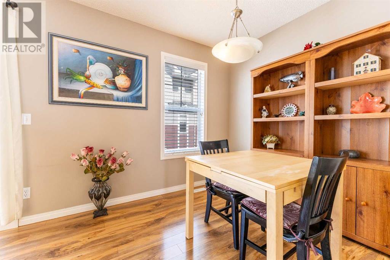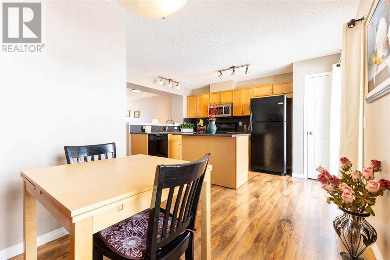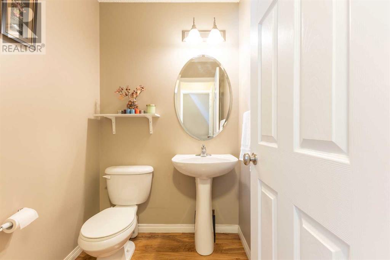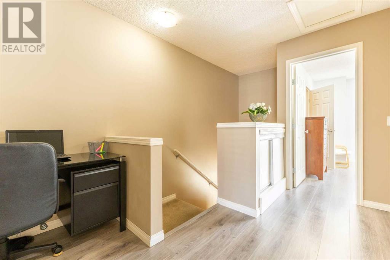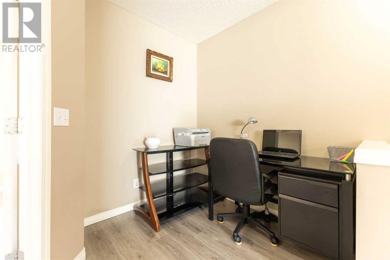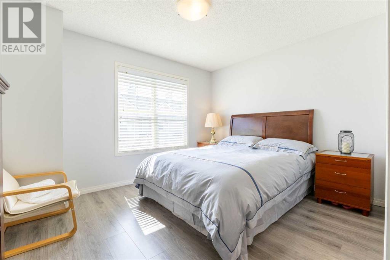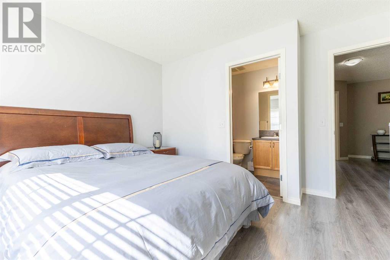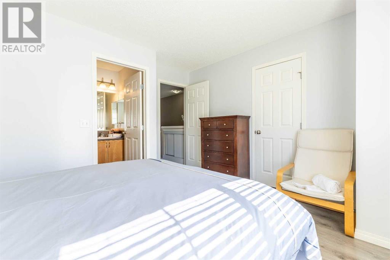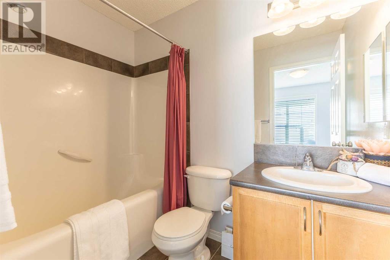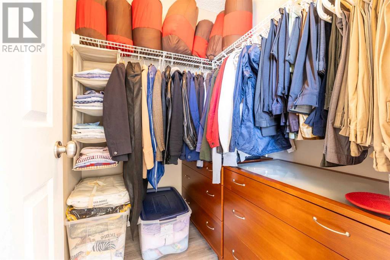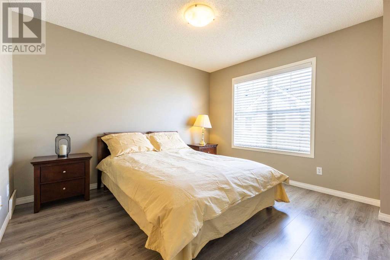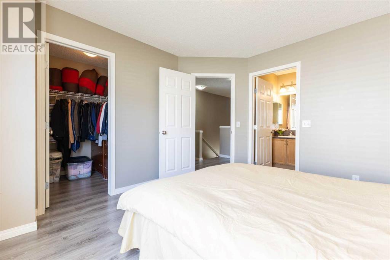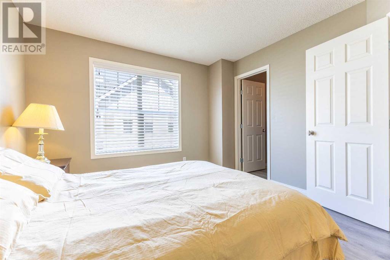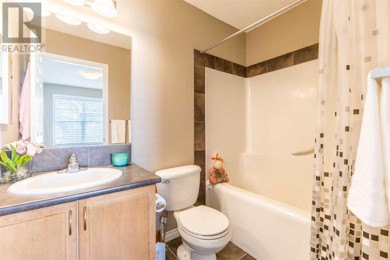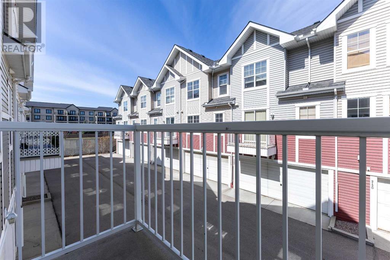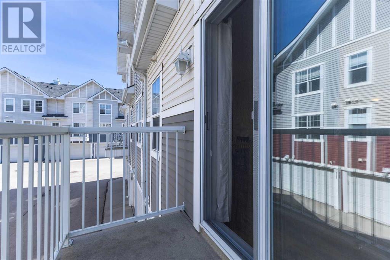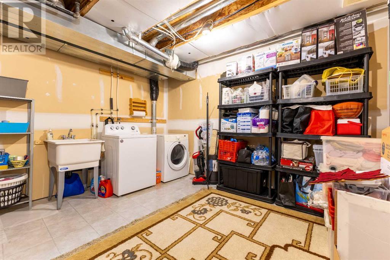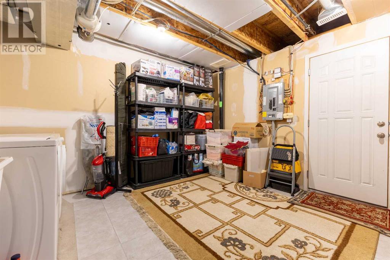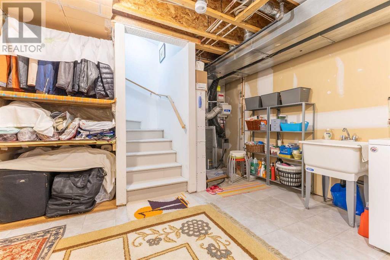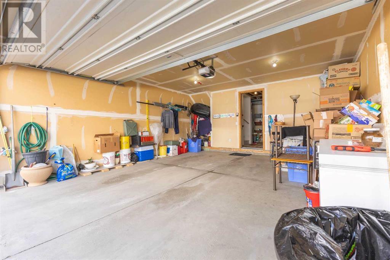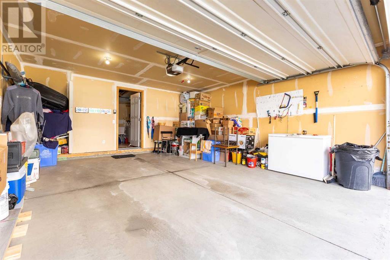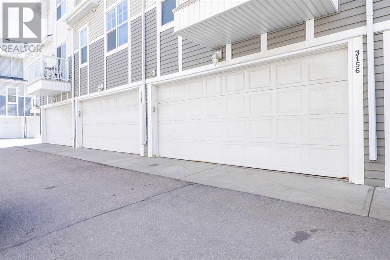3156 New Brighton Gardens Se Calgary, Alberta T2Z 0A8
$469,900Maintenance, Common Area Maintenance, Insurance, Property Management, Reserve Fund Contributions, Waste Removal
$255.91 Monthly
Maintenance, Common Area Maintenance, Insurance, Property Management, Reserve Fund Contributions, Waste Removal
$255.91 MonthlyWelcome to The Mosaic in New Brighton, where tranquility meets convenience! This PET FRIENDLY complex offers LOW CONDO FEES. Step into your dream home, a beautifully maintained townhouse boasting modern charm and functionality. Upon entry, be greeted by sleek laminated hardwood floors and a spacious, inviting layout.The main floor offers an open concept design, comprising a generous living area, dining nook, convenient 2-piece bathroom, and a well-appointed kitchen with access to a balcony, perfect for hosting BBQs. Ascend the stairs to discover a versatile den, ideal for either a home office or a children's play area, along with two master bedrooms, each featuring an en-suite bathroom and walk-in closet. Laminated hardwood floors throughout the second floor ensure easy maintenance. The basement provides ample storage space and houses the washer/dryer unit. Additional highlights of this townhome include the double attached garage and a front yard that opens onto a charming courtyard, ideal for outdoor gatherings or peaceful relaxation. Conveniently located, this home is just moments away from the New Brighton Recreation Centre, schools, and the abundant amenities of 130th Ave and surrounding communities, including restaurants, shopping destinations, a dog park, hospital, and more. Don't miss out on this incredible opportunity! Call today to schedule a viewing before it's gone. (id:40616)
Property Details
| MLS® Number | A2129398 |
| Property Type | Single Family |
| Community Name | New Brighton |
| Amenities Near By | Park, Playground |
| Community Features | Pets Allowed With Restrictions |
| Features | No Animal Home, No Smoking Home, Parking |
| Parking Space Total | 2 |
| Plan | 0713146 |
Building
| Bathroom Total | 3 |
| Bedrooms Above Ground | 2 |
| Bedrooms Total | 2 |
| Appliances | Washer, Refrigerator, Cooktop - Electric, Dishwasher, Dryer, Microwave, Hood Fan, Window Coverings, Garage Door Opener |
| Basement Development | Unfinished |
| Basement Type | Full (unfinished) |
| Constructed Date | 2007 |
| Construction Material | Wood Frame |
| Construction Style Attachment | Attached |
| Cooling Type | None |
| Exterior Finish | Vinyl Siding |
| Flooring Type | Carpeted, Ceramic Tile, Laminate |
| Foundation Type | Poured Concrete |
| Half Bath Total | 1 |
| Heating Fuel | Natural Gas |
| Heating Type | Forced Air |
| Stories Total | 2 |
| Size Interior | 1220 Sqft |
| Total Finished Area | 1220 Sqft |
| Type | Row / Townhouse |
Parking
| Attached Garage | 2 |
Land
| Acreage | No |
| Fence Type | Fence |
| Land Amenities | Park, Playground |
| Landscape Features | Landscaped |
| Size Total Text | Unknown |
| Zoning Description | M-1 D75 |
Rooms
| Level | Type | Length | Width | Dimensions |
|---|---|---|---|---|
| Basement | Furnace | 12.67 Ft x 17.25 Ft | ||
| Main Level | 2pc Bathroom | 5.08 Ft x 4.92 Ft | ||
| Main Level | Kitchen | 13.67 Ft x 11.92 Ft | ||
| Main Level | Other | 5.58 Ft x 3.92 Ft | ||
| Main Level | Living Room | 17.83 Ft x 12.75 Ft | ||
| Main Level | Dining Room | 7.58 Ft x 5.33 Ft | ||
| Upper Level | 4pc Bathroom | 4.92 Ft x 7.92 Ft | ||
| Upper Level | Primary Bedroom | 10.17 Ft x 12.50 Ft | ||
| Upper Level | Bedroom | 11.67 Ft x 11.17 Ft | ||
| Upper Level | 4pc Bathroom | 4.92 Ft x 7.92 Ft | ||
| Upper Level | Office | 6.67 Ft x 5.58 Ft |
https://www.realtor.ca/real-estate/26858313/3156-new-brighton-gardens-se-calgary-new-brighton


