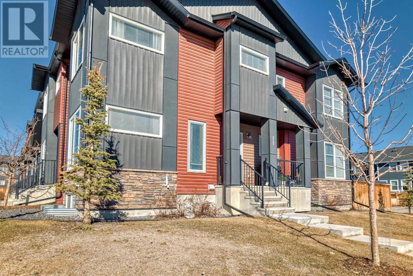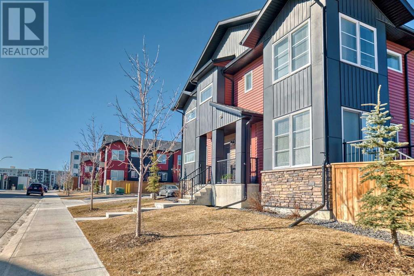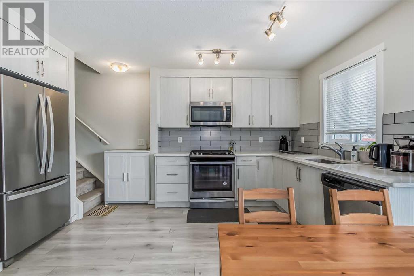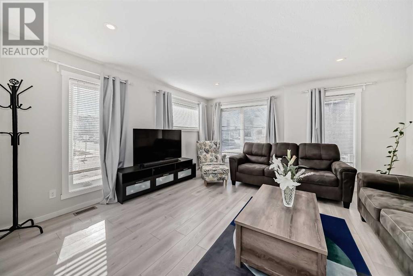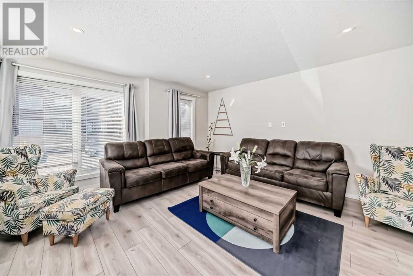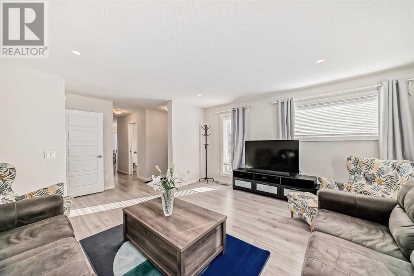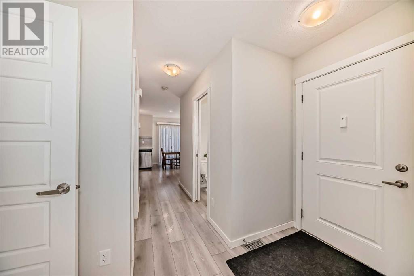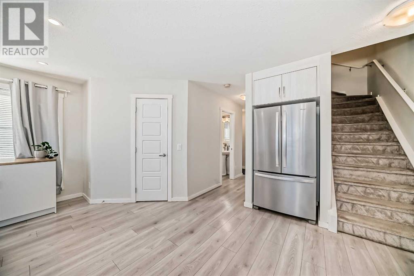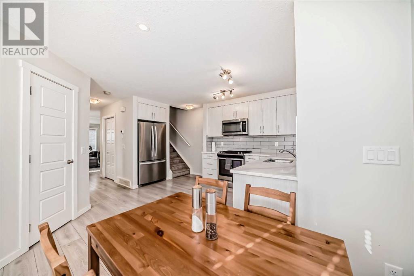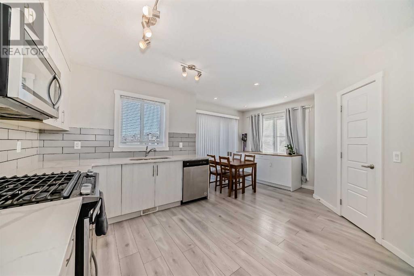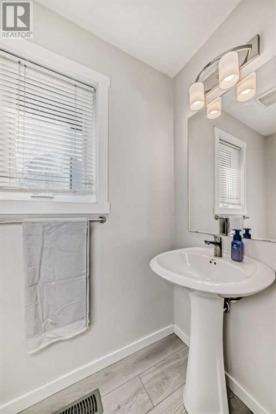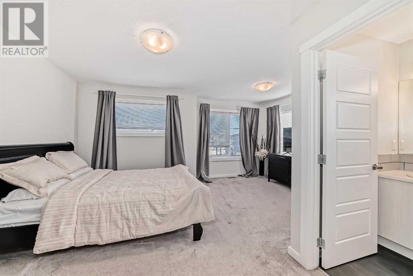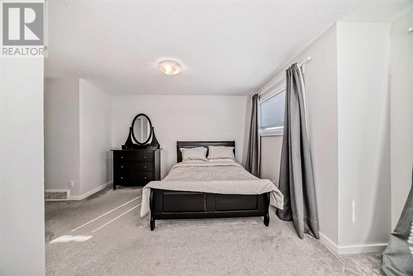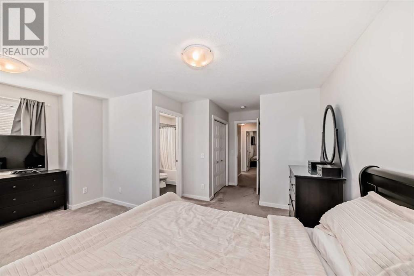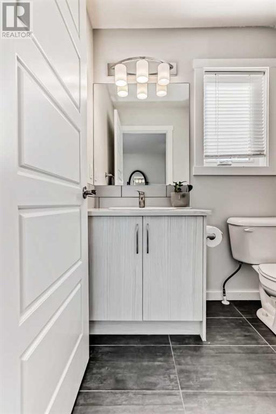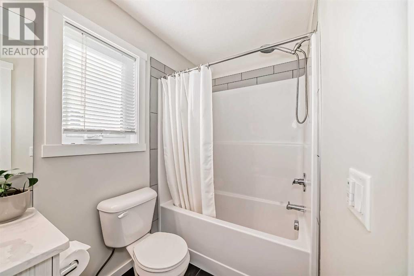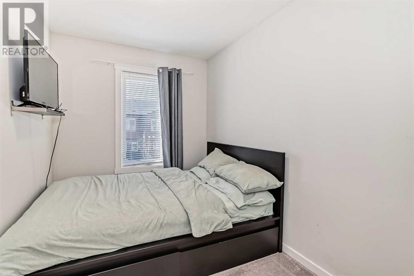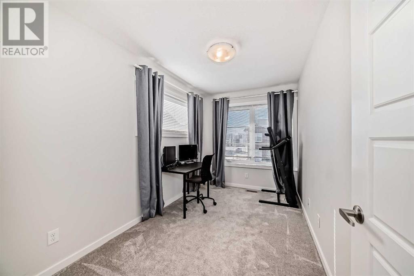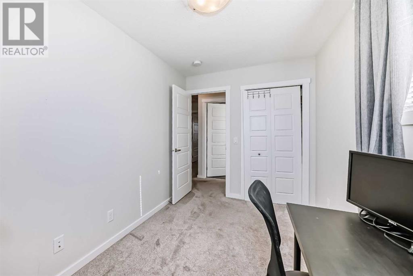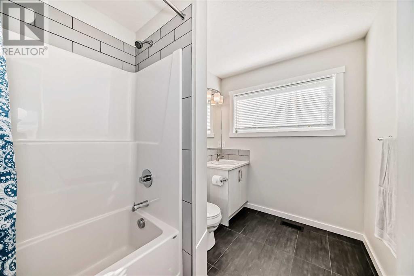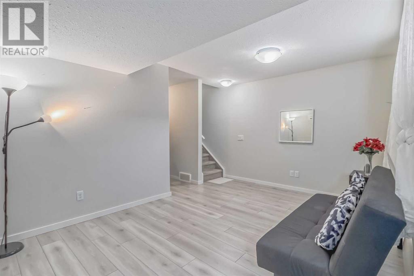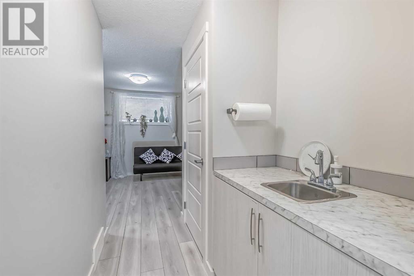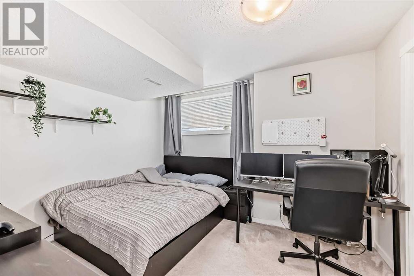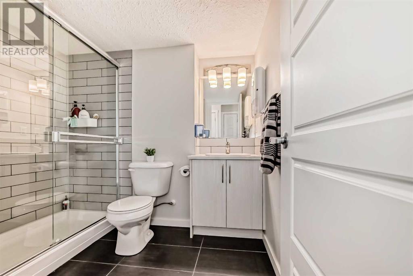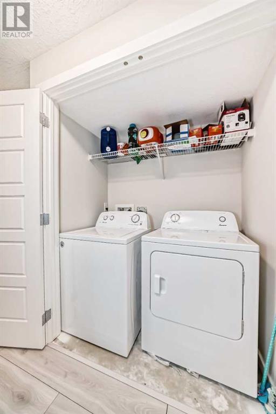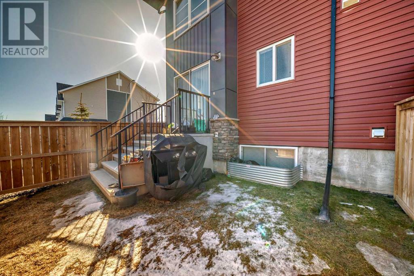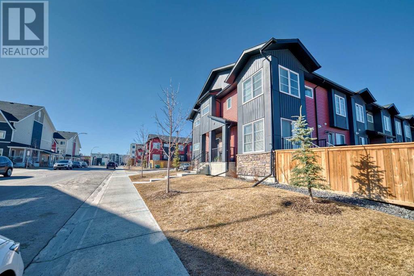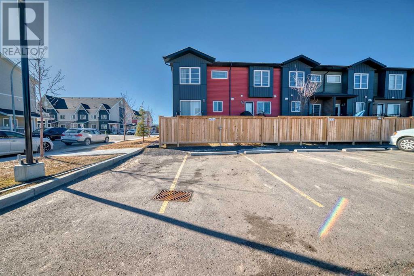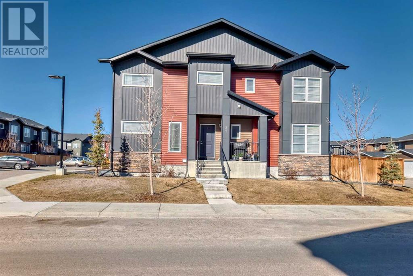317, 31 Red Embers Parade Ne Calgary, Alberta T3N 1E9
$480,500Maintenance, Common Area Maintenance, Property Management, Reserve Fund Contributions, Waste Removal
$316.31 Monthly
Maintenance, Common Area Maintenance, Property Management, Reserve Fund Contributions, Waste Removal
$316.31 Monthly*Back on the market due to financing* As you step into this fully finished and upgraded 4-bedroom end-unit townhome, you'll notice how the additional windows with East & South exposure make this home a bright and airy space. This beautiful home offers a neutral colour pallet with 9' ceilings and luxury vinyl plank flooring that guide you through the main floor to the functional kitchen, offering crisp white cabinetry and quartz countertops. The kitchen has an upgraded gas stove and sleek stainless steel appliances. The conveniently located dining space is spacious enough for the family or entertaining friends. The living room offers a beautiful gathering space and is drenched in natural light. A powder room completes the main floor. Head upstairs to a sizeable primary bedroom large enough to accommodate king suite furniture and offers an ensuite bathroom and large closet. You will also find two additional bedrooms that function well as kid's rooms, guest rooms, or an office and another full 4-piece bathroom. The finished basement offers additional space for the family, with a wet bar, a fourth bedroom, a full bathroom with a luxurious floor-to-ceiling tiled shower, and laundry. The backyard is fully fenced and offers you the opportunity to garden or just enjoy the summer days that are right around the corner. Your parking spot is conveniently located right behind the unit. The location of this property cannot be beaten. It is close to shopping, restaurants, and schools with two future approved school sites, walking paths and offers quick access to Stoney trail. (id:40616)
Property Details
| MLS® Number | A2122175 |
| Property Type | Single Family |
| Community Name | Redstone |
| Amenities Near By | Park, Playground |
| Community Features | Pets Allowed With Restrictions |
| Features | Wet Bar, Pvc Window, No Animal Home, No Smoking Home, Parking |
| Parking Space Total | 1 |
| Plan | 1711049 |
| Structure | Deck |
Building
| Bathroom Total | 4 |
| Bedrooms Above Ground | 3 |
| Bedrooms Below Ground | 1 |
| Bedrooms Total | 4 |
| Appliances | Refrigerator, Gas Stove(s), Dishwasher, Microwave Range Hood Combo, Window Coverings, Washer & Dryer |
| Basement Development | Finished |
| Basement Type | Full (finished) |
| Constructed Date | 2018 |
| Construction Material | Wood Frame |
| Construction Style Attachment | Attached |
| Cooling Type | None |
| Exterior Finish | Vinyl Siding |
| Flooring Type | Carpeted, Tile, Vinyl |
| Foundation Type | Poured Concrete |
| Half Bath Total | 1 |
| Heating Type | Forced Air |
| Stories Total | 2 |
| Size Interior | 1247.3 Sqft |
| Total Finished Area | 1247.3 Sqft |
| Type | Row / Townhouse |
Parking
| Other |
Land
| Acreage | No |
| Fence Type | Fence |
| Land Amenities | Park, Playground |
| Size Depth | 20.13 M |
| Size Frontage | 6.45 M |
| Size Irregular | 126.00 |
| Size Total | 126 M2|0-4,050 Sqft |
| Size Total Text | 126 M2|0-4,050 Sqft |
| Zoning Description | M-1 |
Rooms
| Level | Type | Length | Width | Dimensions |
|---|---|---|---|---|
| Second Level | Bedroom | 7.42 Ft x 12.83 Ft | ||
| Second Level | Bedroom | 7.42 Ft x 12.08 Ft | ||
| Second Level | Primary Bedroom | 17.25 Ft x 17.33 Ft | ||
| Second Level | 4pc Bathroom | .00 Ft x .00 Ft | ||
| Second Level | 4pc Bathroom | .00 Ft x .00 Ft | ||
| Basement | Bedroom | 11.00 Ft x 10.67 Ft | ||
| Basement | Recreational, Games Room | 12.42 Ft x 16.25 Ft | ||
| Basement | 3pc Bathroom | .00 Ft x .00 Ft | ||
| Main Level | Living Room | 15.25 Ft x 15.17 Ft | ||
| Main Level | Dining Room | 12.58 Ft x 8.50 Ft | ||
| Main Level | Kitchen | 8.75 Ft x 12.08 Ft | ||
| Main Level | 2pc Bathroom | .00 Ft x .00 Ft |
https://www.realtor.ca/real-estate/26739731/317-31-red-embers-parade-ne-calgary-redstone


