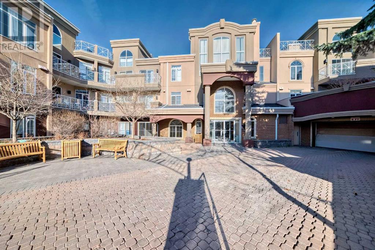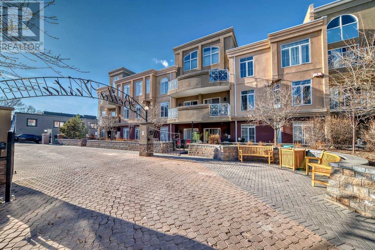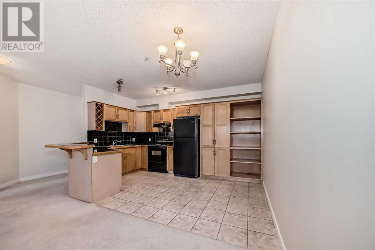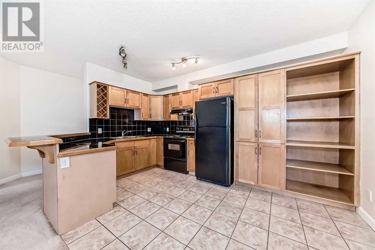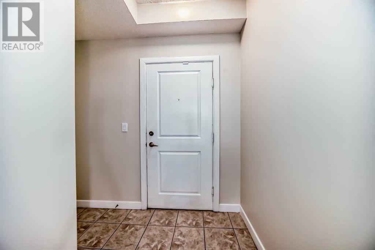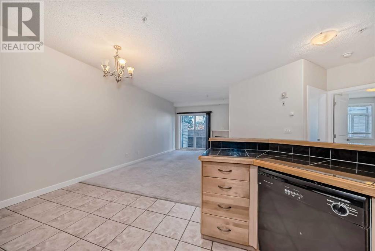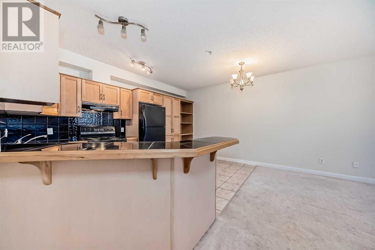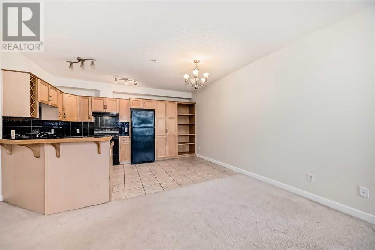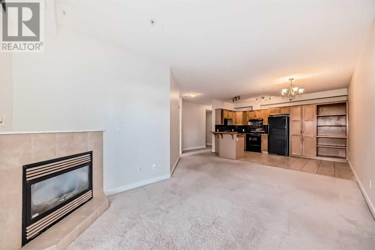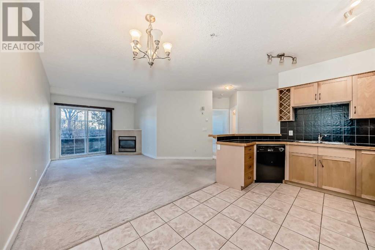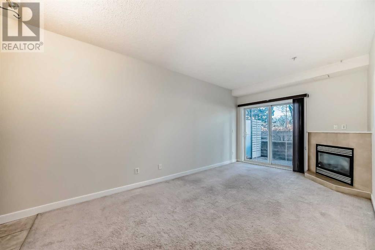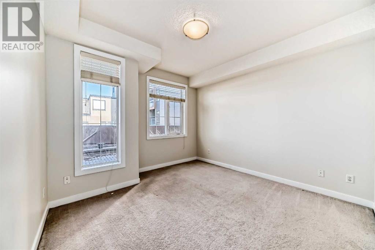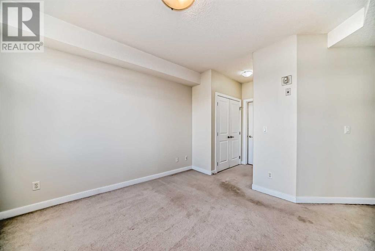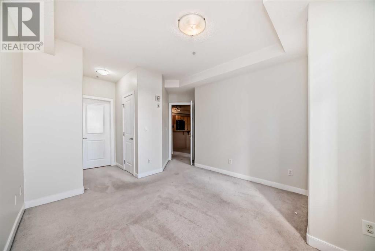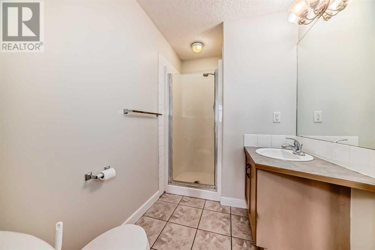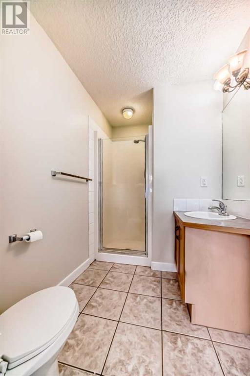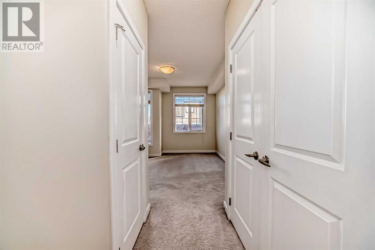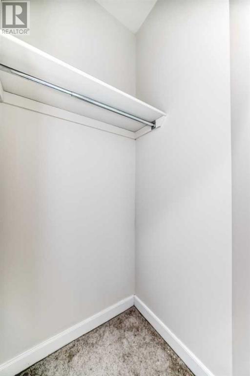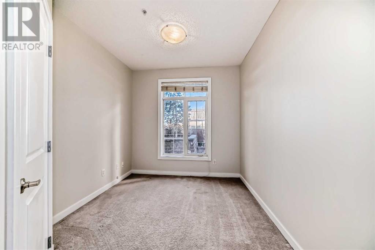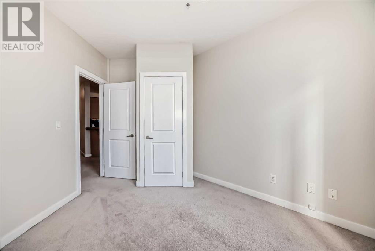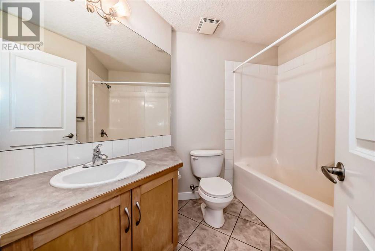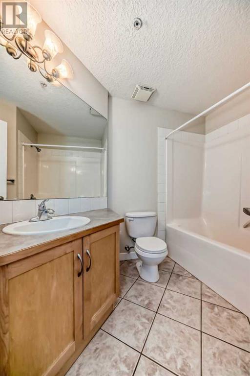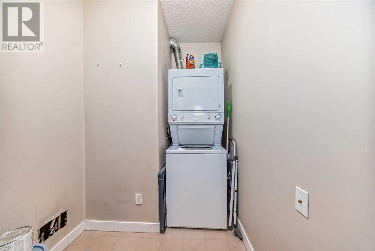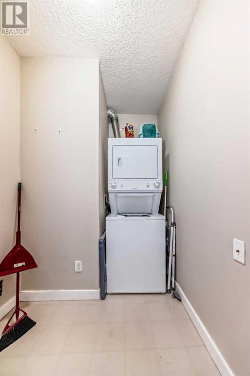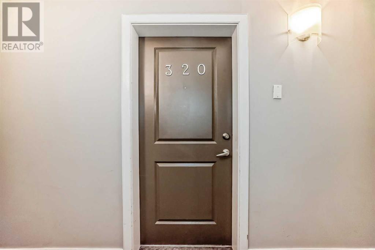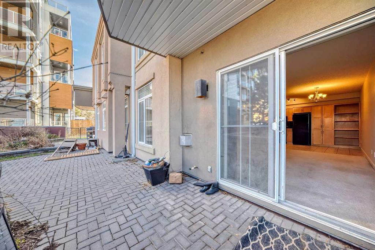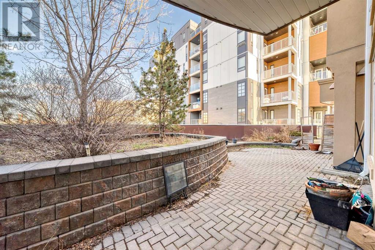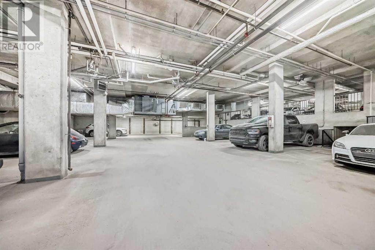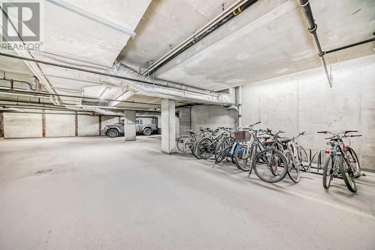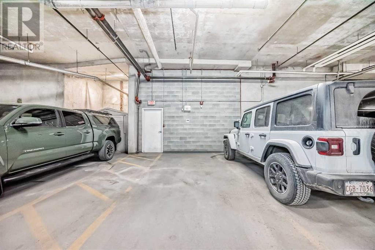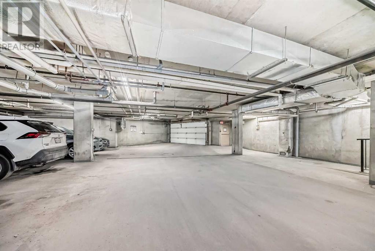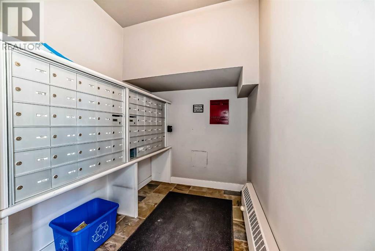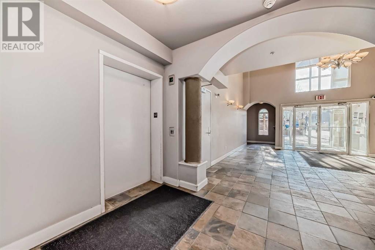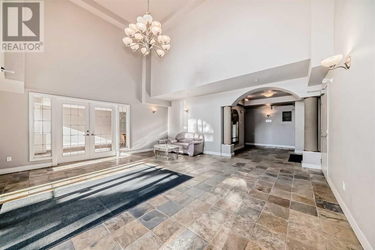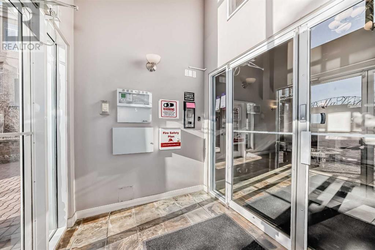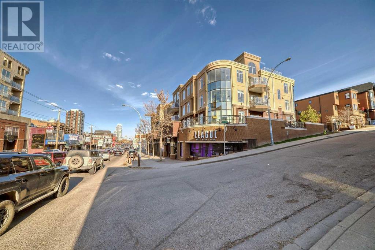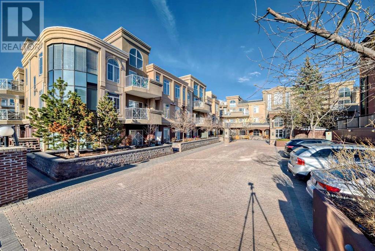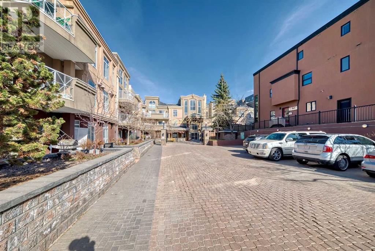320, 1800 14a Street Sw Calgary, Alberta T2T 6K3
$379,900Maintenance, Common Area Maintenance, Insurance, Parking, Property Management, Reserve Fund Contributions
$478.60 Monthly
Maintenance, Common Area Maintenance, Insurance, Parking, Property Management, Reserve Fund Contributions
$478.60 MonthlyWelcome to this beautiful condo is over 885 sq.ft of living space. Located in the popular area of Bankview in SW Calgary. Freshly Painted, Featuring Two Bedrooms, Primary Bedroom with 3-PC ensuite, Second Bedroom, Another 4-PC bathroom, Spacious Living Room with Fireplace, Kitchen with eating Bar and Black appliances, Tile Counters, A huge Patio with Gas line fore those year-round BBQs and entertainment. Underground heated and secured parking room. Parking Stall #20 is assigned to this unit. This unit is walking distance to many shops and services, restaurants, public transportation and parks. Don’t miss out on this impeccable condo. Call for your private viewing today!!! (id:40616)
Property Details
| MLS® Number | A2124871 |
| Property Type | Single Family |
| Community Name | Bankview |
| Amenities Near By | Park, Playground |
| Community Features | Pets Allowed With Restrictions |
| Features | Elevator, Pvc Window, No Animal Home, No Smoking Home, Gas Bbq Hookup |
| Parking Space Total | 1 |
| Plan | 0213865 |
Building
| Bathroom Total | 2 |
| Bedrooms Above Ground | 2 |
| Bedrooms Total | 2 |
| Amenities | Party Room |
| Appliances | Refrigerator, Range - Electric, Dishwasher, Hood Fan, Window Coverings, Garage Door Opener, Washer & Dryer |
| Architectural Style | Low Rise |
| Basement Type | None |
| Constructed Date | 2001 |
| Construction Material | Wood Frame |
| Construction Style Attachment | Attached |
| Cooling Type | None |
| Exterior Finish | Brick, Stucco |
| Fireplace Present | Yes |
| Fireplace Total | 1 |
| Flooring Type | Carpeted, Ceramic Tile |
| Foundation Type | Poured Concrete |
| Heating Type | Other, In Floor Heating |
| Stories Total | 4 |
| Size Interior | 885.1 Sqft |
| Total Finished Area | 885.1 Sqft |
| Type | Apartment |
Parking
| Garage | |
| Heated Garage | |
| Underground |
Land
| Acreage | No |
| Land Amenities | Park, Playground |
| Size Frontage | 48.81 M |
| Size Irregular | 3609.00 |
| Size Total | 3609 M2|32,670 - 43,559 Sqft (3/4 - 1 Ac) |
| Size Total Text | 3609 M2|32,670 - 43,559 Sqft (3/4 - 1 Ac) |
| Zoning Description | C-cor1 F3.0h20 |
Rooms
| Level | Type | Length | Width | Dimensions |
|---|---|---|---|---|
| Main Level | Living Room | 12.58 Ft x 10.00 Ft | ||
| Main Level | Other | 14.75 Ft x 11.75 Ft | ||
| Main Level | Primary Bedroom | 11.83 Ft x 11.17 Ft | ||
| Main Level | Other | 3.25 Ft x 3.17 Ft | ||
| Main Level | 3pc Bathroom | 9.00 Ft x 5.75 Ft | ||
| Main Level | Bedroom | 8.92 Ft x 8.75 Ft | ||
| Main Level | 4pc Bathroom | 8.33 Ft x 4.92 Ft | ||
| Main Level | Other | 8.00 Ft x 6.92 Ft | ||
| Main Level | Laundry Room | 7.42 Ft x 5.92 Ft | ||
| Main Level | Other | 30.00 Ft x 17.42 Ft |
https://www.realtor.ca/real-estate/26781574/320-1800-14a-street-sw-calgary-bankview


