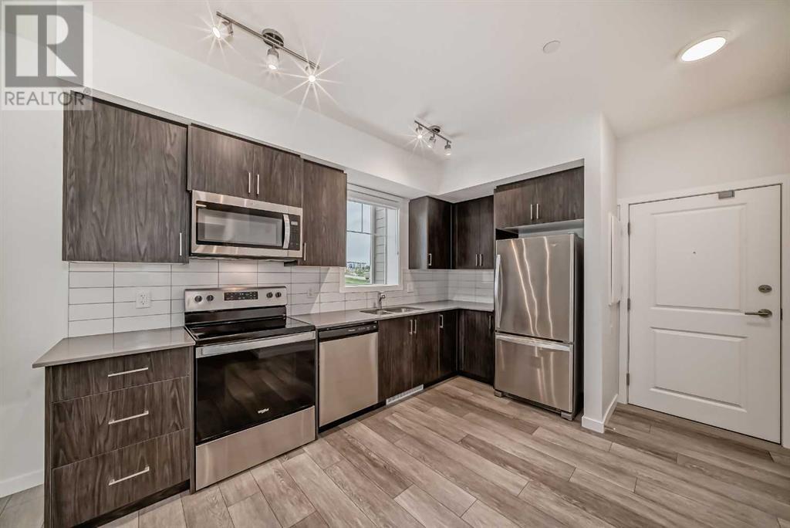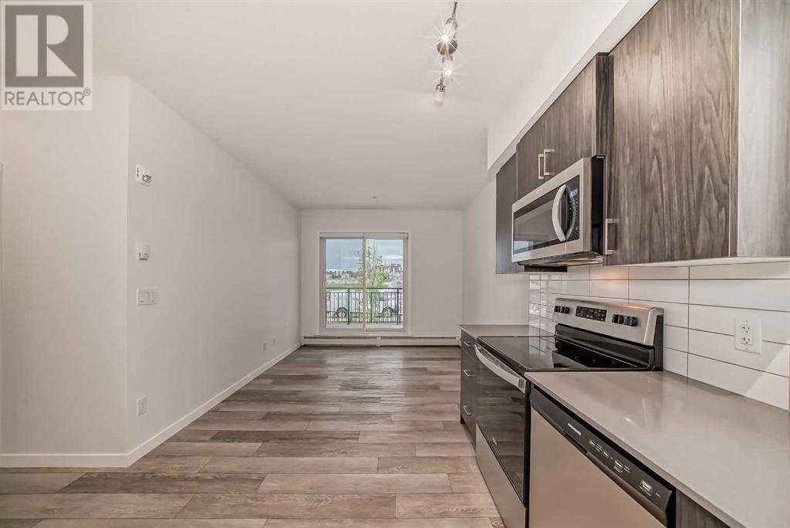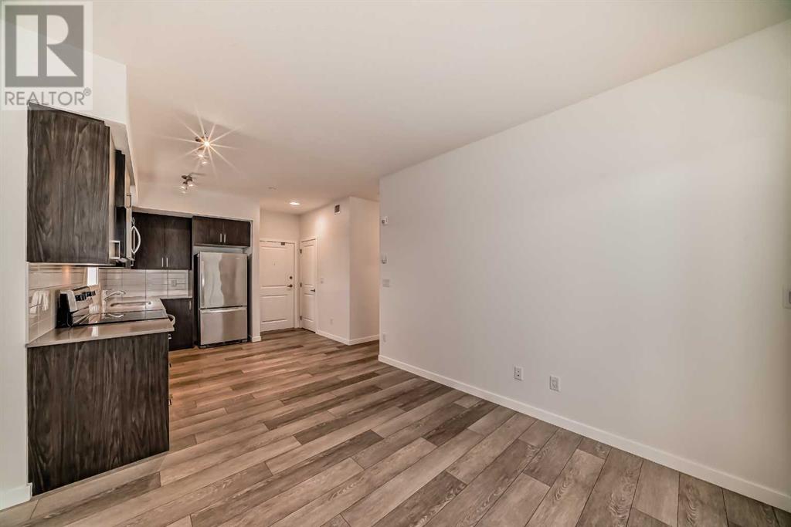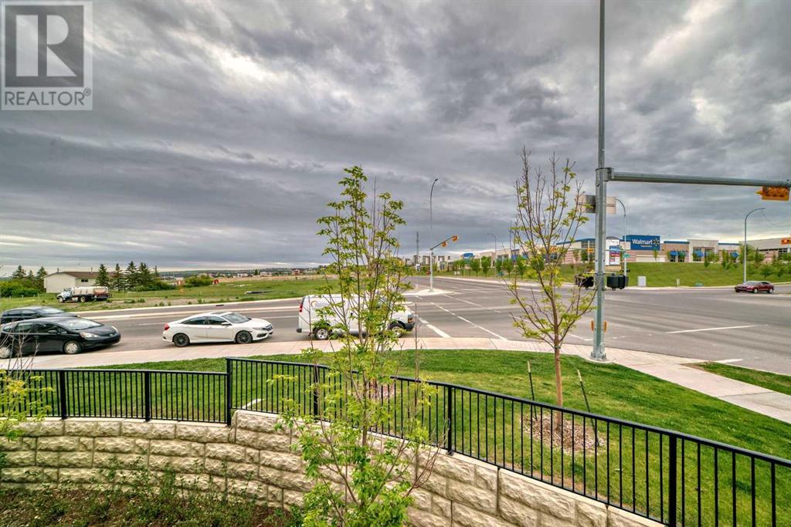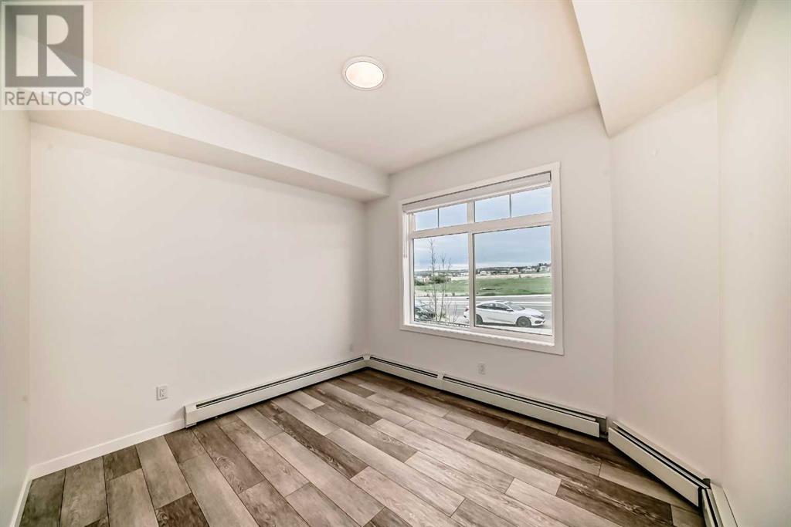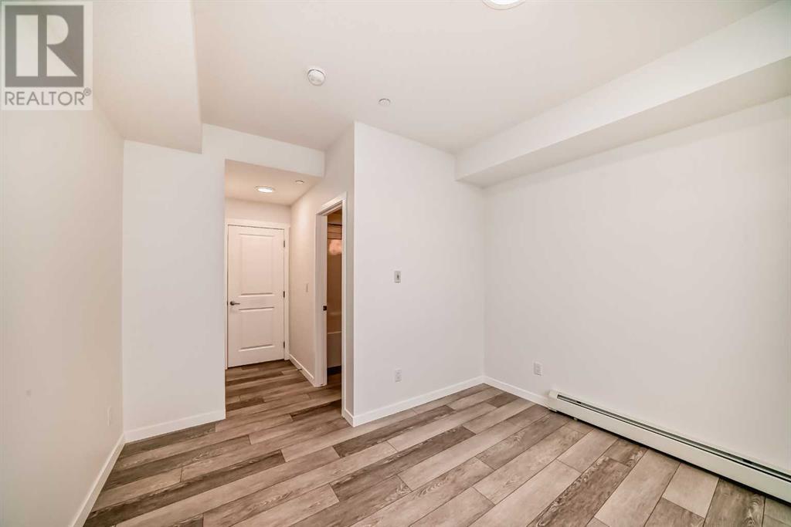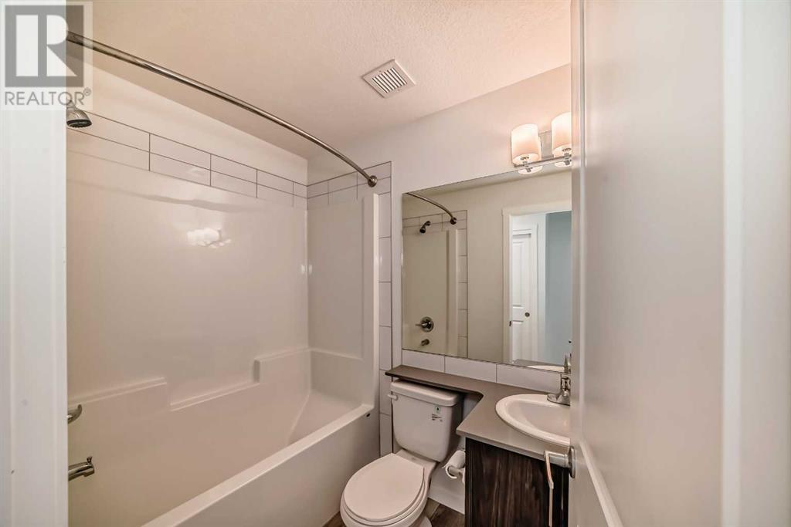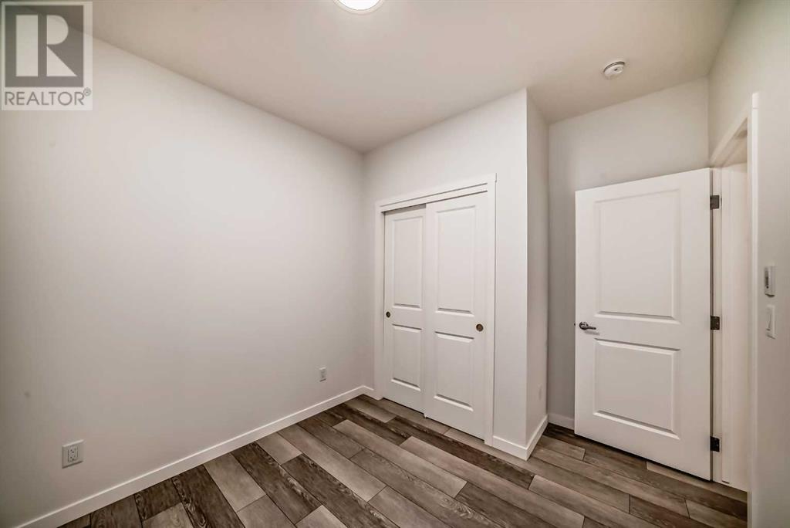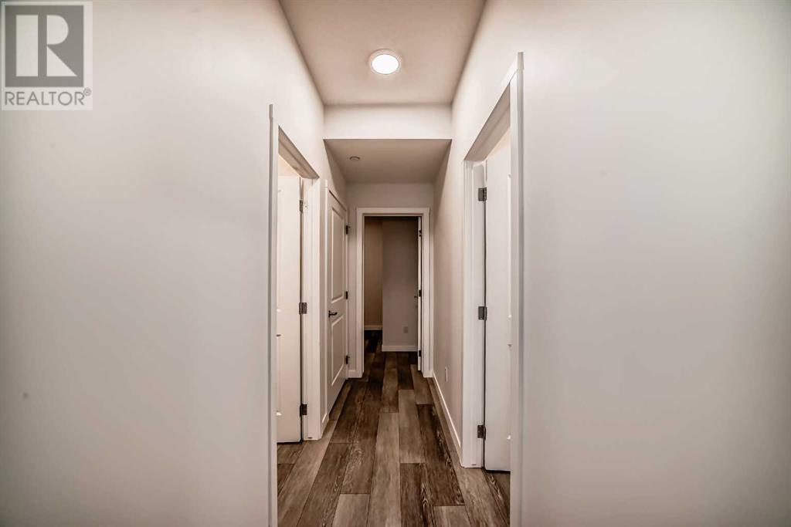3204, 3727 Sage Hill Drive Nw Calgary, Alberta T3R 1T7
$349,900Maintenance, Common Area Maintenance, Heat, Insurance, Ground Maintenance, Parking, Property Management, Reserve Fund Contributions
$373.50 Monthly
Maintenance, Common Area Maintenance, Heat, Insurance, Ground Maintenance, Parking, Property Management, Reserve Fund Contributions
$373.50 MonthlyWelcome to this 2 bedroom 2 bathroom corner unit in Mark 101, perfect for individuals, small families, or as an investment property. Located in the vibrant community of Sage Hill, this home is close to all essentials such as grocery stores, public transit, restaurants, and shopping. This condo features high-end upgrades like luxury vinyl plank flooring, quartz countertops, and stainless steel appliances. The open-concept designs connect spacious living rooms to well-appointed kitchens, with access to private balconies equipped with BBQ hookups.The primary bedroom features a walk-in closet and en-suite bathroom, while the additional bedroom provides flexibility for guests or office space. In-suite laundry, heated underground parking, and an assigned storage unit adds to the convenience.This pet-friendly building also offers secure bike storage and affordable condo fees that cover essential utilities. With its prime location, this condo provides easy access to major roads, making daily errands and commuting a breeze. Whether you are looking for a new home or a solid investment, this condo offers a blend of modern style and practicality. Schedule a viewing today to see this exceptional home firsthand. (id:40616)
Property Details
| MLS® Number | A2139236 |
| Property Type | Single Family |
| Community Name | Sage Hill |
| Amenities Near By | Playground, Recreation Nearby |
| Community Features | Pets Allowed With Restrictions |
| Features | Other, Elevator |
| Parking Space Total | 1 |
| Plan | 2210852 |
Building
| Bathroom Total | 2 |
| Bedrooms Above Ground | 2 |
| Bedrooms Total | 2 |
| Appliances | Refrigerator, Dishwasher, Stove, Microwave Range Hood Combo, Washer & Dryer |
| Architectural Style | Low Rise |
| Constructed Date | 2022 |
| Construction Material | Poured Concrete, Wood Frame |
| Construction Style Attachment | Attached |
| Cooling Type | None |
| Exterior Finish | Composite Siding, Concrete, Stone |
| Flooring Type | Vinyl Plank |
| Heating Type | Forced Air |
| Stories Total | 4 |
| Size Interior | 675 Sqft |
| Total Finished Area | 675 Sqft |
| Type | Apartment |
Parking
| Underground |
Land
| Acreage | No |
| Land Amenities | Playground, Recreation Nearby |
| Size Total Text | Unknown |
| Zoning Description | M-2 D200 |
Rooms
| Level | Type | Length | Width | Dimensions |
|---|---|---|---|---|
| Main Level | Other | 12.25 Ft x 7.67 Ft | ||
| Main Level | Living Room/dining Room | 10.58 Ft x 12.17 Ft | ||
| Main Level | Kitchen | 6.83 Ft x 13.00 Ft | ||
| Main Level | Other | 6.33 Ft x 3.67 Ft | ||
| Main Level | Primary Bedroom | 9.75 Ft x 11.25 Ft | ||
| Main Level | 4pc Bathroom | 4.92 Ft x 7.33 Ft | ||
| Main Level | 3pc Bathroom | 7.67 Ft x 6.92 Ft | ||
| Main Level | Laundry Room | 3.58 Ft x 3.58 Ft | ||
| Main Level | Bedroom | 9.00 Ft x 8.58 Ft |
https://www.realtor.ca/real-estate/27008767/3204-3727-sage-hill-drive-nw-calgary-sage-hill




