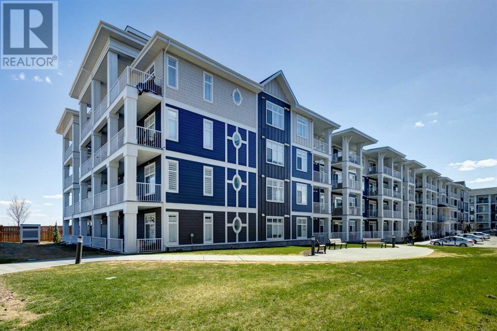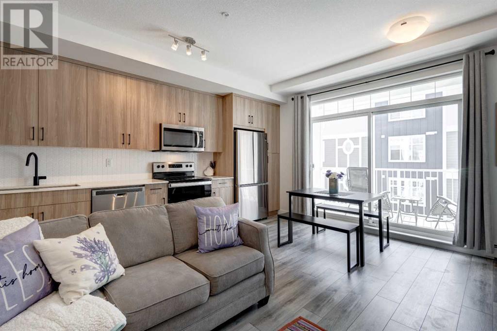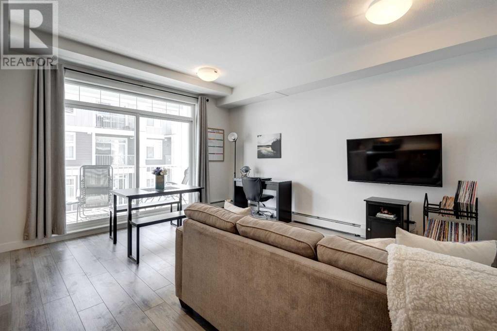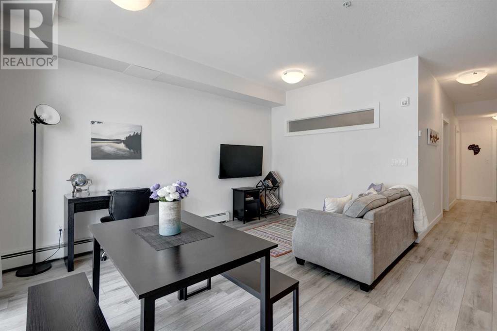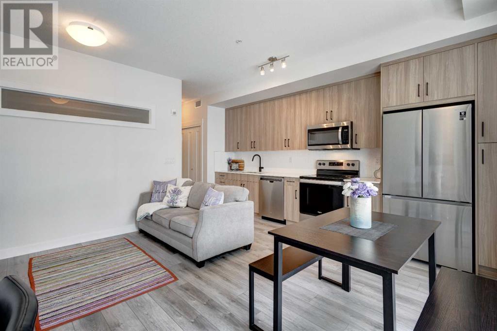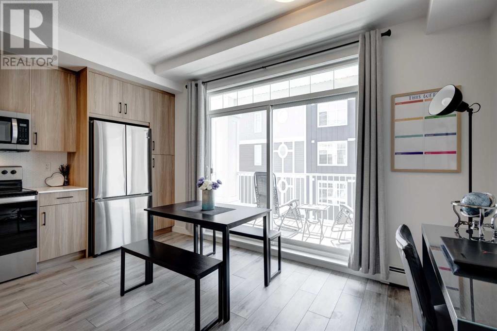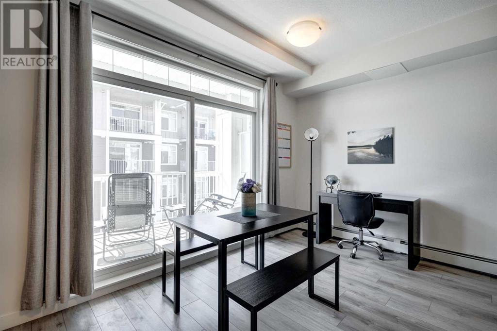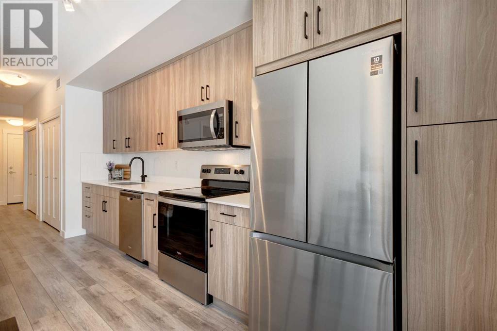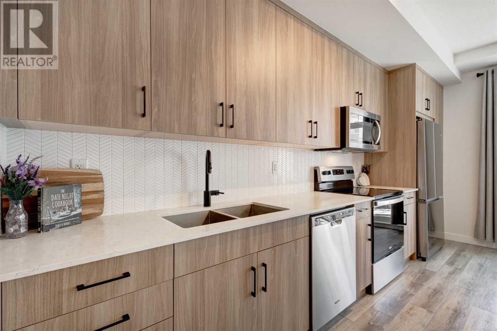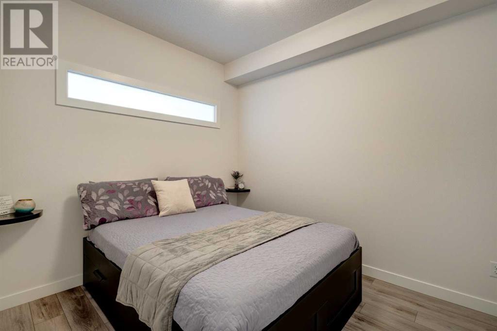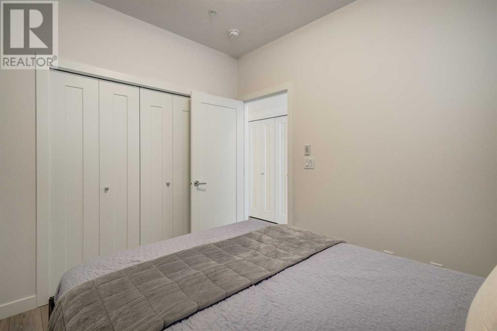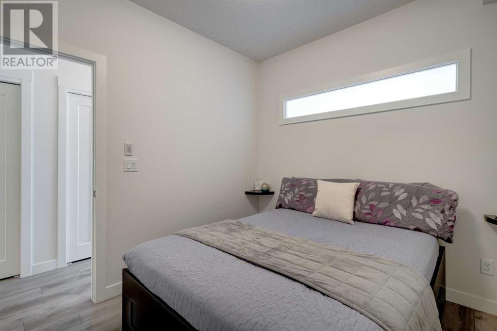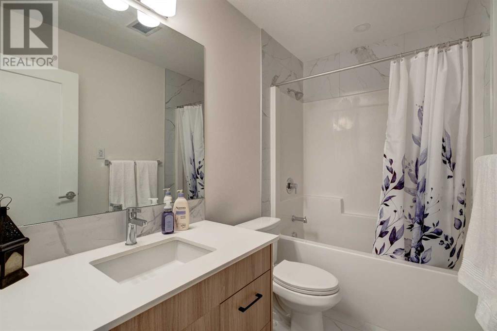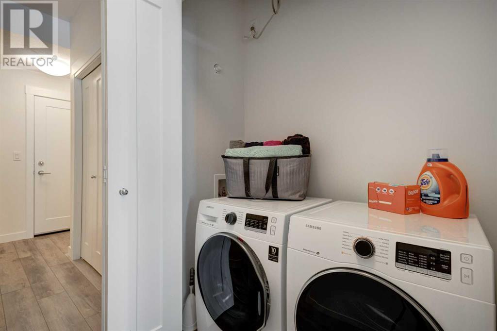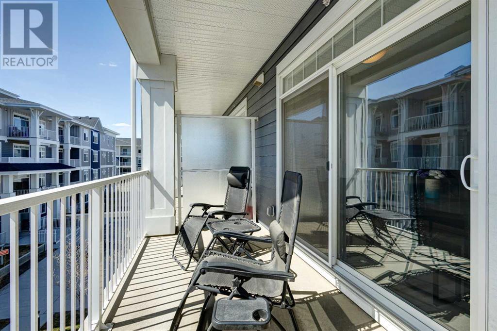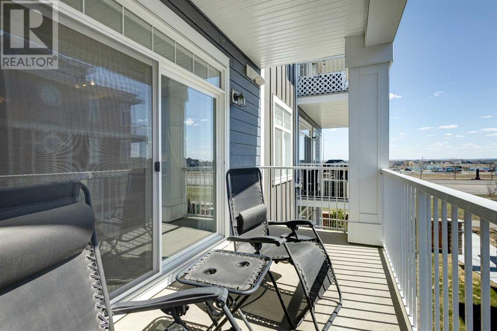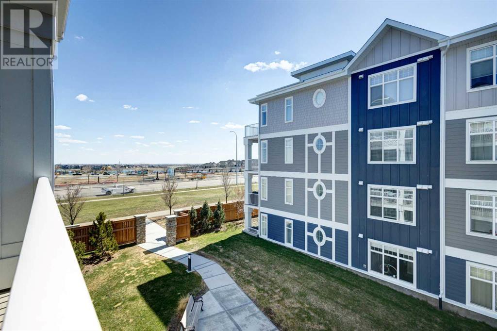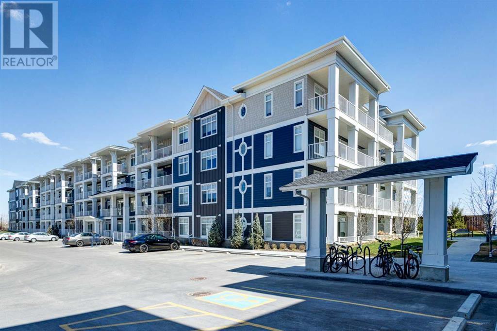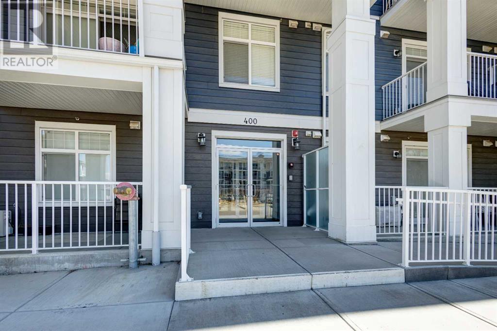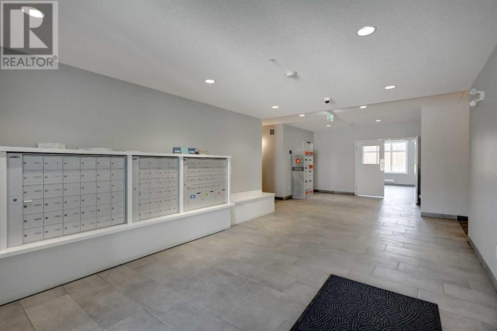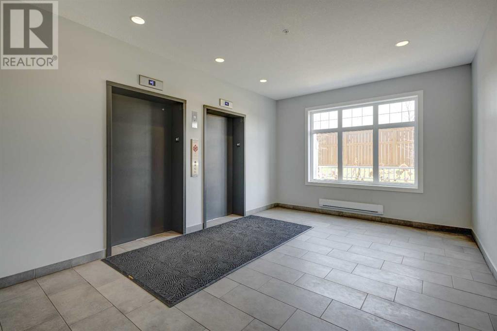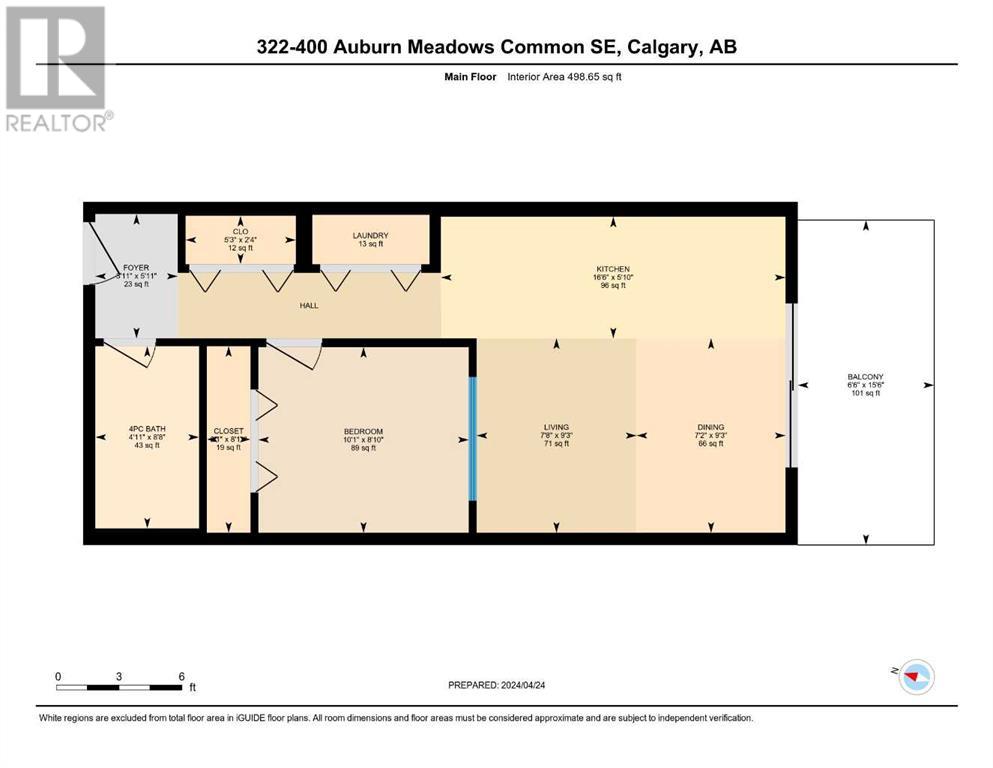322, 400 Auburn Meadows Common Se Calgary, Alberta T3M 3K7
$280,000Maintenance, Common Area Maintenance, Heat, Insurance, Ground Maintenance, Property Management, Reserve Fund Contributions, Waste Removal, Water
$230.41 Monthly
Maintenance, Common Area Maintenance, Heat, Insurance, Ground Maintenance, Property Management, Reserve Fund Contributions, Waste Removal, Water
$230.41 MonthlyWelcome to your new home in Auburn Bay, where luxury meets practicality. This stunning one bedroom, one-bathroom apartment boasts a modern and stylish design, complete with a full package of impressive upgrades. From the quartz counters to the elegant backsplash, luxury vinyl plank flooring and 41" high cabinets, every detail has been carefully crafted to impress. Step into the open concept living area, perfect for unwinding after a long day or hosting gatherings with friends. The kitchen is equipped with stainless steel appliances and plenty of counter space for meal prep. The convenience of in-suite laundry makes chores a breeze, and when you're in need of some fresh air, step out onto the huge south-facing balcony and soak up the sunshine while enjoying the views. But the perks don't stop there. As a resident, you'll have full access to the incredible Auburn Bay Lake, where you can enjoy swimming, paddle boarding, or simply relaxing on the beach. Plus, with shopping, dining, and entertainment options just a short walk away, you'll have everything you need right at your fingertips. The unit also boasts a titled surface parking stall, and with excellent transport links nearby and quick access to Deerfoot Trail and Stoney trail, commuting has never been easier. To top things off, the unit comes with it's own assigned storage unit and in suite new air system. Don't miss out on this opportunity to live in one of Calgary's most sought-after communities. Schedule your viewing today and prepare to fall in love. (id:40616)
Property Details
| MLS® Number | A2125110 |
| Property Type | Single Family |
| Community Name | Auburn Bay |
| Amenities Near By | Park, Playground |
| Community Features | Lake Privileges, Pets Allowed With Restrictions |
| Features | No Animal Home, No Smoking Home, Parking |
| Parking Space Total | 1 |
| Plan | 2110527 |
Building
| Bathroom Total | 1 |
| Bedrooms Above Ground | 1 |
| Bedrooms Total | 1 |
| Appliances | Washer, Refrigerator, Range - Electric, Dishwasher, Dryer, Microwave, Microwave Range Hood Combo, Window Coverings |
| Constructed Date | 2021 |
| Construction Material | Wood Frame |
| Construction Style Attachment | Attached |
| Cooling Type | None |
| Flooring Type | Ceramic Tile, Vinyl Plank |
| Foundation Type | Poured Concrete |
| Heating Type | Baseboard Heaters |
| Stories Total | 4 |
| Size Interior | 498.65 Sqft |
| Total Finished Area | 498.65 Sqft |
| Type | Apartment |
Land
| Acreage | No |
| Land Amenities | Park, Playground |
| Size Total Text | Unknown |
| Zoning Description | M-2 D210 |
Rooms
| Level | Type | Length | Width | Dimensions |
|---|---|---|---|---|
| Main Level | 4pc Bathroom | 8.67 Ft x 4.92 Ft | ||
| Main Level | Other | 15.50 Ft x 16.50 Ft | ||
| Main Level | Primary Bedroom | 8.83 Ft x 10.08 Ft | ||
| Main Level | Dining Room | 9.25 Ft x 7.17 Ft | ||
| Main Level | Foyer | 5.92 Ft x 3.08 Ft | ||
| Main Level | Kitchen | 5.83 Ft x 16.50 Ft | ||
| Main Level | Living Room | 9.25 Ft x 7.67 Ft |
https://www.realtor.ca/real-estate/26803430/322-400-auburn-meadows-common-se-calgary-auburn-bay


