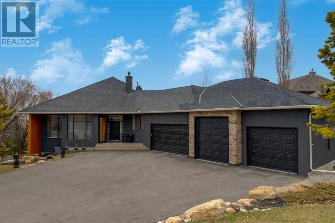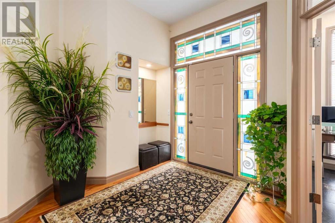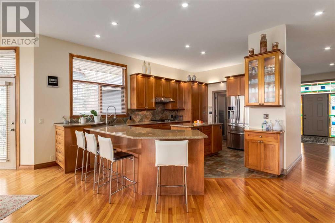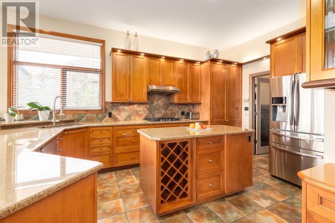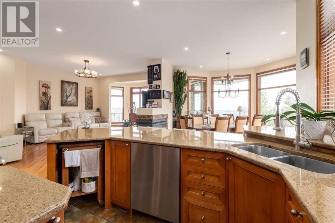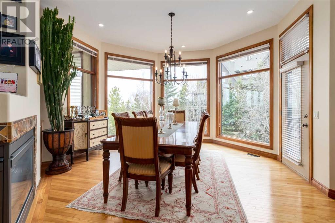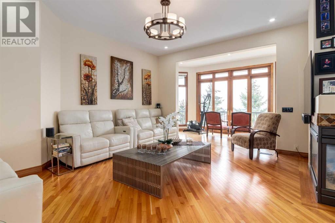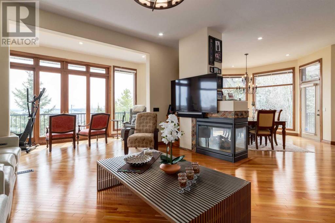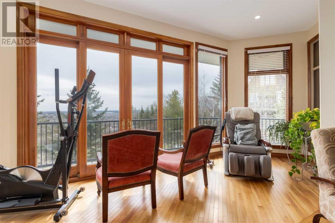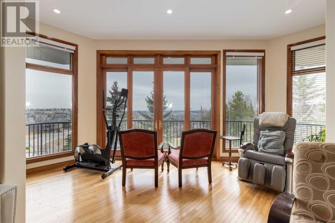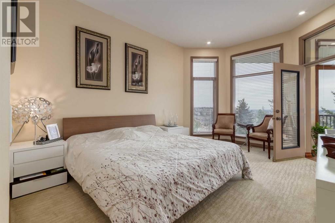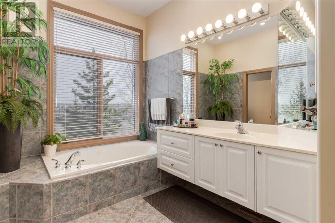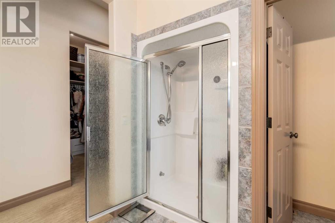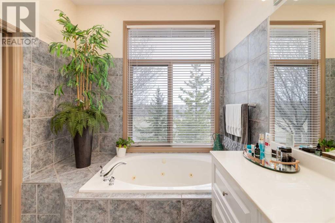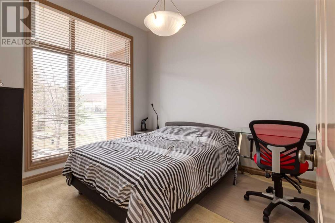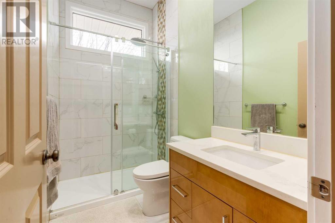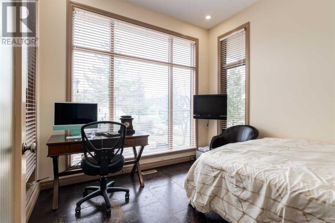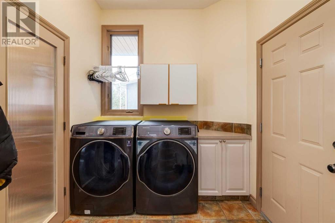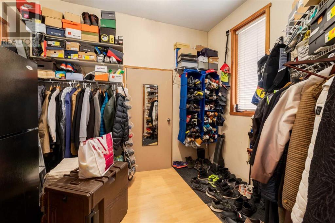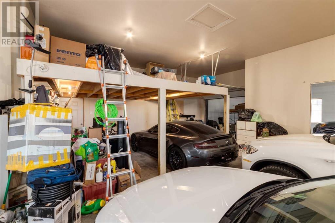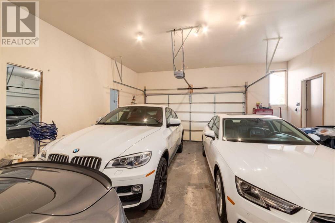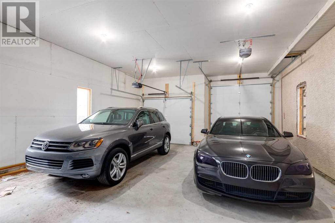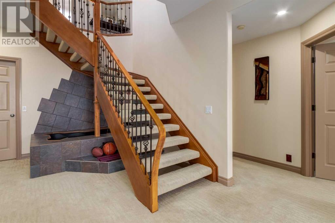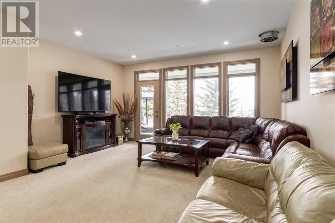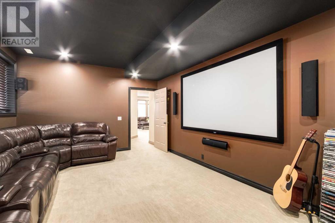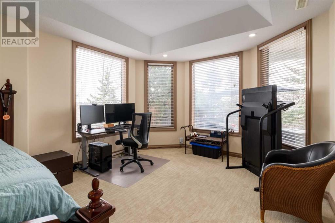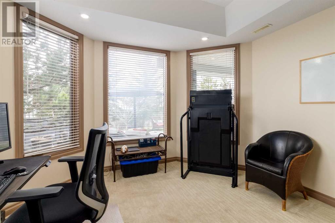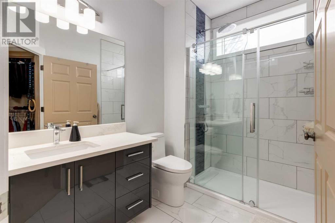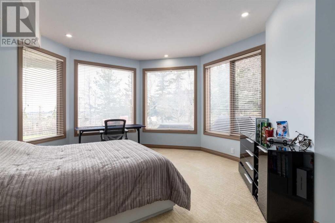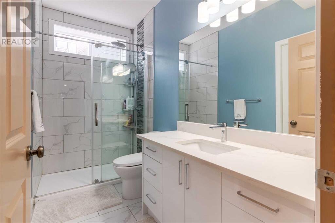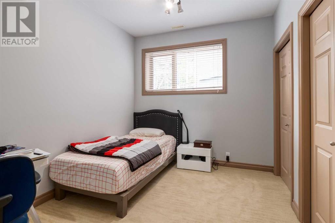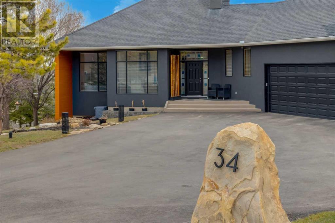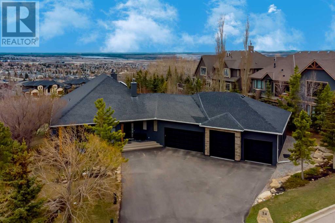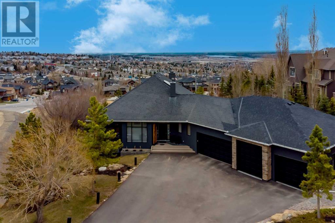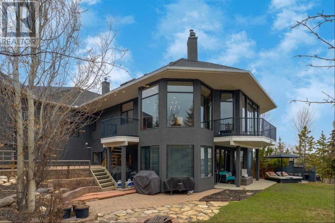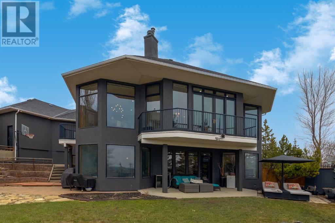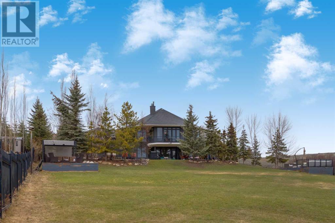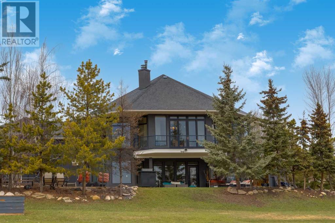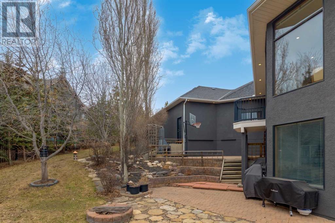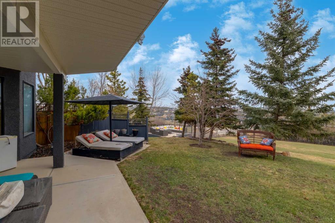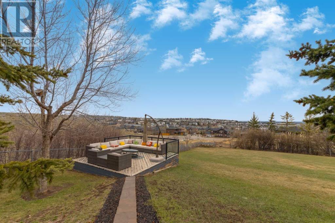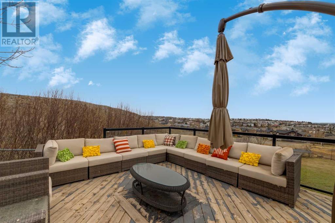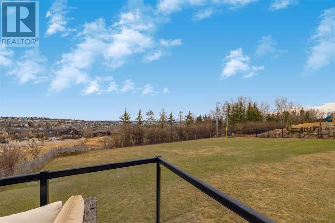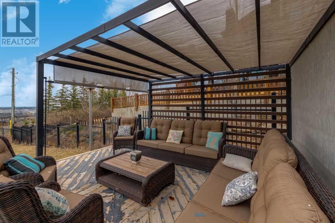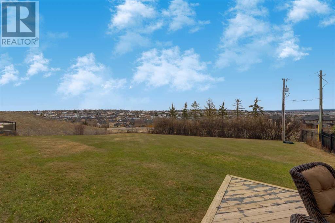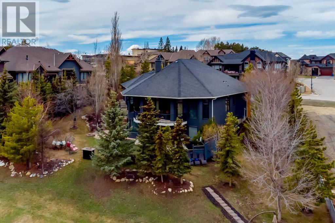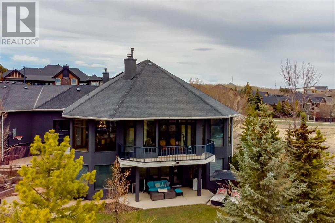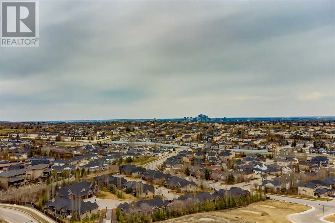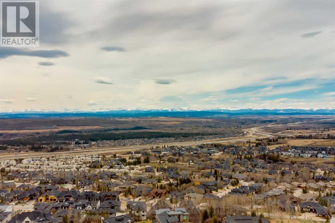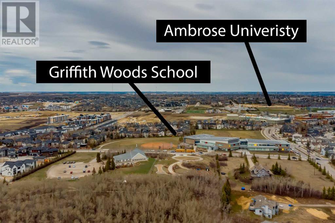5 Bedroom
4 Bathroom
2072 sqft
Bungalow
Fireplace
Central Air Conditioning
Forced Air
Landscaped, Lawn
$2,300,000
OPEN HOUSE SATURDAY May 4Th. 1:00 to 3:00 PM & SUNDAY May 5 Th. 1:00 to 3:00 PM. :HUGE 3840 Sq. Ft. developed WALKOUT BUNGALOW situated on a very large 0.73 Acre LOT with sub-division potential subject to City Approval. Massive 46 Ft. x 36 Ft. Garage house up to 7 cars with 3 Doors and Mezzanine,WOW,Plus extra storage area.Ten foot ceilings on main floor and 9 Ft. in Basement . LARGE Beautiful kitchen with Island ,stone counter tops , open counter with view to dining & Great room .Big dining room with floor to ceiling windows with view over looking the city . Great room with THREE sided fireplace sliding doors to Large 23 Ft.x 4 Ft. Balcony with awesome view of city . Master bedroom with floor to ceiling windows great view of city ,access door to balcony .En-suite bathroom ,deep soaker tub, separate steam shower ,separate water closet ,large walk-in closet . Main floor Den/office with double french doors . Beautiful staircase with skylight to fully developed walk-out basement with in-floor heat ,Large familyroom with access door to very large patio, 3 Bedrooms (Two with Walk-in closets). TWO FULL bathrooms ,theatre,cold storage room. Huge secluded back yard complete with decks ,patios an entertainers dream. (id:40616)
Property Details
|
MLS® Number
|
A2121297 |
|
Property Type
|
Single Family |
|
Community Name
|
Springbank Hill |
|
Features
|
French Door, Closet Organizers, No Animal Home, No Smoking Home |
|
Parking Space Total
|
13 |
|
Plan
|
9812492 |
|
Structure
|
Deck |
Building
|
Bathroom Total
|
4 |
|
Bedrooms Above Ground
|
2 |
|
Bedrooms Below Ground
|
3 |
|
Bedrooms Total
|
5 |
|
Appliances
|
Washer, Refrigerator, Cooktop - Gas, Dishwasher, Oven, Dryer, Microwave, Hood Fan, Window Coverings, Garage Door Opener |
|
Architectural Style
|
Bungalow |
|
Basement Development
|
Finished |
|
Basement Features
|
Separate Entrance, Walk Out |
|
Basement Type
|
Full (finished) |
|
Constructed Date
|
2000 |
|
Construction Style Attachment
|
Detached |
|
Cooling Type
|
Central Air Conditioning |
|
Exterior Finish
|
Stucco |
|
Fireplace Present
|
Yes |
|
Fireplace Total
|
1 |
|
Flooring Type
|
Carpeted, Hardwood, Tile |
|
Foundation Type
|
Poured Concrete |
|
Heating Fuel
|
Natural Gas |
|
Heating Type
|
Forced Air |
|
Stories Total
|
1 |
|
Size Interior
|
2072 Sqft |
|
Total Finished Area
|
2072 Sqft |
|
Type
|
House |
Parking
|
Street
|
|
|
Oversize
|
|
|
Garage
|
|
|
Attached Garage
|
|
Land
|
Acreage
|
No |
|
Fence Type
|
Fence |
|
Landscape Features
|
Landscaped, Lawn |
|
Size Depth
|
76 M |
|
Size Frontage
|
38.46 M |
|
Size Irregular
|
2950.00 |
|
Size Total
|
2950 M2|21,780 - 32,669 Sqft (1/2 - 3/4 Ac) |
|
Size Total Text
|
2950 M2|21,780 - 32,669 Sqft (1/2 - 3/4 Ac) |
|
Zoning Description
|
R-1s |
Rooms
| Level |
Type |
Length |
Width |
Dimensions |
|
Basement |
Family Room |
|
|
23.25 Ft x 15.75 Ft |
|
Basement |
Bedroom |
|
|
16.83 Ft x 12.08 Ft |
|
Basement |
Other |
|
|
8.50 Ft x 5.17 Ft |
|
Basement |
3pc Bathroom |
|
|
Measurements not available |
|
Basement |
Bedroom |
|
|
17.08 Ft x 14.08 Ft |
|
Basement |
Other |
|
|
6.92 Ft x 5.67 Ft |
|
Basement |
Bedroom |
|
|
11.92 Ft x 8.92 Ft |
|
Basement |
3pc Bathroom |
|
|
7.17 Ft x 6.17 Ft |
|
Basement |
Media |
|
|
18.42 Ft x 12.75 Ft |
|
Basement |
Storage |
|
|
16.08 Ft x 9.67 Ft |
|
Basement |
Cold Room |
|
|
10.17 Ft x 5.67 Ft |
|
Main Level |
Foyer |
|
|
14.08 Ft x 8.58 Ft |
|
Main Level |
Office |
|
|
11.42 Ft x 10.42 Ft |
|
Main Level |
Great Room |
|
|
17.67 Ft x 14.17 Ft |
|
Main Level |
Kitchen |
|
|
19.67 Ft x 13.00 Ft |
|
Main Level |
Dining Room |
|
|
14.33 Ft x 13.83 Ft |
|
Main Level |
Primary Bedroom |
|
|
16.08 Ft x 11.83 Ft |
|
Main Level |
Other |
|
|
7.25 Ft x 6.92 Ft |
|
Main Level |
4pc Bathroom |
|
|
11.67 Ft x 9.75 Ft |
|
Main Level |
Bedroom |
|
|
11.92 Ft x 10.08 Ft |
|
Main Level |
4pc Bathroom |
|
|
Measurements not available |
|
Main Level |
Other |
|
|
11.25 Ft x 10.25 Ft |
|
Main Level |
Laundry Room |
|
|
9.42 Ft x 7.17 Ft |
|
Main Level |
Other |
|
|
23.25 Ft x 4.00 Ft |
https://www.realtor.ca/real-estate/26804602/34-elveden-drive-sw-calgary-springbank-hill


