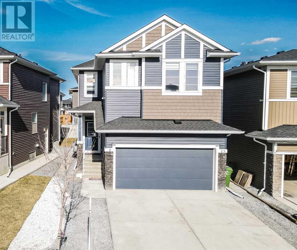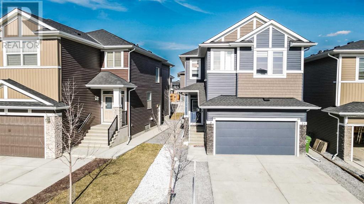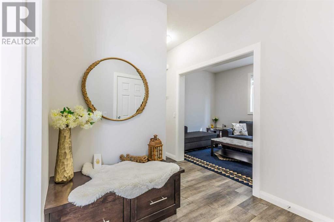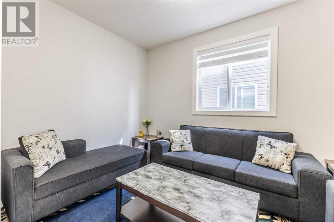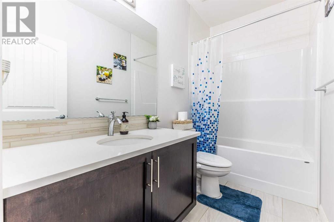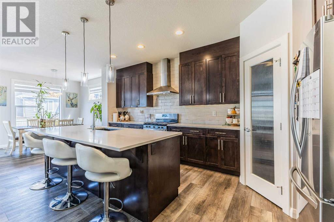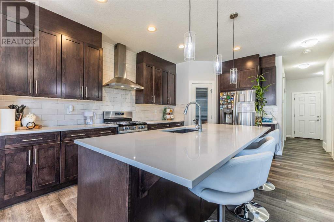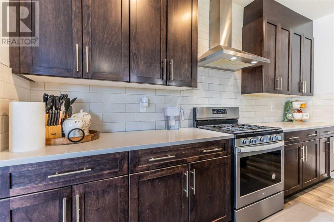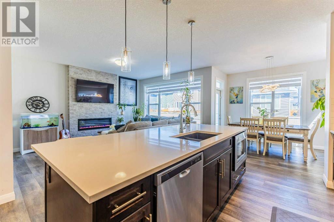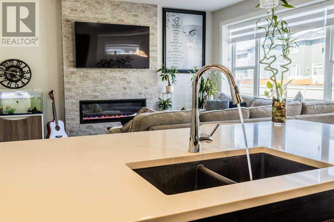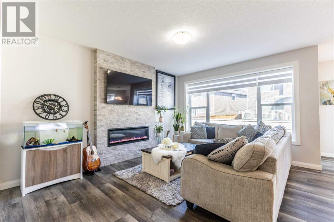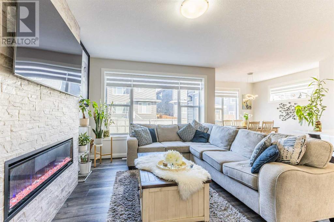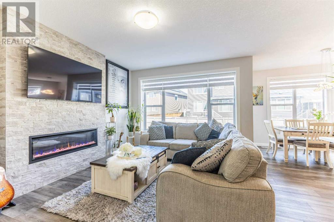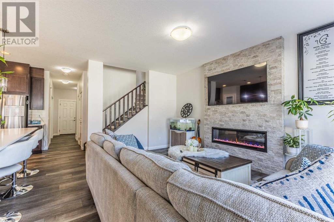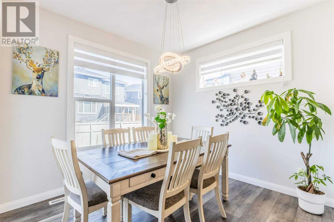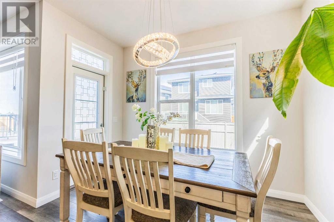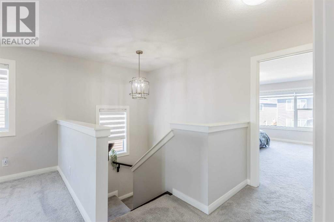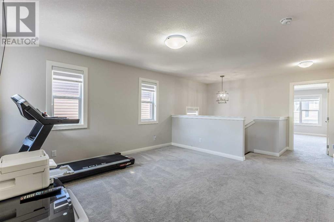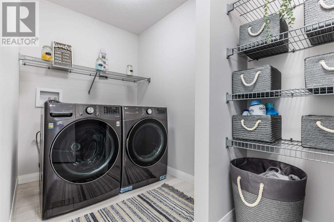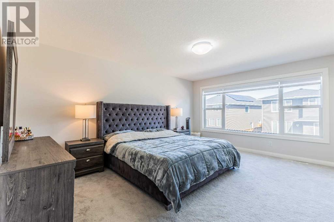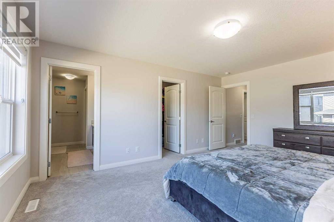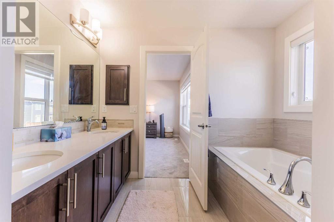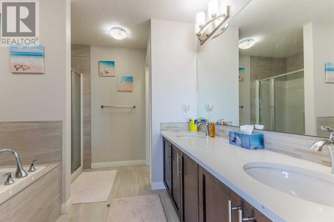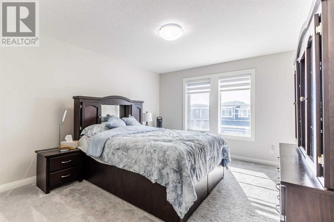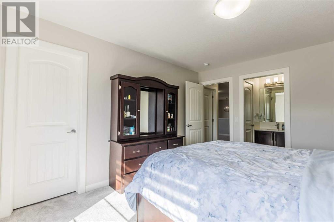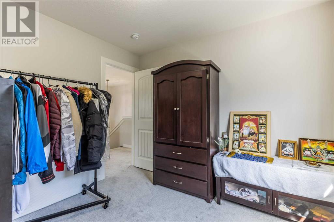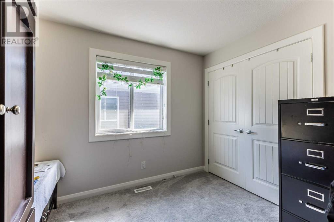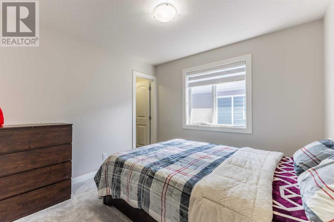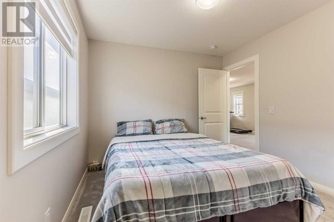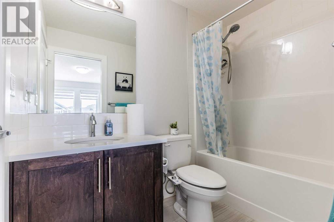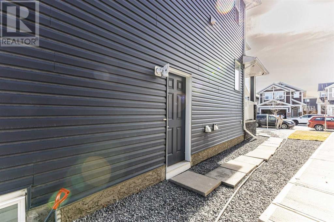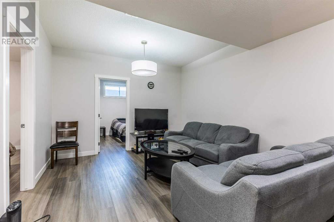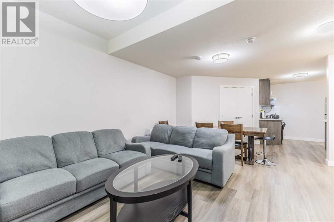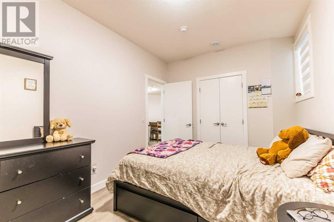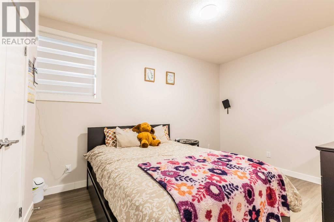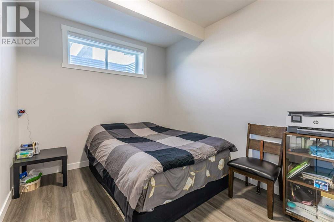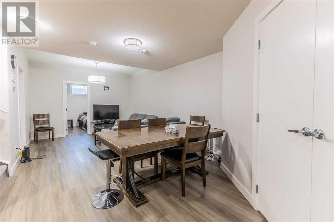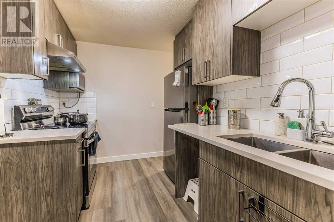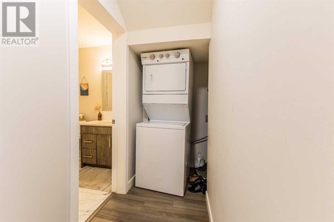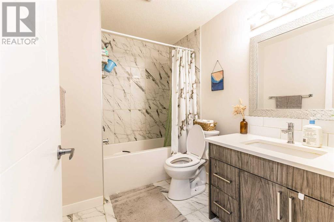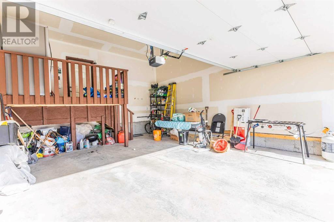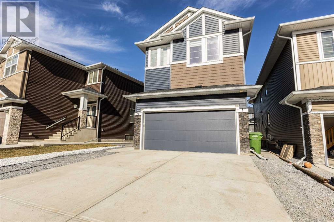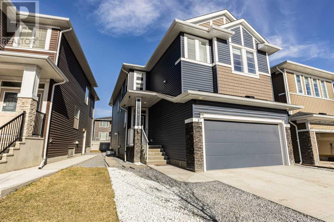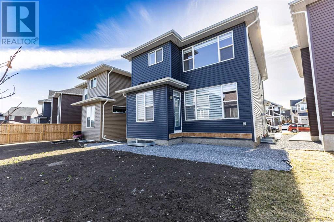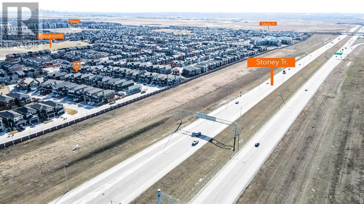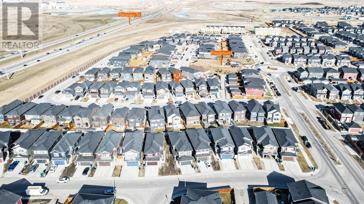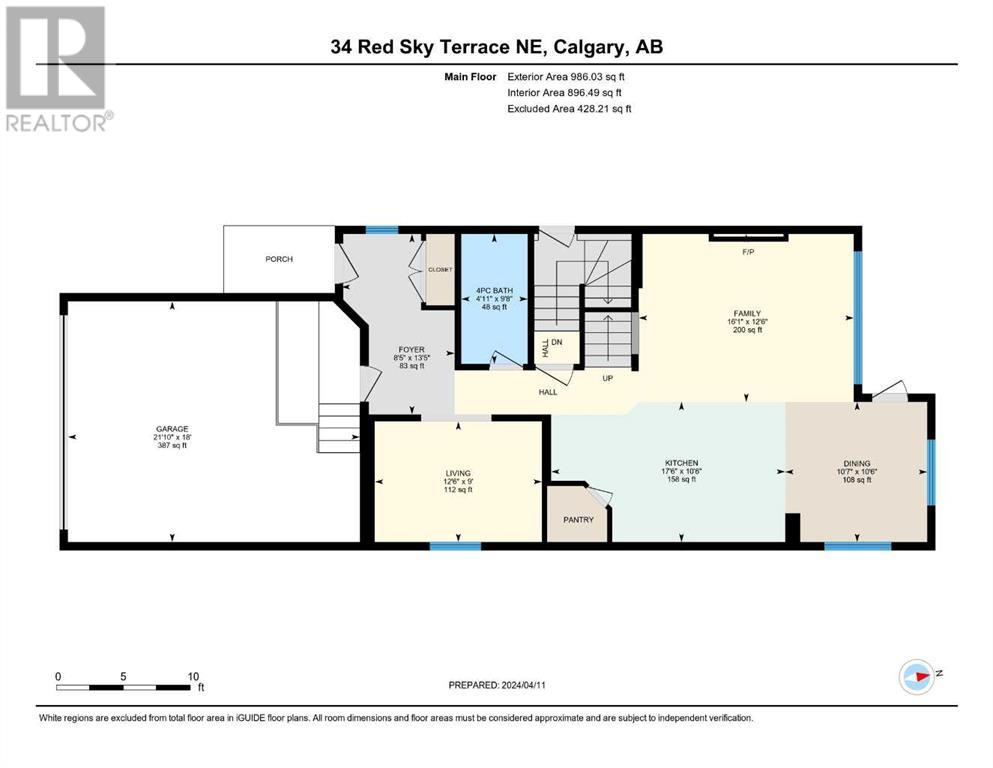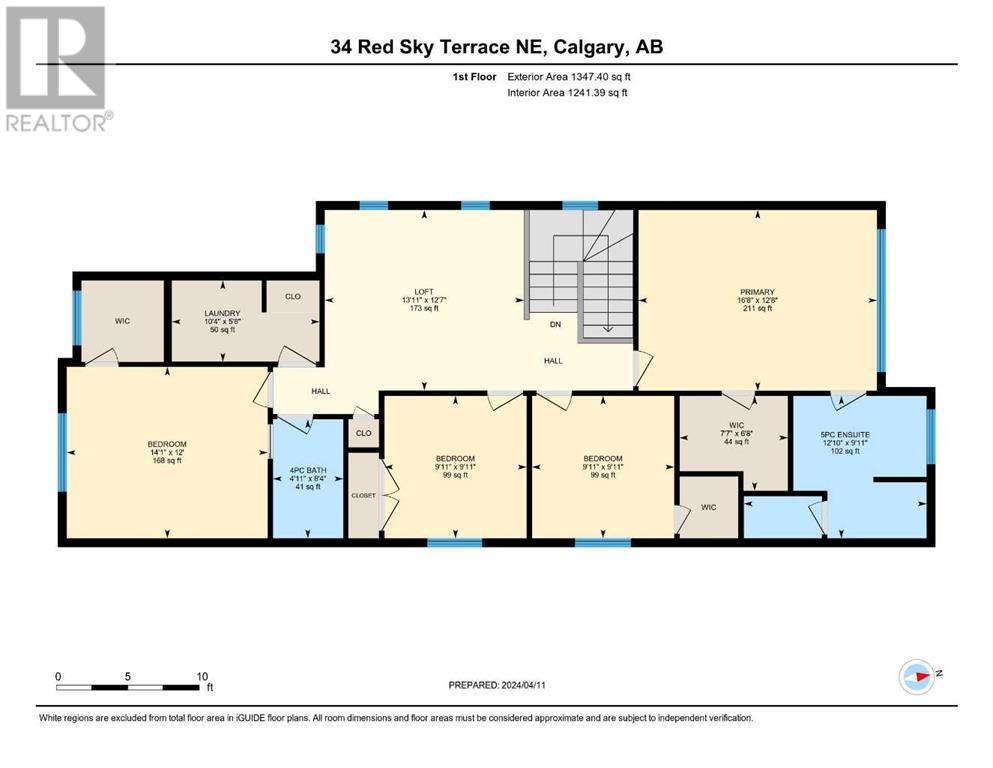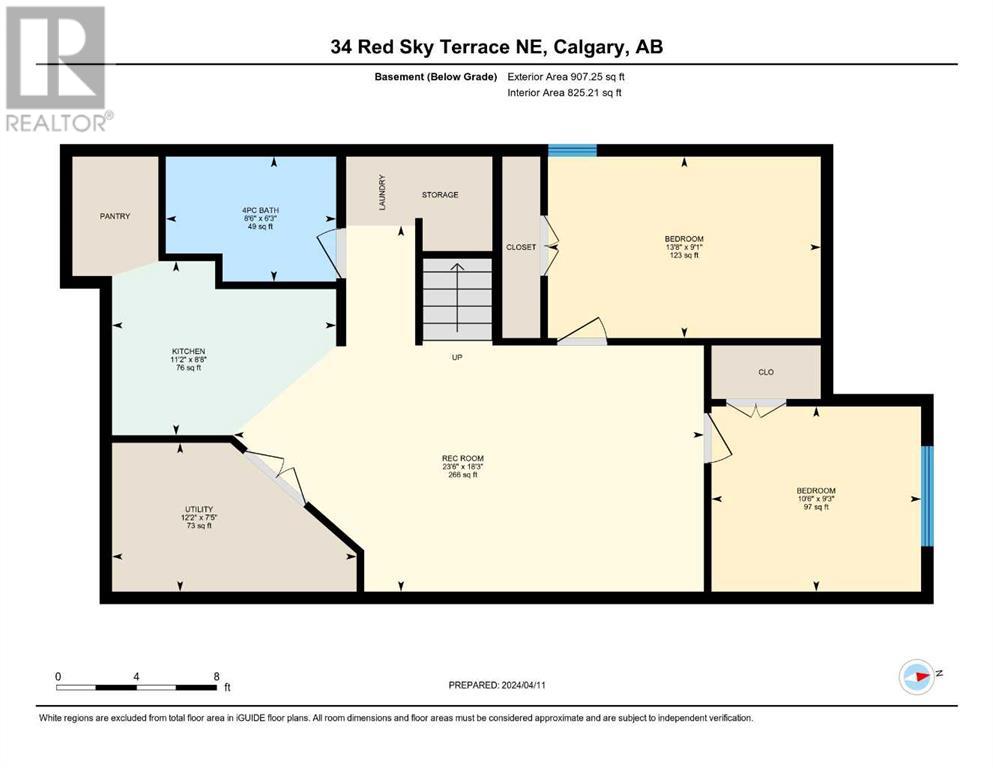6 Bedroom
4 Bathroom
2333.42 sqft
Fireplace
Central Air Conditioning, See Remarks
Other
$874,900
Welcome to this beautiful and spacious 2020 built house located in the most desirable and in demand community of Redstone. This 6 bed 4 bath house features a total living area of more than 3000 square feet and huge windows throughout, bringing in much needed sunlight for the day, perfect to keep you warm in winters. Main floor features a big kitchen with built in upgraded appliances, centered large island and a huge living space equipped with an electric fireplace, perfect to entertain your family and guests. Apart from that, you will have a flex room with a full bathroom on the main floor. Moving on upstairs, we have a 5 piece ensuite master bedroom with a grand walk in closet for the couple and three more good sized bedrooms with a bathroom for your kids and family. It also comes with a bonus room upstairs spacious enough to entertain your family and friends. Other feature that will attract you is the fully finished basement with 2 bedrooms, kitchen and a separate entrance. Book your showing today before it is gone. (id:40616)
Property Details
|
MLS® Number
|
A2122320 |
|
Property Type
|
Single Family |
|
Community Name
|
Redstone |
|
Amenities Near By
|
Park |
|
Features
|
See Remarks, Other |
|
Parking Space Total
|
4 |
|
Plan
|
1811849 |
|
Structure
|
None |
Building
|
Bathroom Total
|
4 |
|
Bedrooms Above Ground
|
4 |
|
Bedrooms Below Ground
|
2 |
|
Bedrooms Total
|
6 |
|
Amenities
|
Other |
|
Appliances
|
Washer, Refrigerator, Dishwasher, Stove, Dryer |
|
Basement Development
|
Finished |
|
Basement Features
|
Separate Entrance |
|
Basement Type
|
See Remarks (finished) |
|
Constructed Date
|
2020 |
|
Construction Material
|
Wood Frame |
|
Construction Style Attachment
|
Detached |
|
Cooling Type
|
Central Air Conditioning, See Remarks |
|
Exterior Finish
|
Vinyl Siding |
|
Fireplace Present
|
Yes |
|
Fireplace Total
|
1 |
|
Flooring Type
|
Carpeted, Ceramic Tile, Vinyl |
|
Foundation Type
|
Poured Concrete |
|
Heating Type
|
Other |
|
Stories Total
|
2 |
|
Size Interior
|
2333.42 Sqft |
|
Total Finished Area
|
2333.42 Sqft |
|
Type
|
House |
Parking
Land
|
Acreage
|
No |
|
Fence Type
|
Not Fenced |
|
Land Amenities
|
Park |
|
Size Frontage
|
9.8 M |
|
Size Irregular
|
333.00 |
|
Size Total
|
333 M2|0-4,050 Sqft |
|
Size Total Text
|
333 M2|0-4,050 Sqft |
|
Zoning Description
|
R-1n |
Rooms
| Level |
Type |
Length |
Width |
Dimensions |
|
Second Level |
4pc Bathroom |
|
|
8.33 Ft x 4.92 Ft |
|
Second Level |
5pc Bathroom |
|
|
9.92 Ft x 12.83 Ft |
|
Second Level |
Bedroom |
|
|
12.00 Ft x 14.08 Ft |
|
Second Level |
Bedroom |
|
|
9.92 Ft x 9.92 Ft |
|
Second Level |
Bedroom |
|
|
9.92 Ft x 9.92 Ft |
|
Second Level |
Laundry Room |
|
|
5.67 Ft x 10.33 Ft |
|
Second Level |
Loft |
|
|
12.58 Ft x 13.92 Ft |
|
Second Level |
Primary Bedroom |
|
|
12.67 Ft x 16.67 Ft |
|
Second Level |
Other |
|
|
6.67 Ft x 7.58 Ft |
|
Basement |
4pc Bathroom |
|
|
6.25 Ft x 8.50 Ft |
|
Basement |
Bedroom |
|
|
9.25 Ft x 10.50 Ft |
|
Basement |
Bedroom |
|
|
9.08 Ft x 13.67 Ft |
|
Basement |
Kitchen |
|
|
8.67 Ft x 11.17 Ft |
|
Basement |
Recreational, Games Room |
|
|
18.25 Ft x 23.50 Ft |
|
Basement |
Furnace |
|
|
7.42 Ft x 12.17 Ft |
|
Main Level |
4pc Bathroom |
|
|
9.67 Ft x 4.92 Ft |
|
Main Level |
Dining Room |
|
|
10.50 Ft x 10.58 Ft |
|
Main Level |
Family Room |
|
|
12.50 Ft x 16.08 Ft |
|
Main Level |
Foyer |
|
|
13.42 Ft x 8.42 Ft |
|
Main Level |
Kitchen |
|
|
10.50 Ft x 17.50 Ft |
|
Main Level |
Living Room |
|
|
9.00 Ft x 12.50 Ft |
https://www.realtor.ca/real-estate/26741963/34-red-sky-terrace-ne-calgary-redstone


