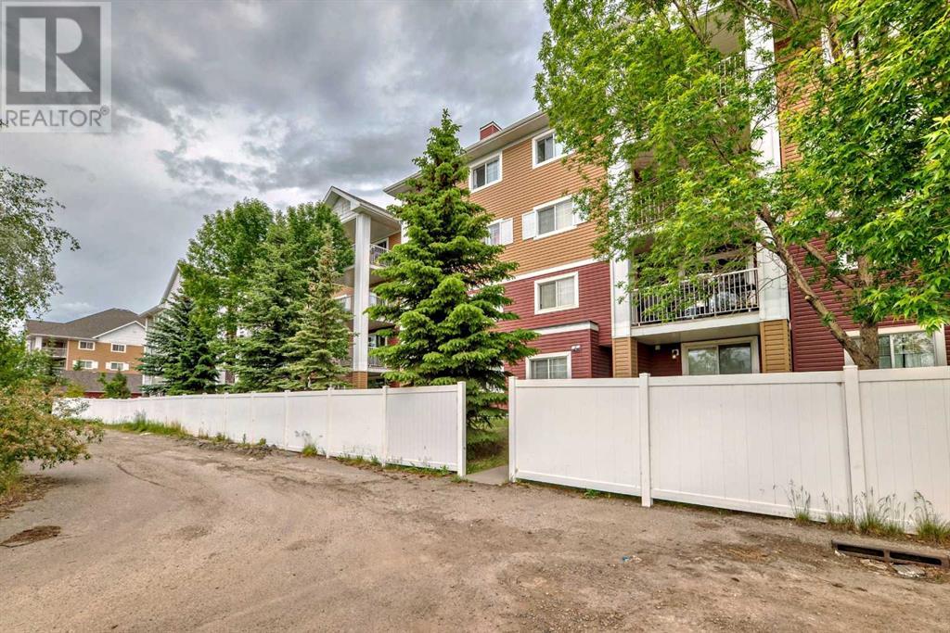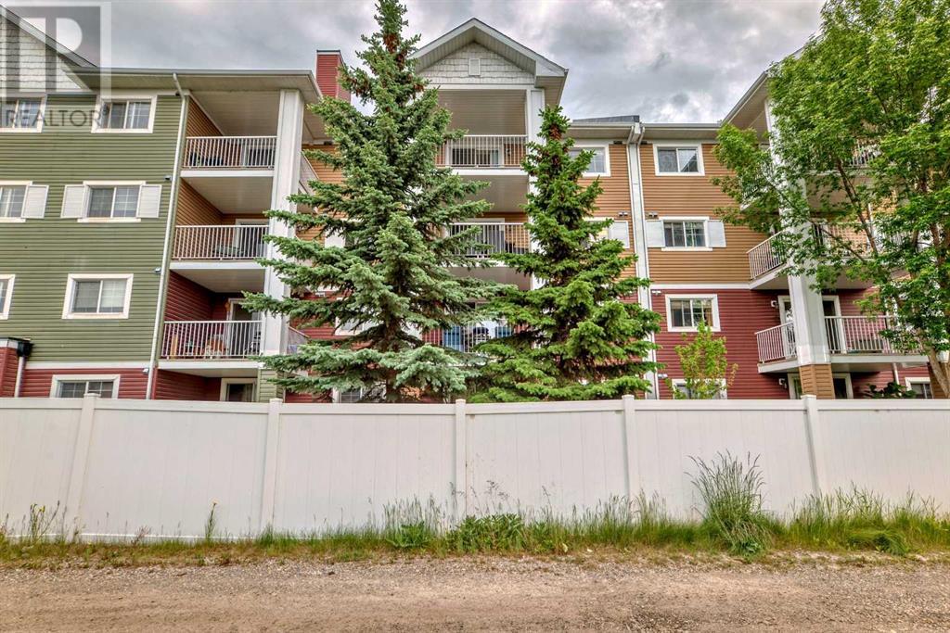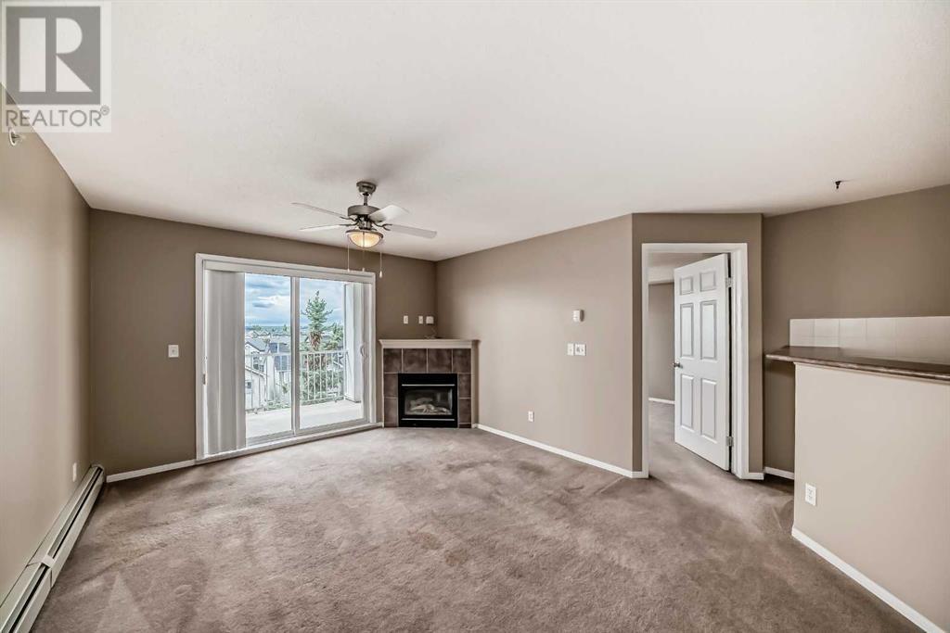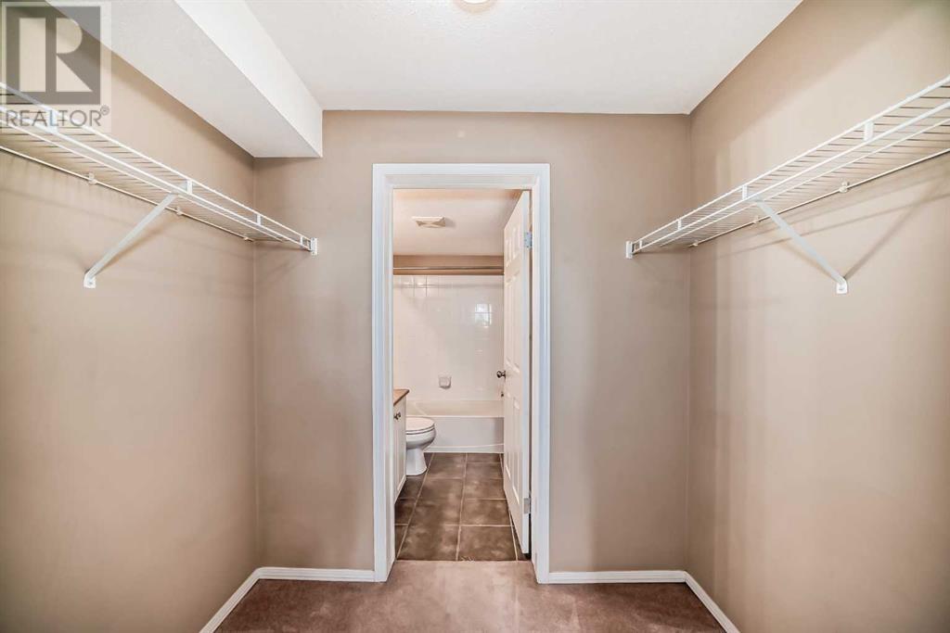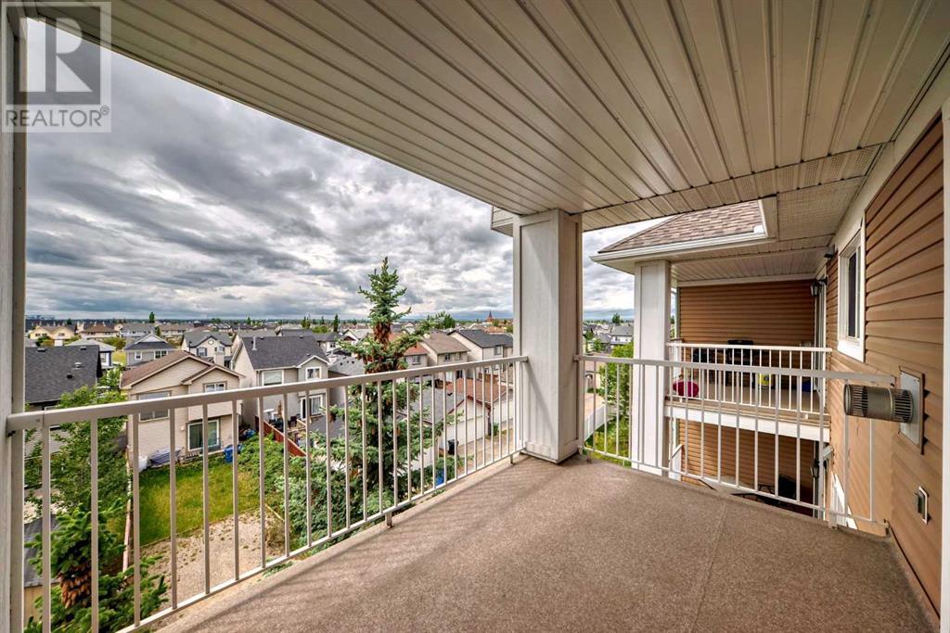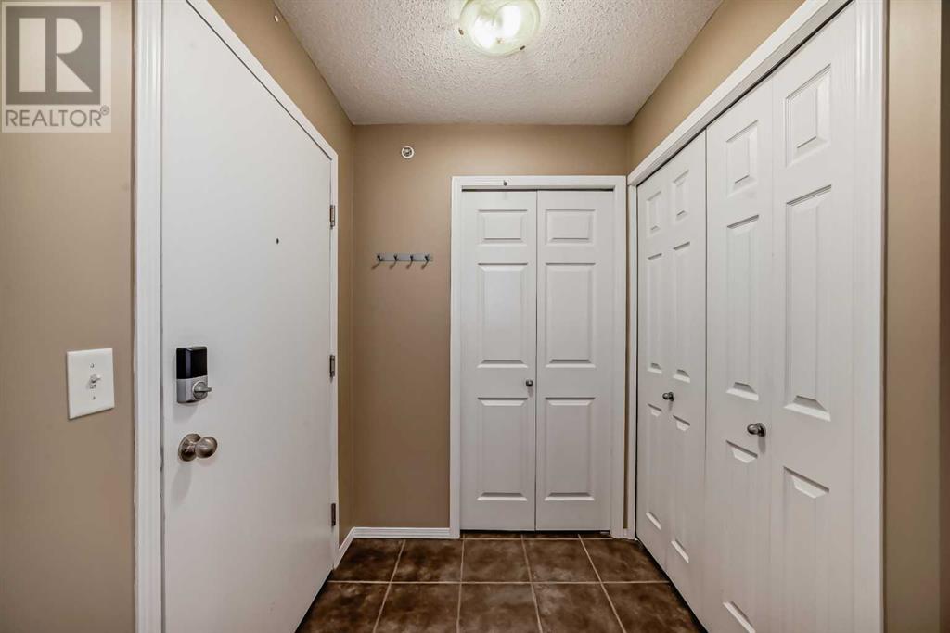3406, 10 Prestwick Bay Se Calgary, Alberta T2Z 0B3
$319,900Maintenance, Condominium Amenities, Caretaker, Common Area Maintenance, Heat, Ground Maintenance, Property Management, Reserve Fund Contributions, Security, Sewer, Waste Removal, Water
$466.13 Monthly
Maintenance, Condominium Amenities, Caretaker, Common Area Maintenance, Heat, Ground Maintenance, Property Management, Reserve Fund Contributions, Security, Sewer, Waste Removal, Water
$466.13 MonthlyLovely start home or perfect investment property in the most desirable S.E. McKenzie Towne location. Top floor 2 bedrooms with 2 full bathrooms plus one titled underground parking stallt. This unit is freshly painted and vacant for easy showing and quick possession. Sunny South facing unit with city and mountain views. Open floor plan with bedroom on each side for better privacy. Walking distance to a major shopping area with Safeway, restaurants, cafes, banks and much more. Easy access to Stoney Trail Ring Road, Deerfoot Trail, and the South Hospital. Hurry up to book your private tour and do not miss this one. Please do not use washroom as the water has been turned off. (id:40616)
Property Details
| MLS® Number | A2135784 |
| Property Type | Single Family |
| Community Name | McKenzie Towne |
| Amenities Near By | Playground |
| Community Features | Pets Allowed With Restrictions |
| Features | No Animal Home, Parking |
| Parking Space Total | 1 |
| Plan | 0610501 |
Building
| Bathroom Total | 2 |
| Bedrooms Above Ground | 2 |
| Bedrooms Total | 2 |
| Appliances | Washer, Refrigerator, Dishwasher, Stove, Dryer, Microwave Range Hood Combo, Window Coverings, Garage Door Opener |
| Constructed Date | 2005 |
| Construction Material | Wood Frame |
| Construction Style Attachment | Attached |
| Cooling Type | None |
| Fireplace Present | Yes |
| Fireplace Total | 1 |
| Flooring Type | Carpeted, Ceramic Tile |
| Heating Type | Baseboard Heaters |
| Stories Total | 4 |
| Size Interior | 839 Sqft |
| Total Finished Area | 839 Sqft |
| Type | Apartment |
Parking
| Underground |
Land
| Acreage | No |
| Land Amenities | Playground |
| Size Total Text | Unknown |
| Zoning Description | M-2 |
Rooms
| Level | Type | Length | Width | Dimensions |
|---|---|---|---|---|
| Main Level | Dining Room | 11.83 Ft x 10.08 Ft | ||
| Main Level | Kitchen | 11.92 Ft x 9.00 Ft | ||
| Main Level | Living Room | 13.92 Ft x 11.83 Ft | ||
| Main Level | 4pc Bathroom | 10.17 Ft x 9.50 Ft | ||
| Main Level | Bedroom | 10.17 Ft x 9.50 Ft | ||
| Main Level | Primary Bedroom | 10.83 Ft x 10.67 Ft | ||
| Main Level | Laundry Room | 6.58 Ft x 3.83 Ft | ||
| Main Level | Other | 5.25 Ft x 4.50 Ft | ||
| Main Level | Other | 7.17 Ft x 4.67 Ft | ||
| Main Level | 4pc Bathroom | 7.50 Ft x 4.92 Ft | ||
| Main Level | Other | 12.83 Ft x 8.33 Ft |
https://www.realtor.ca/real-estate/27048891/3406-10-prestwick-bay-se-calgary-mckenzie-towne


