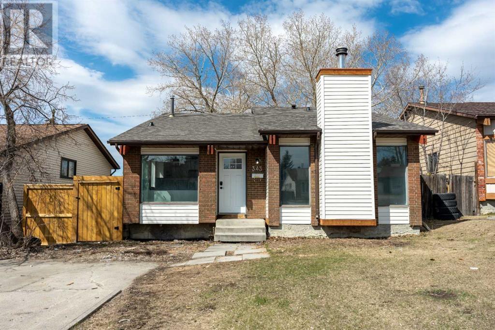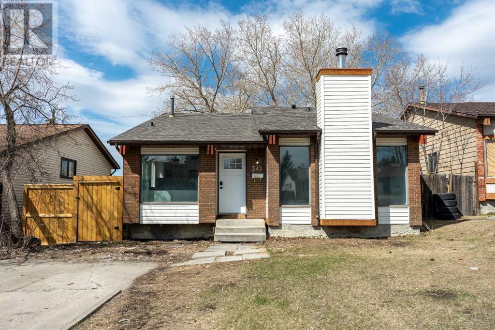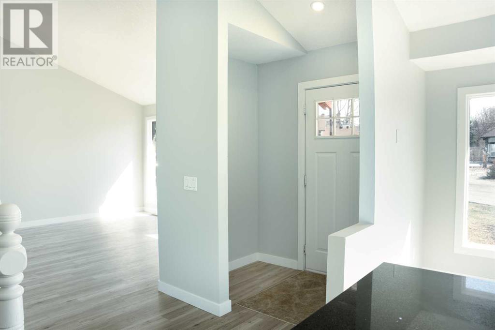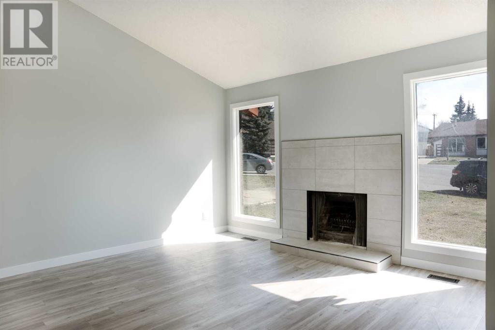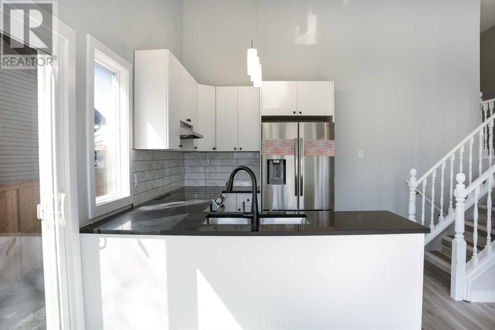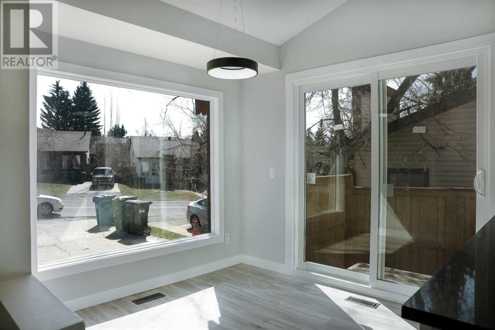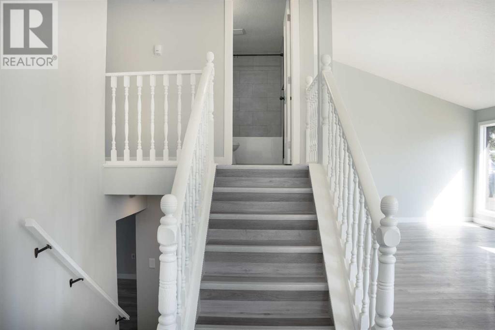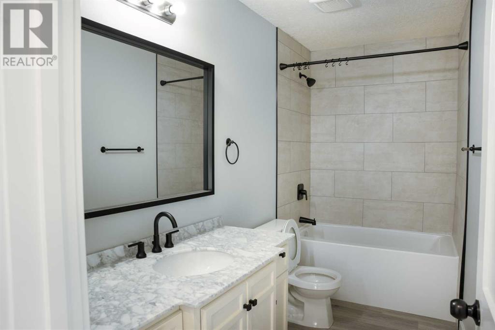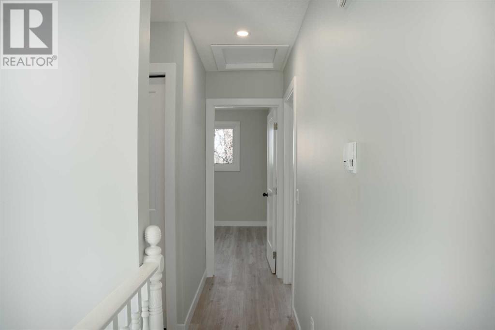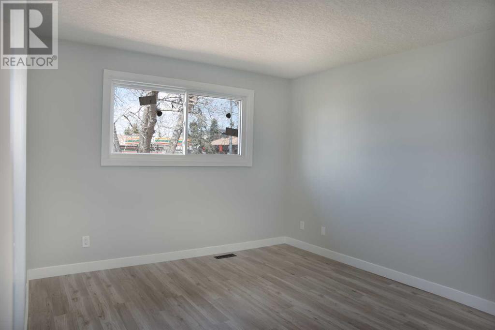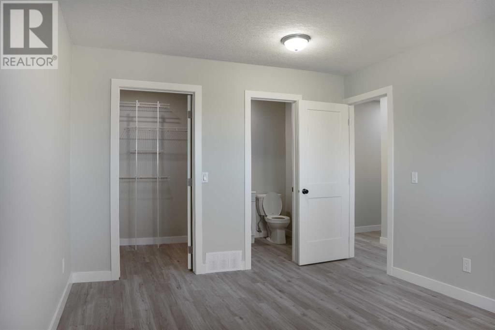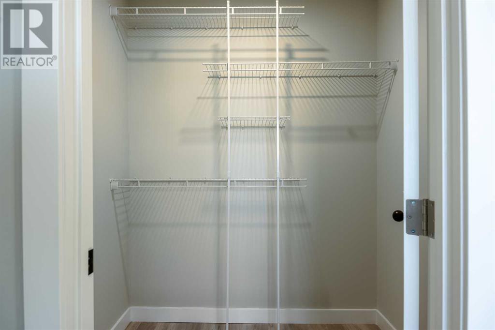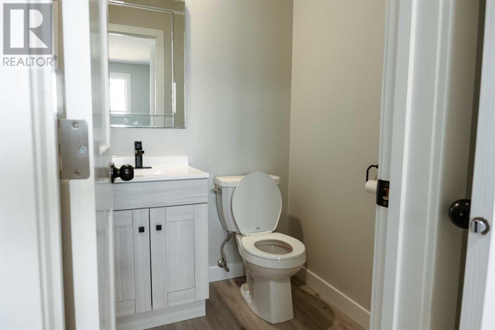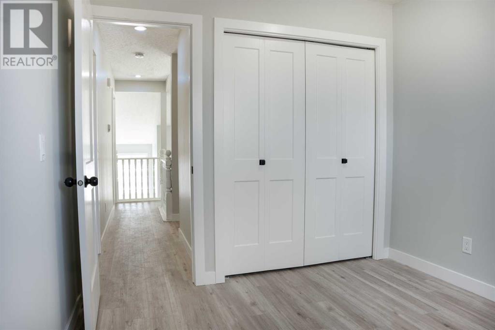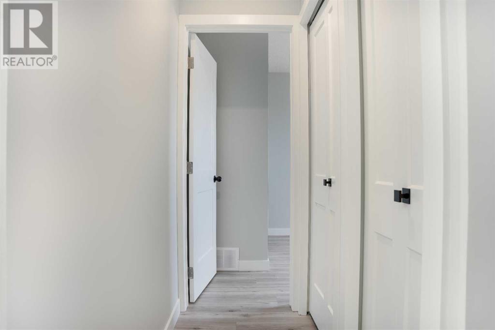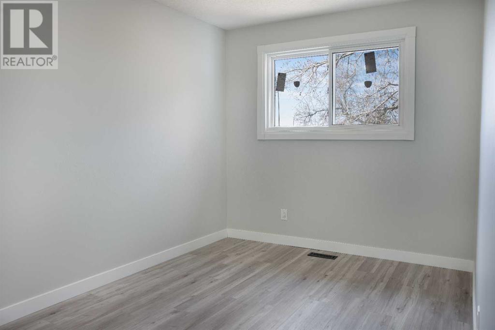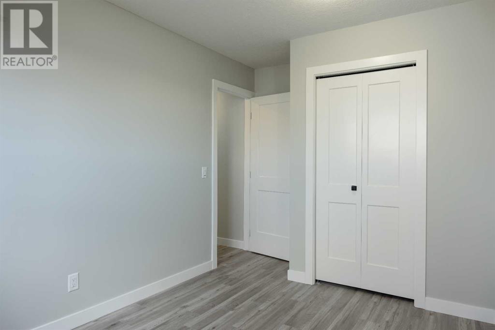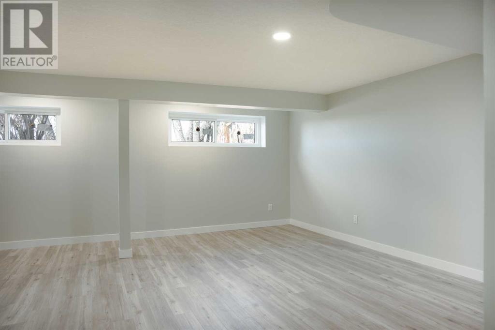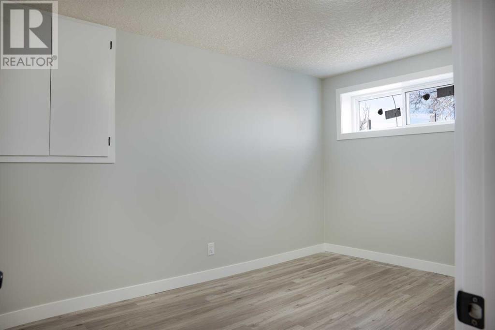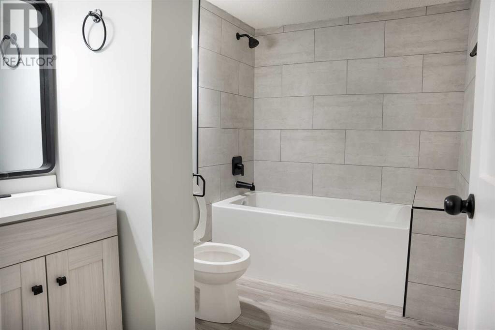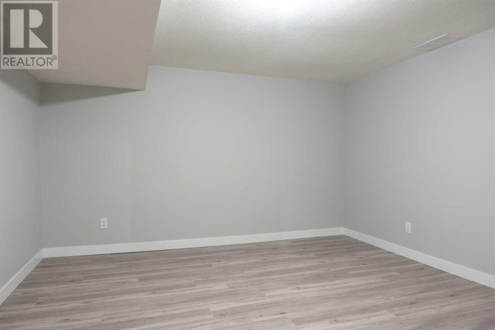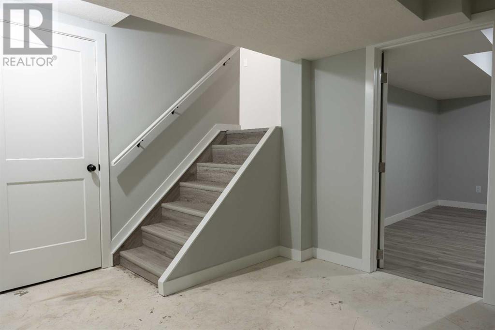5 Bedroom
3 Bathroom
1121 sqft
4 Level
Fireplace
None
Forced Air
$649,900
Welcome to this East facing, extensively renovated and upgraded 4 Level split with 4 beds and 2.5 baths plus den in the basement located in the heart of NW community of Ranchlands. Recent upgrades included new roof, siding, all new appliances, quarts counters , kitchen cabinets windows, flooring, Knockdown ceiling , paint , doors , trims, baseboards, bathroom tubs, vanities and new furnace etc. Situated on a quiet cul-de sac lot with ample parking and walking distance to schools, shopping and other amenities. this home needs to be seen in person to be appreciated. (id:40616)
Property Details
|
MLS® Number
|
A2126297 |
|
Property Type
|
Single Family |
|
Community Name
|
Ranchlands |
|
Amenities Near By
|
Park, Playground |
|
Features
|
Cul-de-sac |
|
Parking Space Total
|
2 |
|
Plan
|
7711287 |
|
Structure
|
None |
Building
|
Bathroom Total
|
3 |
|
Bedrooms Above Ground
|
3 |
|
Bedrooms Below Ground
|
2 |
|
Bedrooms Total
|
5 |
|
Appliances
|
Refrigerator, Dishwasher, Stove |
|
Architectural Style
|
4 Level |
|
Basement Development
|
Finished |
|
Basement Type
|
Full (finished) |
|
Constructed Date
|
1978 |
|
Construction Style Attachment
|
Detached |
|
Cooling Type
|
None |
|
Fireplace Present
|
Yes |
|
Fireplace Total
|
1 |
|
Flooring Type
|
Laminate |
|
Foundation Type
|
Poured Concrete |
|
Half Bath Total
|
1 |
|
Heating Type
|
Forced Air |
|
Size Interior
|
1121 Sqft |
|
Total Finished Area
|
1121 Sqft |
|
Type
|
House |
Parking
Land
|
Acreage
|
No |
|
Fence Type
|
Fence |
|
Land Amenities
|
Park, Playground |
|
Size Depth
|
37.5 M |
|
Size Frontage
|
14.14 M |
|
Size Irregular
|
528.00 |
|
Size Total
|
528 M2|4,051 - 7,250 Sqft |
|
Size Total Text
|
528 M2|4,051 - 7,250 Sqft |
|
Zoning Description
|
R-c1 |
Rooms
| Level |
Type |
Length |
Width |
Dimensions |
|
Basement |
Bedroom |
|
|
3.20 M x 2.90 M |
|
Lower Level |
Family Room |
|
|
5.62 M x 5.22 M |
|
Lower Level |
Bedroom |
|
|
2.70 M x 4.04 M |
|
Lower Level |
4pc Bathroom |
|
|
2.73 M x 2.02 M |
|
Main Level |
Dining Room |
|
|
2.66 M x 2.58 M |
|
Main Level |
Kitchen |
|
|
4.84 M x 3.70 M |
|
Main Level |
Living Room |
|
|
4.36 M x 4.21 M |
|
Upper Level |
Bedroom |
|
|
2.63 M x 4.13 M |
|
Upper Level |
Bedroom |
|
|
2.73 M x 3.03 M |
|
Upper Level |
Primary Bedroom |
|
|
3.32 M x 4.20 M |
|
Upper Level |
2pc Bathroom |
|
|
1.40 M x 1.61 M |
|
Upper Level |
Other |
|
|
1.84 M x 1.58 M |
|
Upper Level |
4pc Bathroom |
|
|
1.51 M x 3.30 M |
https://www.realtor.ca/real-estate/26803324/343-ranchview-mews-nw-calgary-ranchlands


