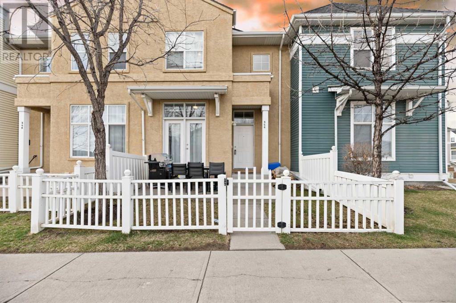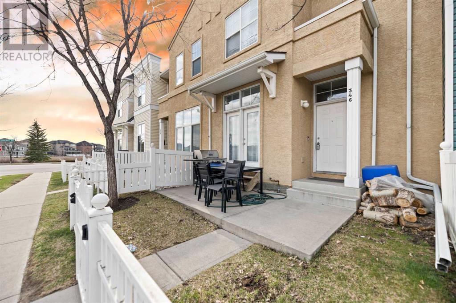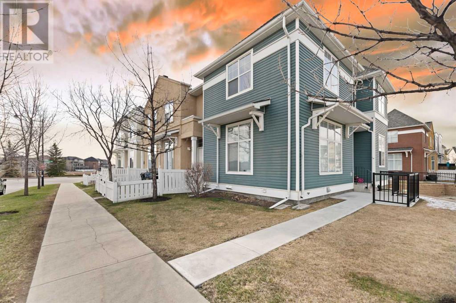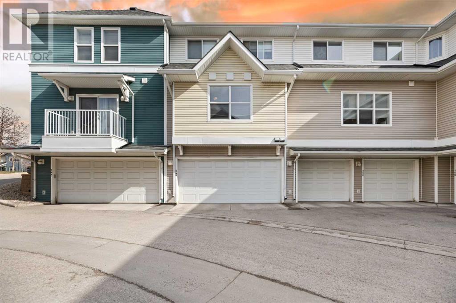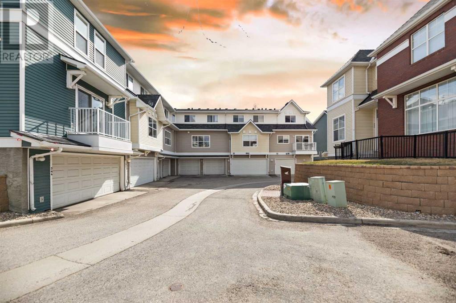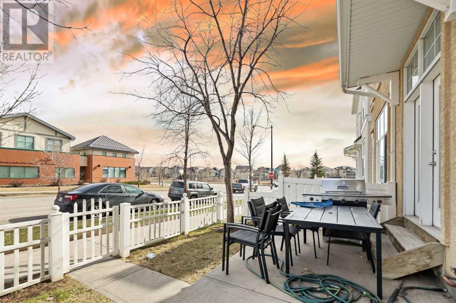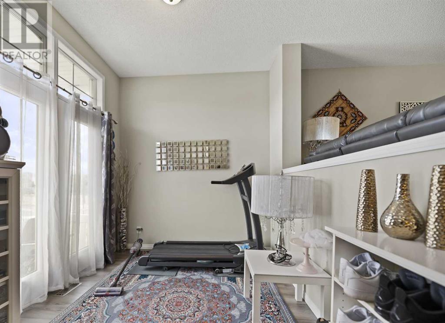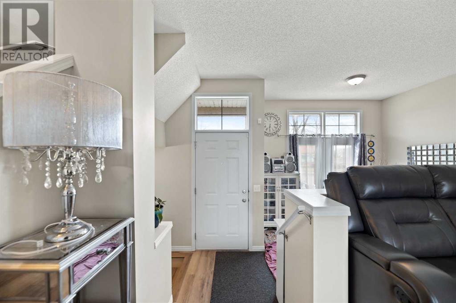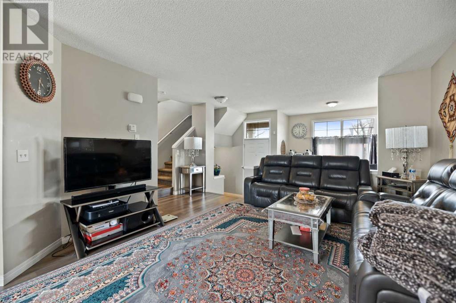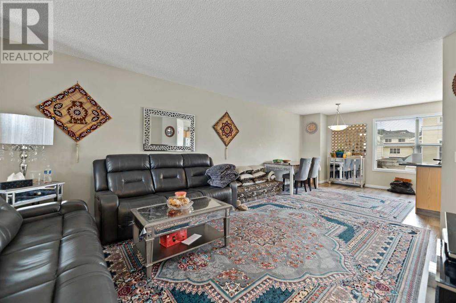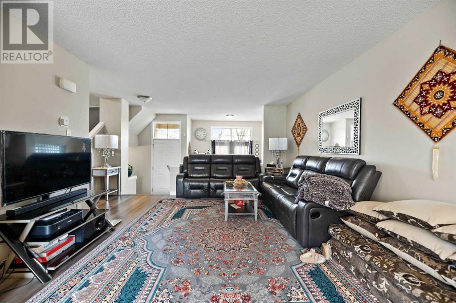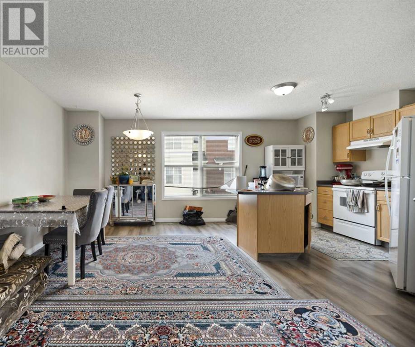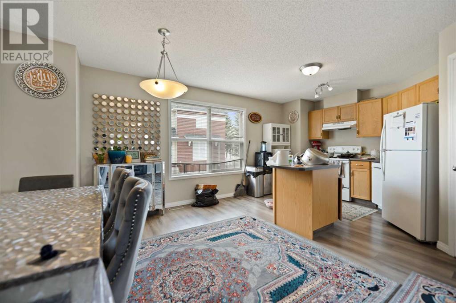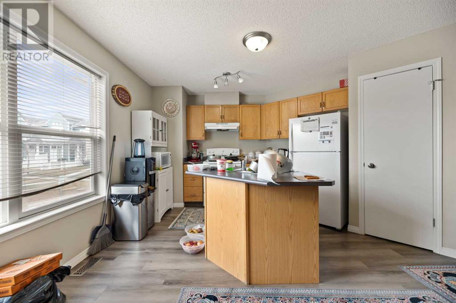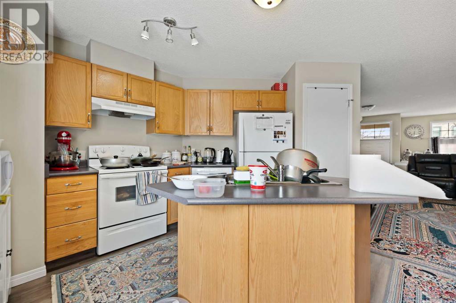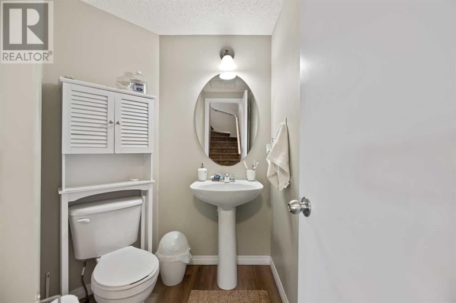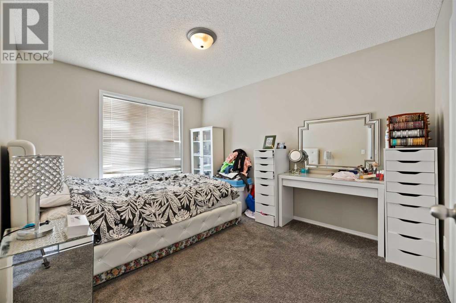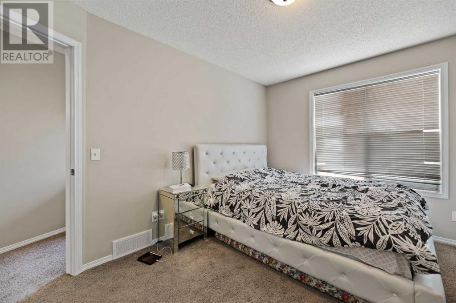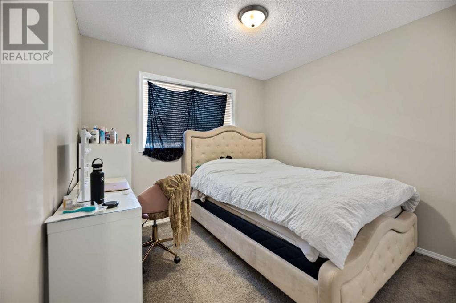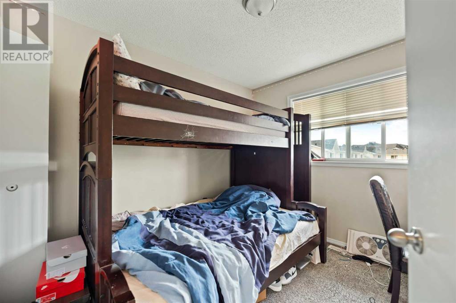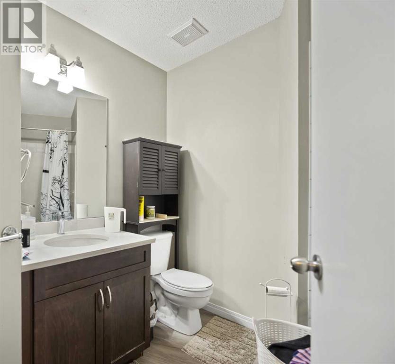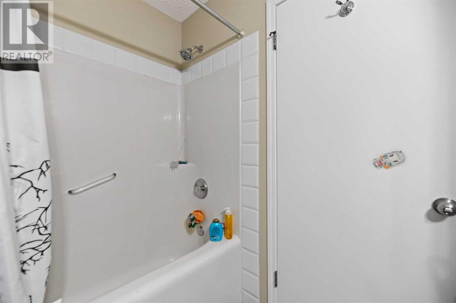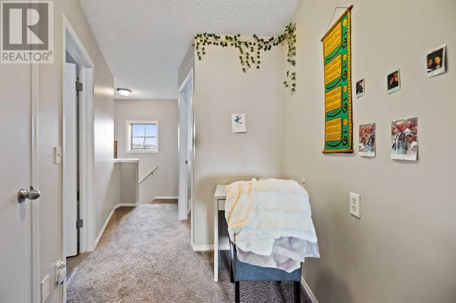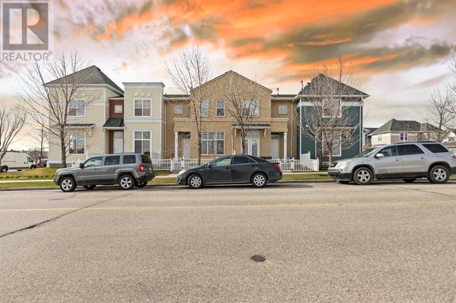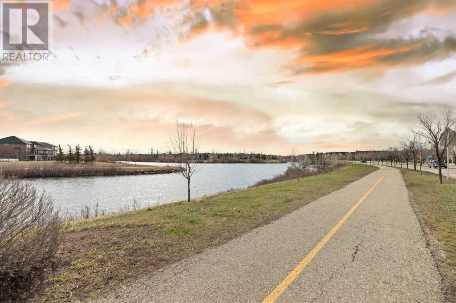346 Mckenzie Towne Link Se Calgary, Alberta T2C 4E9
$449,900Maintenance, Common Area Maintenance, Insurance, Ground Maintenance, Property Management, Reserve Fund Contributions
$380.60 Monthly
Maintenance, Common Area Maintenance, Insurance, Ground Maintenance, Property Management, Reserve Fund Contributions
$380.60 MonthlyMUST SEE!! - Great unit, Great location, Great complex, Great opportunity at a Great price. Don't miss your chance to own or invest in this property. This wonderful open concept THREE (3) bedroom townhouse has a double attached garage in back and huge bonus of street parking right out front. Spacious & bright wide open main floor with a flex room (inside entrance) that can be an office or a playroom or a gym or yoga area. You will be impressed by the eye catching luxury vinyl flooring throughout the entire main floor. Aside from the enormous amount of space on the main floor there is also an abundance of natural light from the front and rear windows. On the upper level you have the main 4 pc bathroom, 3 good sized bedrooms with walk in closet in Master Bedroom and newer carpet throughout. The laundry and storage area is located on the lower level that is also the entrance to Double attached garage. This unit in The Mosaic on High Street has affordable condo fees and is located close to parks, shopping (boutique shops), restaurants, pubs, walking paths, schools, kids spray park and quick easy access to Deerfoot Trail & Stoney Trail. If you are looking for investment property, the current tenants lease is up July 1, 2024 but they would like to stay if the new owner is interested or if you are looking for a place for your family to call home then book your showing before it is gone. (id:40616)
Property Details
| MLS® Number | A2124528 |
| Property Type | Single Family |
| Community Name | McKenzie Towne |
| Amenities Near By | Park, Playground |
| Community Features | Pets Allowed With Restrictions |
| Features | French Door, No Animal Home, No Smoking Home, Parking |
| Parking Space Total | 2 |
| Plan | 0213472 |
Building
| Bathroom Total | 2 |
| Bedrooms Above Ground | 3 |
| Bedrooms Total | 3 |
| Appliances | Washer, Refrigerator, Dishwasher, Stove, Dryer, Hood Fan, Garage Door Opener |
| Basement Development | Unfinished |
| Basement Type | Partial (unfinished) |
| Constructed Date | 2002 |
| Construction Material | Wood Frame |
| Construction Style Attachment | Attached |
| Cooling Type | None |
| Exterior Finish | Stucco, Vinyl Siding |
| Flooring Type | Carpeted, Laminate |
| Foundation Type | Poured Concrete |
| Half Bath Total | 1 |
| Heating Fuel | Natural Gas |
| Heating Type | Forced Air |
| Stories Total | 2 |
| Size Interior | 1300 Sqft |
| Total Finished Area | 1300 Sqft |
| Type | Row / Townhouse |
Parking
| Attached Garage | 2 |
Land
| Acreage | No |
| Fence Type | Fence |
| Land Amenities | Park, Playground |
| Size Total Text | Unknown |
| Zoning Description | Dc (pre 1p2007) |
Rooms
| Level | Type | Length | Width | Dimensions |
|---|---|---|---|---|
| Second Level | Primary Bedroom | 12.92 Ft x 10.00 Ft | ||
| Second Level | Bedroom | 10.33 Ft x 9.75 Ft | ||
| Second Level | Bedroom | 9.83 Ft x 9.00 Ft | ||
| Second Level | 4pc Bathroom | 8.08 Ft x 5.42 Ft | ||
| Main Level | Living Room | 13.33 Ft x 12.75 Ft | ||
| Main Level | Dining Room | 12.42 Ft x 9.25 Ft | ||
| Main Level | Kitchen | 12.42 Ft x 9.92 Ft | ||
| Main Level | Bonus Room | 10.00 Ft x 8.42 Ft | ||
| Main Level | 2pc Bathroom | 4.50 Ft x 4.50 Ft |
https://www.realtor.ca/real-estate/26779110/346-mckenzie-towne-link-se-calgary-mckenzie-towne


